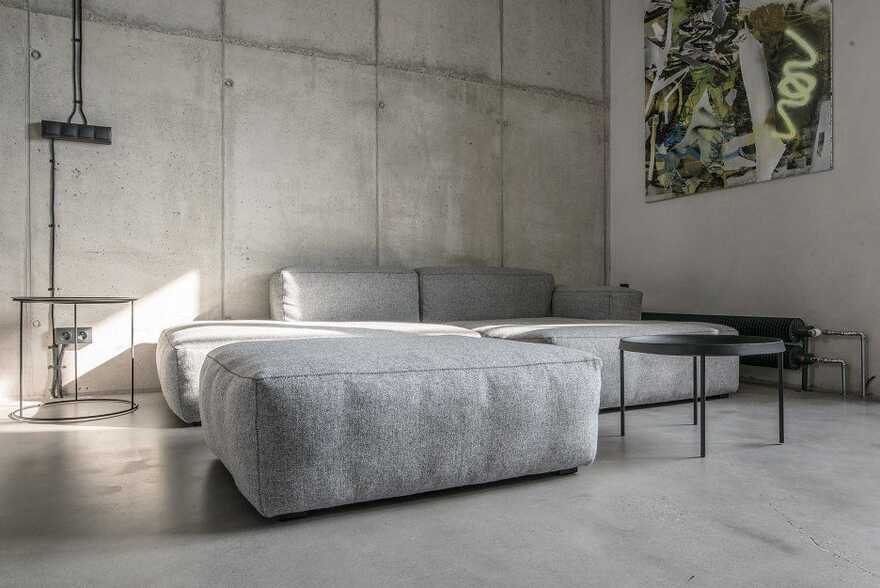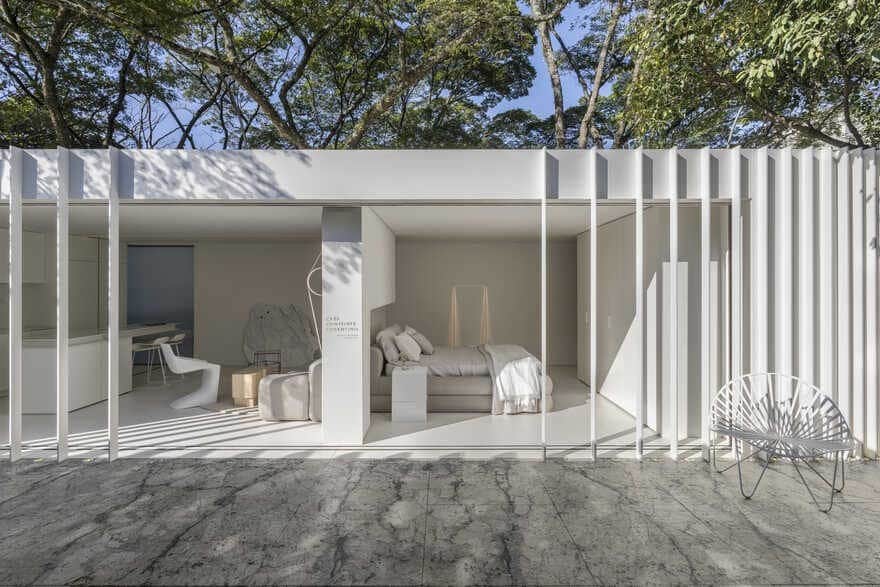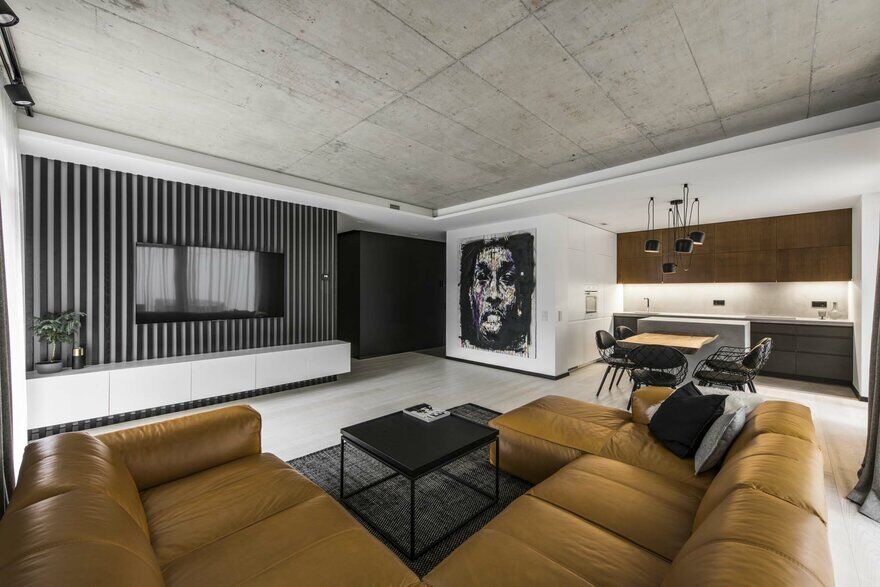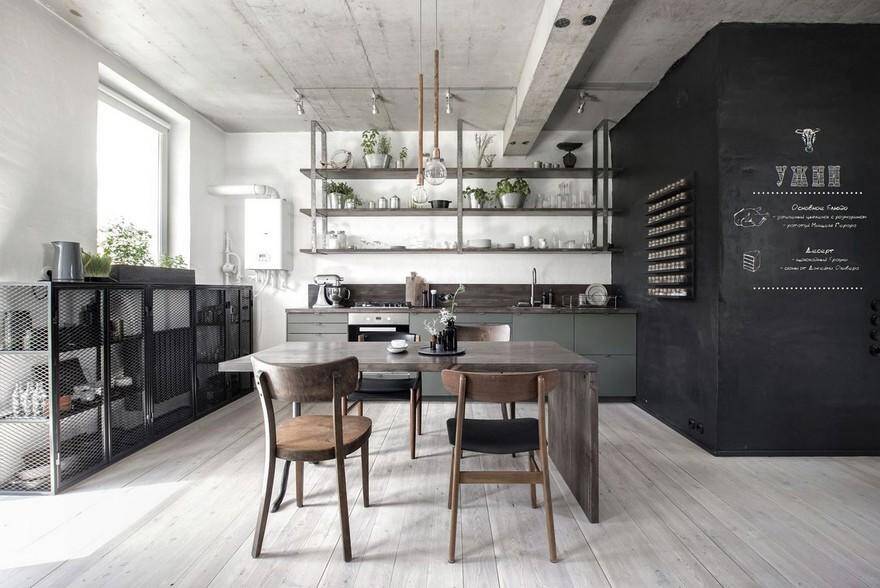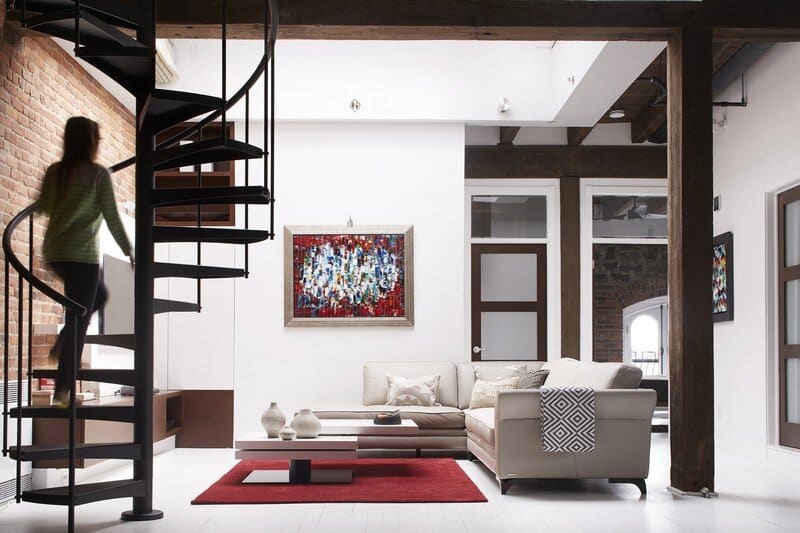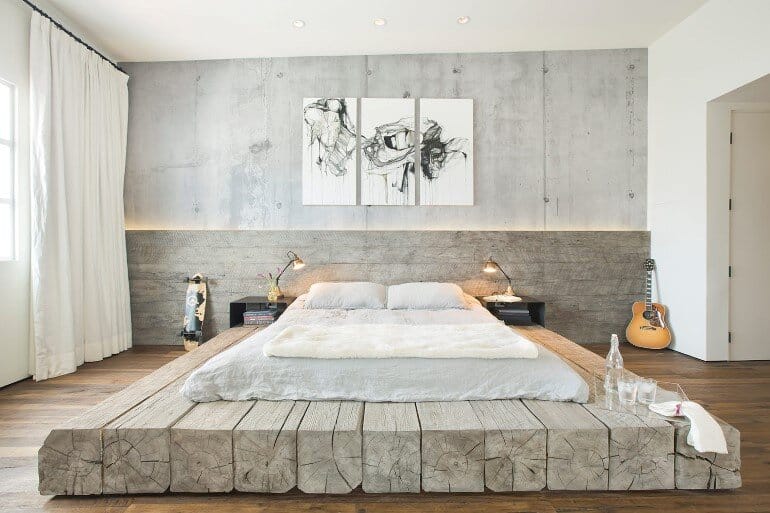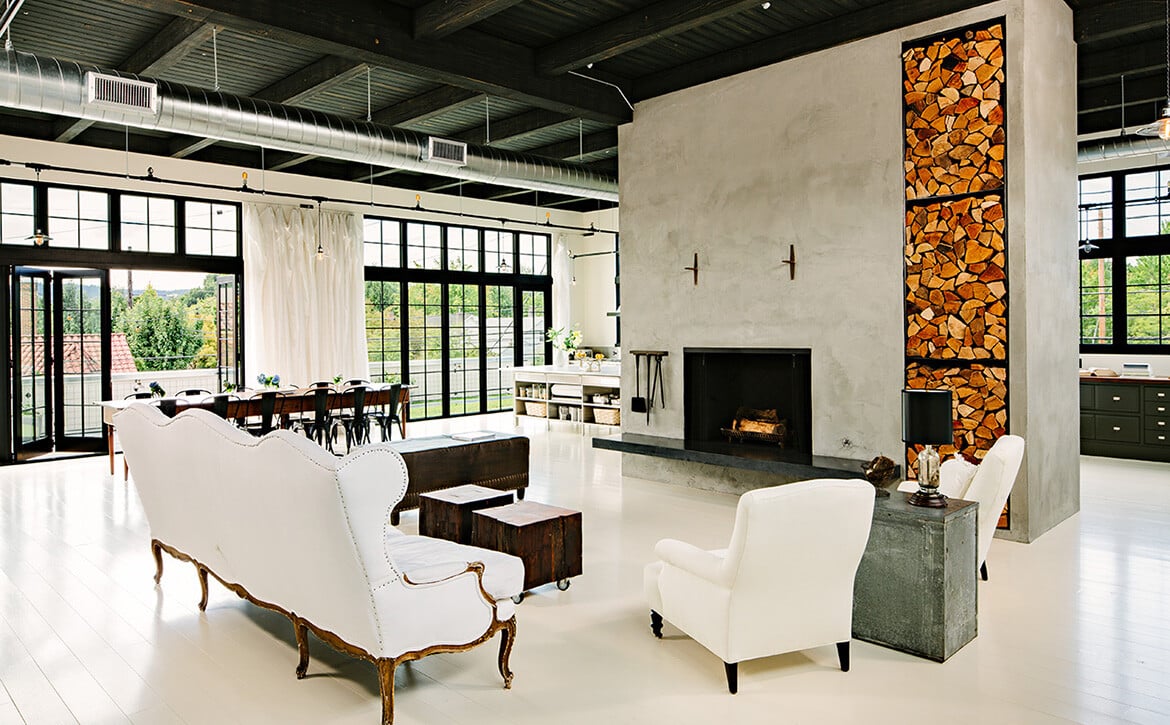Two-Story Industrial Loft in Bratislava
This two-story industrial loft situated in the industrial object Mlynica is an unusual living space. The Mlynica object itself, located in a rather remote brownfield in Bratislava, recently underwent an extensive transformation and currently offers multifunctional space…

