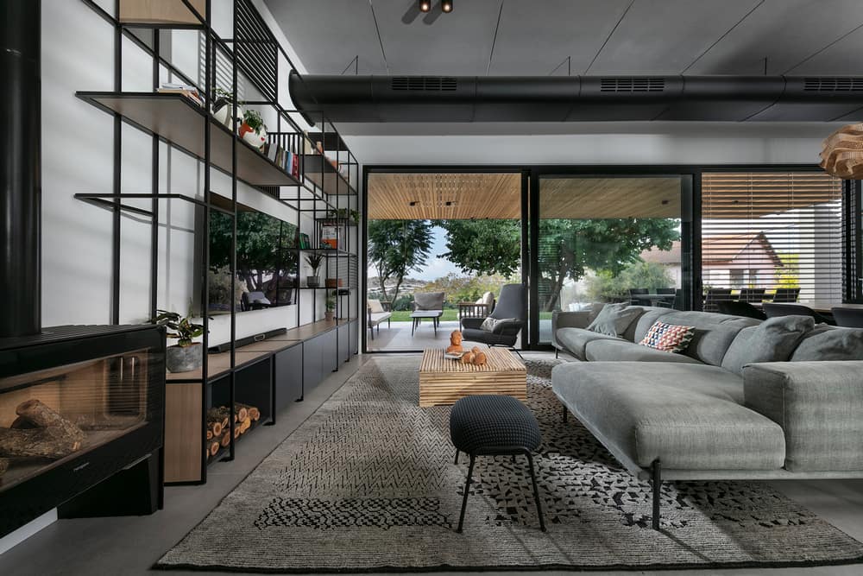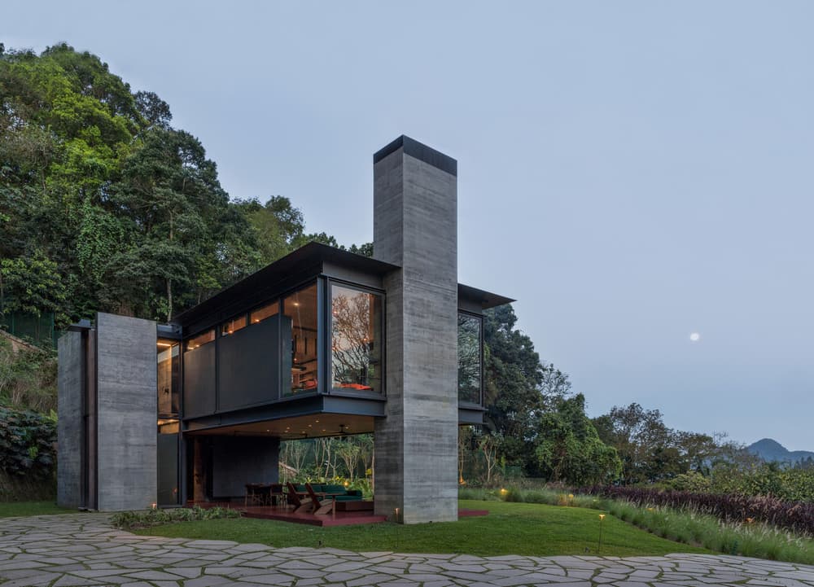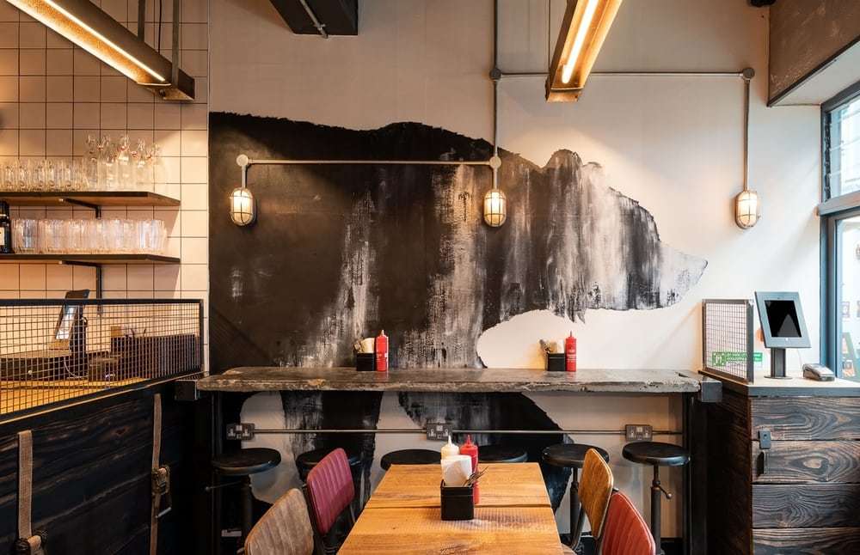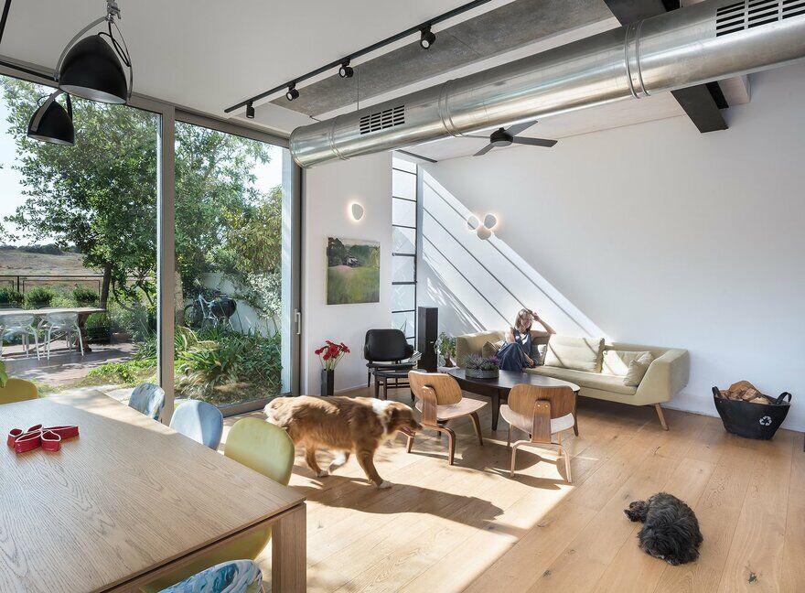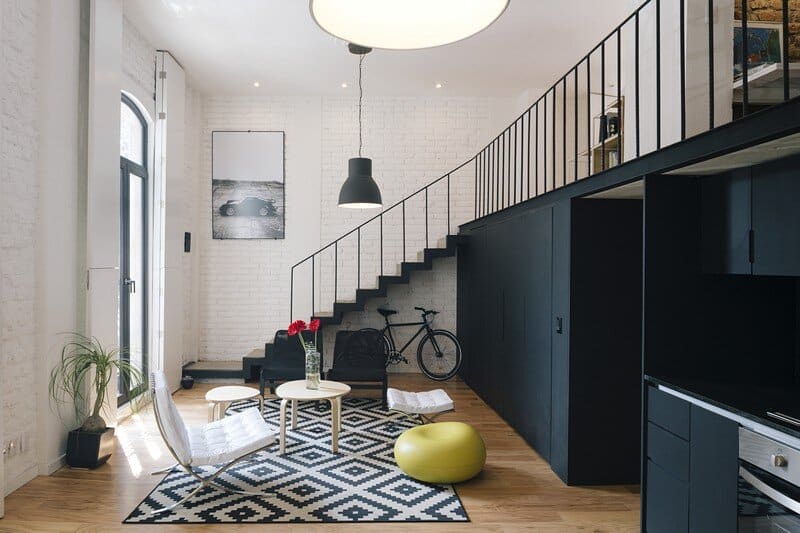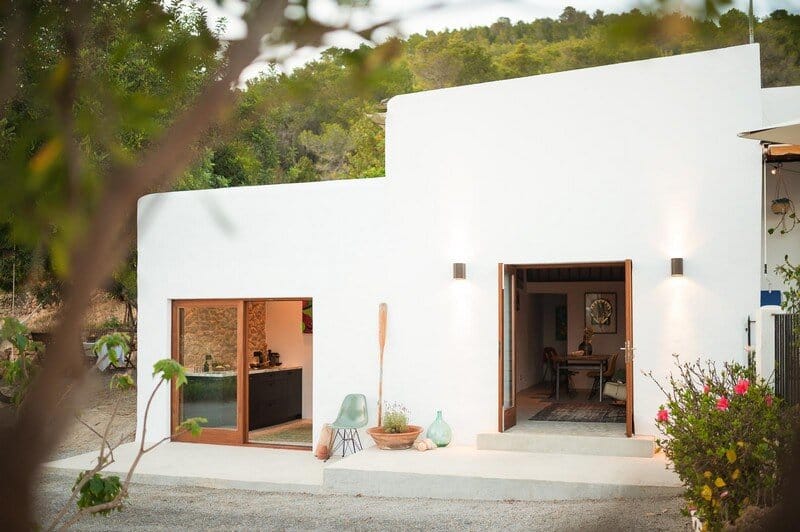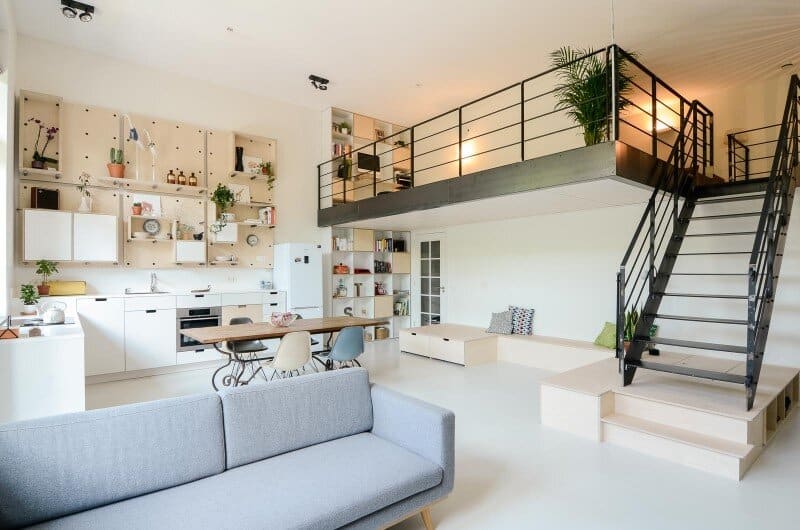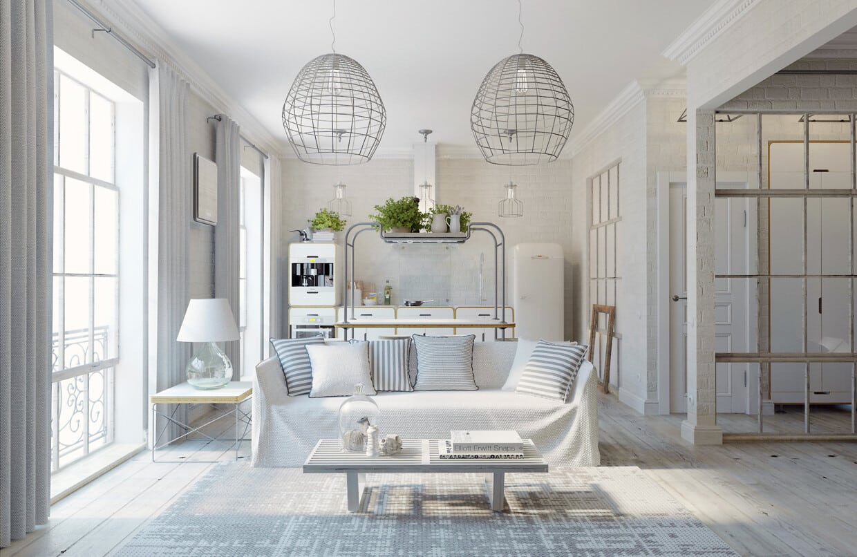A House Full of Charm: Architecture Immersed in a Stunning View
The interior space was designed as an open plan that includes a living room and kitchen both overlooking the breathtaking hills of Ramot Menashe, which are abundant in vineyards and orchards.

