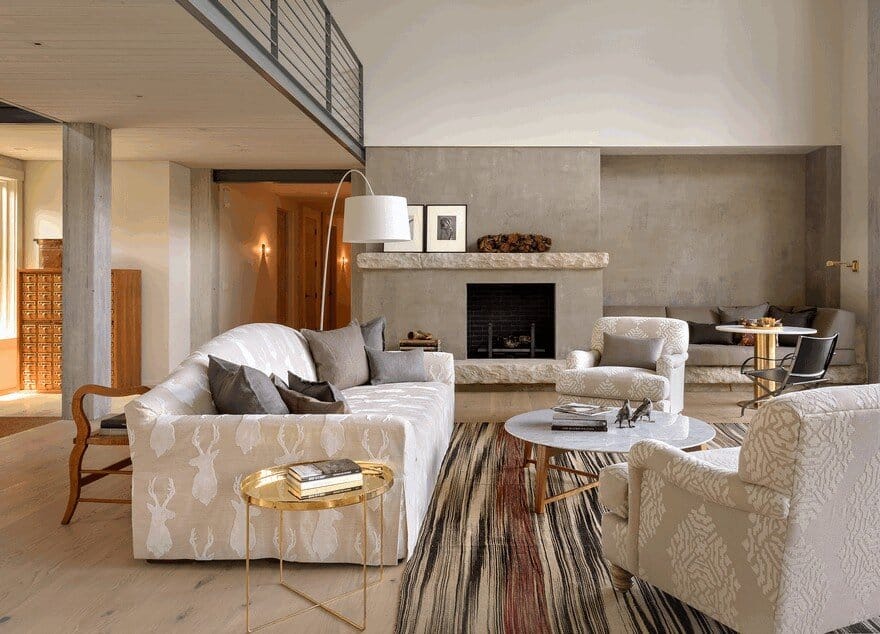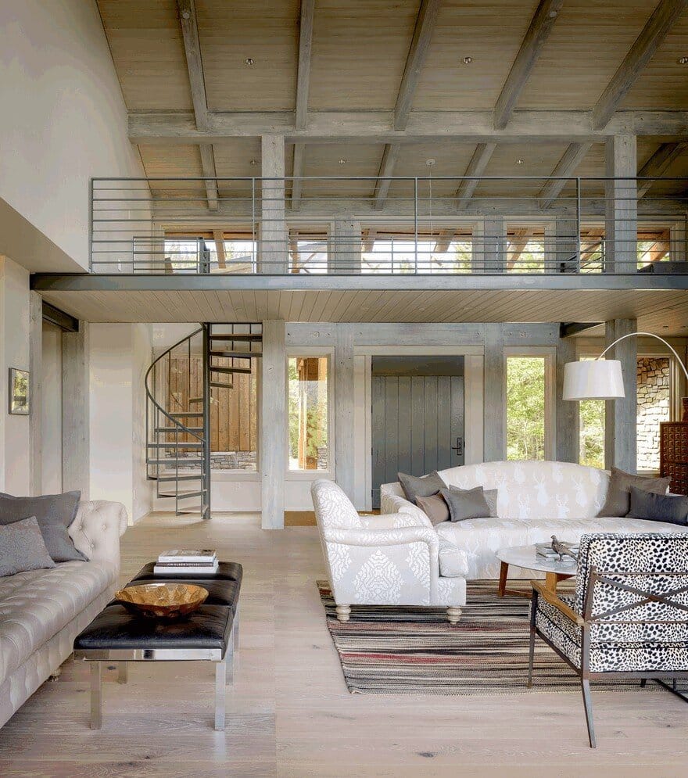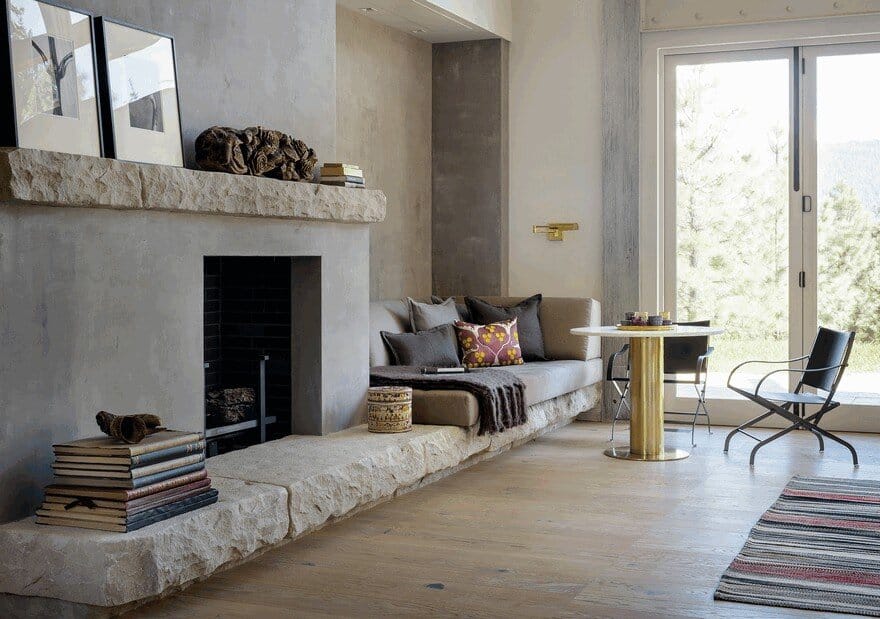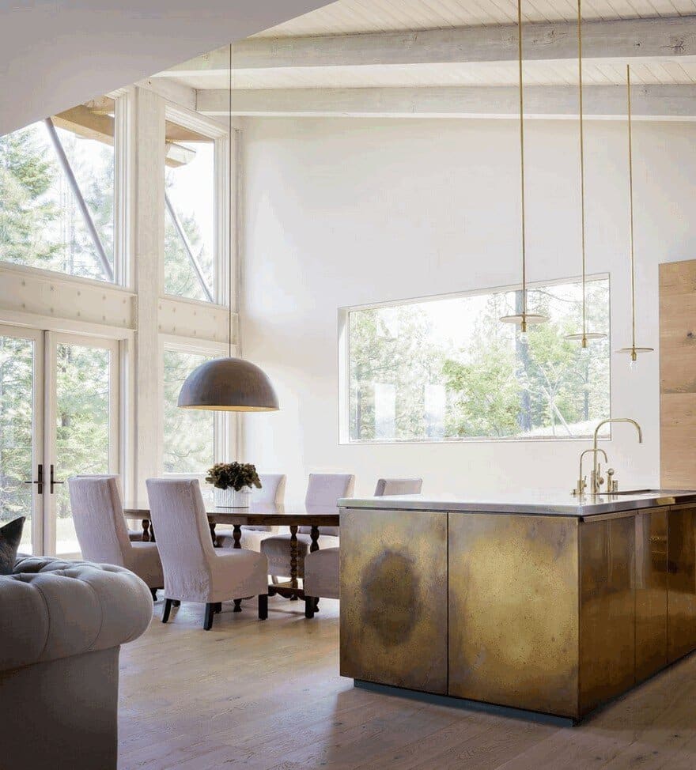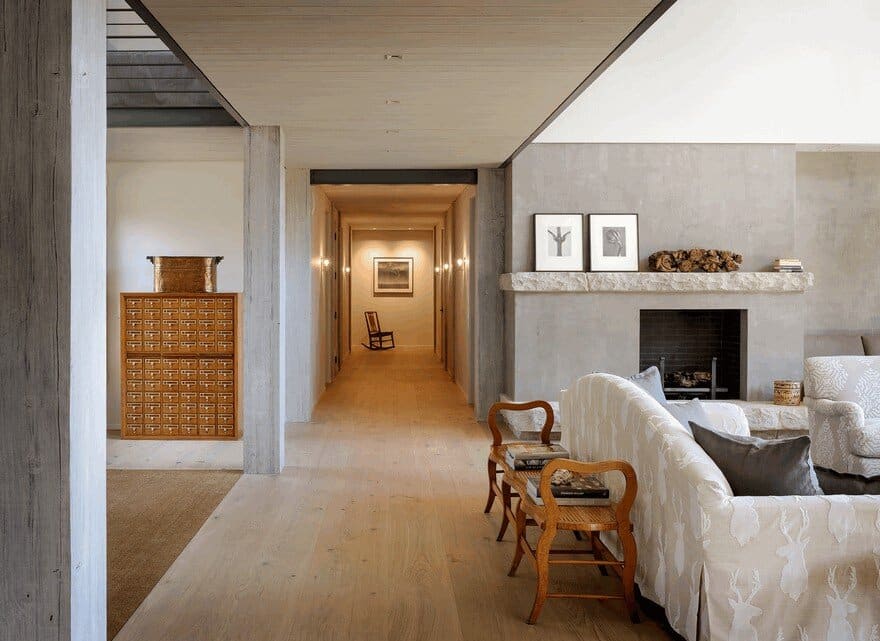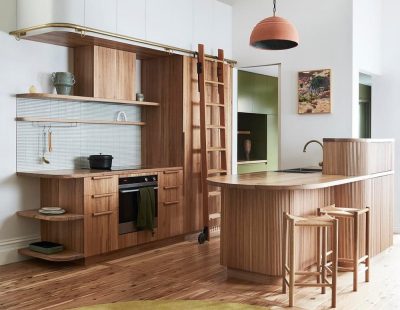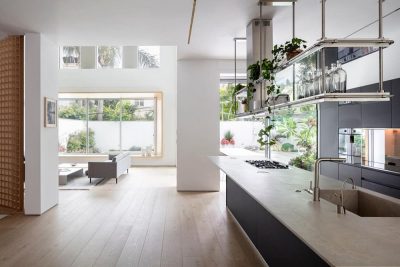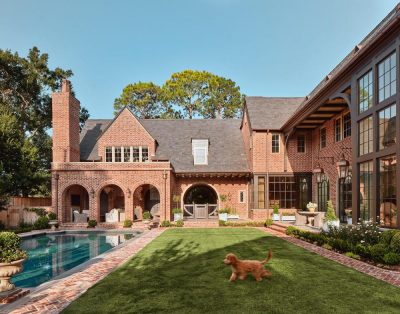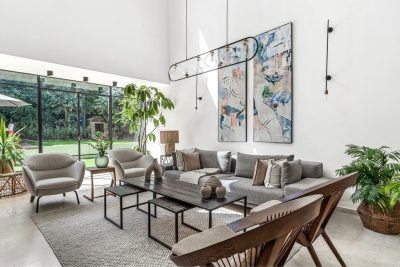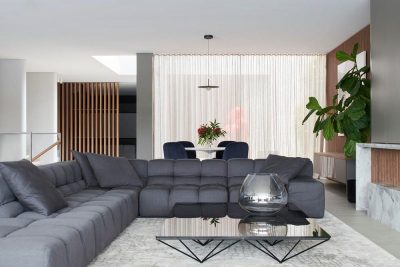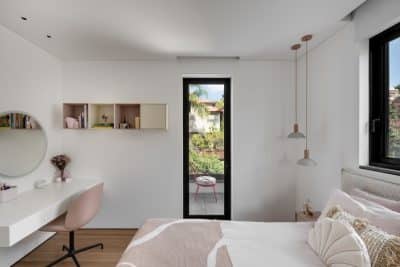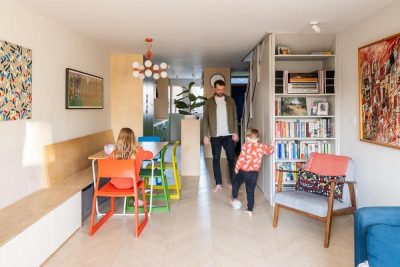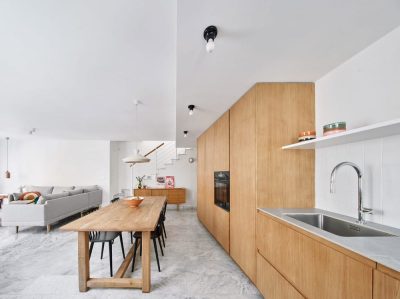Project: Tumble Creek Residence
Architects: Replinger Hossner Osolin Architects
Interiors: Maryika Byskinewicz Spaces
Builder: Lockhart|Suver
Location: Cle Elum, Washington, United States
Photography: Aaron Leitz
Our client found a perfect mountain retreat located on the East side of the Cascades. The location was ideal but the existing residence seemed out of scale, with massive dark-stained timber columns and beams contrasting harshly against painted drywall and light stained wood. The client envisioned a serene space with a palette of natural materials to connect with the forest setting and subtle textures inviting to the eye and to the touch of one’s fingers.
The design team responded with a complete re-imagination of a mountain retreat. A steel mezzanine was added with a custom spiral staircase to create a sense of human scale at the once cavernous entry and great room. Ceilings were lowered in the kitchen and hallway, wood floors replaced ceramic tile, tongue and groove wood ceilings covered drywall, and all of the near-black timbers received a soft hand-brushed lime-wash finish.
RHO Architects carefully added windows to balance the sunlight at the entry and kitchen. The original over-sized fireplace was transformed into a balanced and reposed composition with a stone hearth extending to become a sitting ledge complemented by a custom plaster-finished fireplace surround. Painted steel and glass cabinets sit in front of white subway tile in the newly cheerful and bright kitchen. The kitchen island cabinets are clad with brass sheet with a rich patina.
The resulting space exudes a sense of relaxed elegance with touches of fun eclectic style. Tumble Creek Residence is a perfect mountain retreat.

