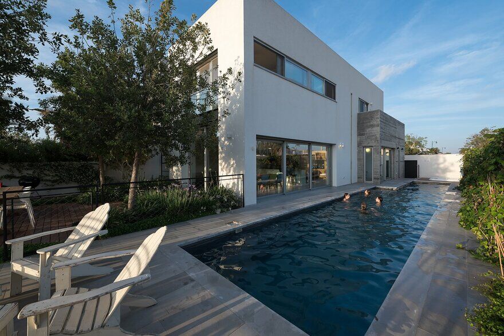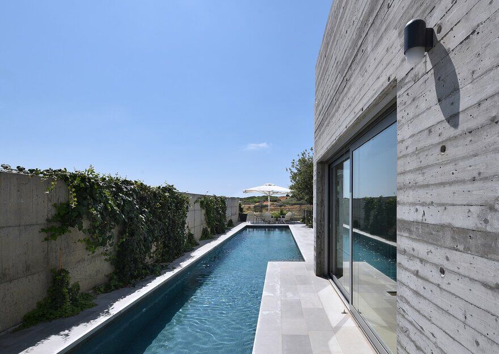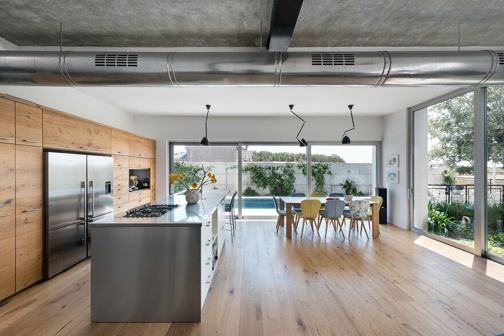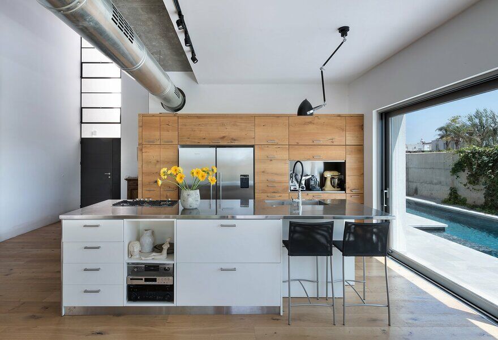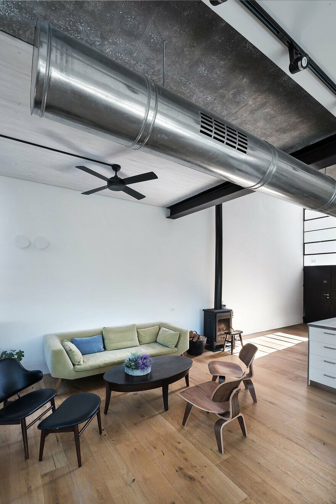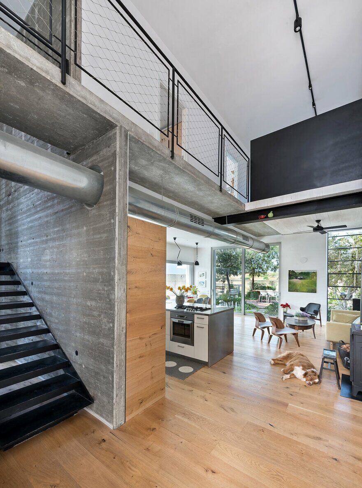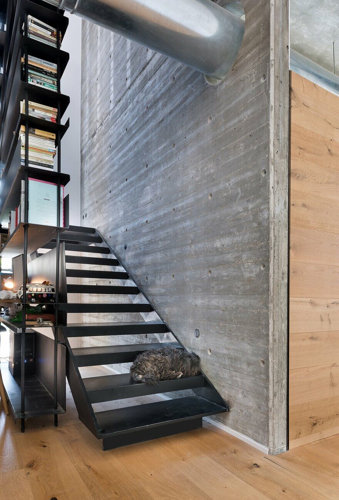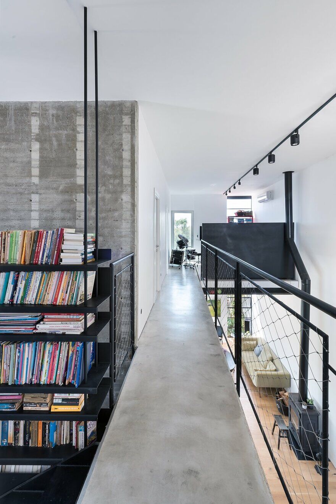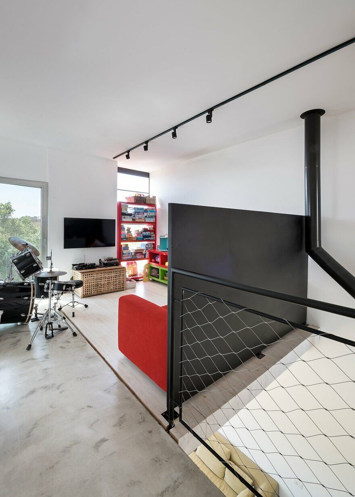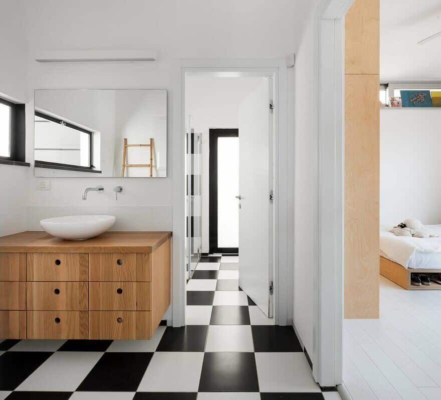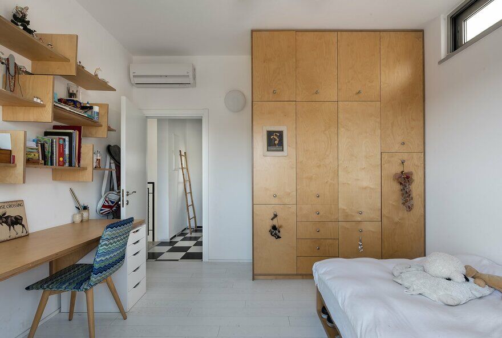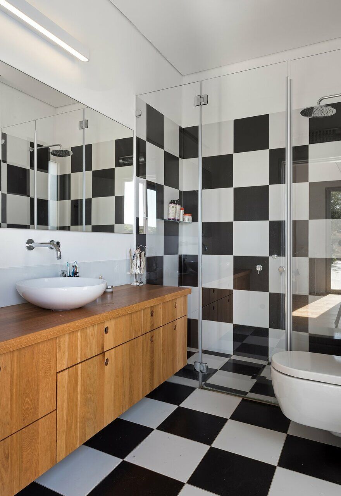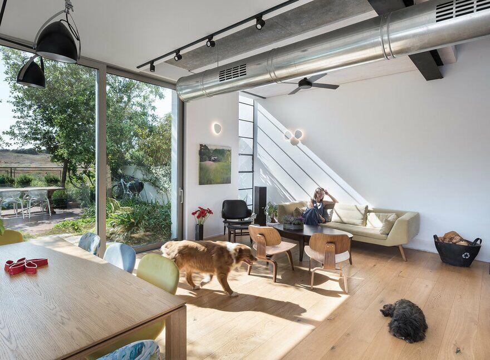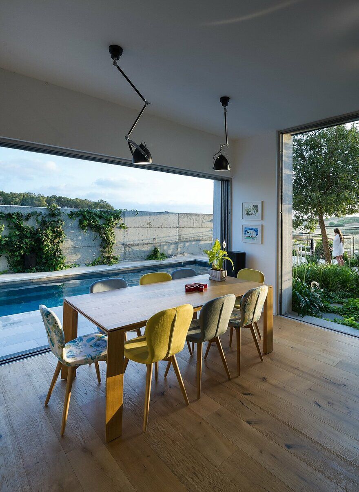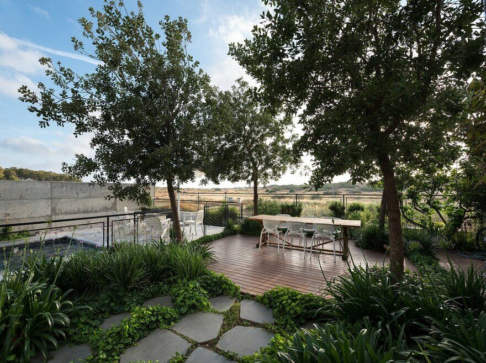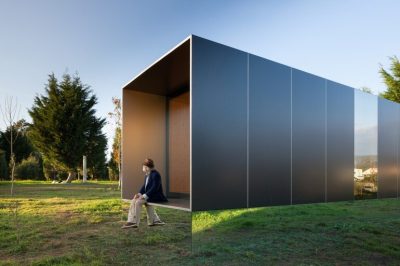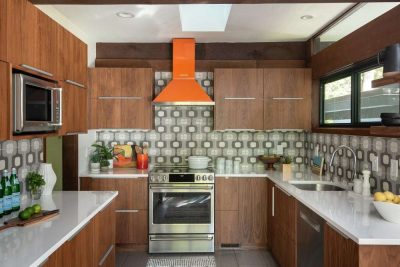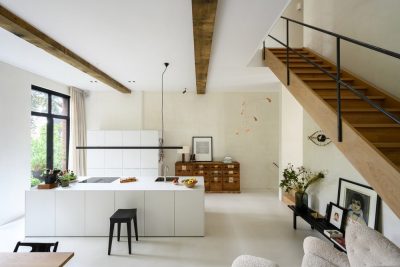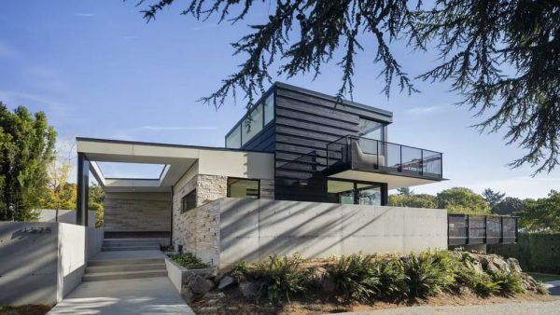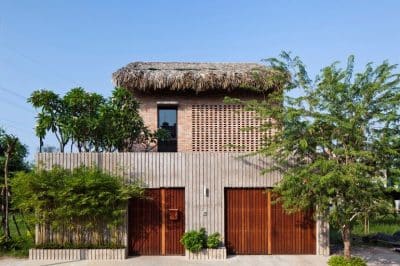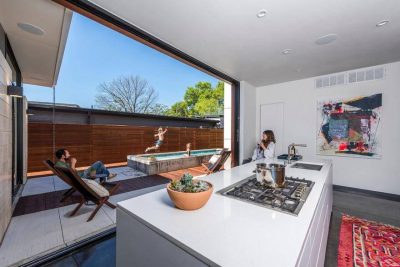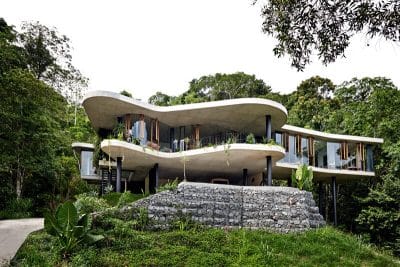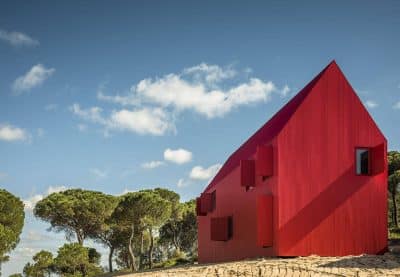Project: Ein Hayam Residence
Architects: Neuman Hayner Architects
Design team: Sharon Neuman, Tamar Zohar
Location: Haifa, Israel
Area: 210 sqm
Year: 2017
Photography: Amit Gosher
The house by the dunes is located 500 meters from one of the most beautiful beaches in Israel.
Ein Hayam Residence is planned for a family of five, all of them surf.
There is a secrete gate leading to the beach and a 20 surfboards linear storage near the entrance, concealed with wood barcode details.
The extra long swimming pool begins near the public outdoor space and ends at the private hut tub by the parent’s suite.
Every centimeter is used efficiently, as the staircase contains a bookcase that doubles as a balustrade.

