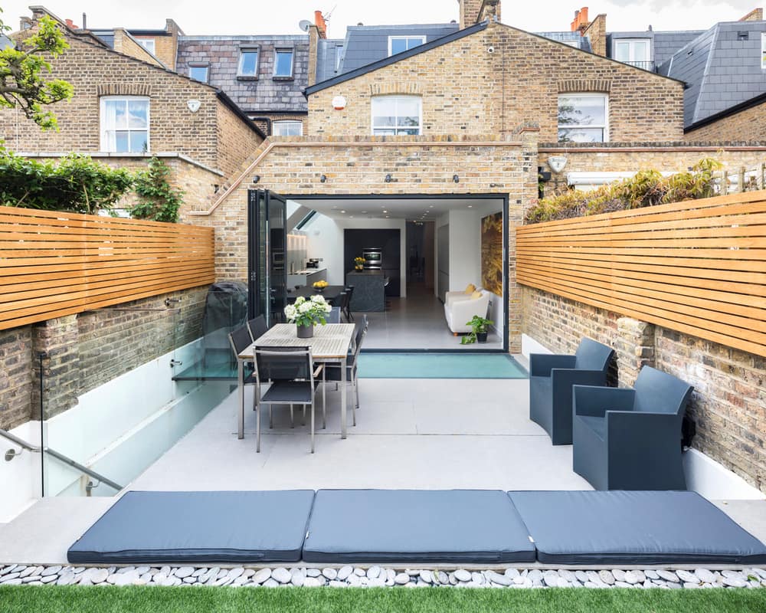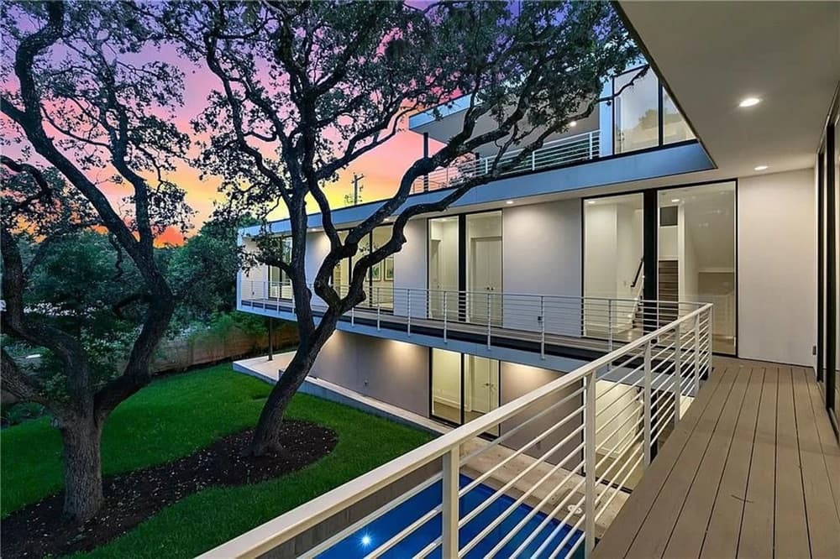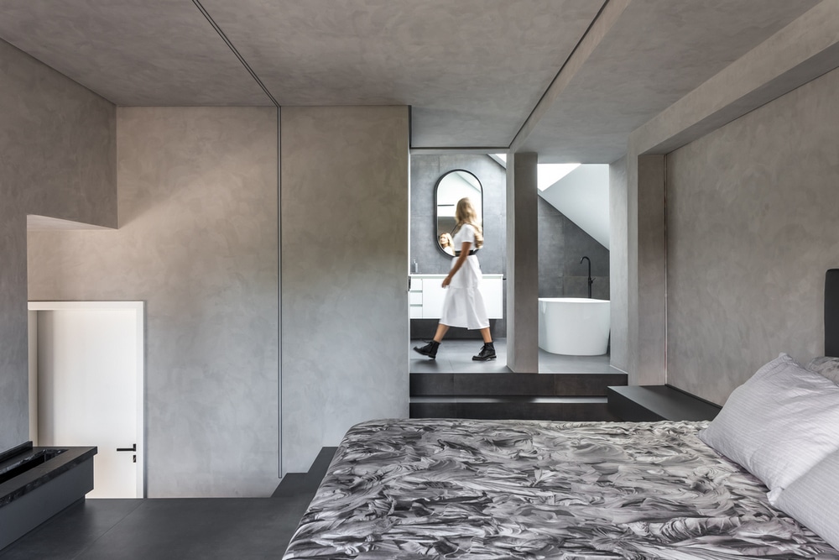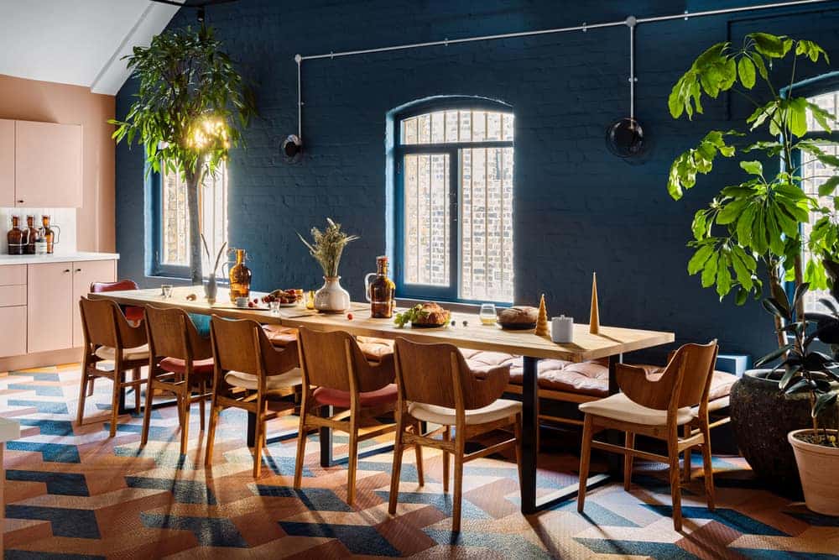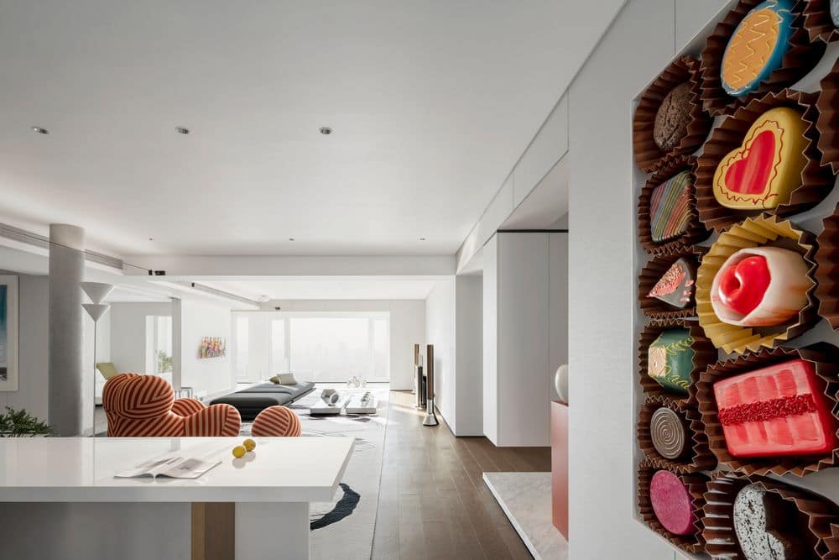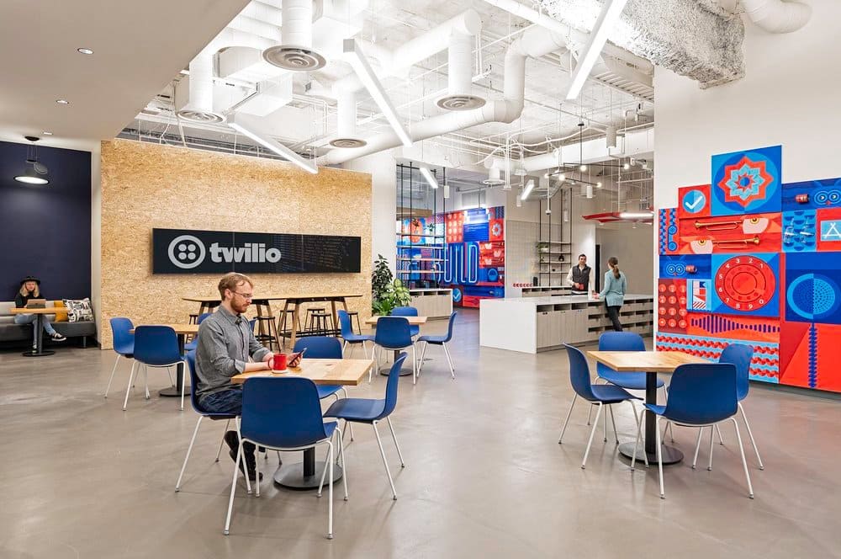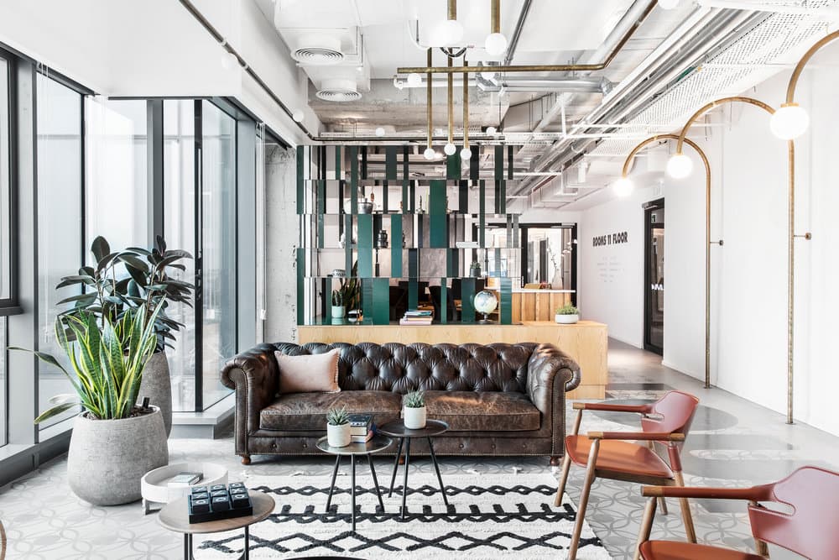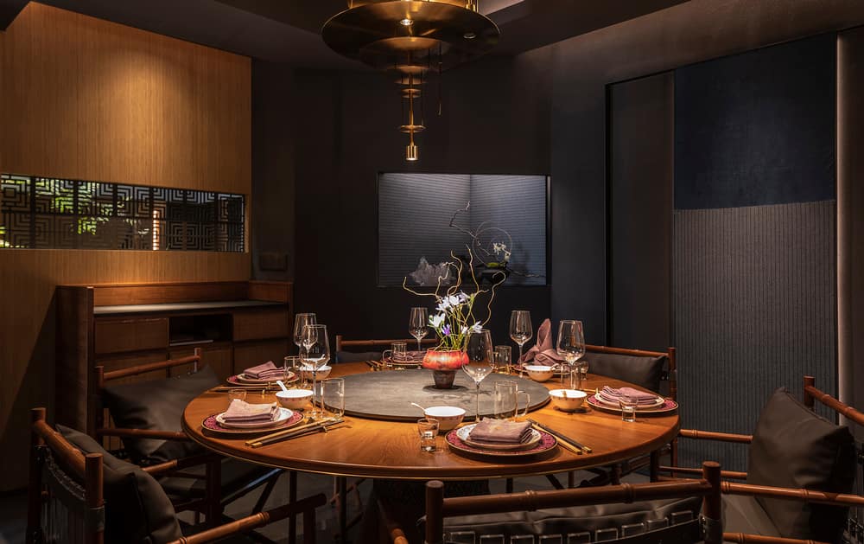Studdridge Tiny Courtyard by Unagru Architecture Urbanism
The plans were to extend in the basement, at the rear as well as the roof of this Victorian terraced house, however the client was not totally happy with the plans and so approached us to overlook…

