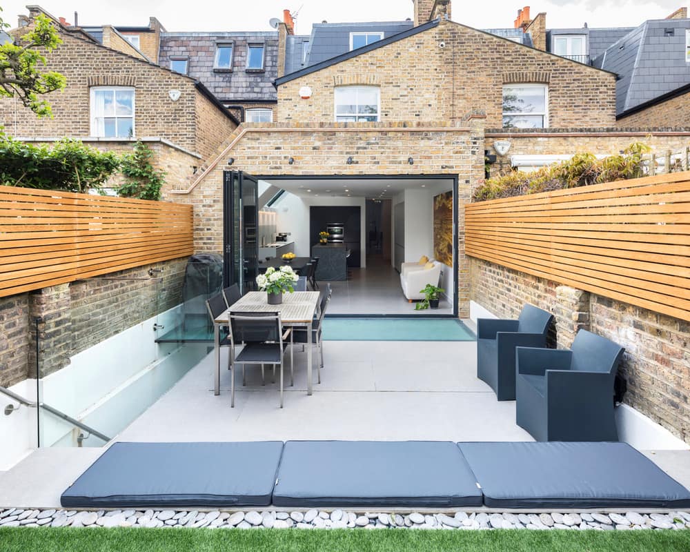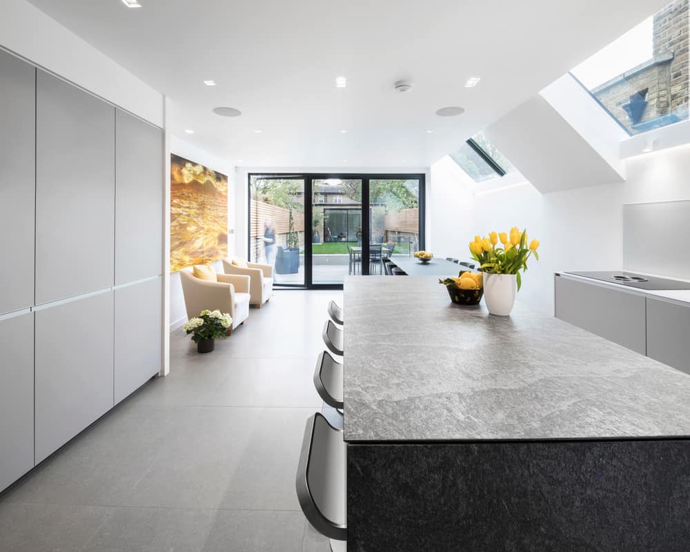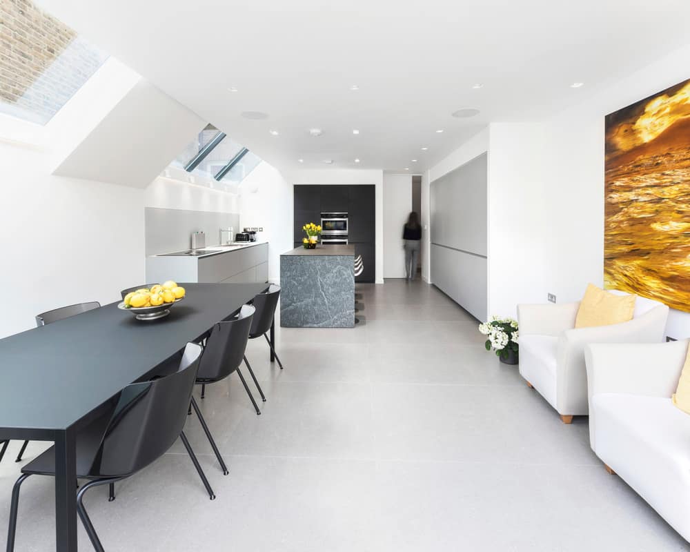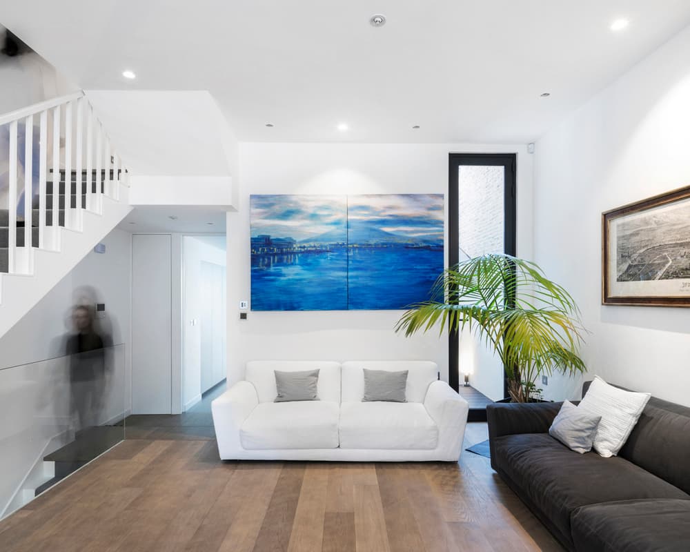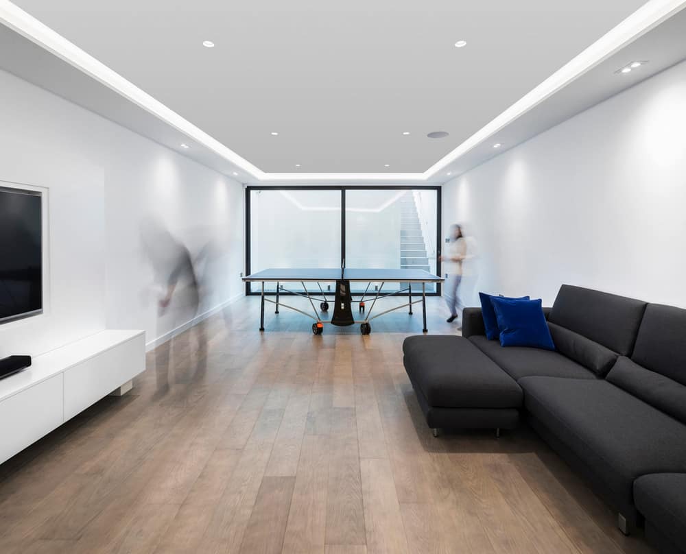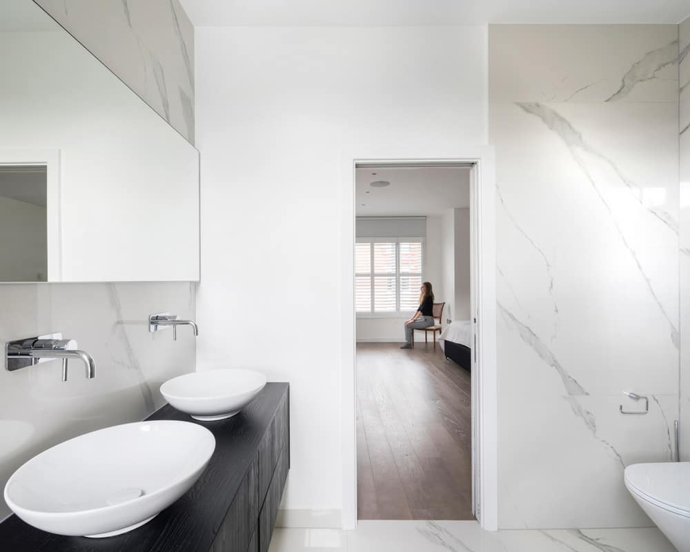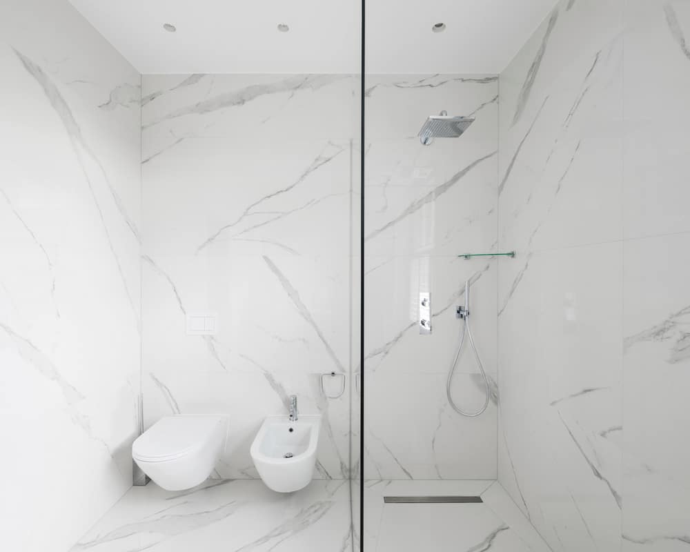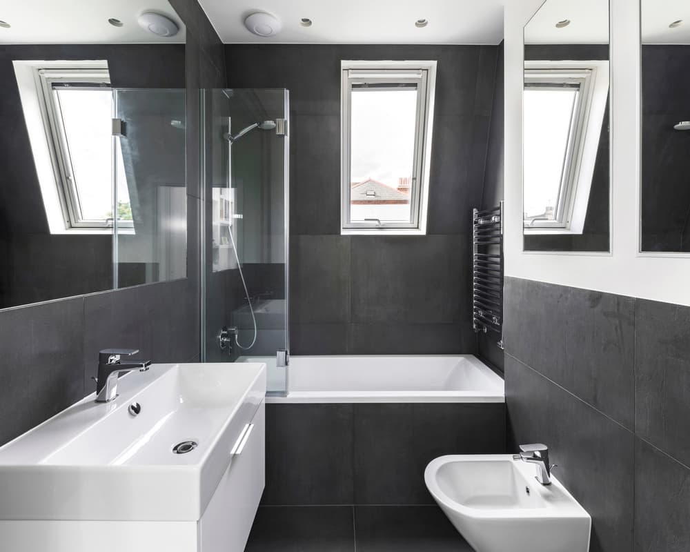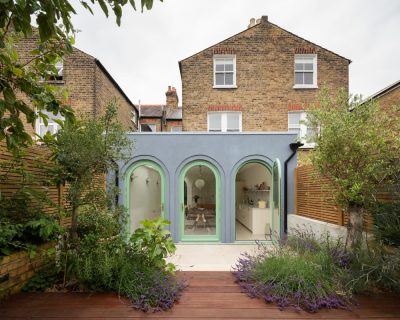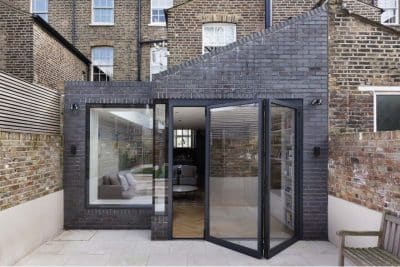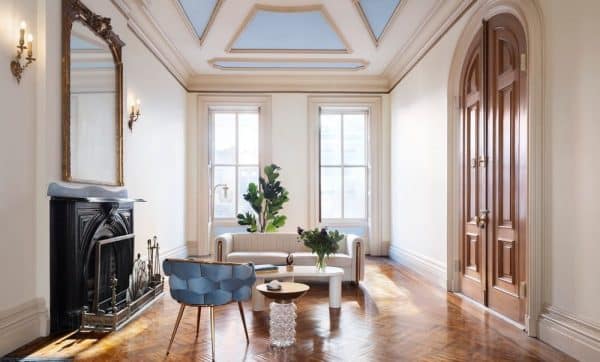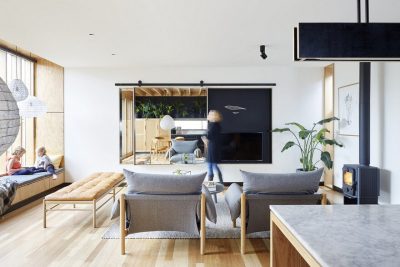Project: Studdridge Tiny Courtyard
Architects: Unagru Architecture Urbanism
Location: Greater London, England, United Kingdom
Project size: 227 m2
Completion date 2018
Photo Credits: Attilio Fiumarella
Courtesy of Unagru Architecture Urbanism
Construction was due to start on this house in Parsons Green, London with designs from another architect. The plans were to extend in the basement, at the rear as well as the roof of this Victorian terraced house, however the client was not totally happy with the plans and so approached us to overlook the design aspects of the project. This is not now we normally like to work, but we did reviews the information and proposed a number of alternative design concepts, that were compatible with the structural constraints.
We helped the client understand the spatial, logistic and economic implications of the different proposals. We finally followed the whole detailing and construction process with the clients. The ground floor was made more fluid, complex and bright through the introduction of two steps between the front and rear areas, and the opening of a tiny courtyard to light the spine wall area.
The side return extension area was treated as a much more contemporary part of the composition, with flush edges and stone finishes. The basement, with a guest bedroom, utility and storage facilities as well as media and playroom, was detailed a non-compromising contemporary space. A wide opening towards the garden provided ample lighting. The staircase to the basement has been designed as a piece of joinery, connected with the storage under the stairs and the basement structure through a full height timber railing.

