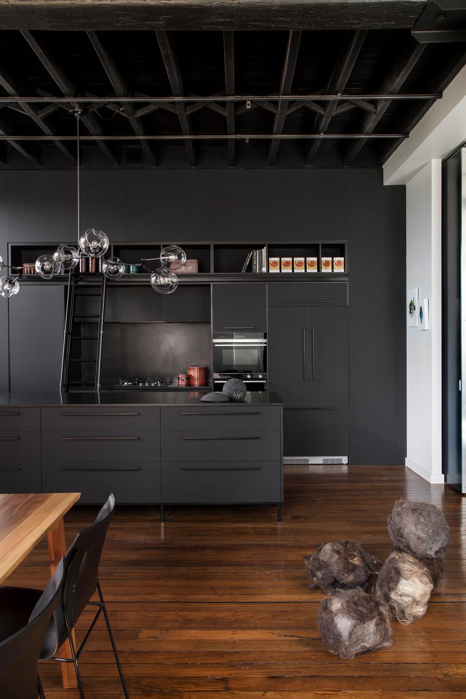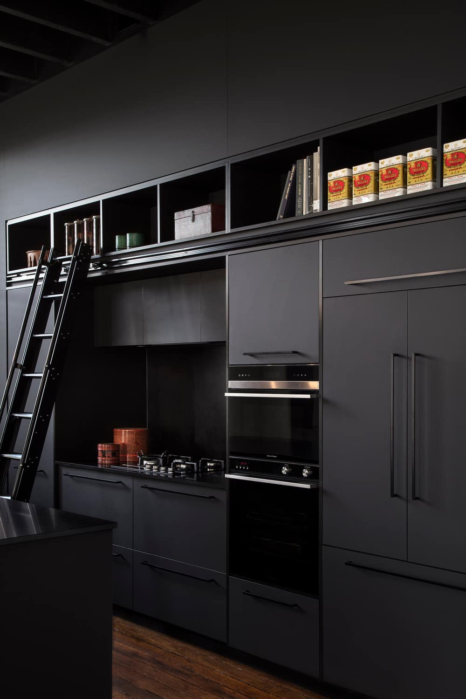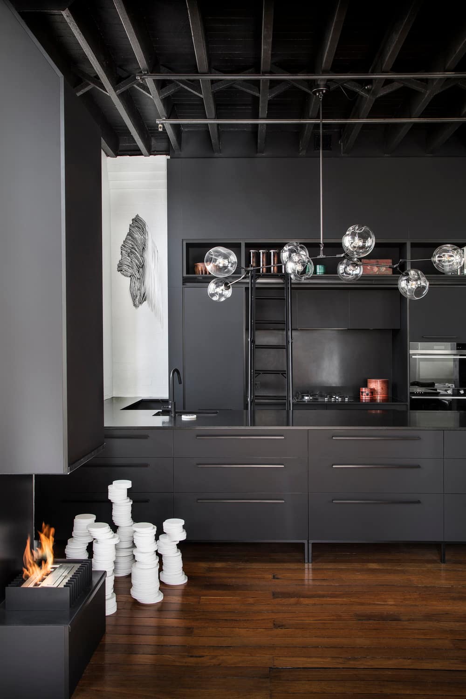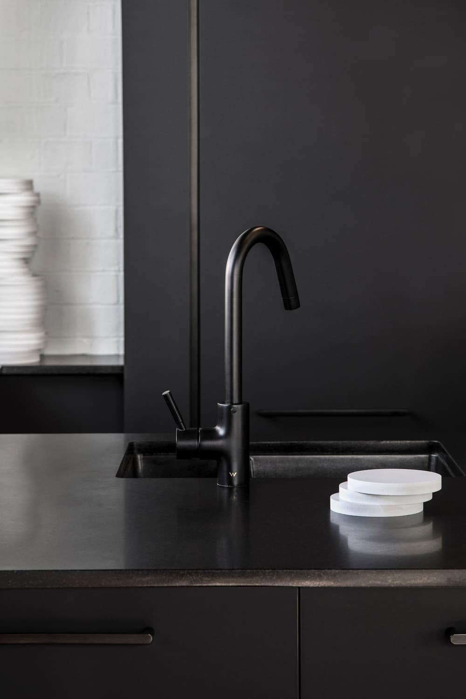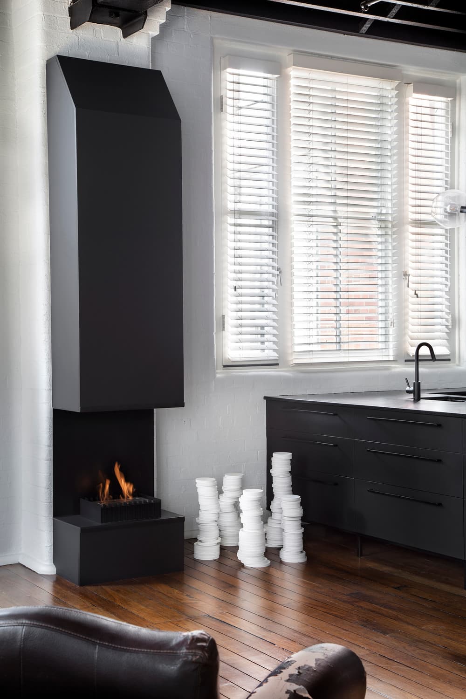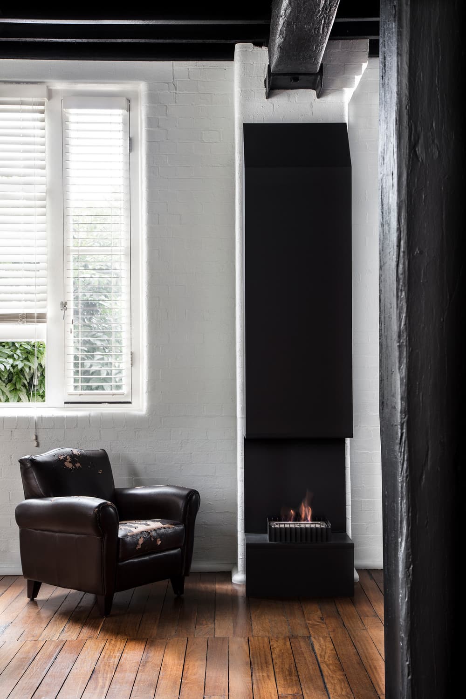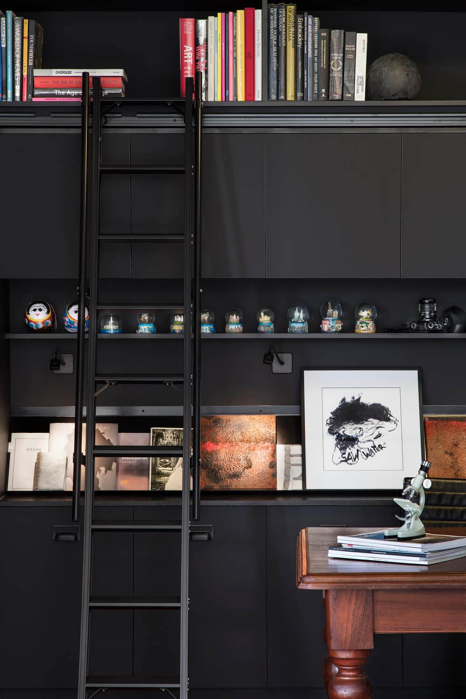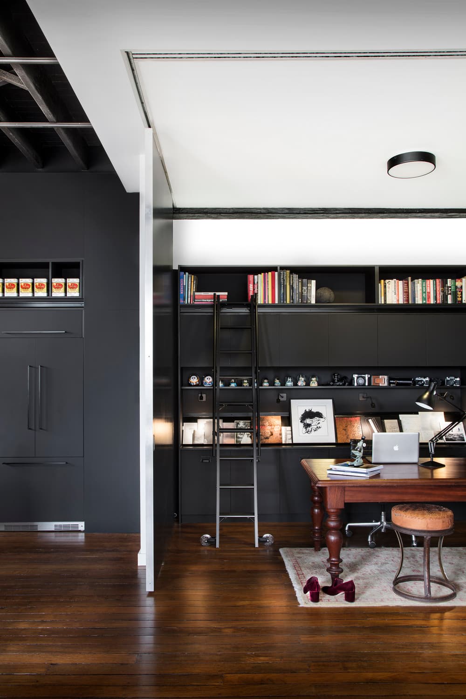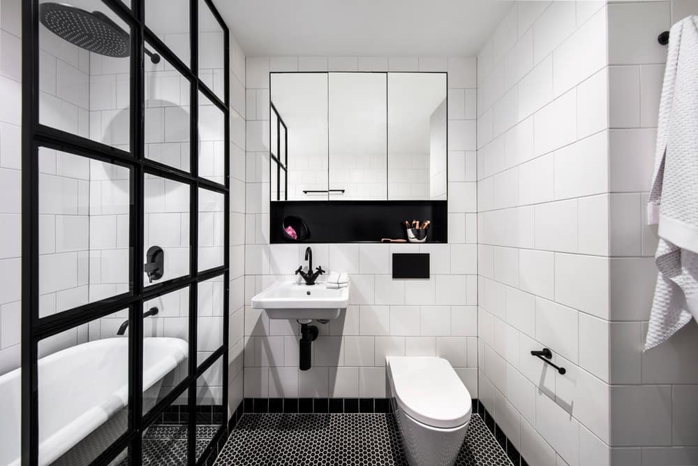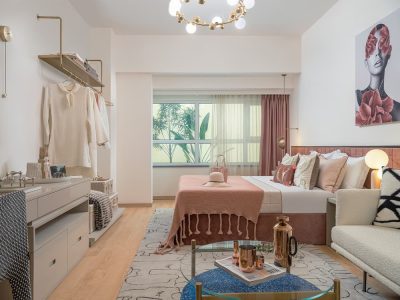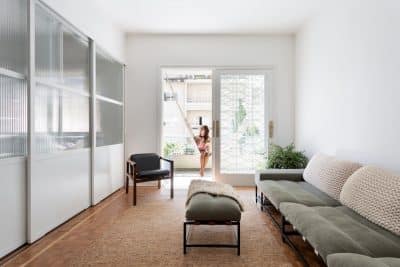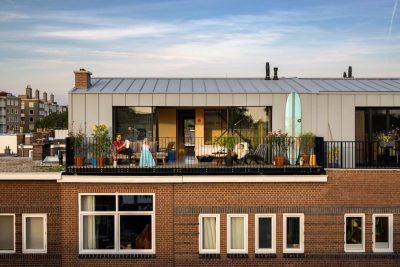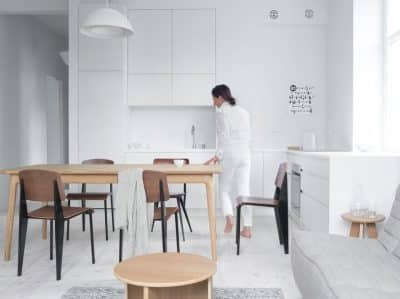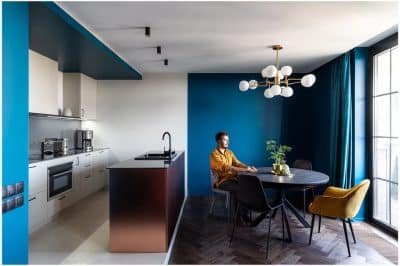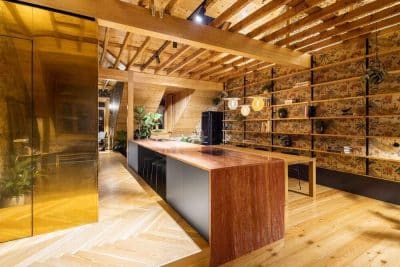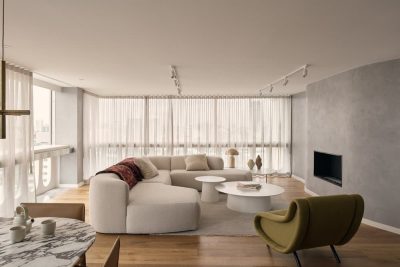Project: Teneriffe Warehouse Apartment
Interior Designer: Wrightson Stewart
Location: Teneriffe, Queensland, Australia
Project Size: 145 m2
Completion Time: 2018
Project Photography: Kylie Hood
Located in one of Brisbane’s heritage wool stores, this warehouse space accommodates both home and artist’s studio. The design captures the historical integrity of the wool store.
The unadorned, heightened and industrial space allows for an honest interior that places emphasis on its strong and dynamic architectural features: original oak flooring, exposed wooden and steel trussed, traditional brick, architectural ceiling details and oversized sash windows.
The amount of natural light filling the space allows for a dramatic selection of materials. The high end finish and authenticity of the materials counterbalance the grittier design elements of the pre-existing space.

