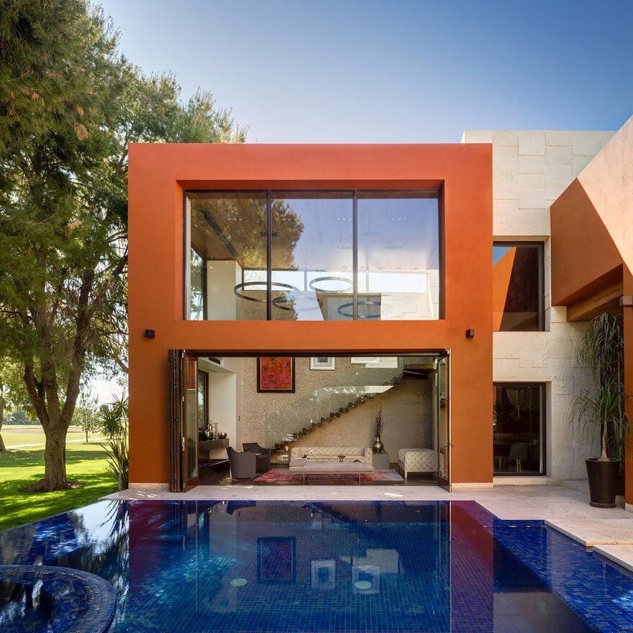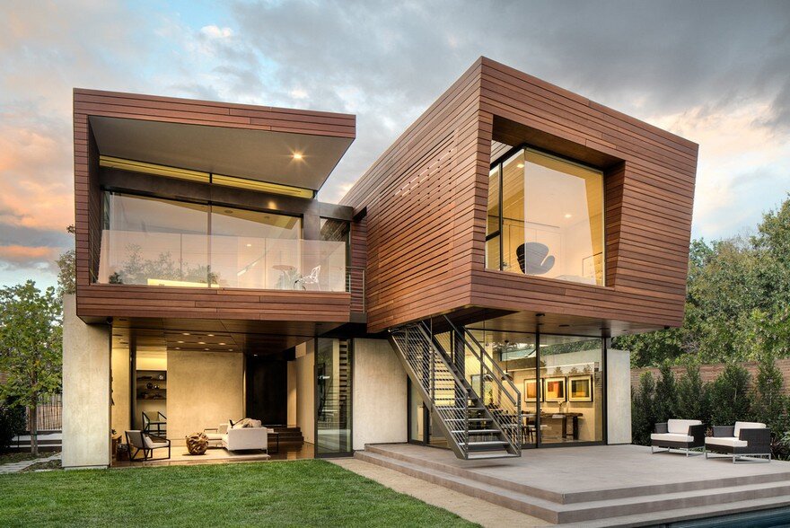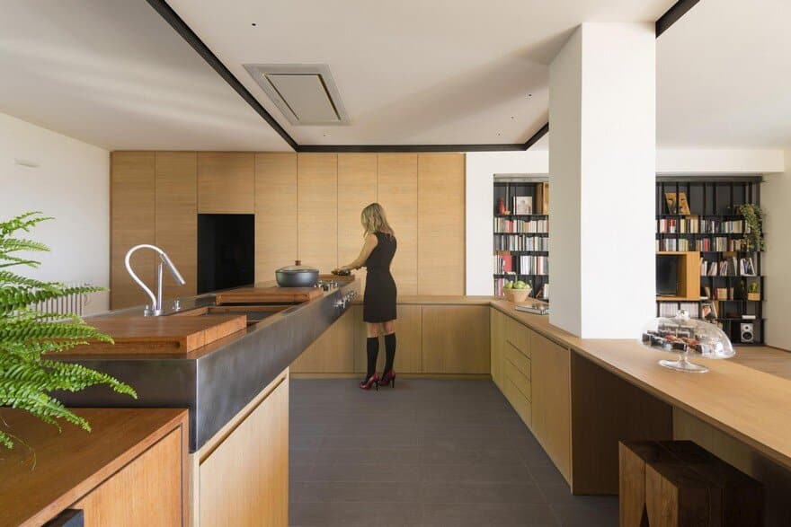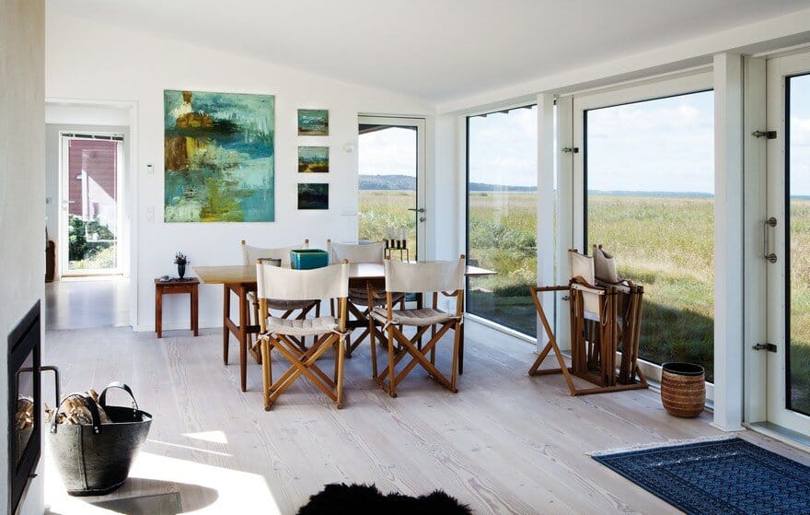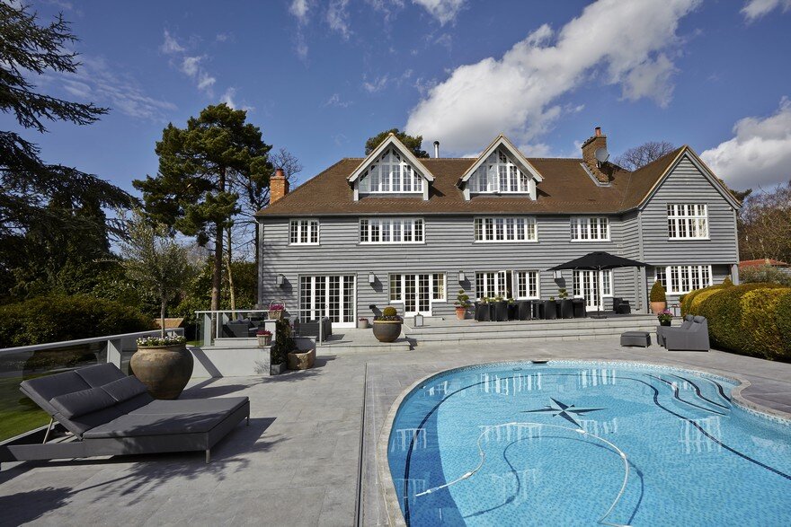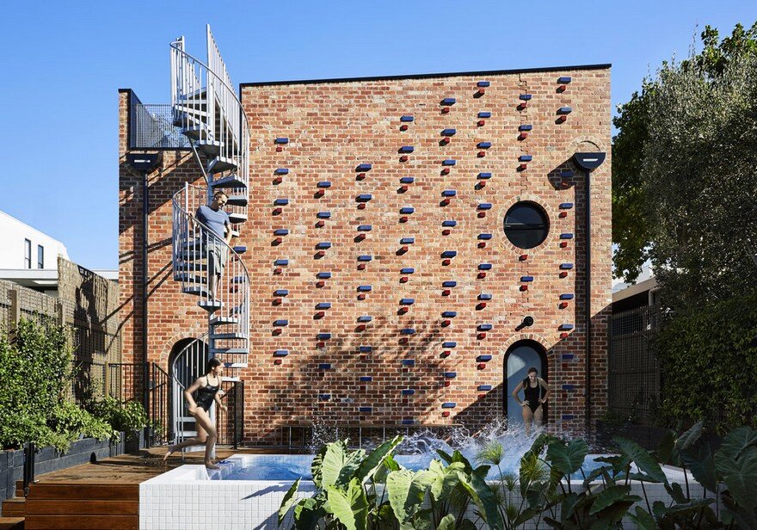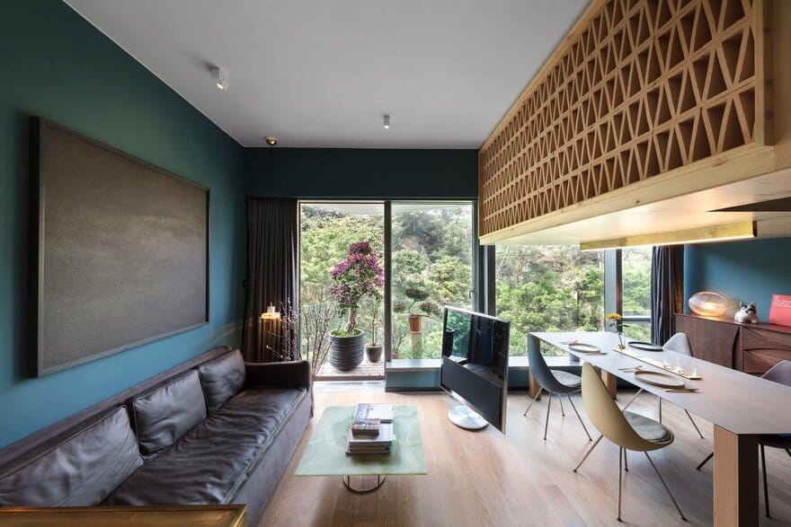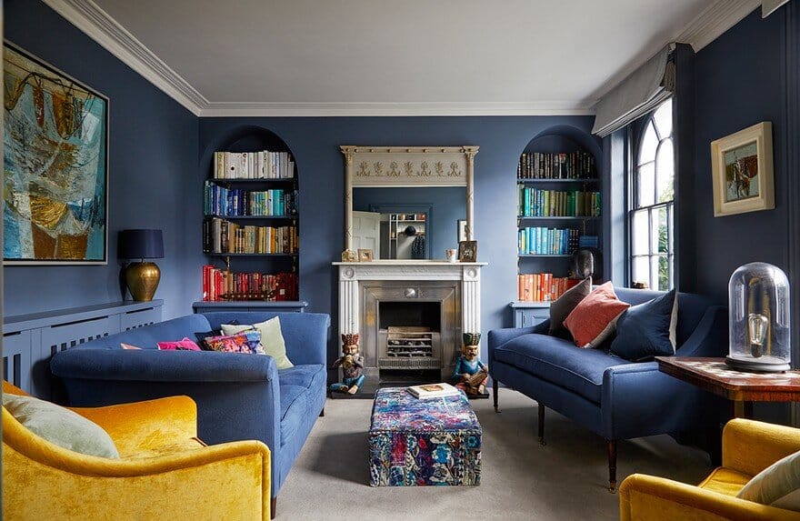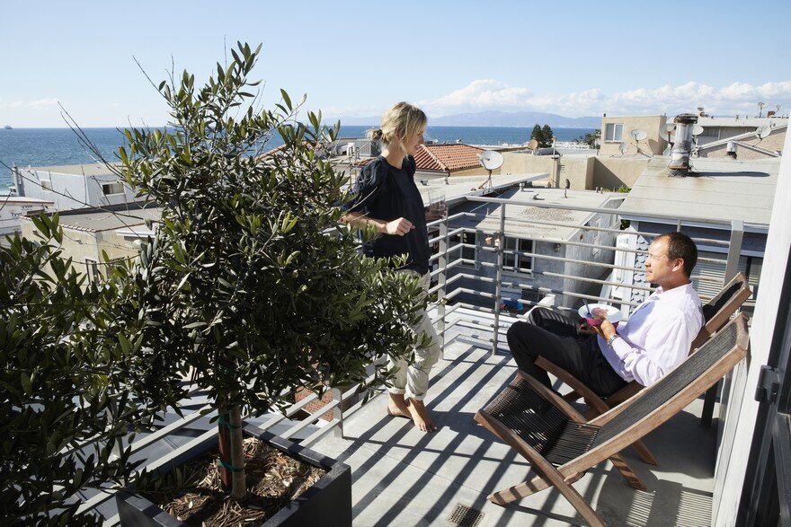Arqmov Workshop Renovated SFA House for a Young Family with Three Children
The SFA house is a refurbishment project that is faithful to the client’s specific requirements. Arqmov Workshop initially suggested a brand new project, given the previous (quite unfortunate) refurbishment work on the property.

