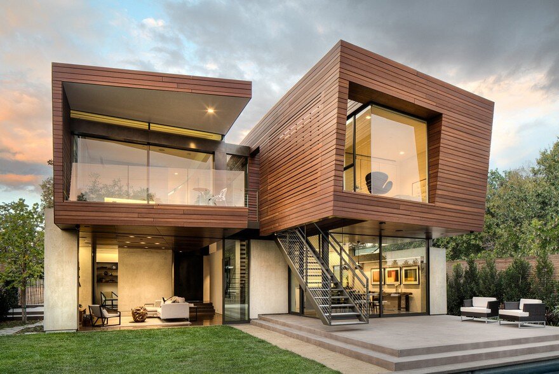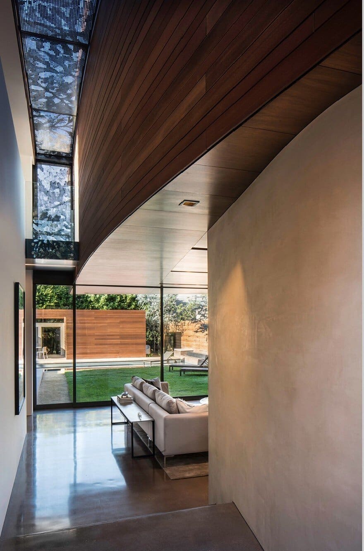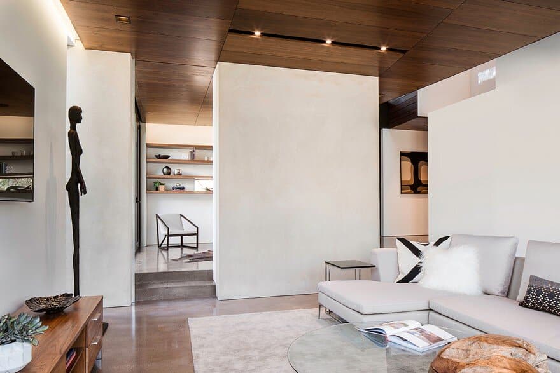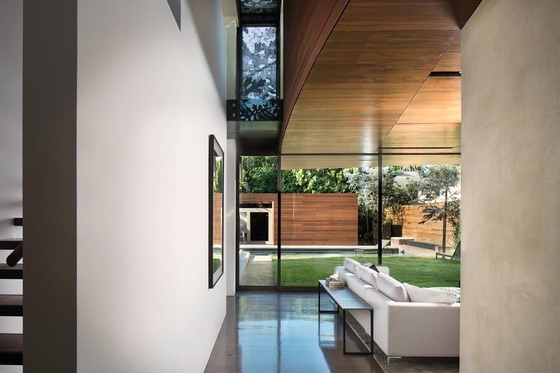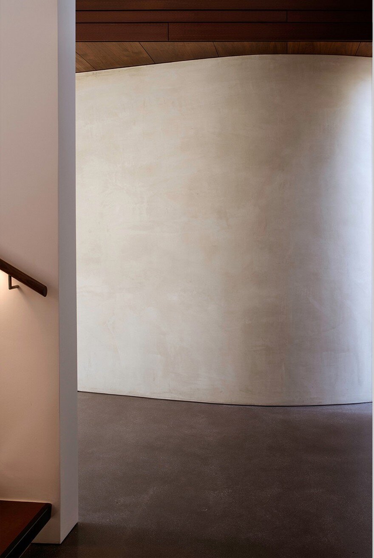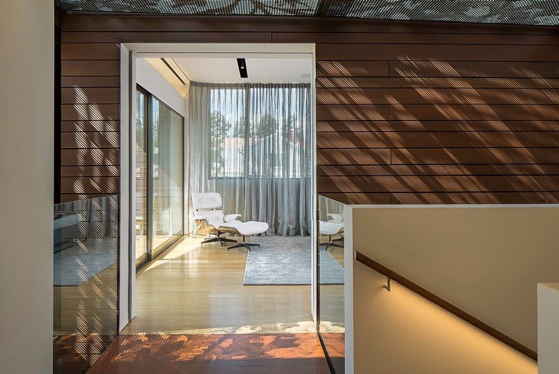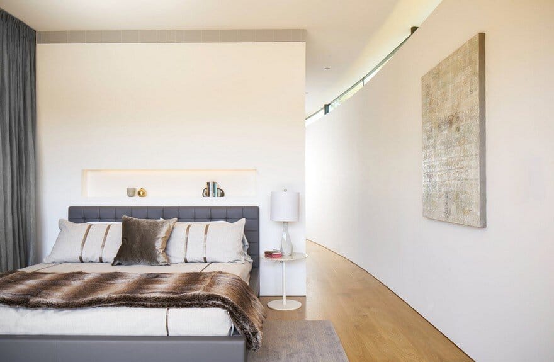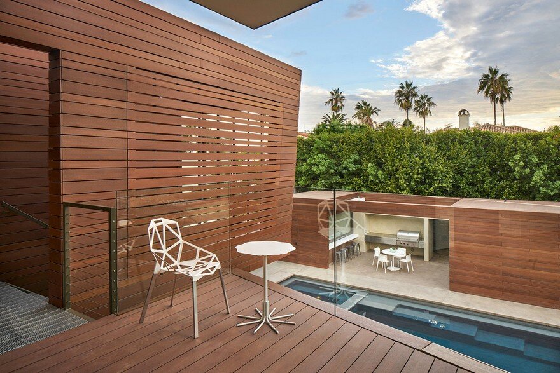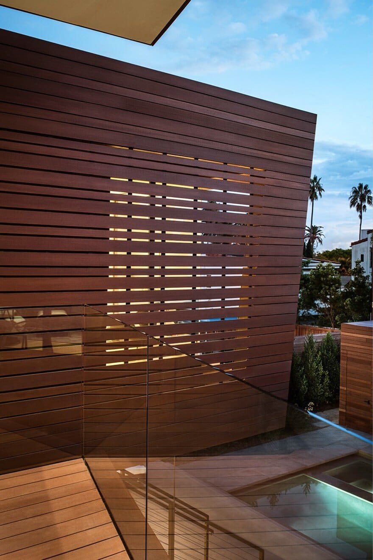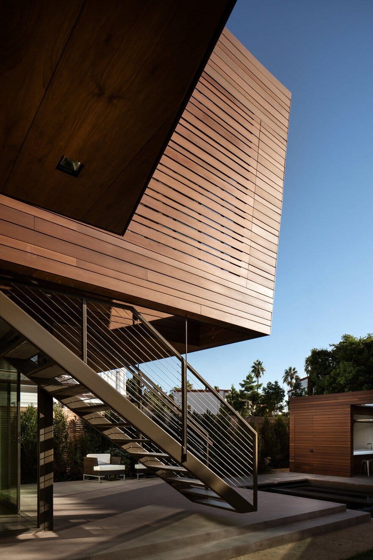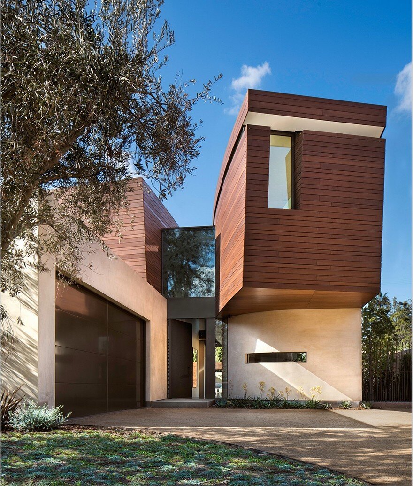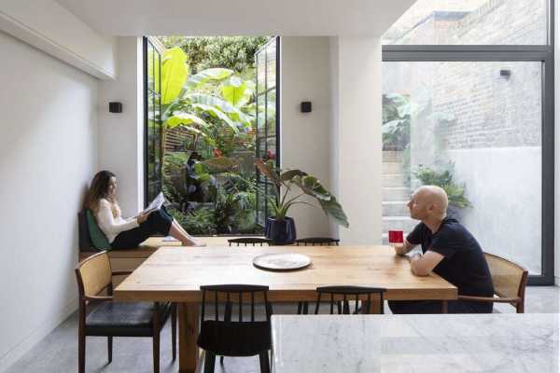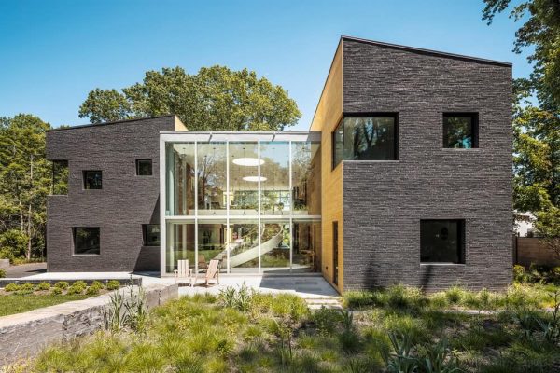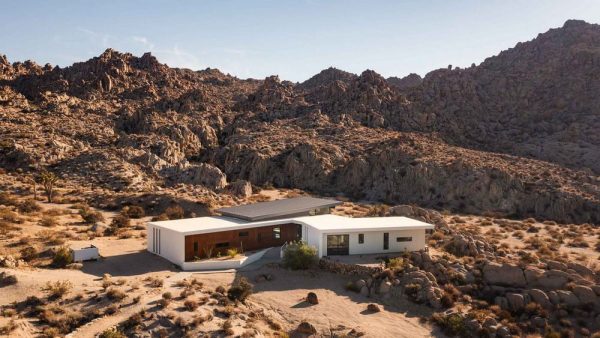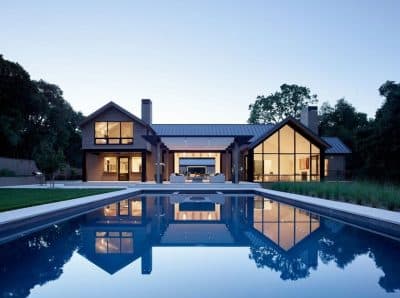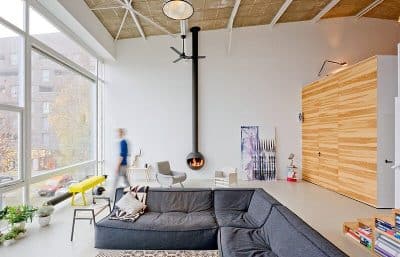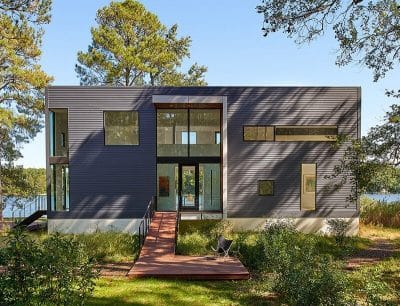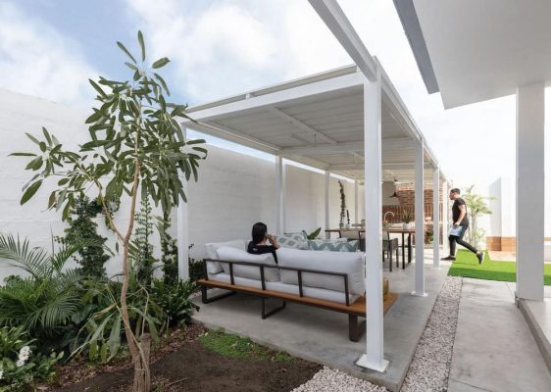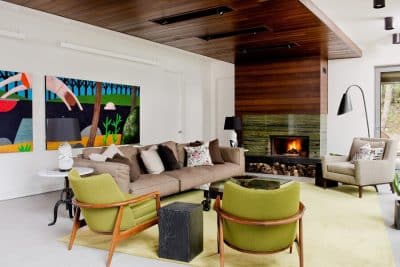Architects: Kovac Design Studio
Project: Split Residence
Location: Santa Monica, California, United States
Photo Credit: Lars Frazer
Photography: Courtesy of Kovac Design Studio
Text by Kovac Design Studio
Split House’s primary conceptual move is the placement of the master suite and bedrooms in dual, hull-like volumes on the second level. The forms are clearly separate, yet are responsive to each other, and create a fluid double-height space in their interstice. A slender bridge joins the two, and glazing above and at both ends incorporates an internal brise-soleil, etched to recall the shifting silhouettes of wind-blown palms. The nautical, tropical feel continues at the rear of the property, where a gangway connects the second floor to the to the pool area. Beyond is an intimately scaled cabana, which accommodates a guest suite and a fire pit.
The Split residence was designed with green practices in mind; LED lighting is used throughout, and photovoltaic panels are incorporated into the roof. The hulls are clad in a composite of rice husks, water, and mineral oil that simulates wood, but is far more robust and sustainable.

