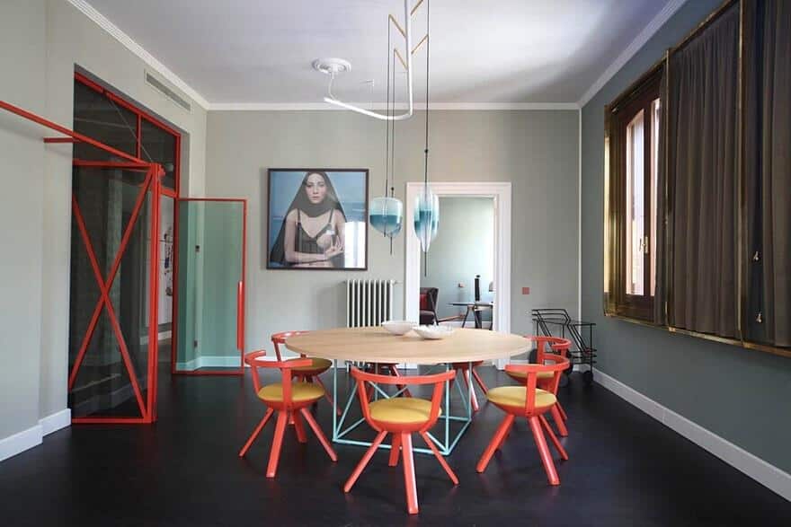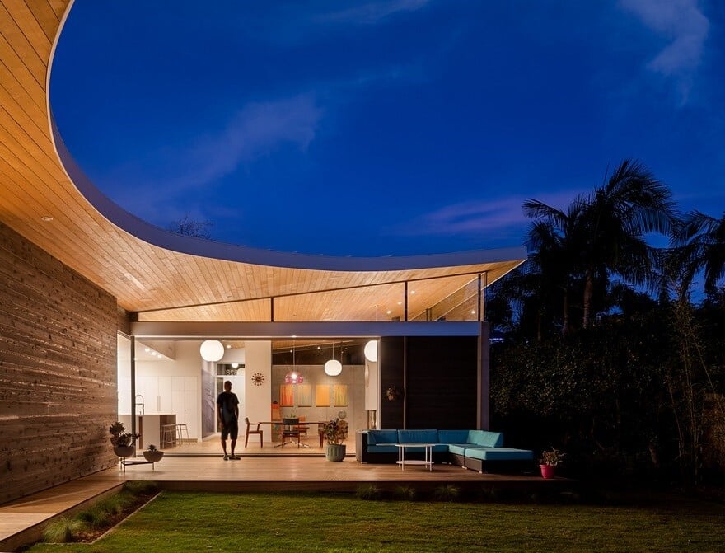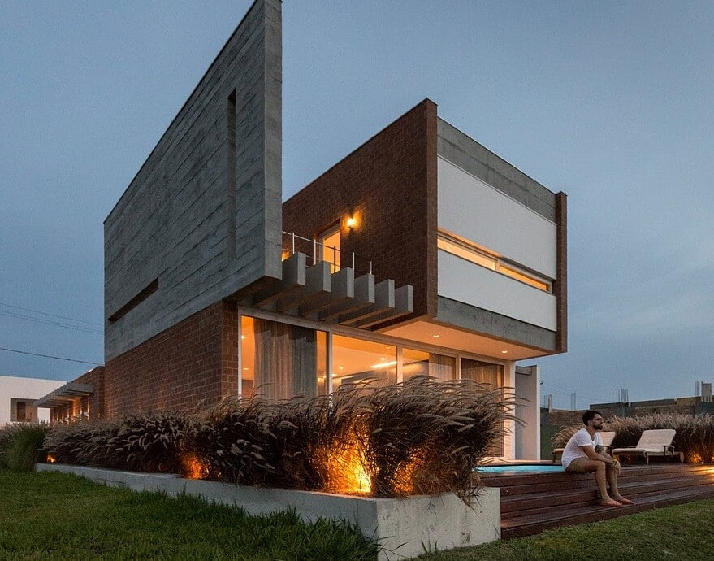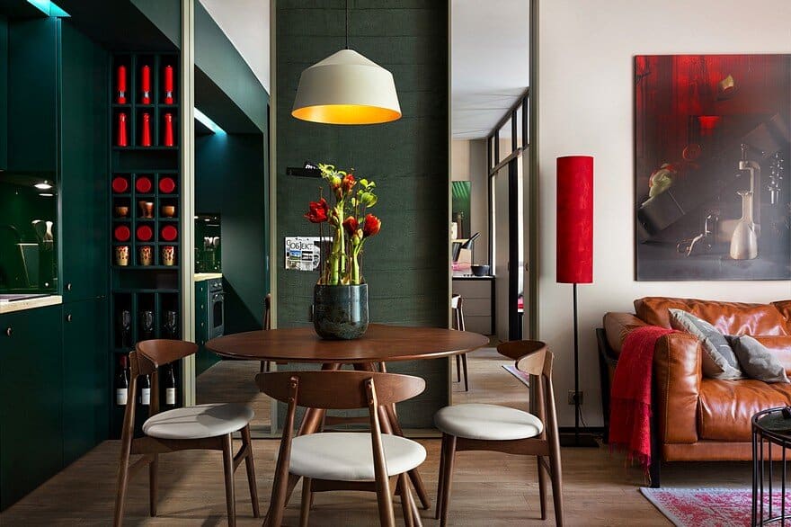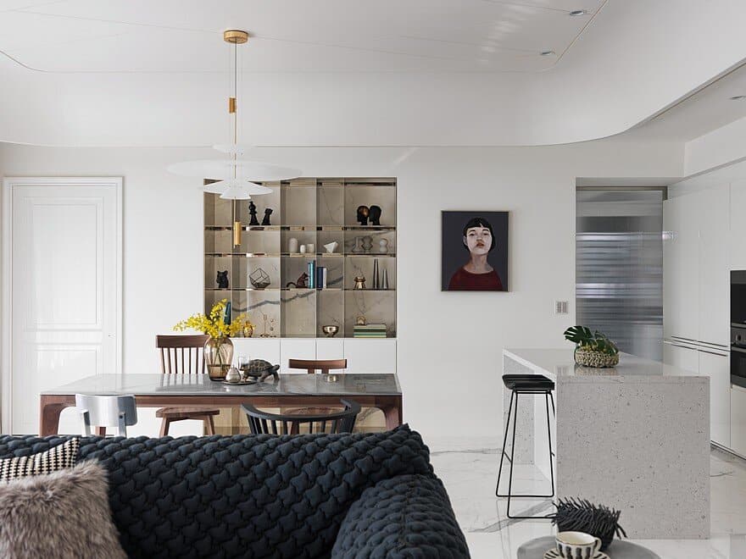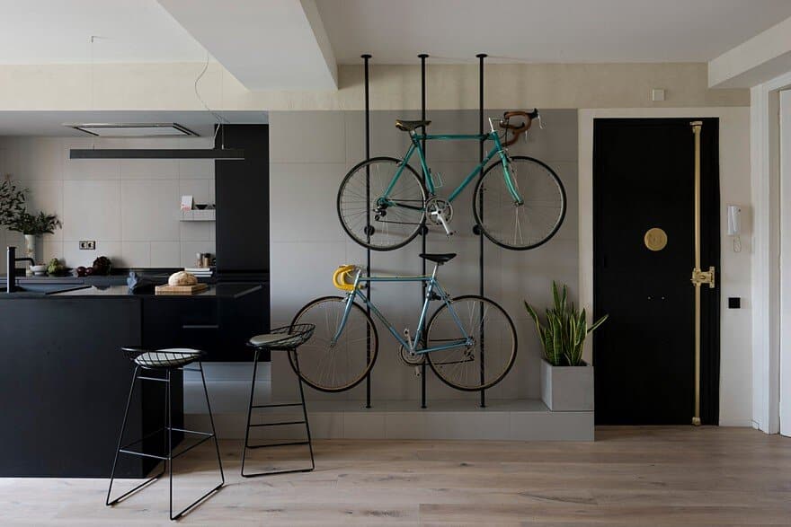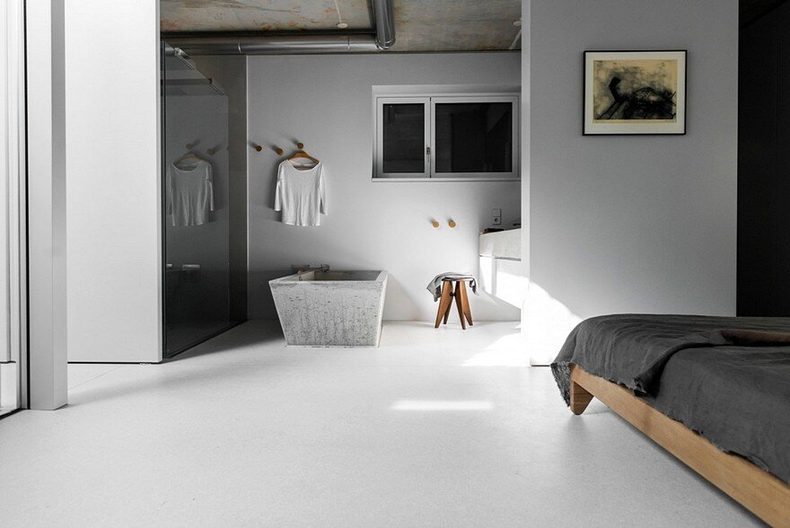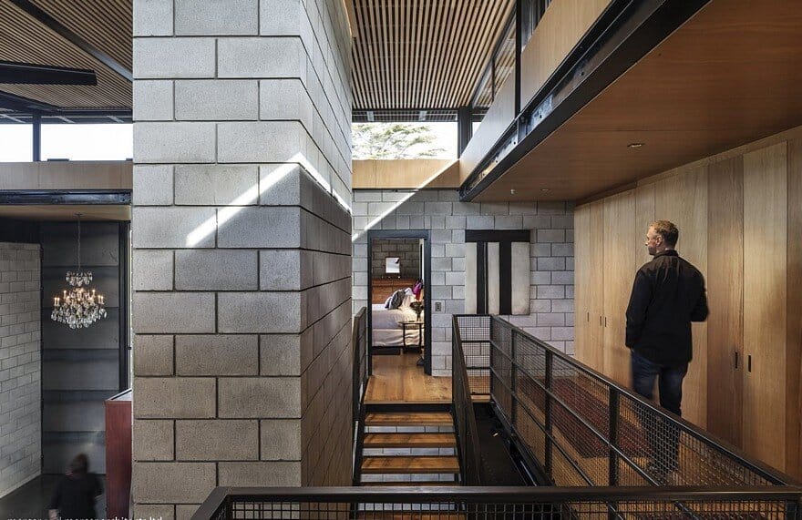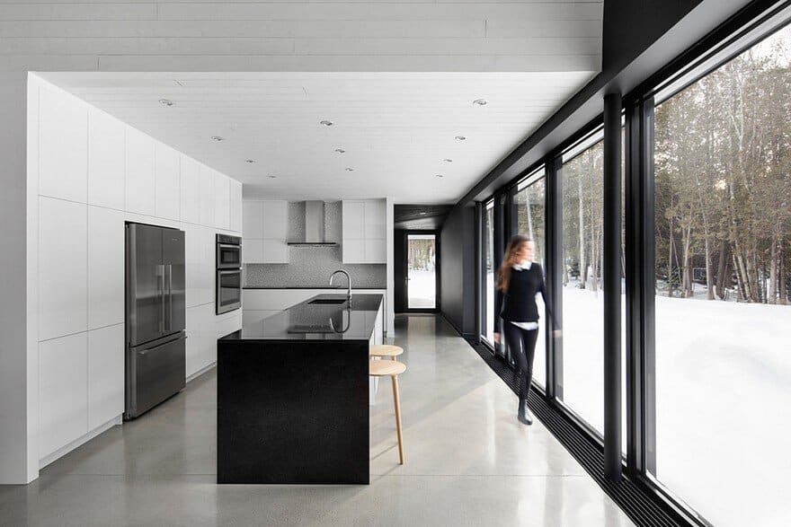Another Venice House – Internal Renovation of Historic Building in Venice
The latest project by Andrea Marcante and Adelaide Testa is in the most decorated city in the world, where an extraordinary architectural past struggles to absorb contemporary developments: a project for the renovation of a 19th-century building…

