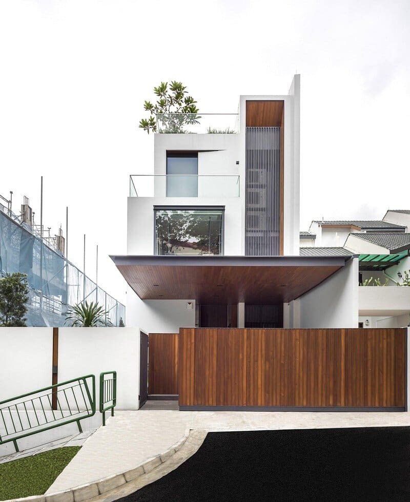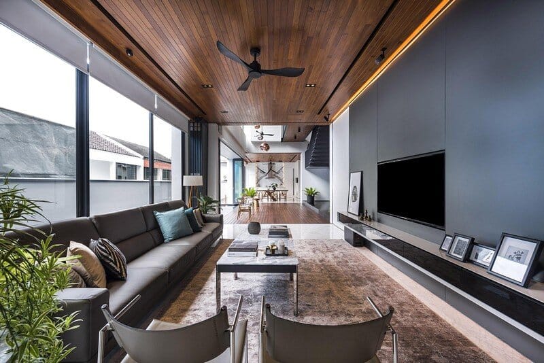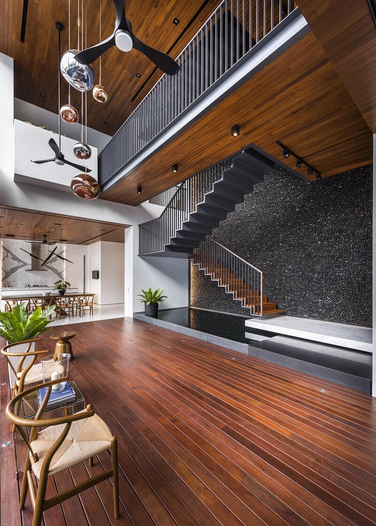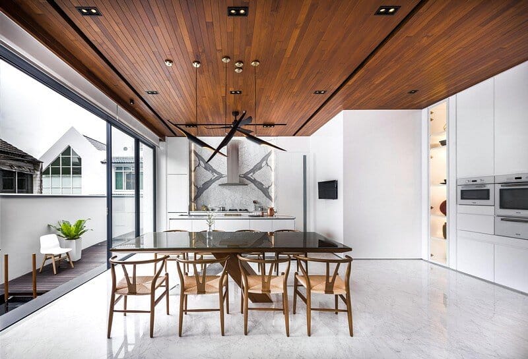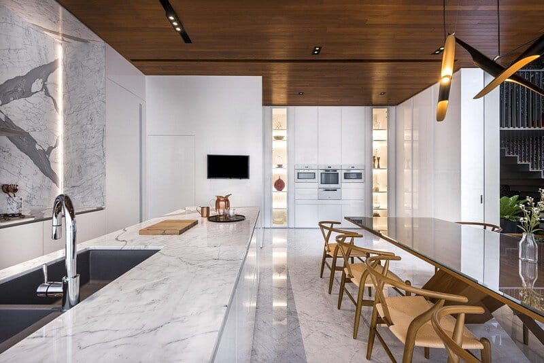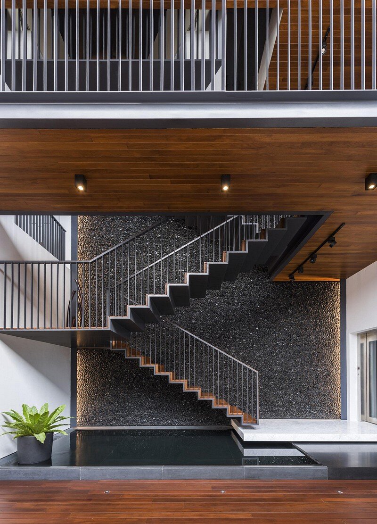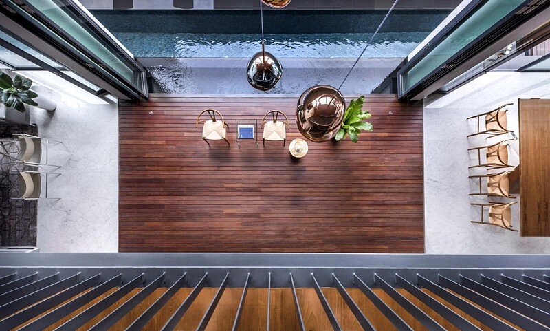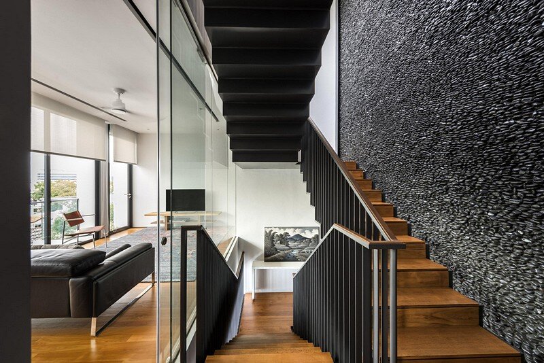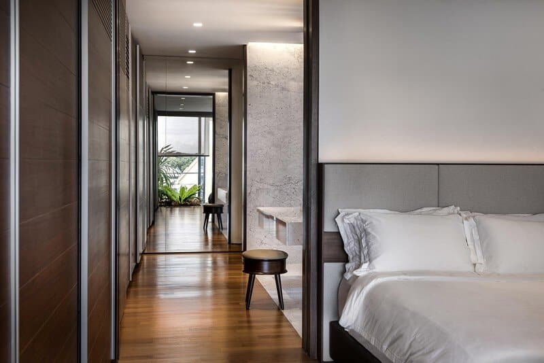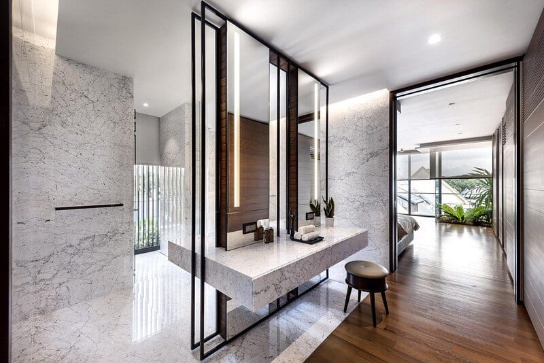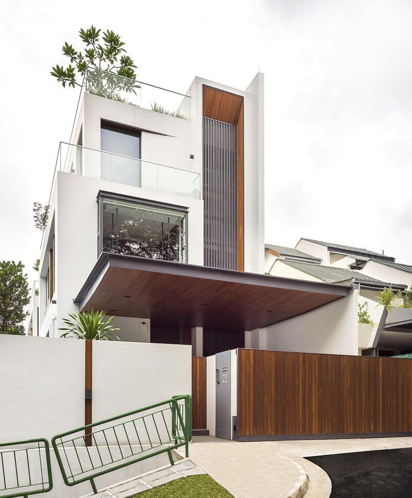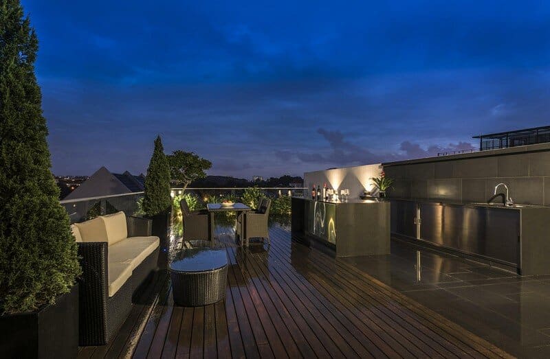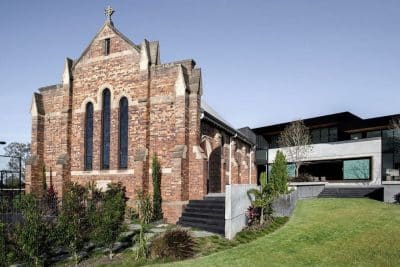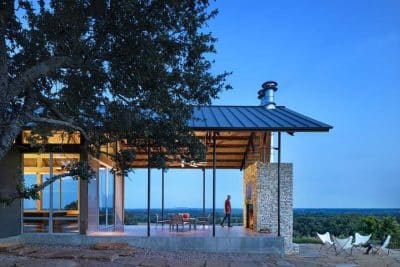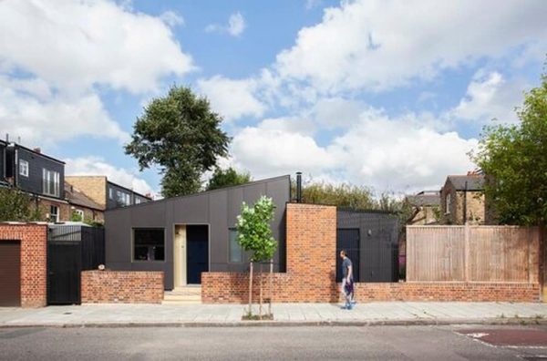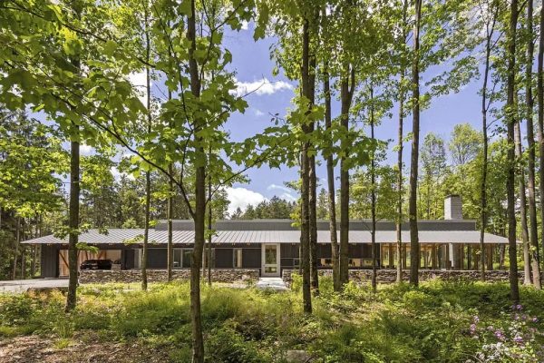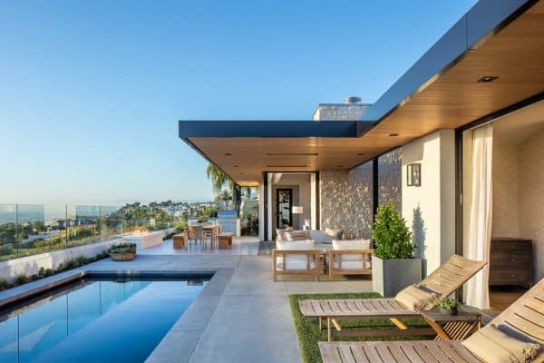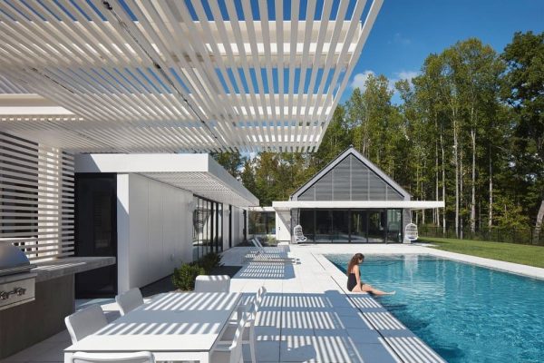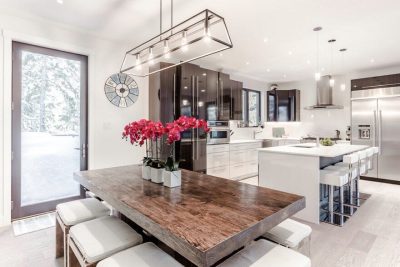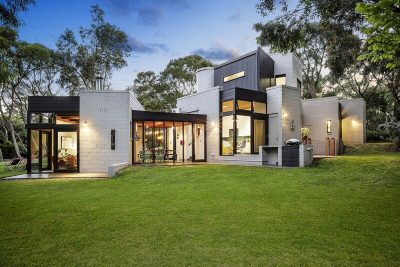Courtyard Residence is a family home designed by Ming Architects, a Singapore based design architect firm.
From the architect: A 7m high double volume courtyard is the heart of this multi-generational family home. Spanning across this dramatic architectural space, a slim suspended bridge connects the front and rear wings of the house, which the parents and their children’s families occupy.
Over the central koi pond floats a grand feature steel staircase which spans 3 storeys high, with a vertical black pebble feature wall as its canvas backdrop. teak timber strips line the ceilings and act as screens on the external walls of the house, producing a warm contrast to the polished sleek white internal marble finishes and black pebble wall within the heart of the house. Photography: Edward Hendricks
Thank you for reading this article!

