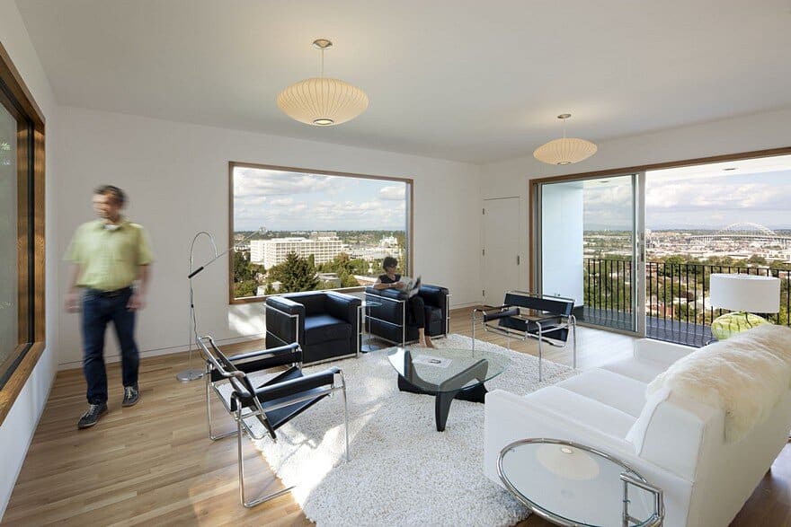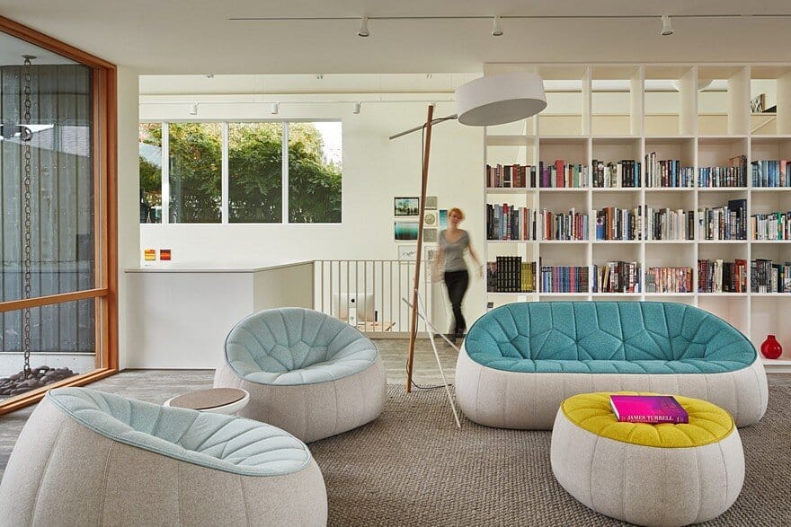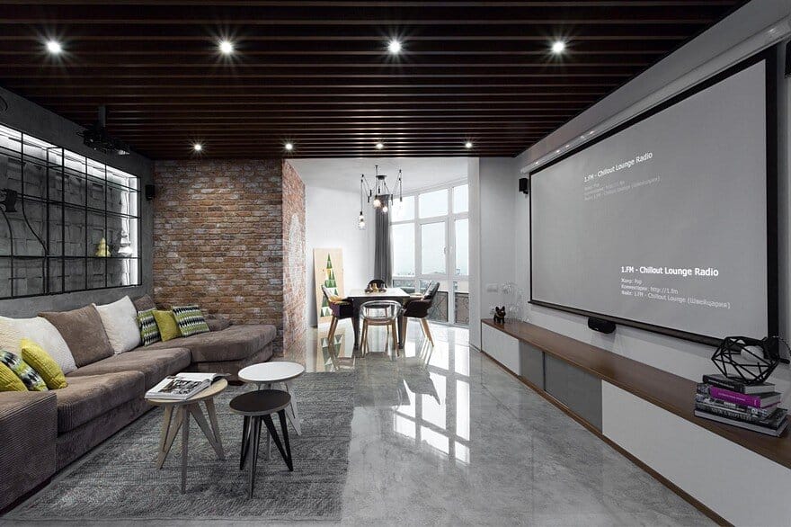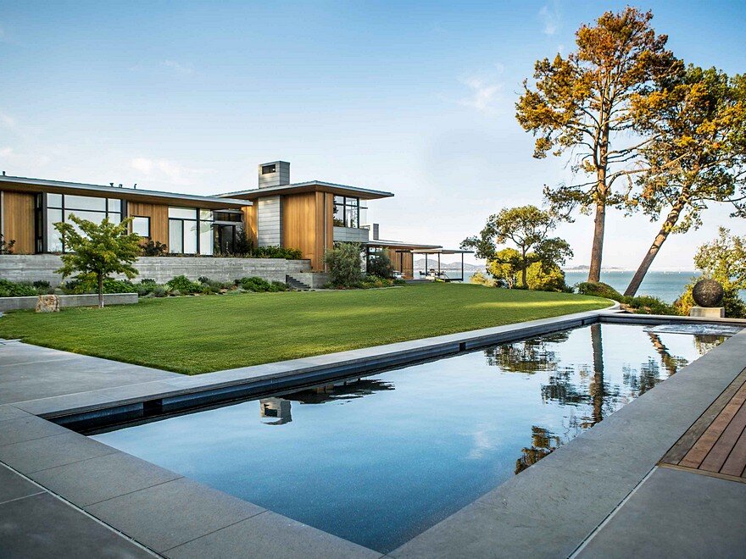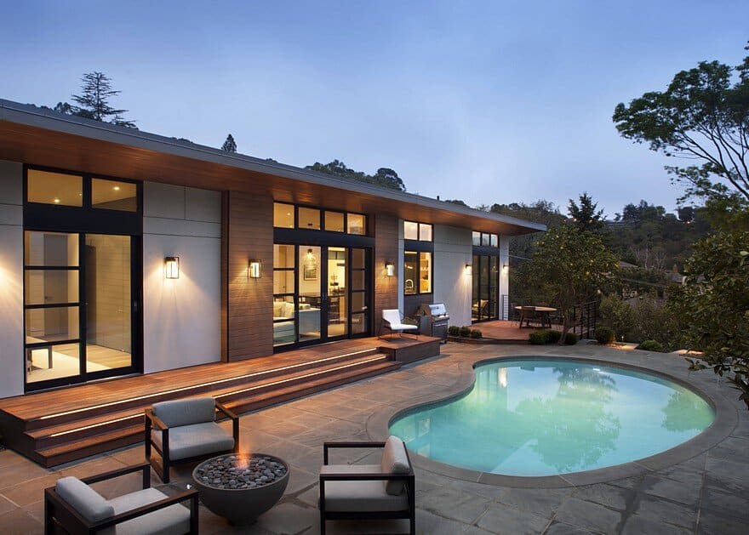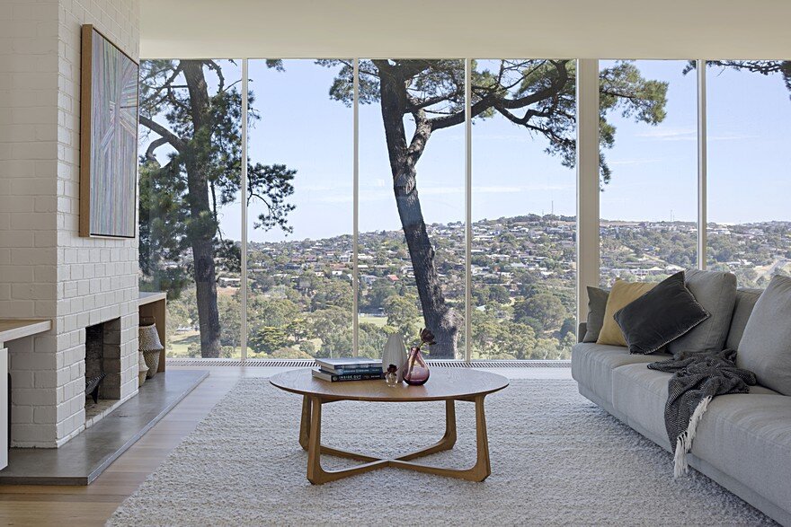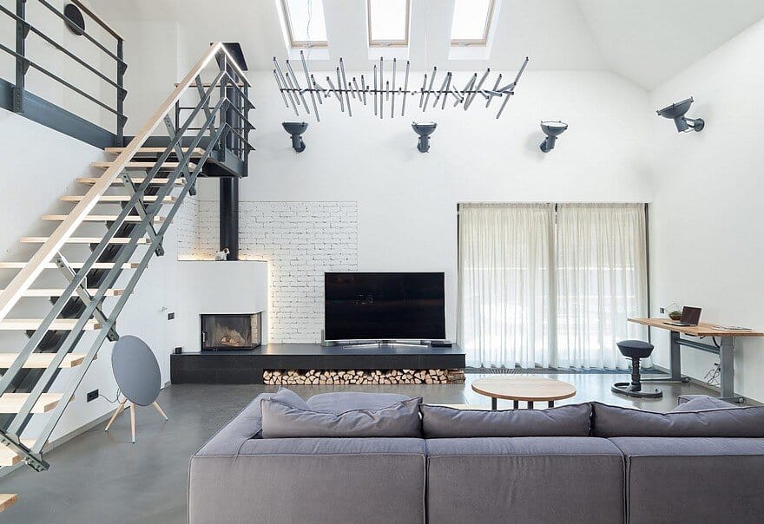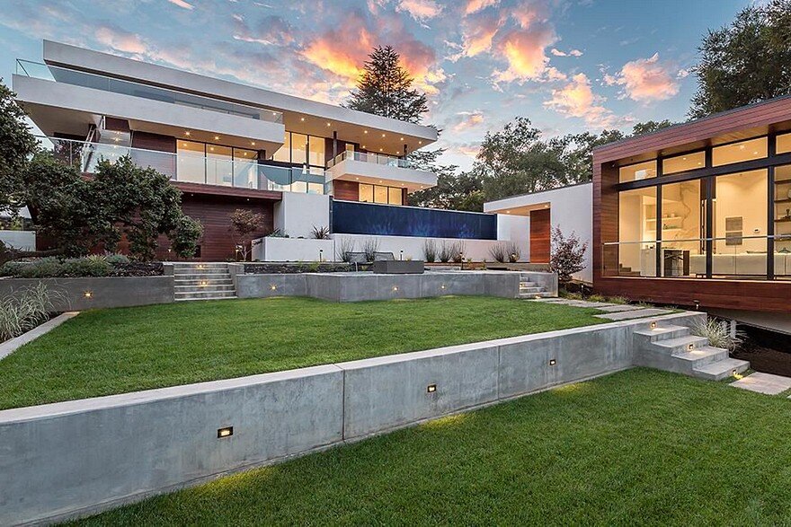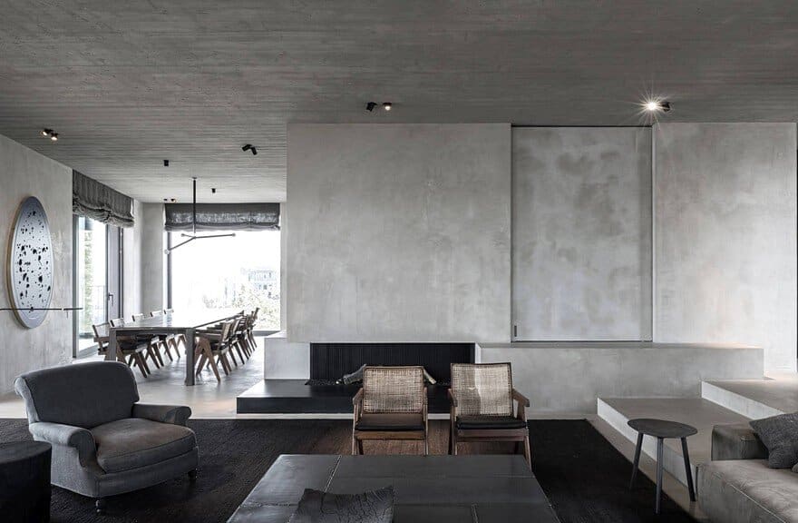Modern Vertical House Accessed by a Steel Pedestrian Bridge
This modern vertical house is perched on a small shelf along steep topography downhill from NW Cornell Road, Portland. It touches the ground lightly and is built up rather than out. The house is accessed by a…

