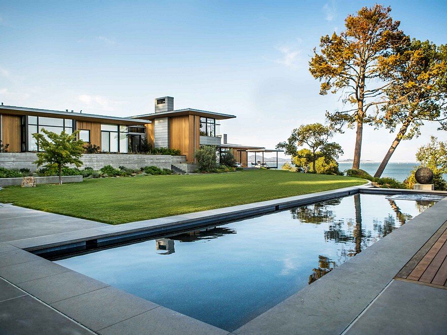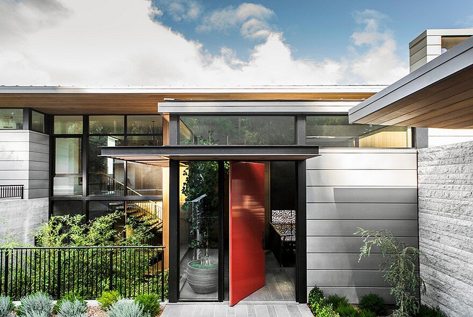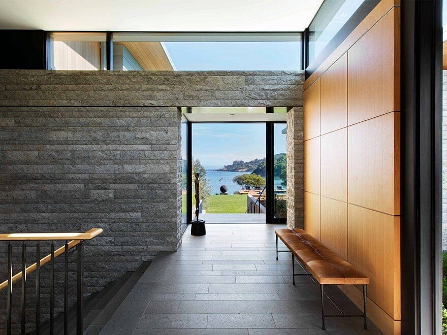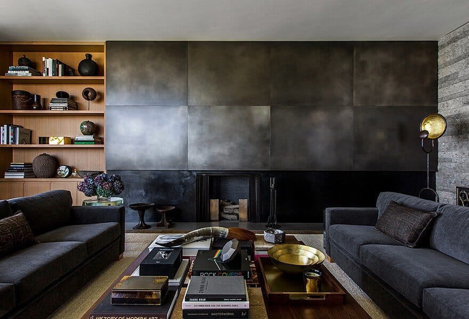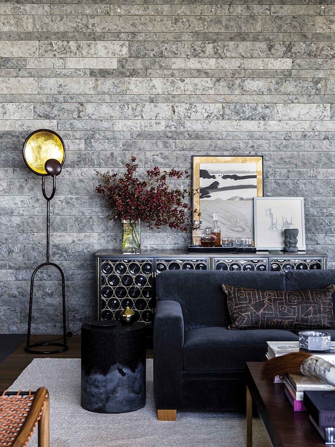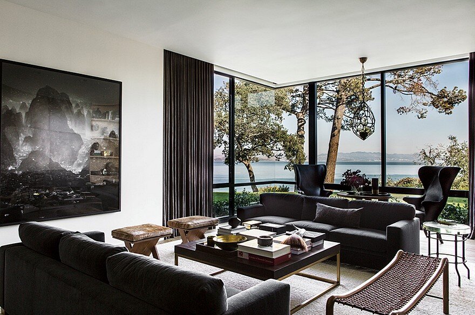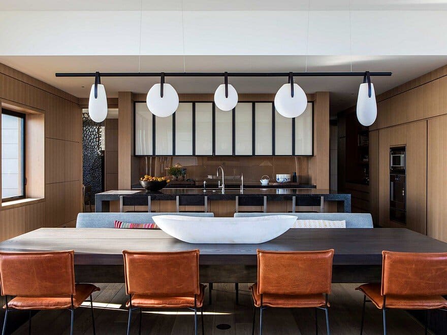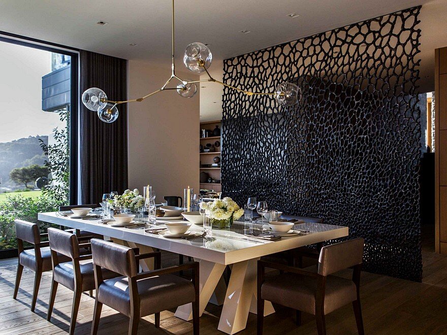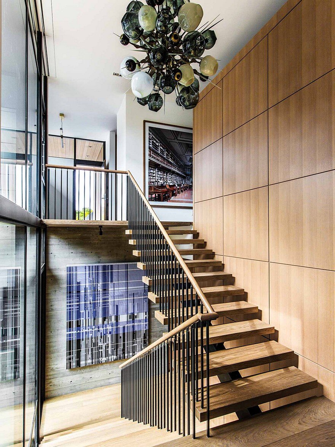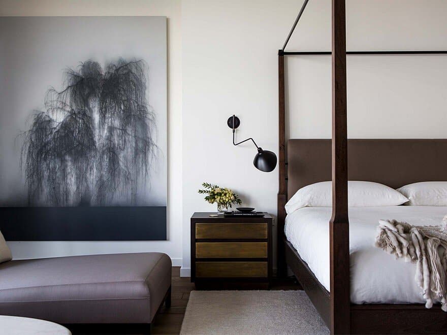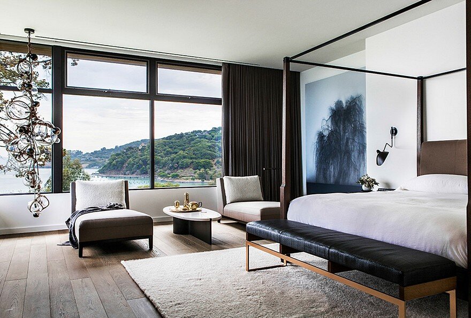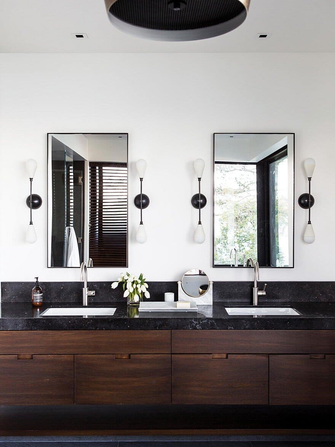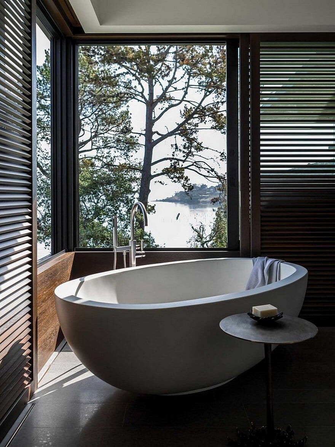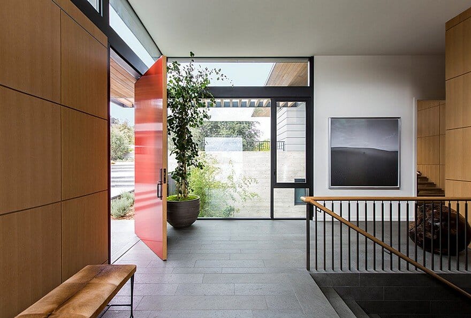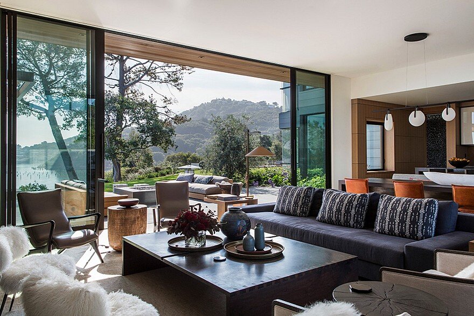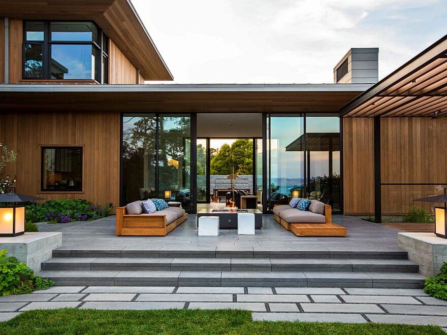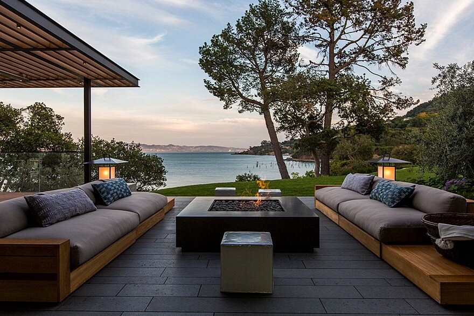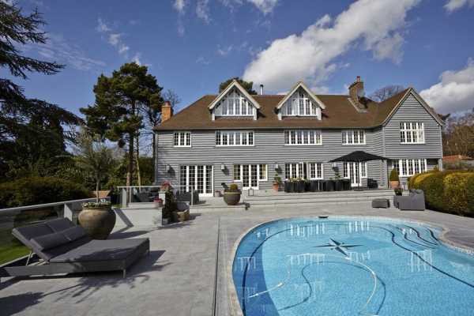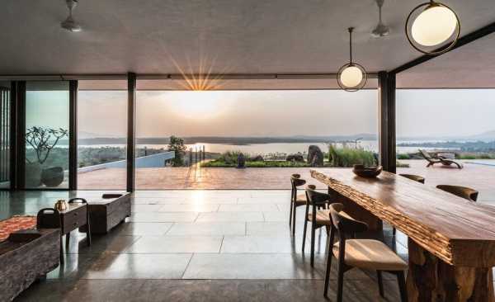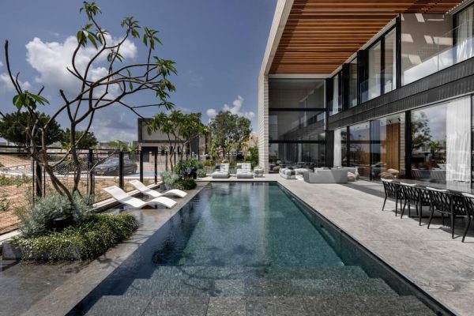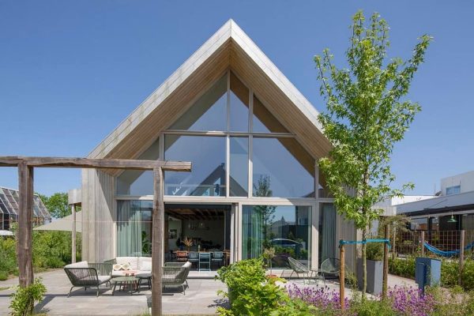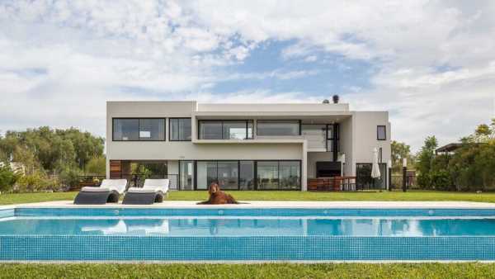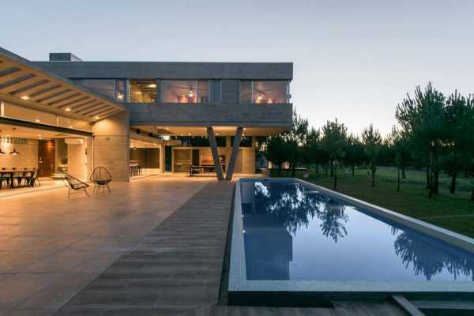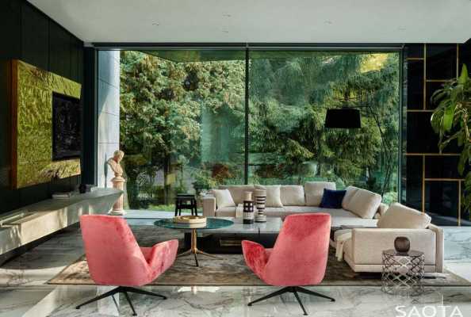Architects: Walker Warner Architects
Project: Tiburon Bay View Residence
Location: Tiburon Peninsula, California
Project Team: John Davis, Brian Friel, Anne Griffes, Anja Hämäläinen, Brian Lang, Brooks Walker
Interiors: NICOLEHOLLIS
Landscape: SCDA and Strata Landscape Architecture
Builder: Van Acker Construction
Photography: Laure Joliet
Nestled on an east facing bluff of the Tiburon Peninsula, the Tiburon Bay View residence provides sweeping views of the San Francisco Bay while acting as a natural buffer from the road and neighboring houses. Truly at one with the landscape, the home’s material palette of Aegean limestone, western red cedar, zinc and board-formed concrete make it feel one with its surroundings.
In response to the steep slope, the low-slung architecture is terraced into the hillside to create fluid indoor outdoor connections. Inspired by the client’s appreciation for art and nature, the residence incorporates bold architectural moves that convey the element of surprise through unexpected spaces.

