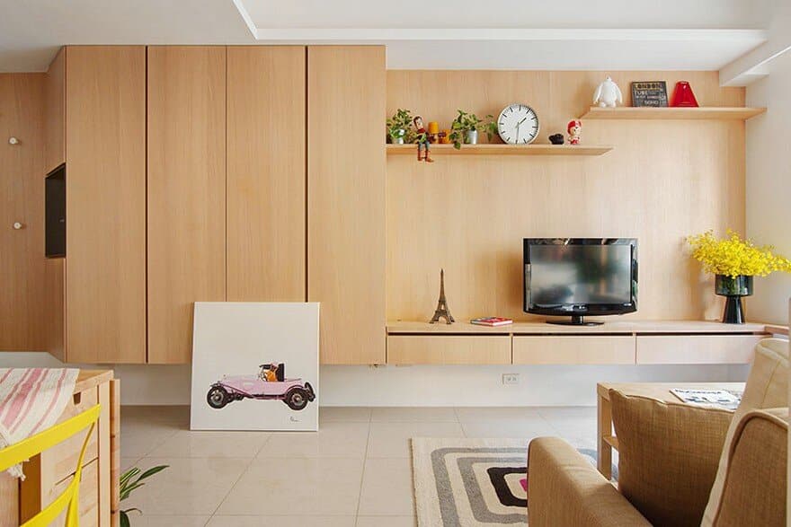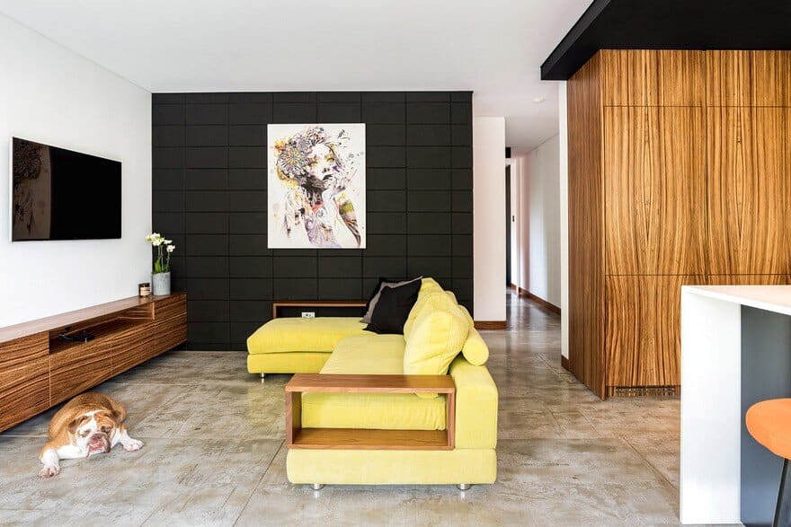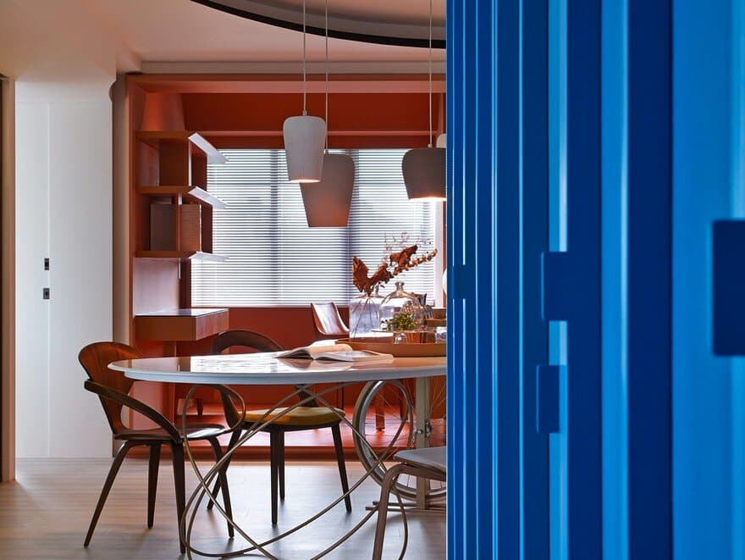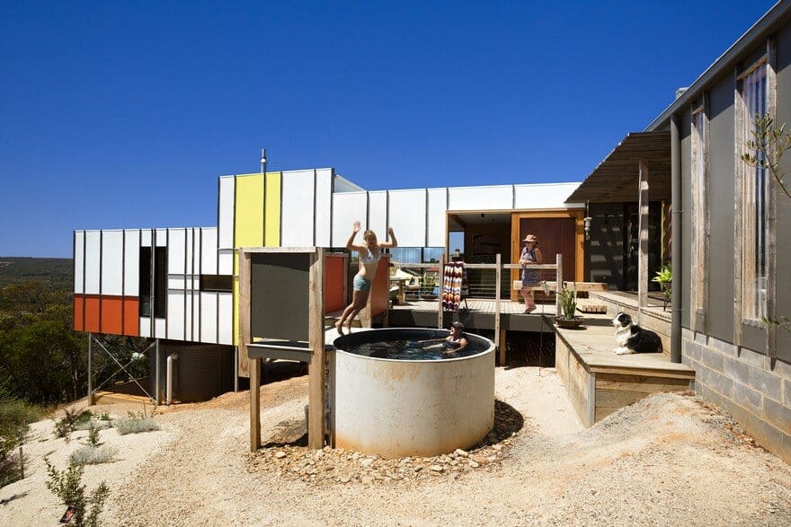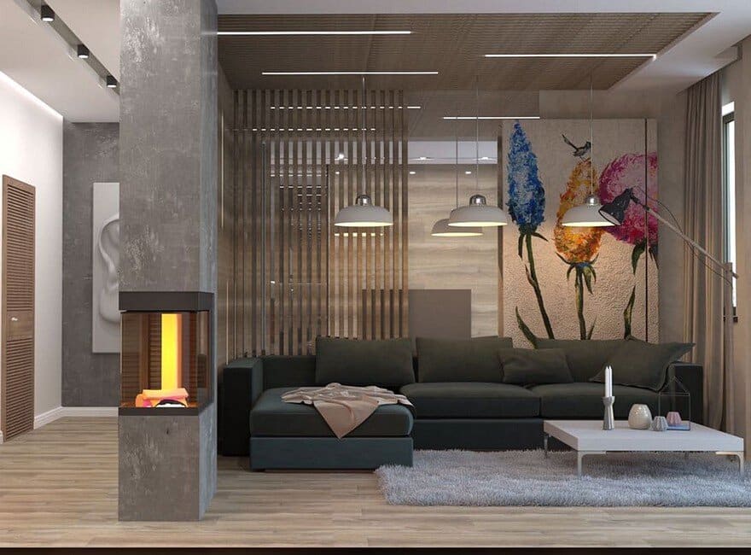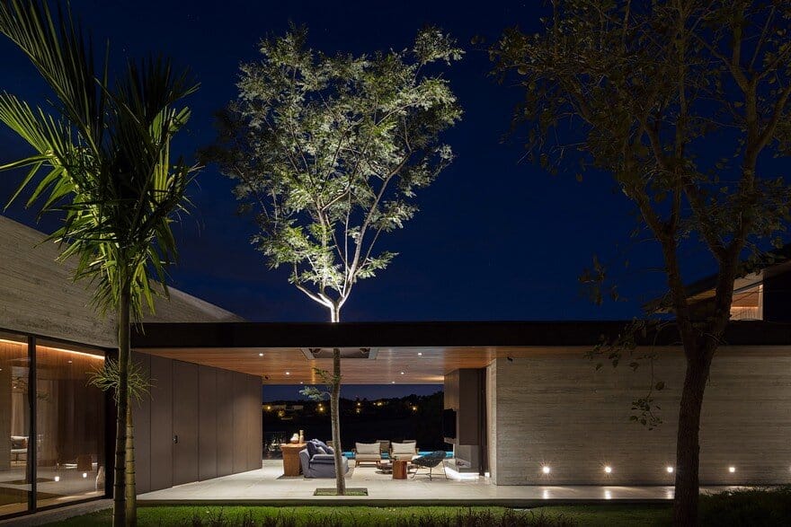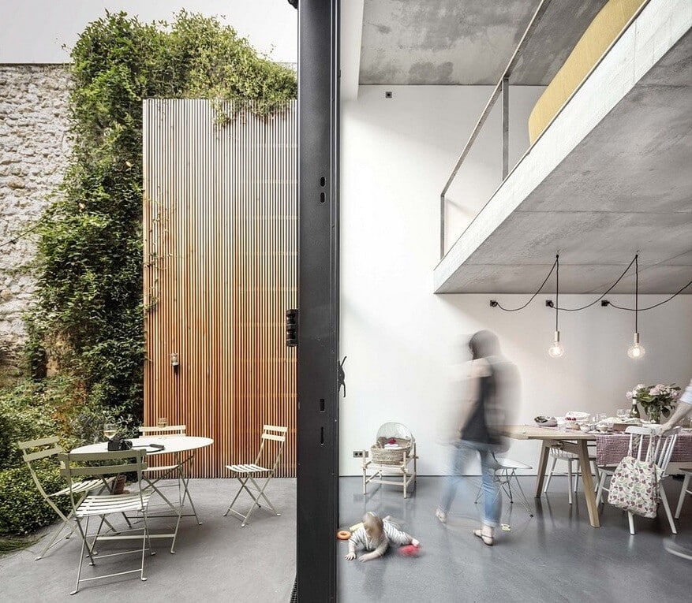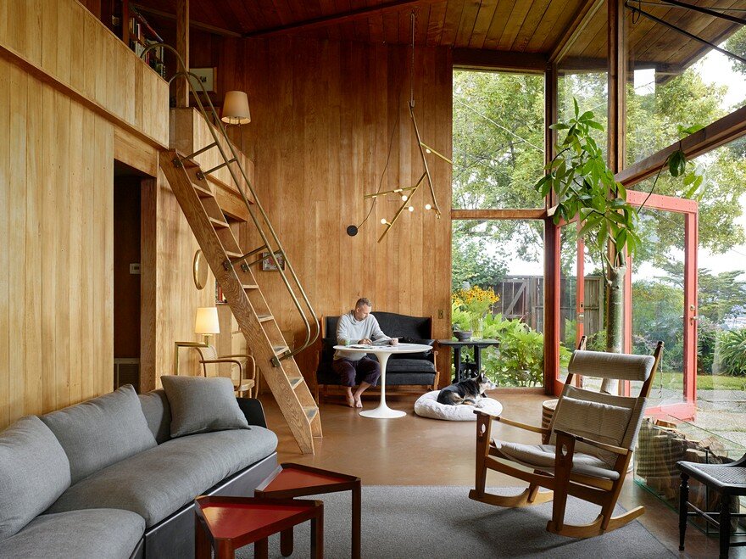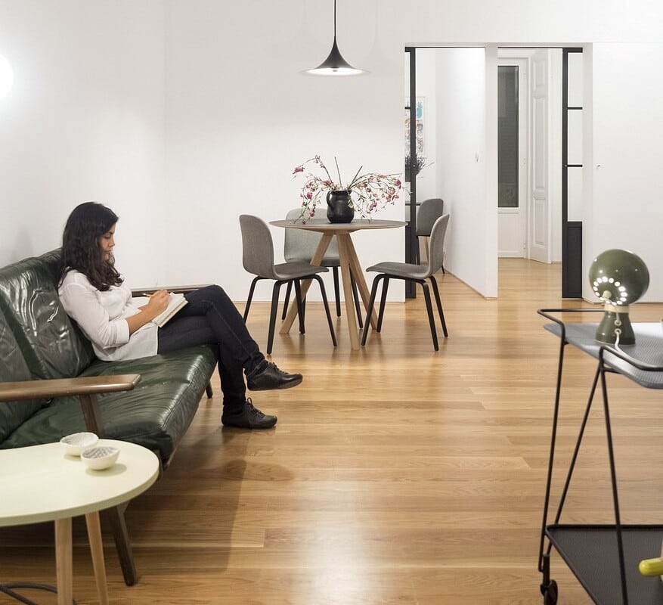Menuet Boccherini Apartment in Taipei / A Lentil Design
Menuet Boccherini is an award-winning apartment in Taipei designed for a newly wed couple. According to the living habits of the married couple, A Lentil Design planned in total a 712 square foot small space with multifunctional…

