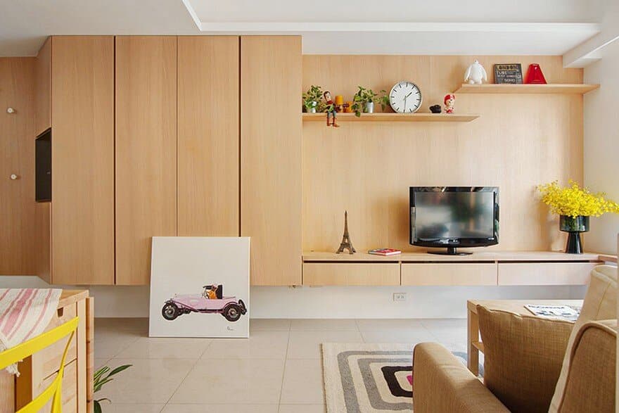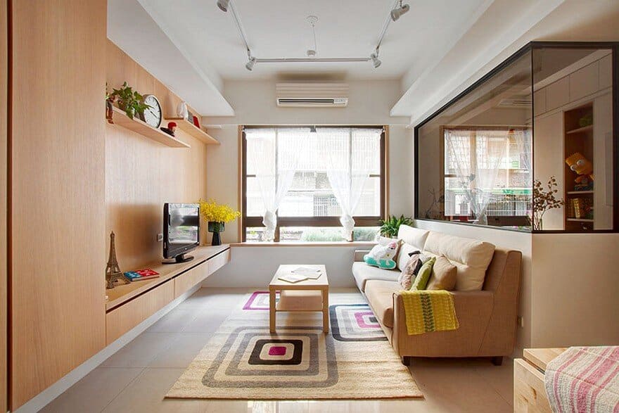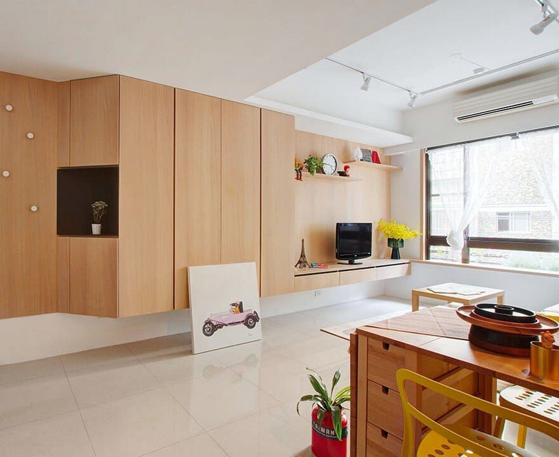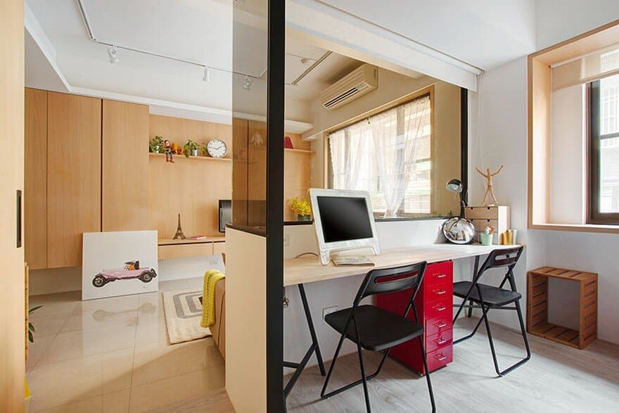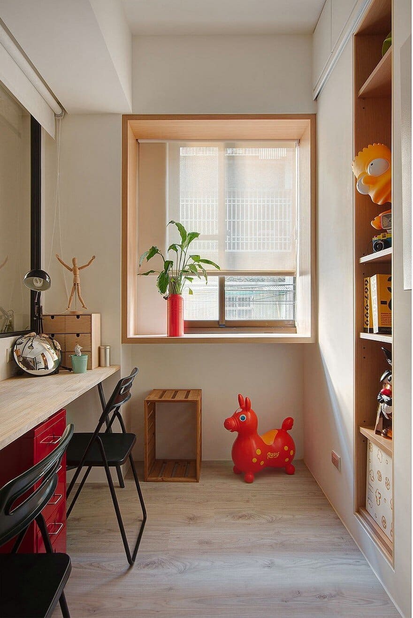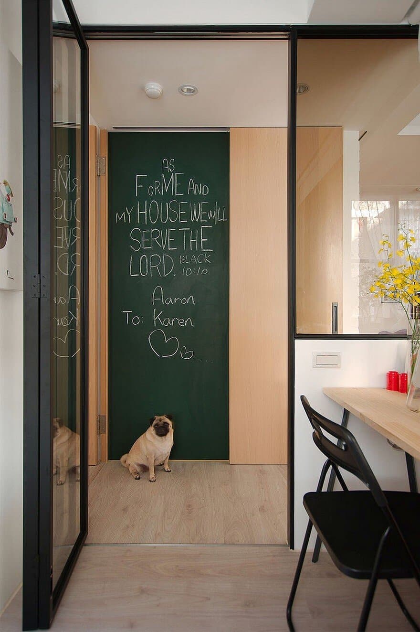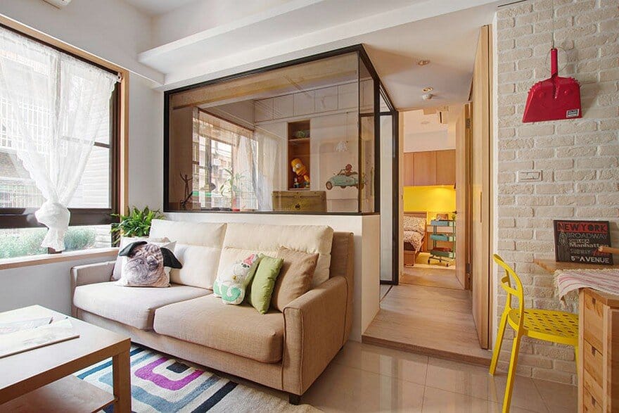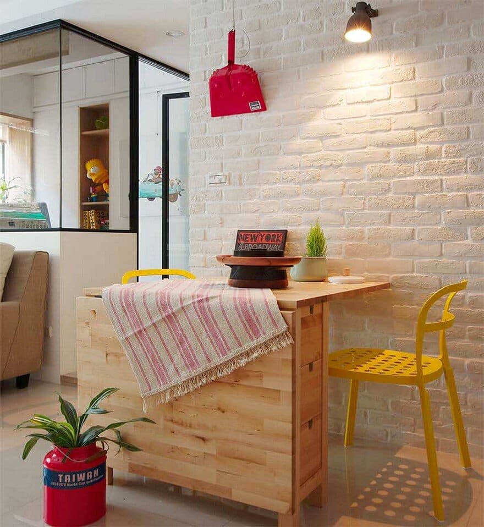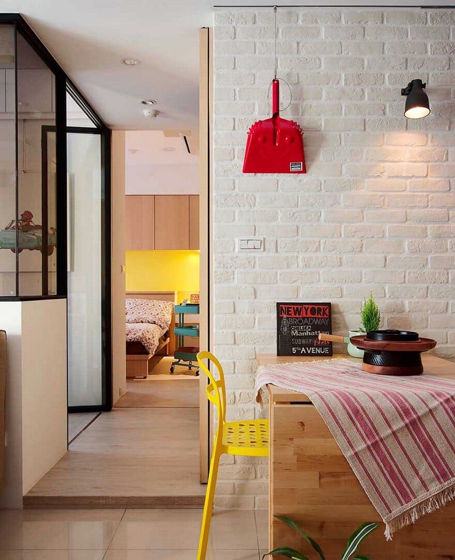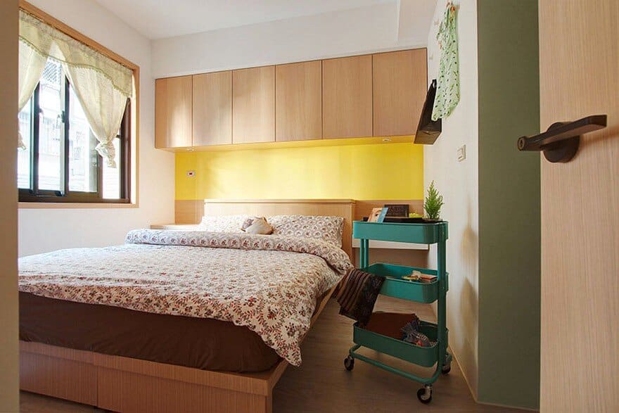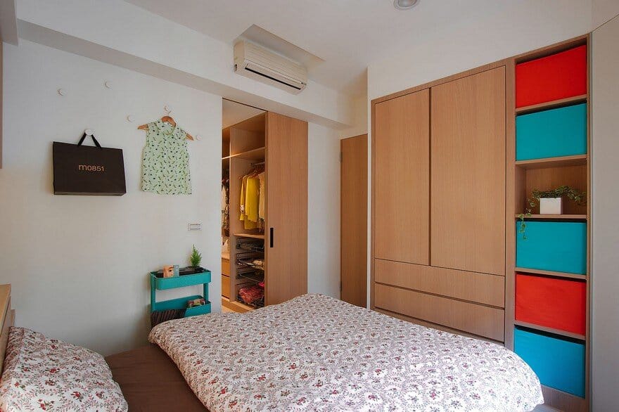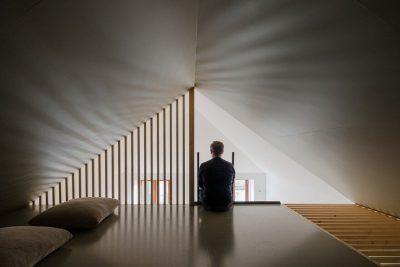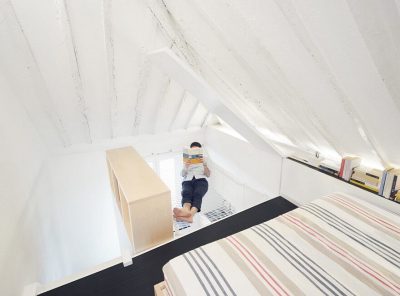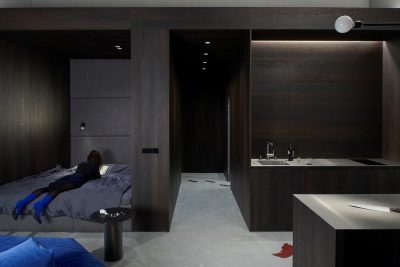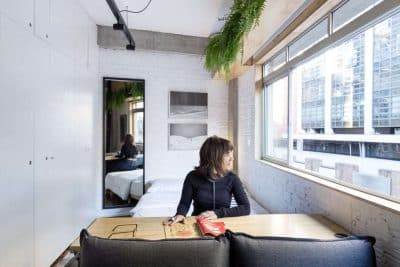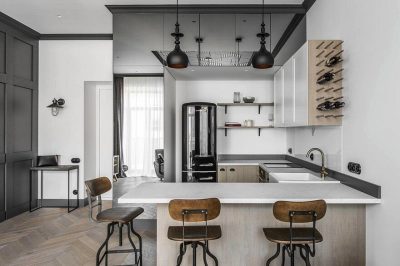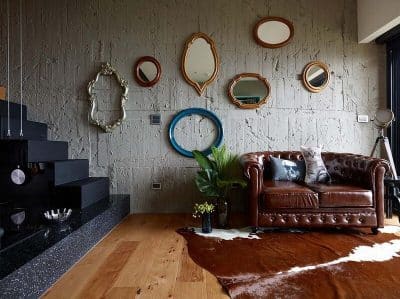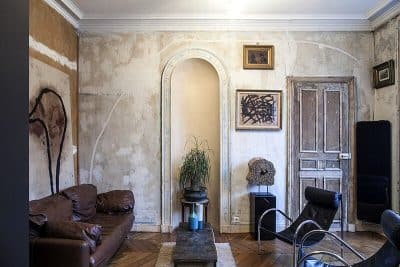Menuet Boccherini is an award-winning apartment in Taipei designed for a newly wed couple. According to the living habits of the married couple, A Lentil Design planned in total a 712 square foot small space with multifunctional design and a comfortable atmosphere.
First of all, A Lentil Design planned the traffic flow to adjust compartments, and improved space utilization. The study room is equipped with movable furniture to make the space allocation flexible, and it is easy to adjust the space if there are new family members in the future. Using large glass windows to make public space seem bright and even larger, on the other hand, put down the curtain make the entire room become a private space. Moreover, to enhance the functionality of storage, they used fractional space such as the wall that the owner can store more items inside. A high space utilization rate has actually made the living environment more comfortable.
Throughout the Menuet Boccherini apartment, A Lentil Design took natural wood and earth tones materials matching light and lively decorations. The entire interior design brings a balance and shows the exclusive personality that is like the married couple. The wooden frame window acts like a real picture in the room, and every little detail not only makes people relax but also makes life full of fun and joy.

