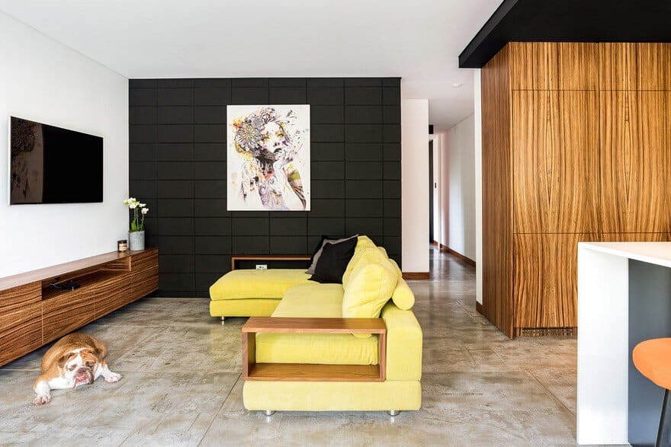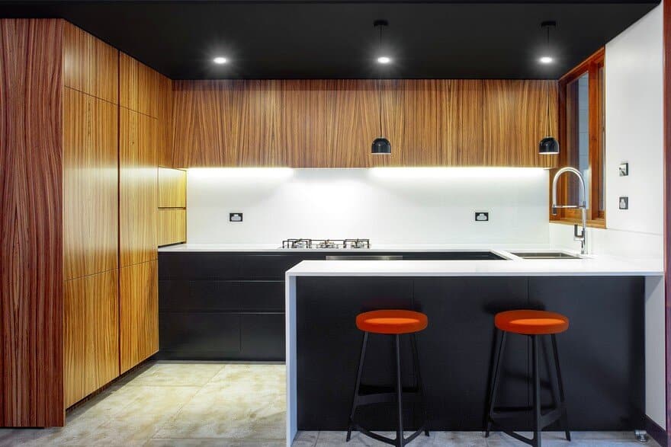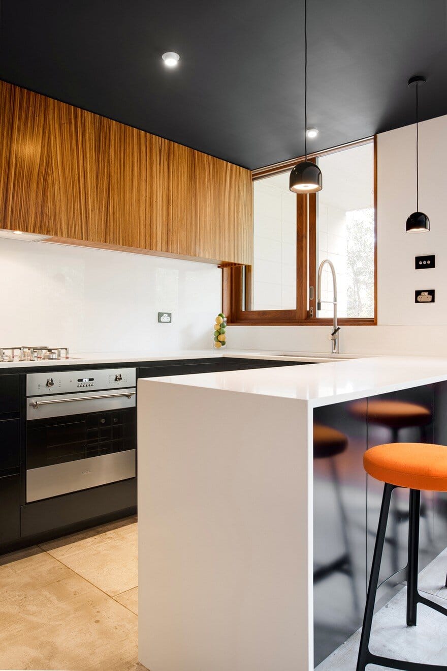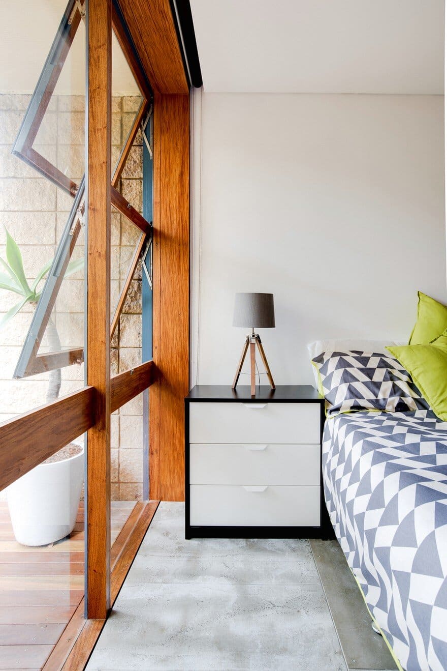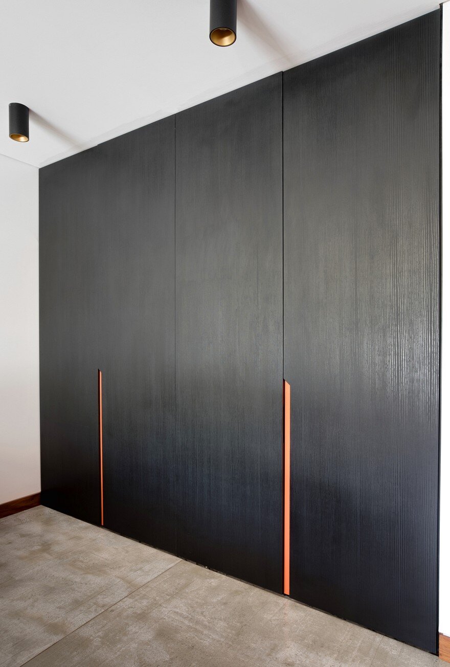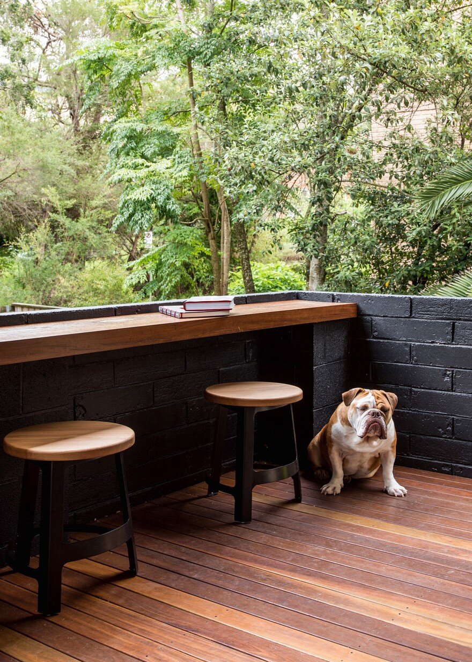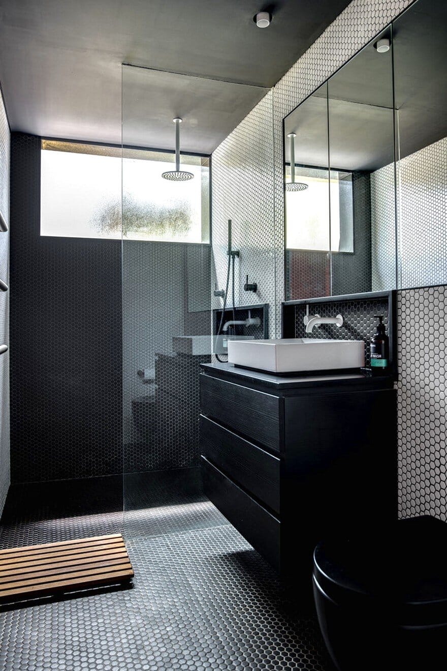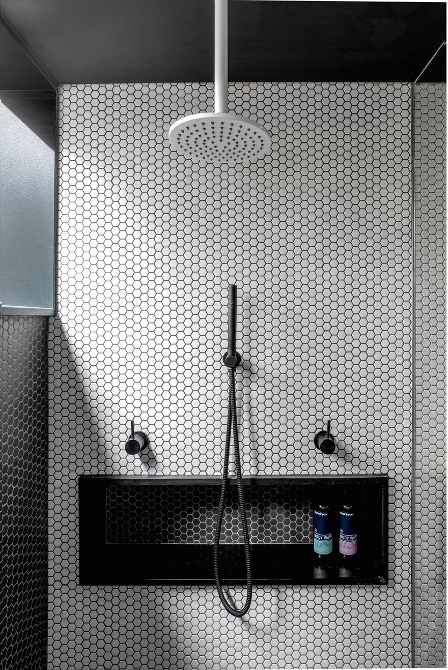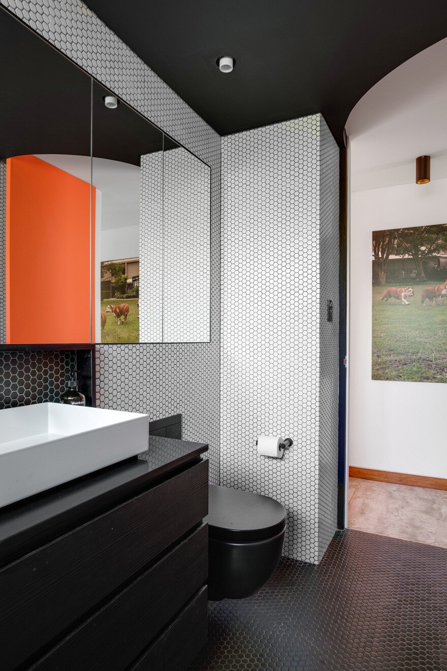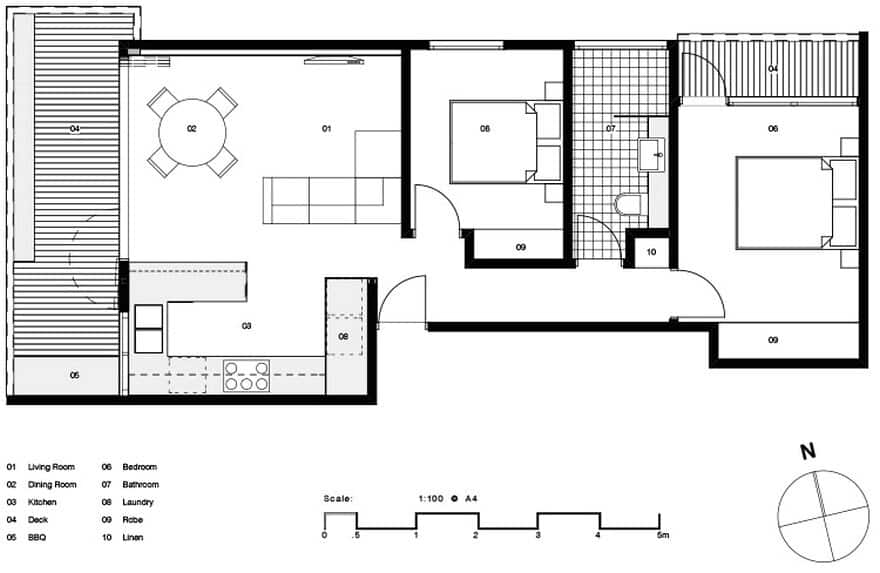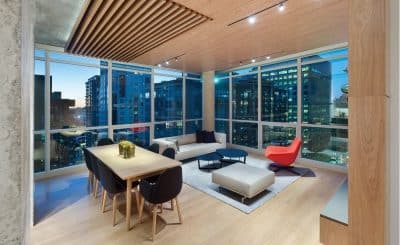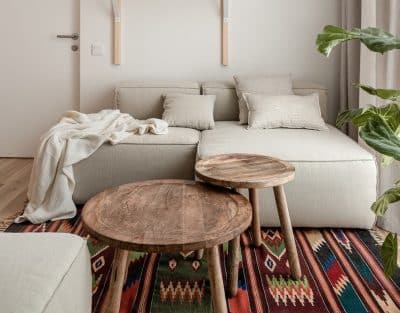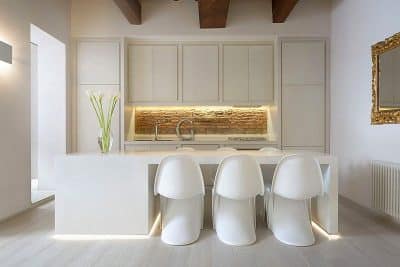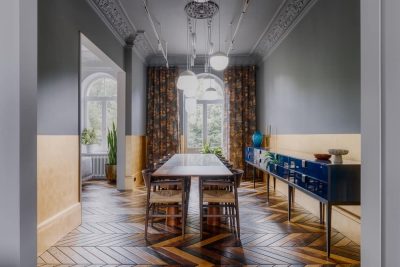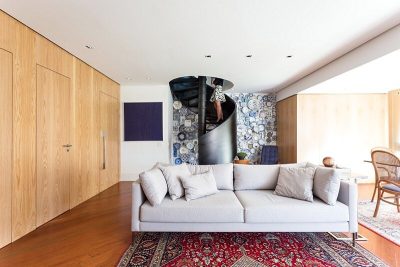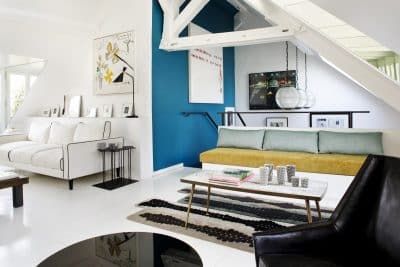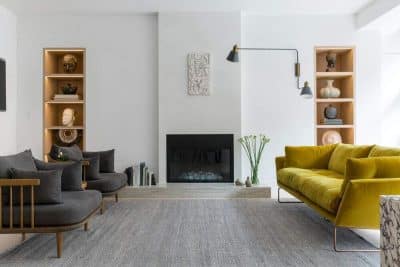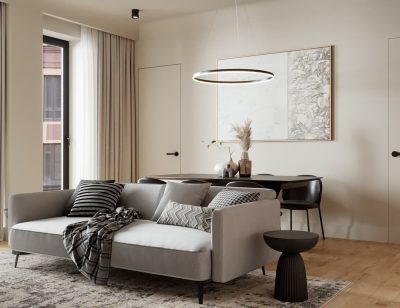Architects: Studio Benicio
Project: Avalon Beach Apartment
Location: Sydney, New South Wales, Australia
Area: 70 m2
Photography: Mitch Fong
Avalon Beach Apartment is a complete renovation to a tired, original 1970s two bedroom apartment located in the relaxed, picturesque Northern Beaches of Sydney. Architecturally designed by Studio Benicio, this modern renovation at Avalon Beach was completed by AE Cockle Building Contractors. The brief was simple; provide a more functional apartment to better suit a professional couple & their beloved bulldog.
From the architect: The clients wanted a polished concrete floor, but when we actually removed the old floating timber floor it became apparent that the concrete wasn’t in a good enough state polish. We had to think outside the box to find a product that looked like concrete, was low maintenance & easy to install. We finally settled on raw fibre cement and it looks amazing, its the first thing everyone comments on.
A lot of apartments within this block have been renovated of late, but we believe our project stands out & is unique due to the attention to detail:
– the flooring; instead of doing a floating timber floor, we spent time trying to find something that has a great aesthetic, is maintenance free & is completely different to the norm.
– dropped ceilings; we find that most people underestimate the impact of a dropped ceiling & instead use a bulkhead to cover up whatever it may be coming into the space from above. With this project we dropped the entire ceiling over the kitchen due to the beam that was needed to replace the structural wall. To emphasize the dropped ceiling, we painted it black & it sets the tone for the rest of the apartment. We also continued this theme into the bathroom where we had plumbing from the apartment above coming into our space, we dropped the entire ceiling and even went to the extent of providing a curved upturn of this ceiling for the bathroom door to swing past.
– colour: instead of doing everything white, we had fun playing with the black & white theme, we then through some vibrant colour into the mix for that pop of fun!

