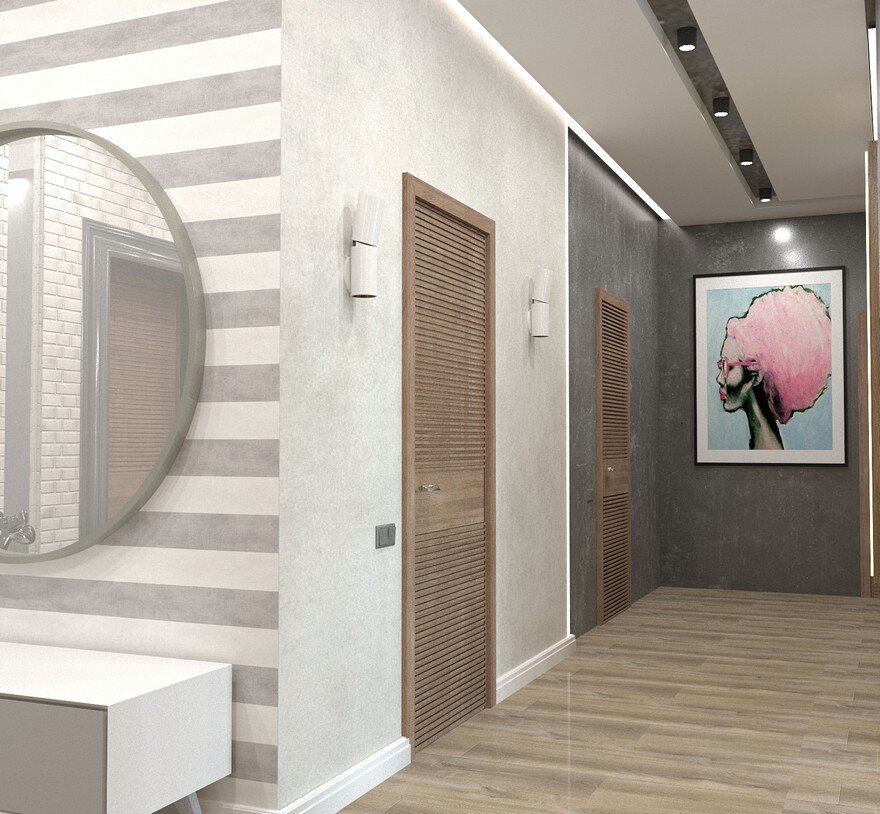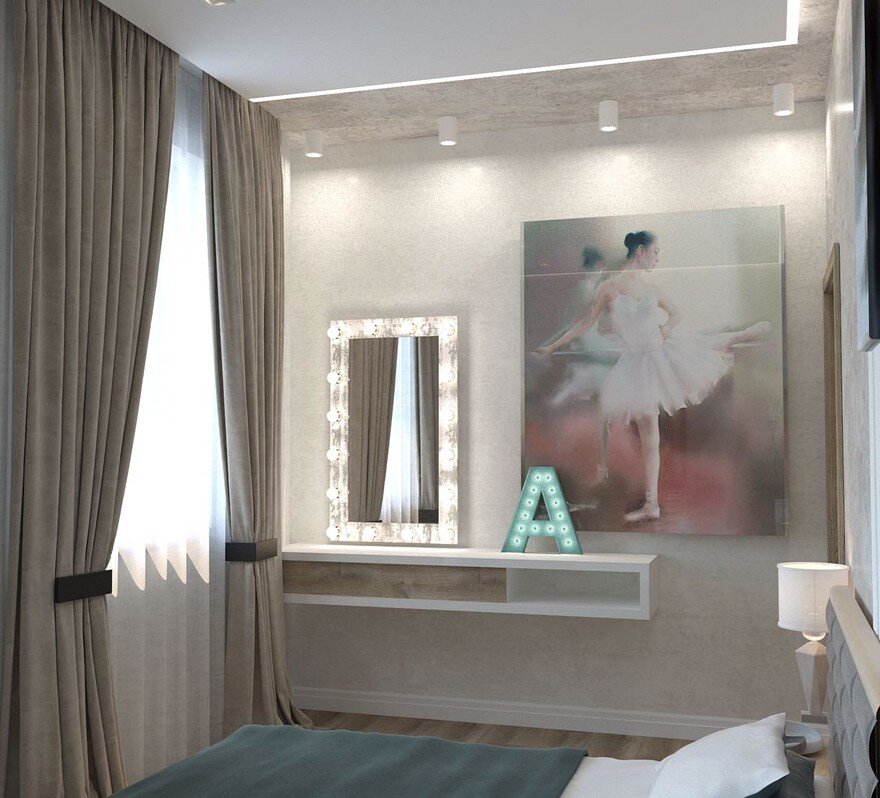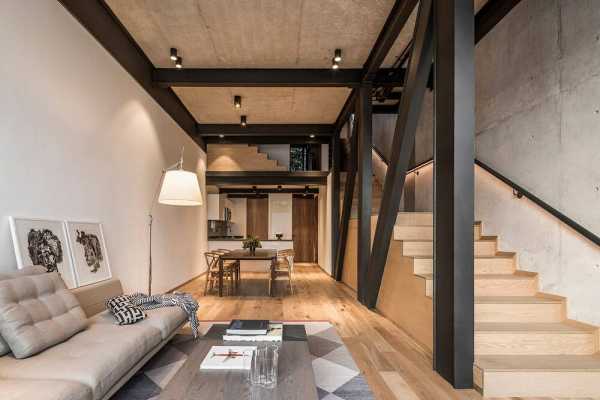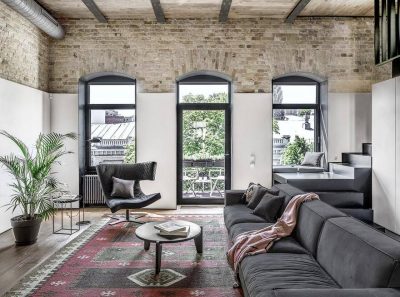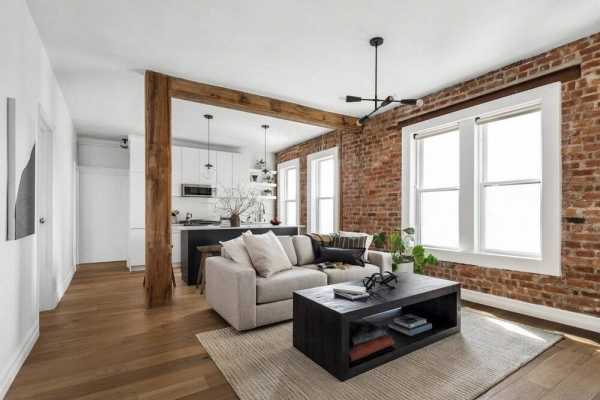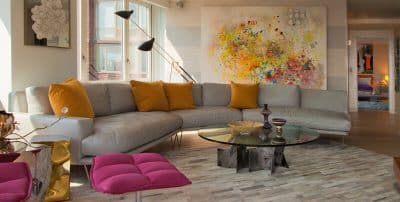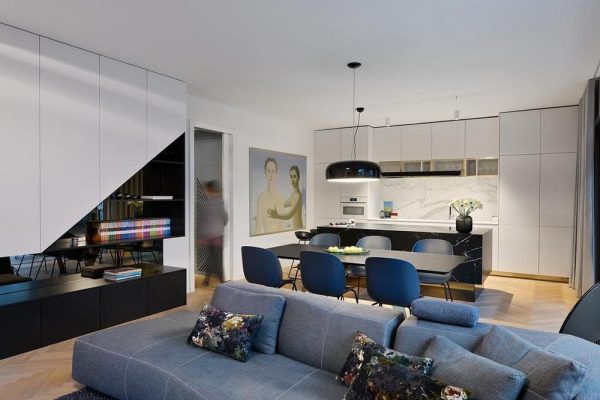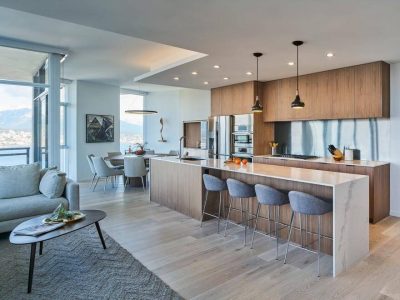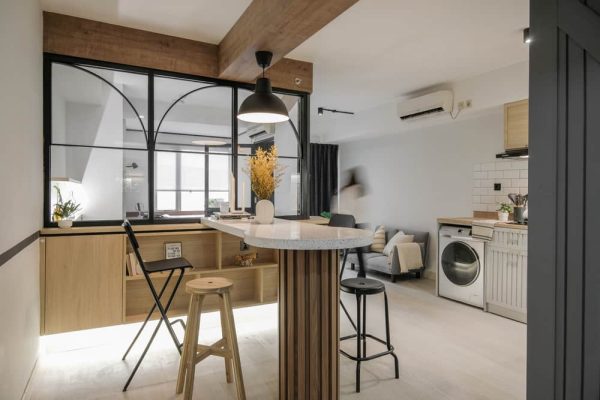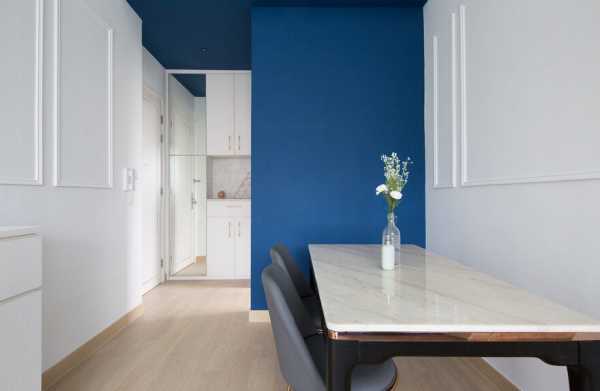Volgograd Apartment was recently completed by Design Studio Fresco for a young couple who appreciate comfort and convenience. The apartment has 100 square meters and is located in Volgograd, Russia.
From the architect: Before us was the task of combining several styles with the emphasis on the loft. Concrete and wood are the main attributes of our project. Concrete is absolutely everywhere on the floor, on walls, on the ceiling, on the doors of the cabinet.
A large amount of lighting and all kinds of lighting. Kitchen, living room and corridor are in the same style. The bedroom was made according to the wishes of the customer. It should be kept in a general style, but at the same time be a place where you can relax. This is promoted by soft colors, gentle pictures and warm light.
The guest room turned out to be the brightest room in the apartment. Very tender and airy. Bathroom and toilet are sustained in the overall stylistics of the apartment. Of course a lot of concrete and white color. We diluted the toilet with bright accents and a panel with machines for our customer who appreciates machines.









