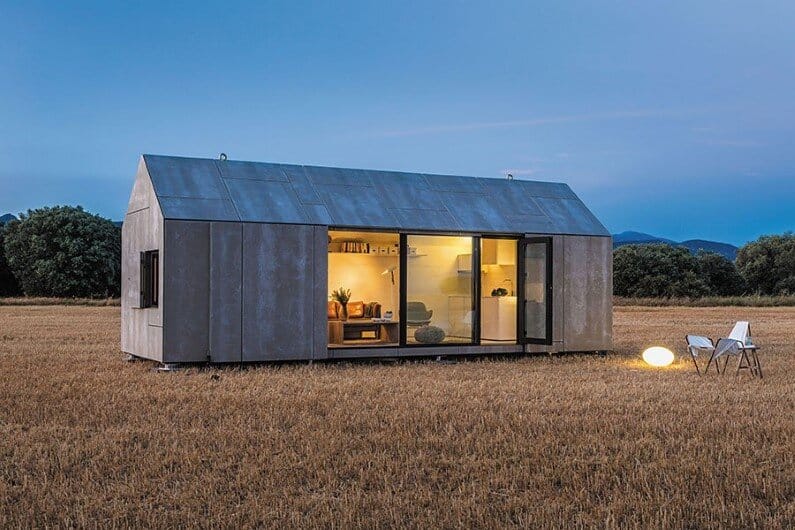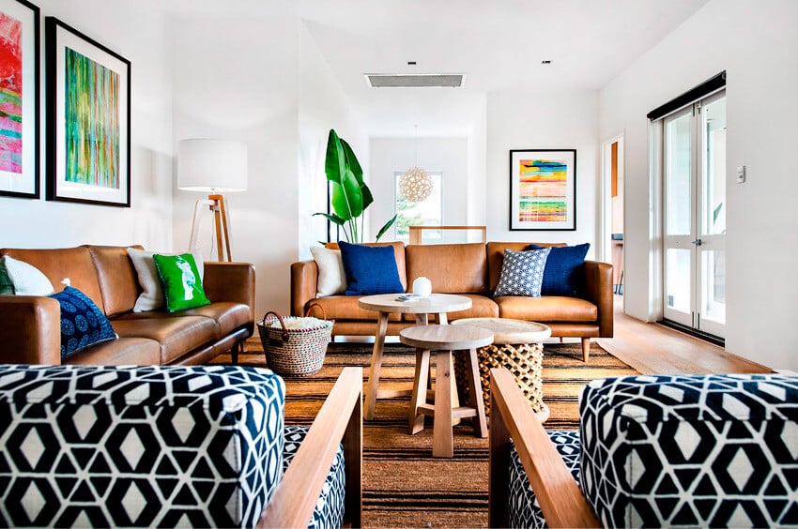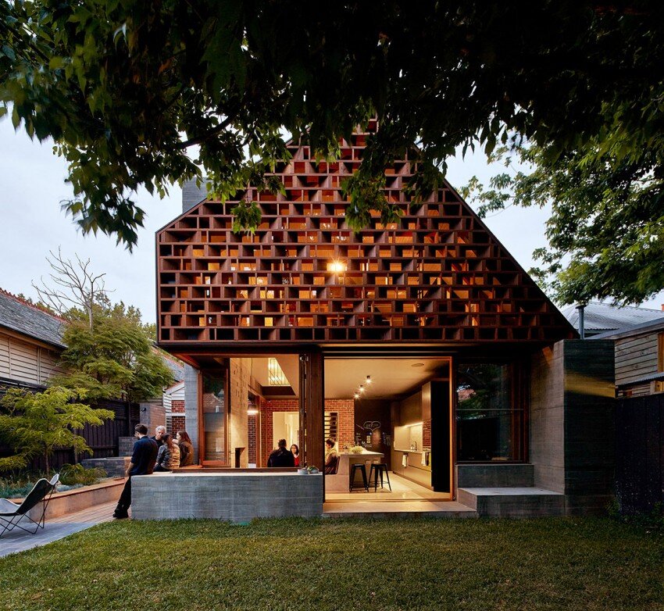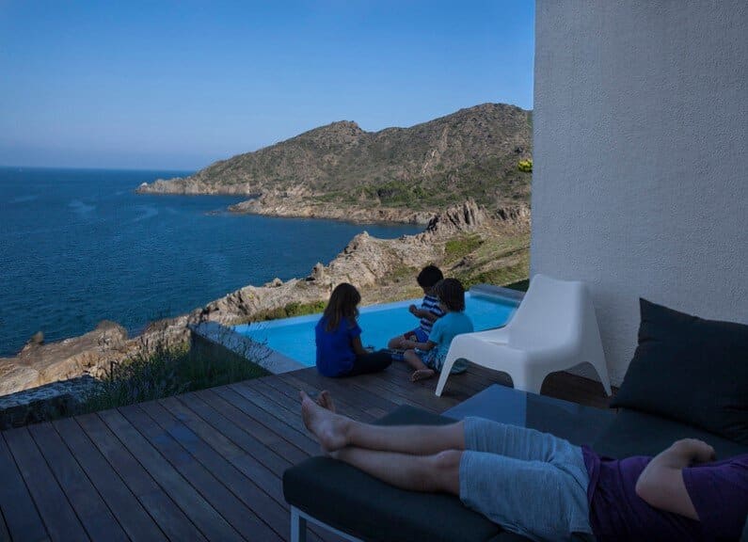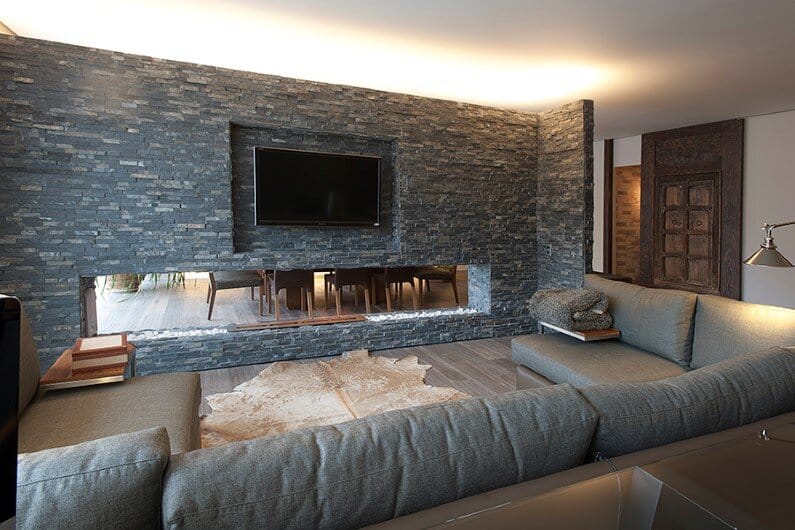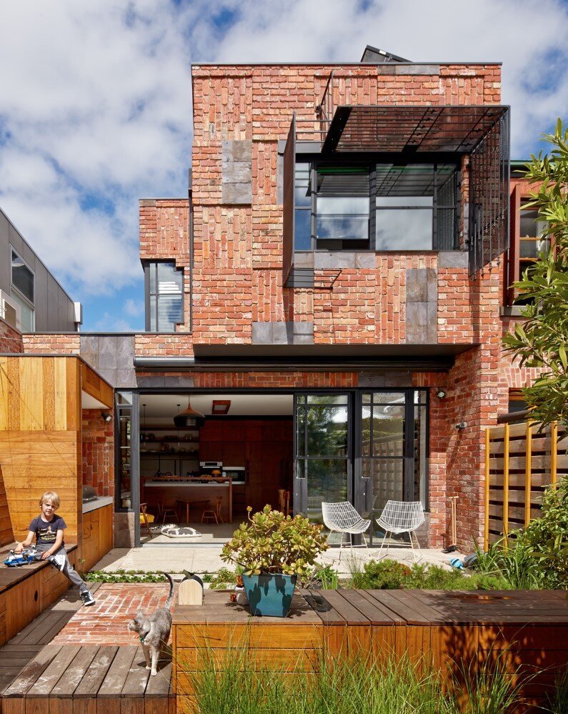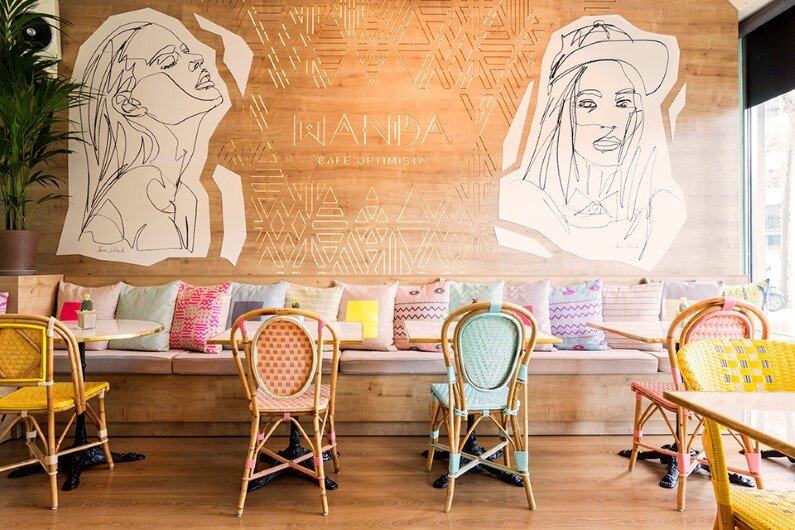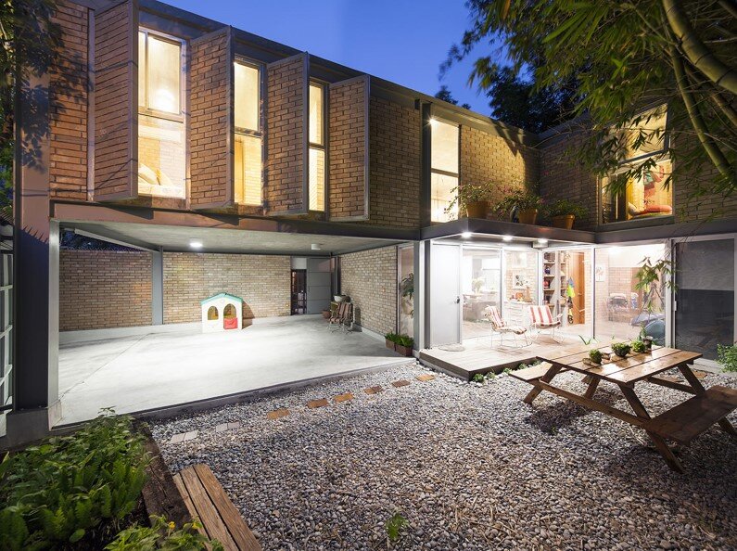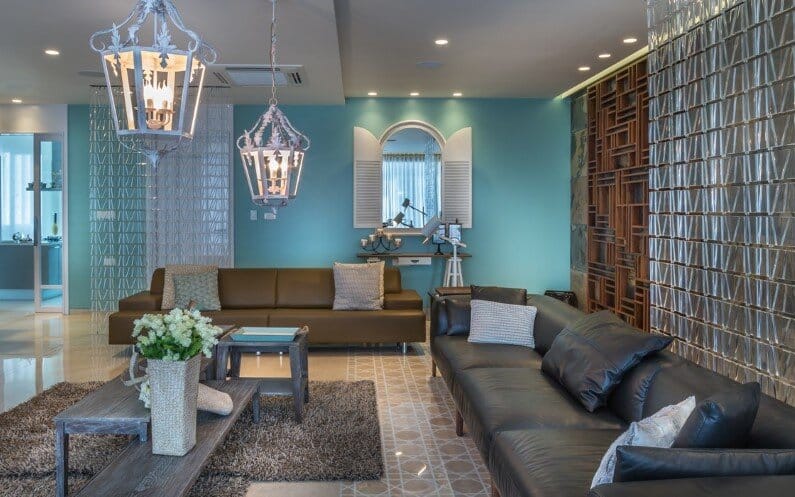Portable Dwelling ÁPH80 Developed by Ábaton Arquitectura
Spanish studio Ábaton Arquitectos in collaboration with Batavia has developed a portable dwelling that offers high comfort and is easy to place in various locations. Portable house ÁPH80 has 27 square meters, is suitable for two people and is easy…

