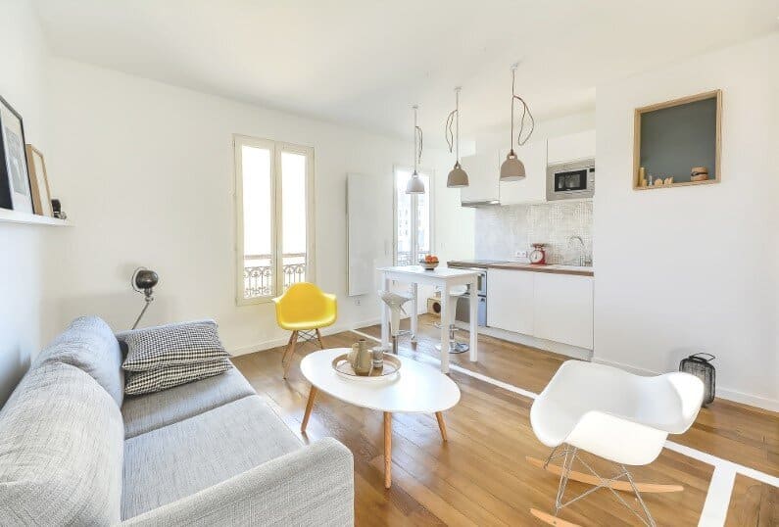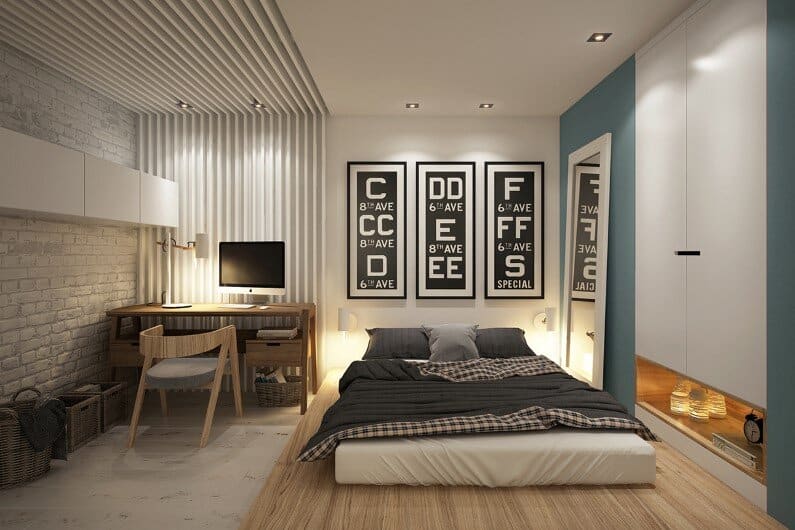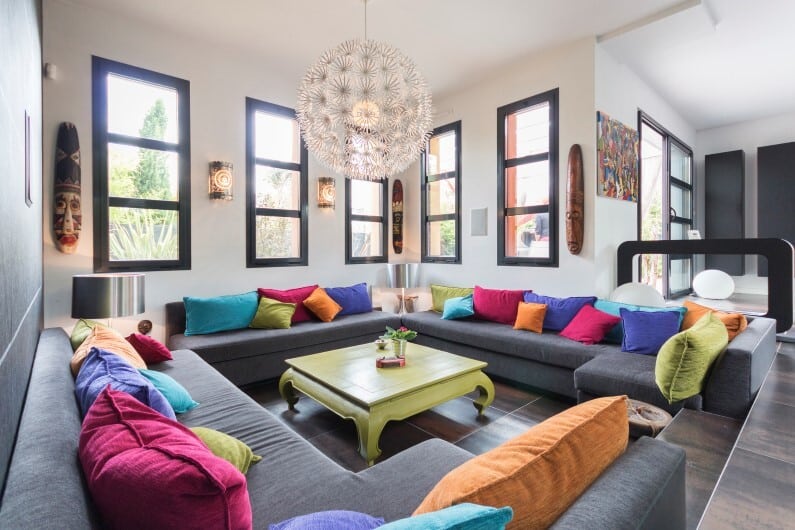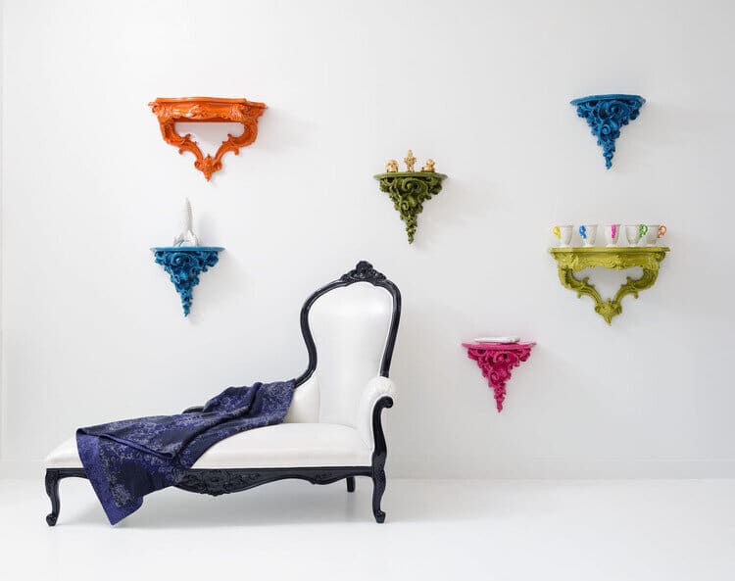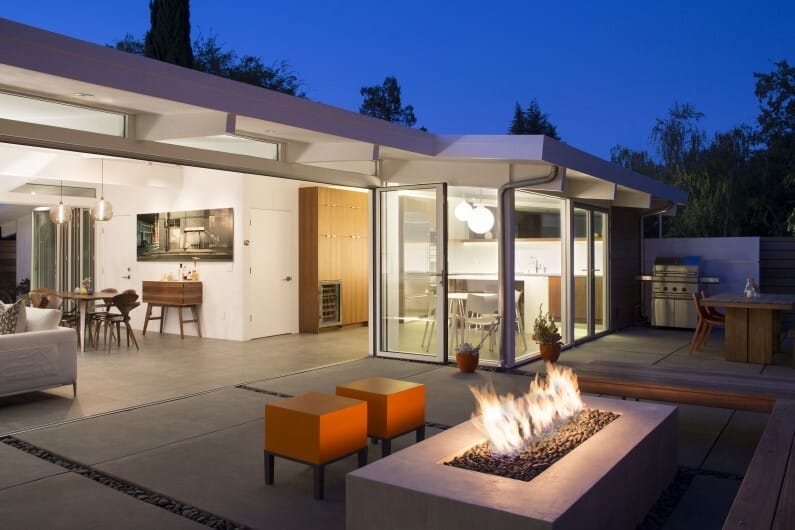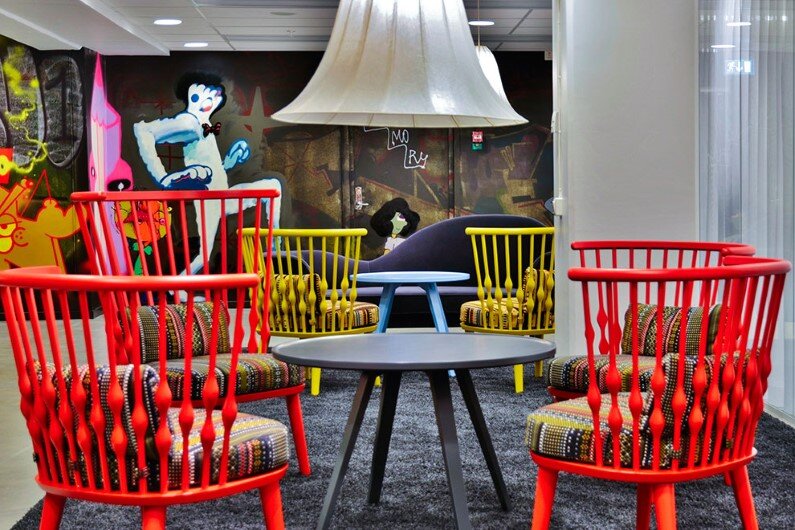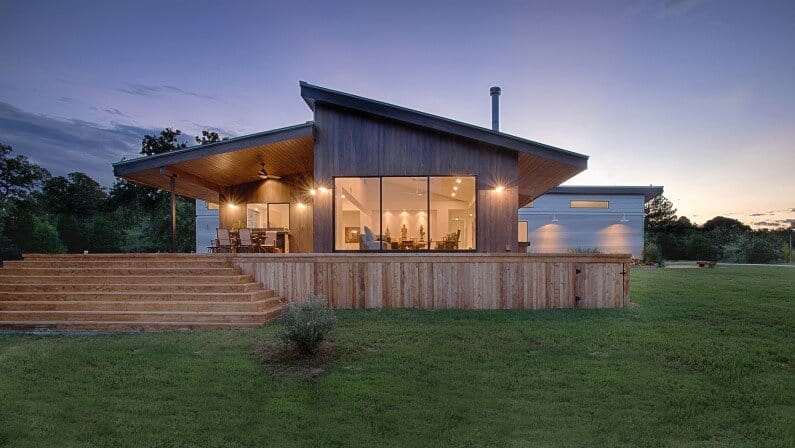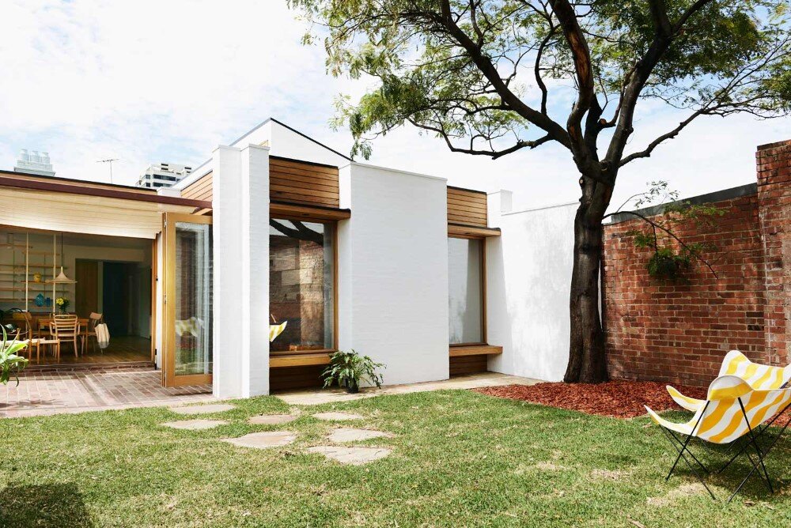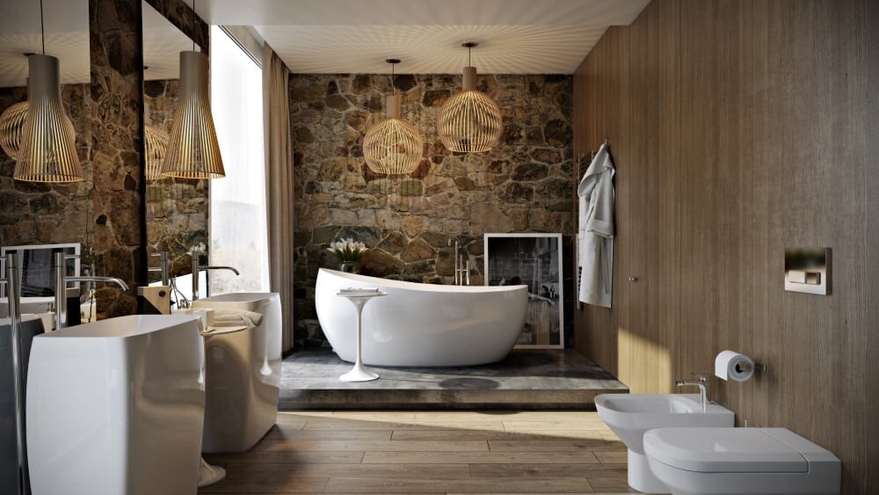30 sqm Apartment in Paris Renovated by Richard Guilbault
This apartment of 30 square meters from Paris was initially divided into two parts on length, which was making it difficult to use and it had less natural light. Recently occupied by a young couple, these wanted…

