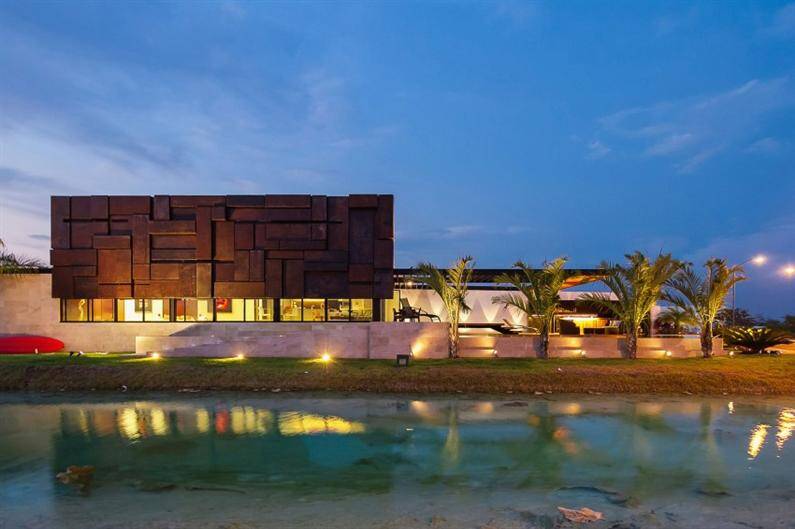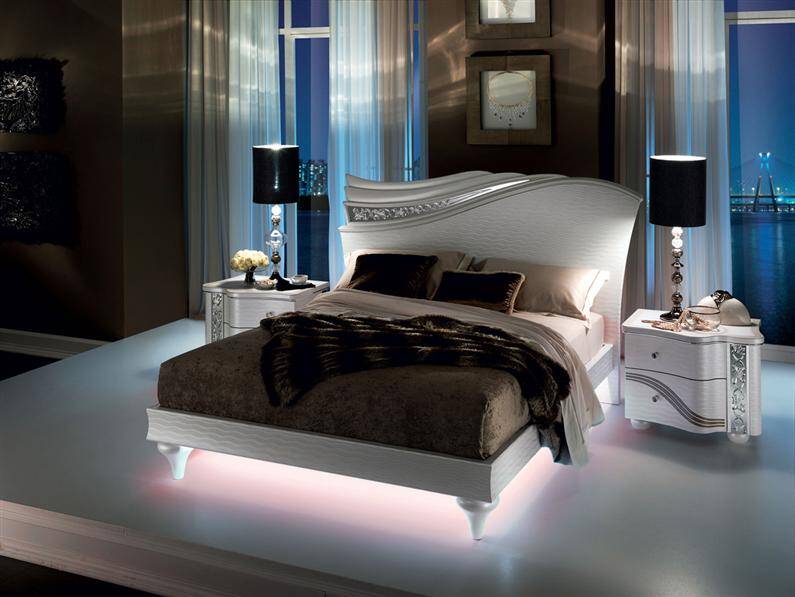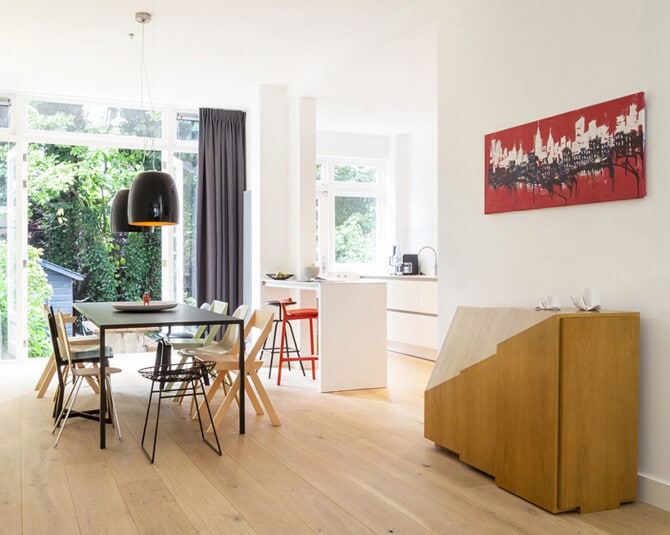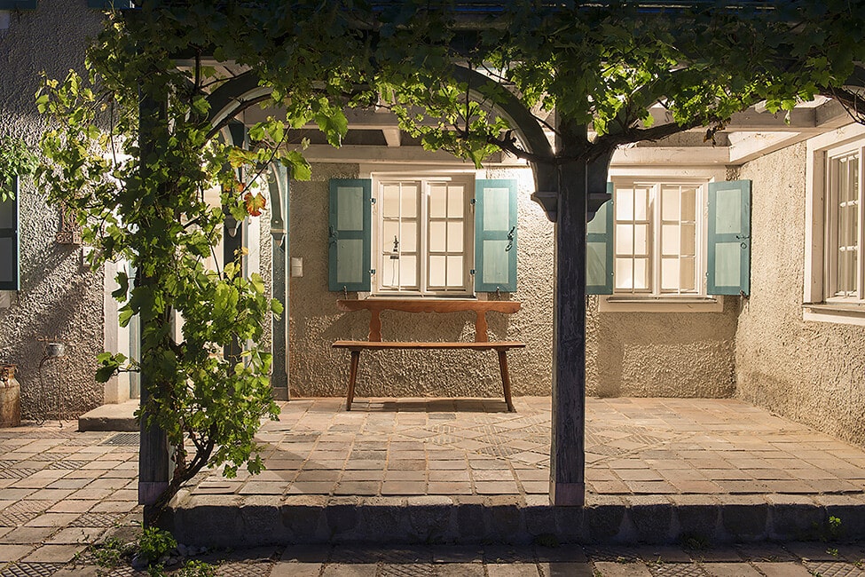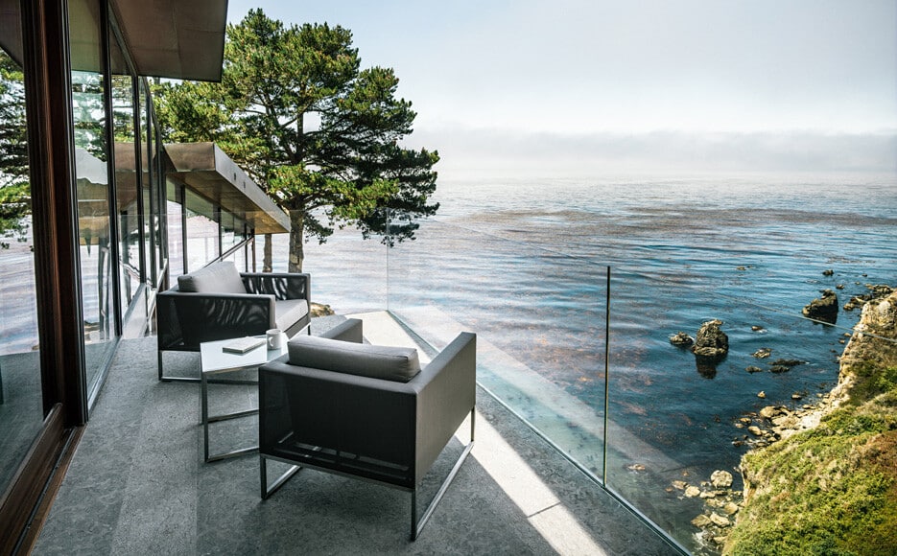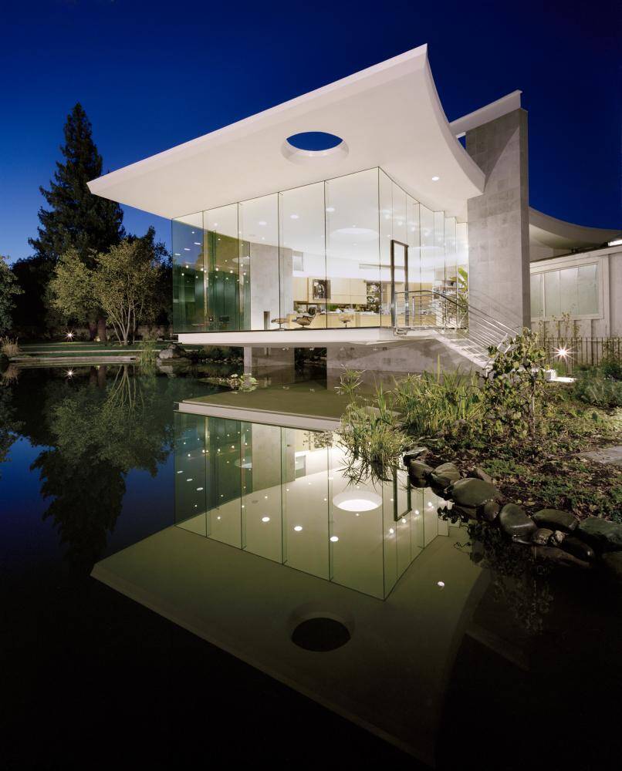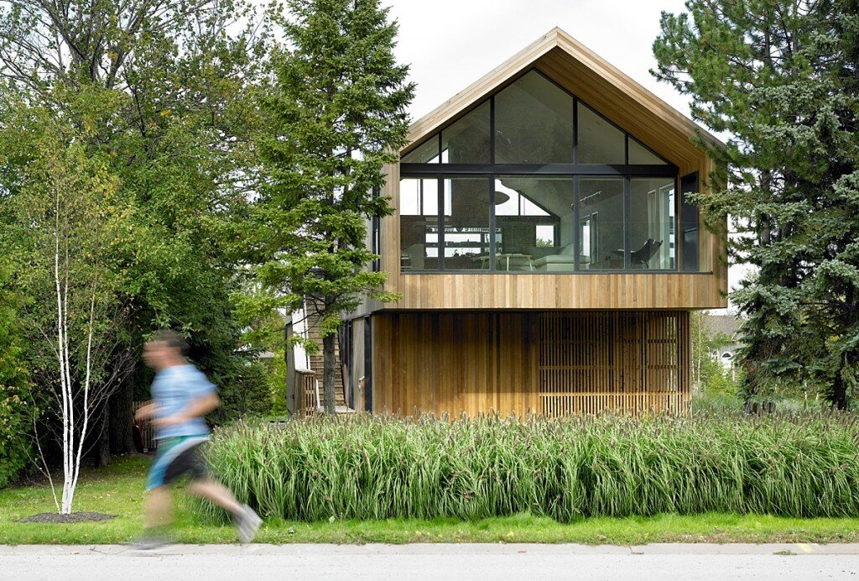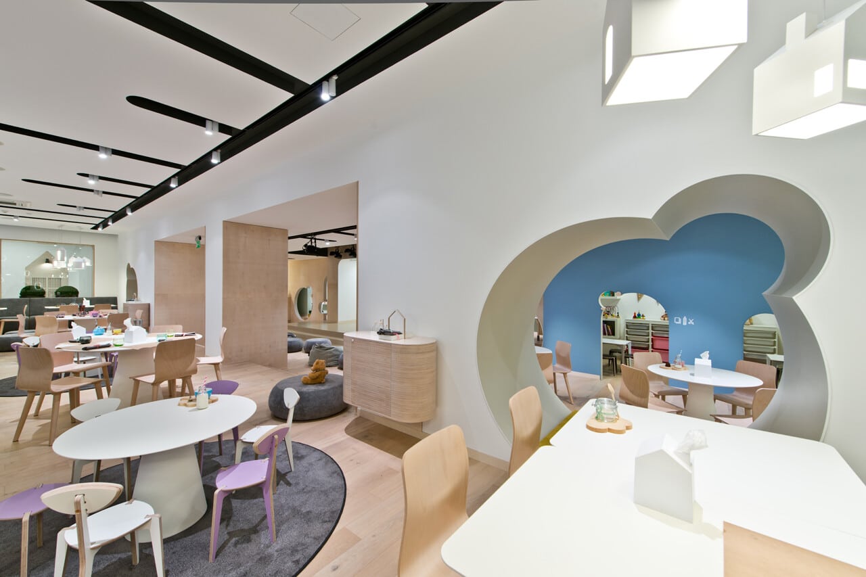PL2 House / Seijo Peon Arquitectos y Asociados
PL2 House is the private residence of a young businessman, located in Merida, Yucatan, Mexico, designed and projected by Seijo Peon Arquitectos y Asociados. The owner wanted a modern home, for a single person, built on one…

