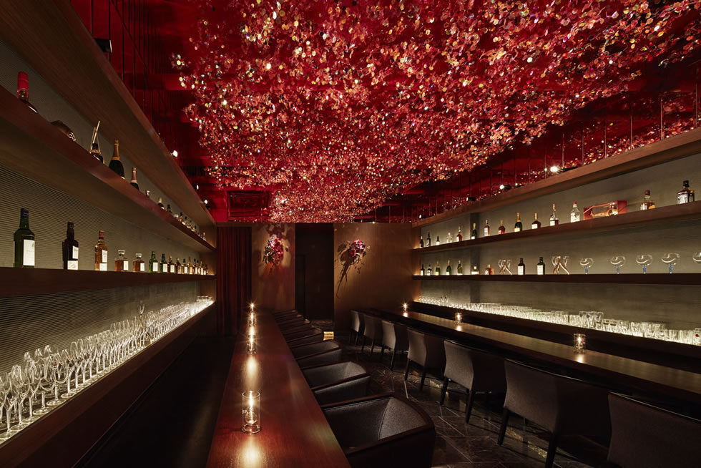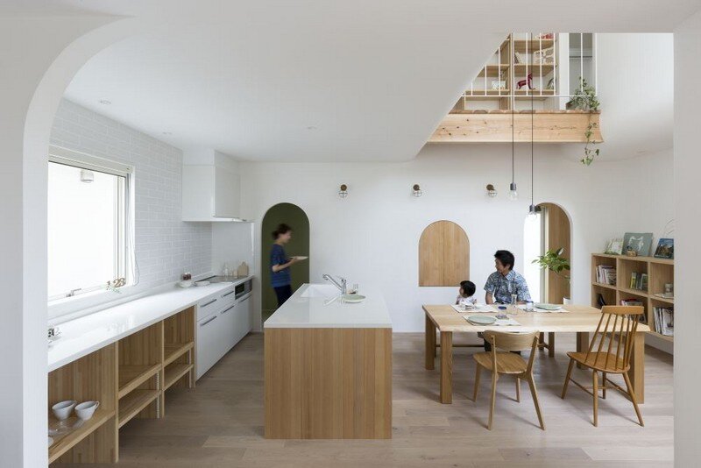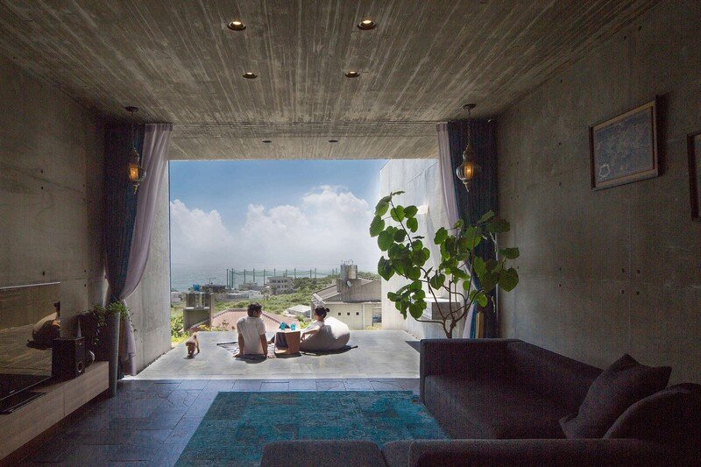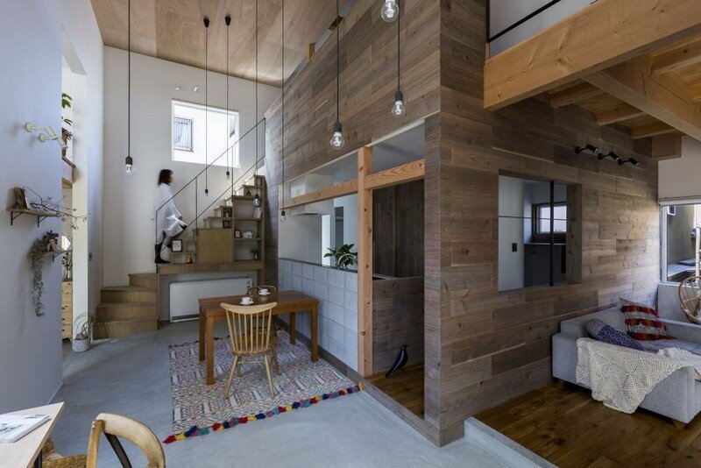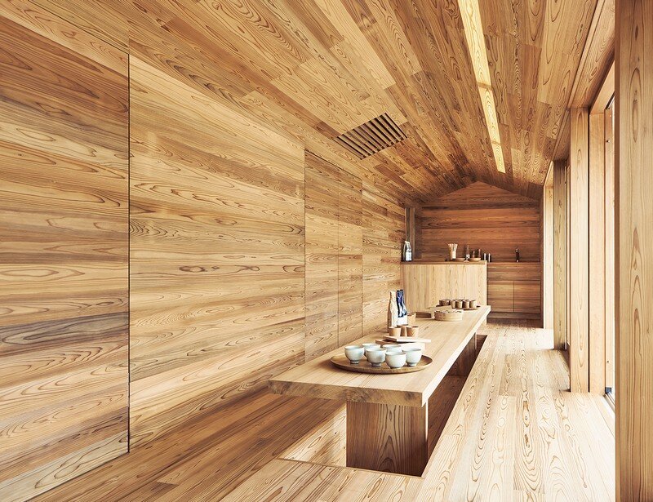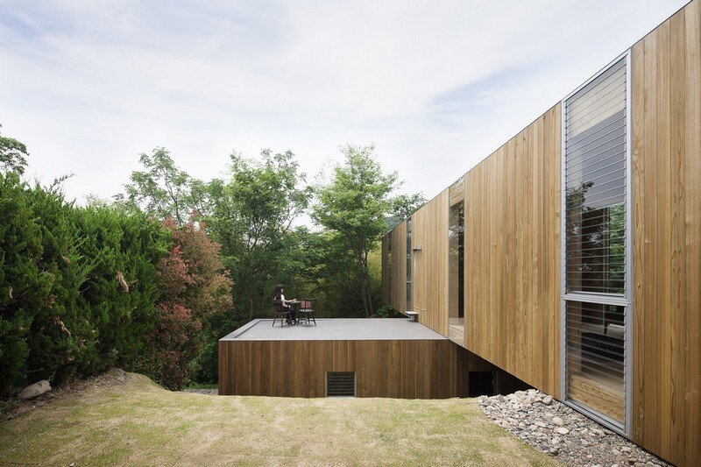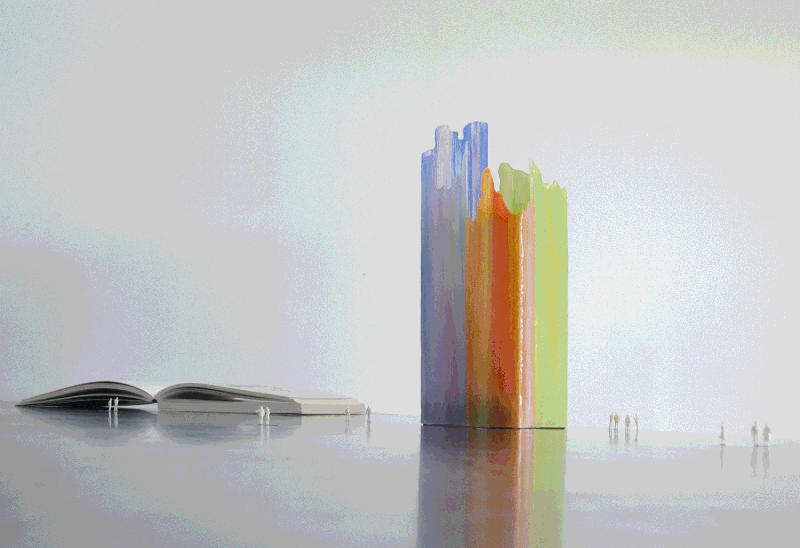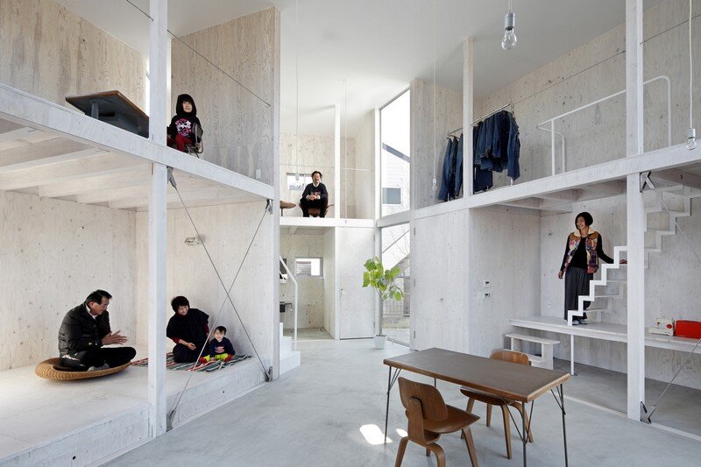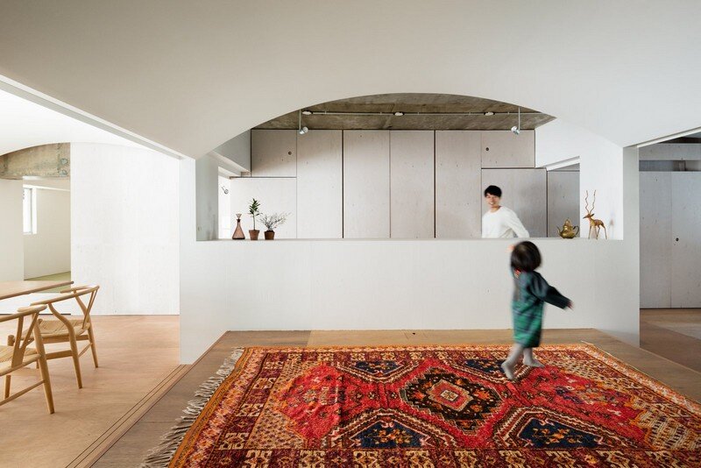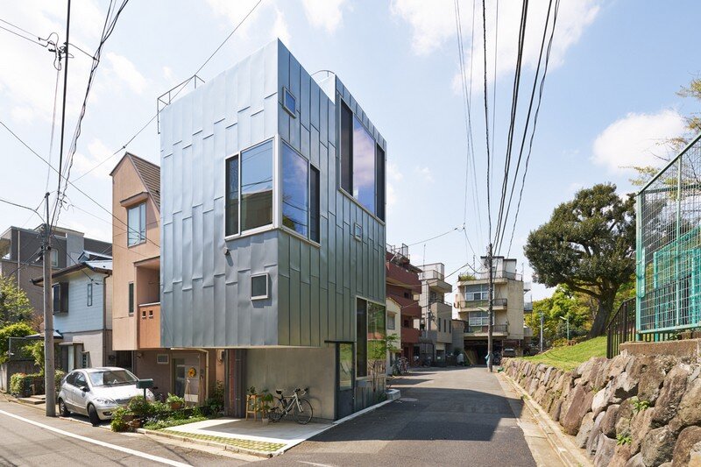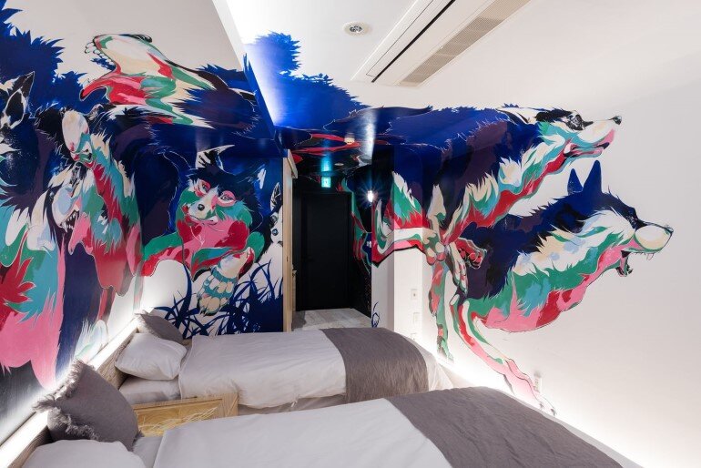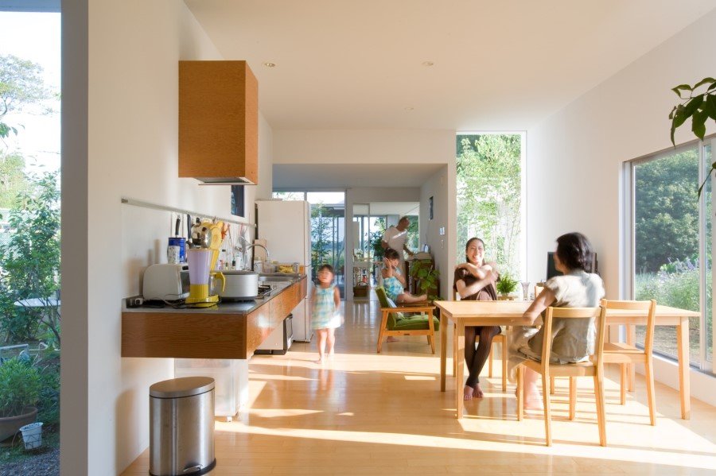RICCA Bar Inspired by Hanami – Cherry Blossom Viewing
RICCA is a bar recently completed by Ryohei Kanda from Roito Studio in Ginza, Tokyo. This project is inspired by Hanami, a Japanese traditional custom of enjoying the transient beauty of flowers (cherry blossom front). Description by Ryohei Kanda: I created this design to make everyone feel Japanese aesthetic sense. In Japan, there is cultural event is known […]

