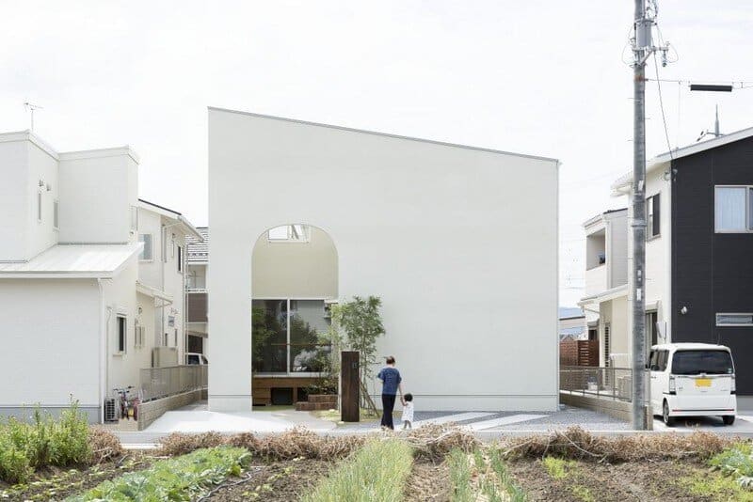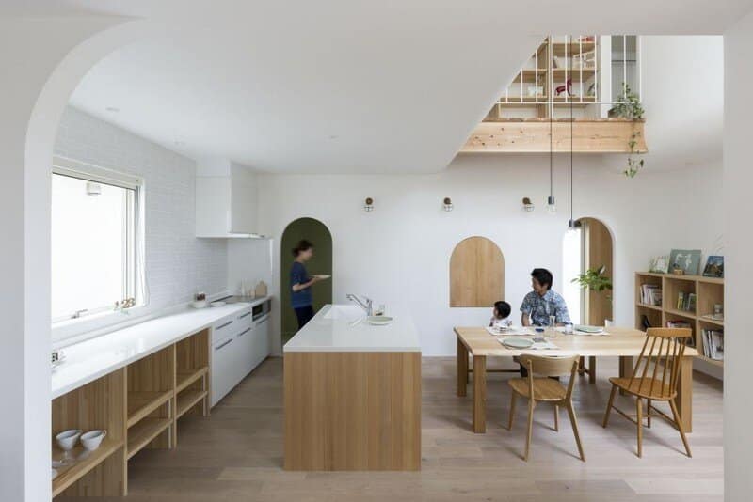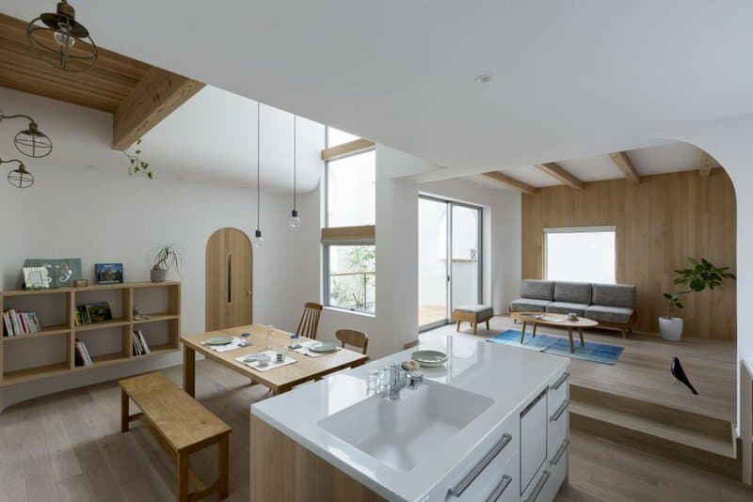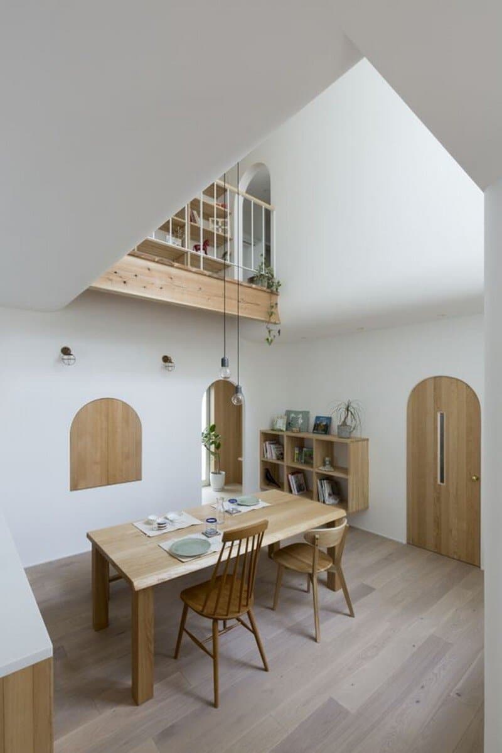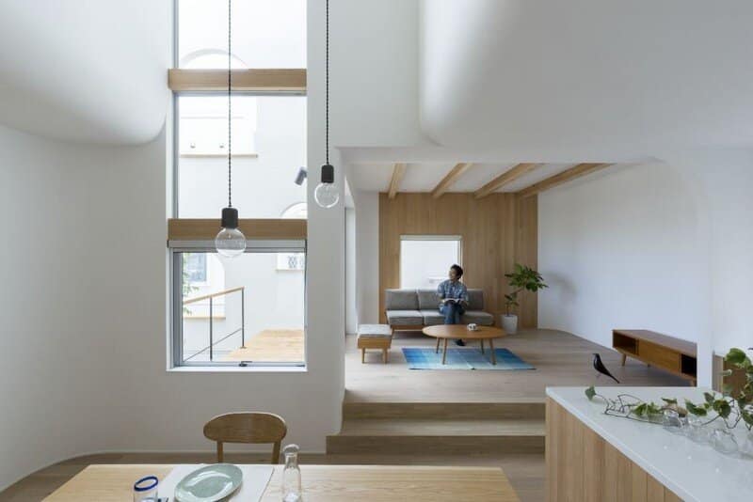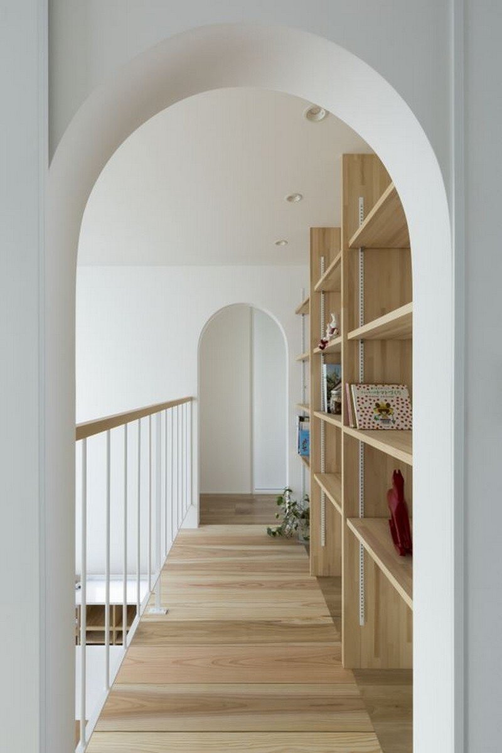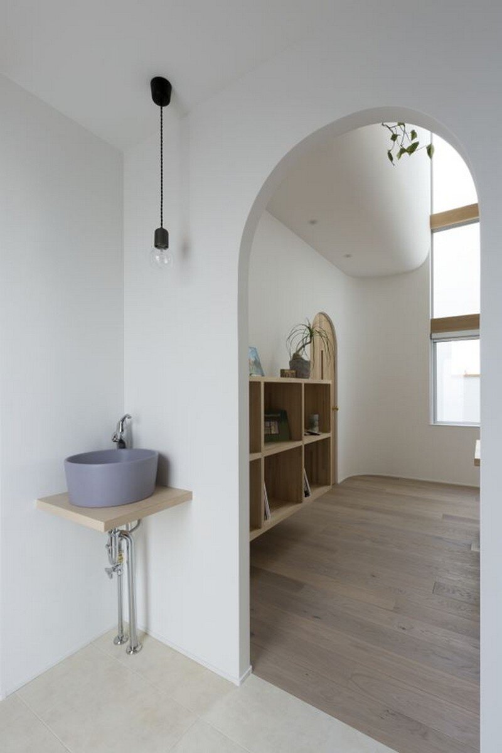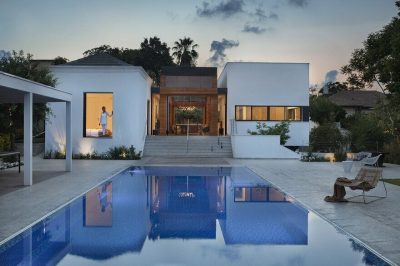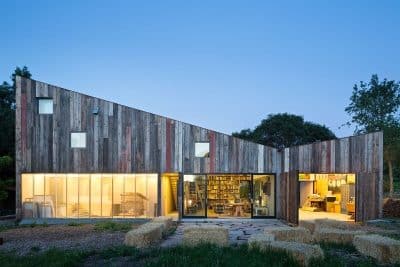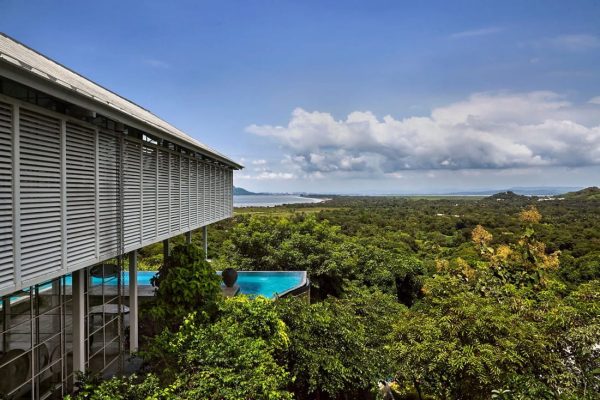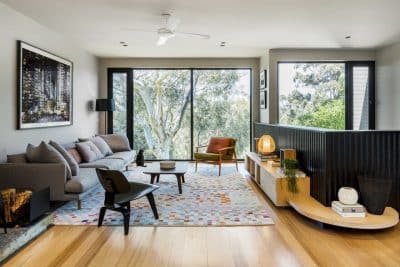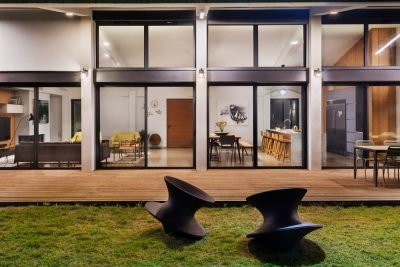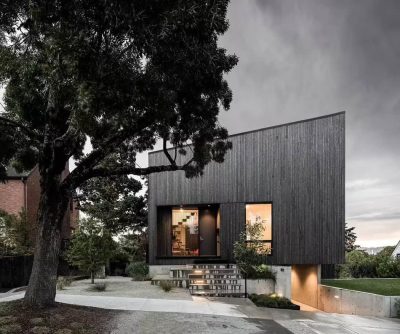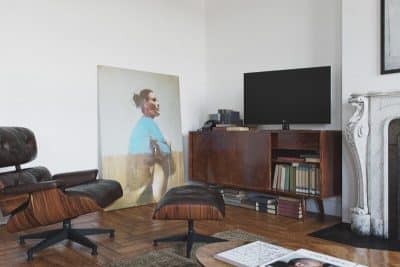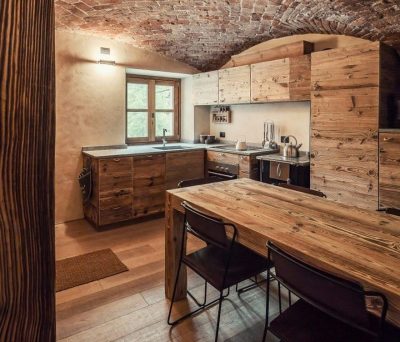Project: Comfy House
Architects: ALTS Design Office
Location: Otsu, Shiga Prefecture, Japan
Creative/Design/Art Director: Sumiou Mizumoto
Area 105.57 sqm
Photographs: Yuta Yamada
The house was built in the newly-developed subdivision surrounding new housing. The project was recently completed by Alts Design Office.
While planning a design with client many times, we hit upon a keyword: “comfy house” so we considered how to make a welcoming atmosphere with lots of light.
With a vault –shaped opening in the simply laid-out compartment, the space is designed to be airy and rhythmical. The light spilling through a large curved window will encompass the room in a comfy manner.
You can enjoy the light and shadows made by sunrise and sunset. This house will lead you to an unusual world.
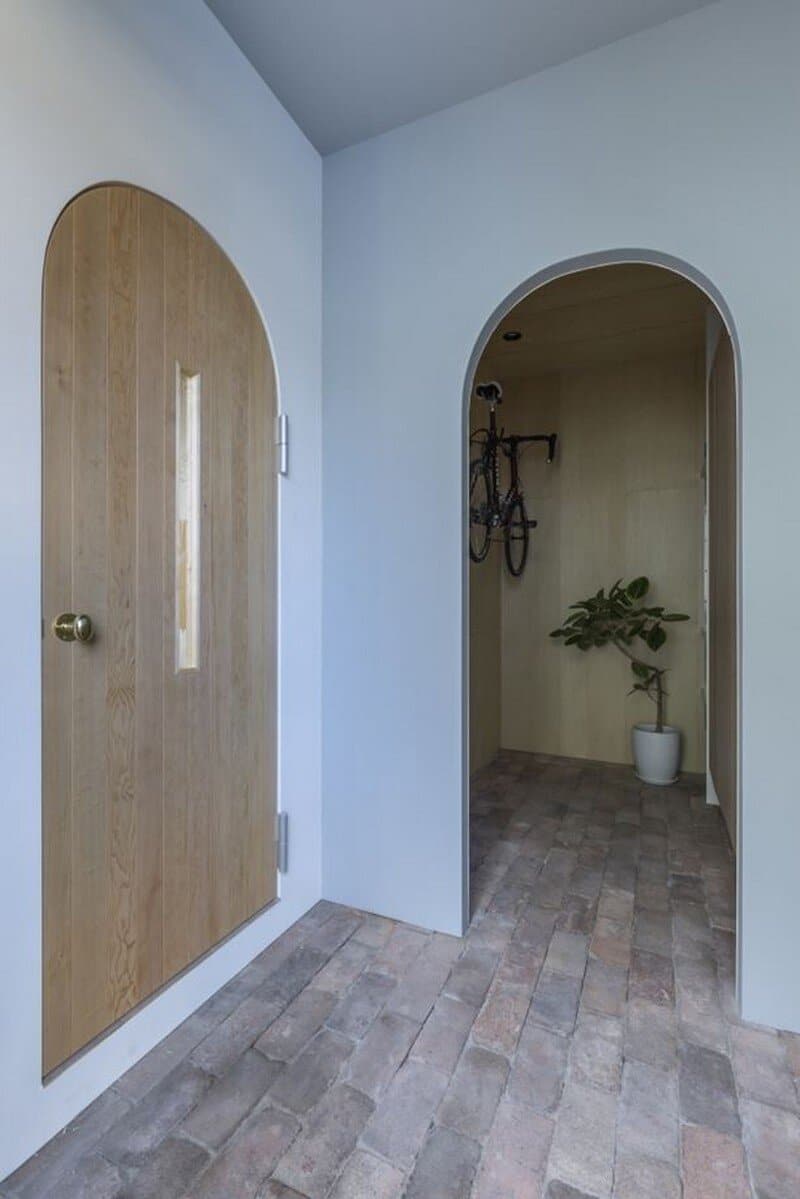
Thank you for reading this article!

