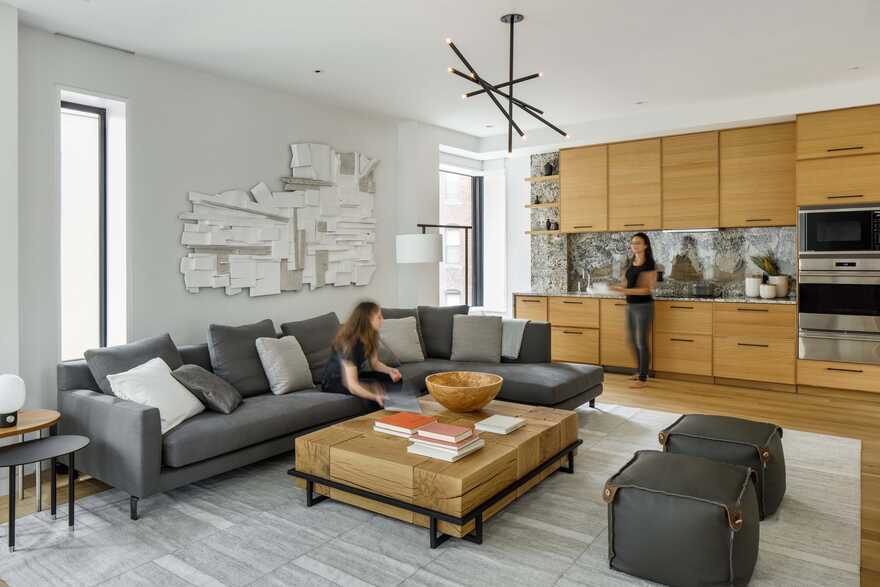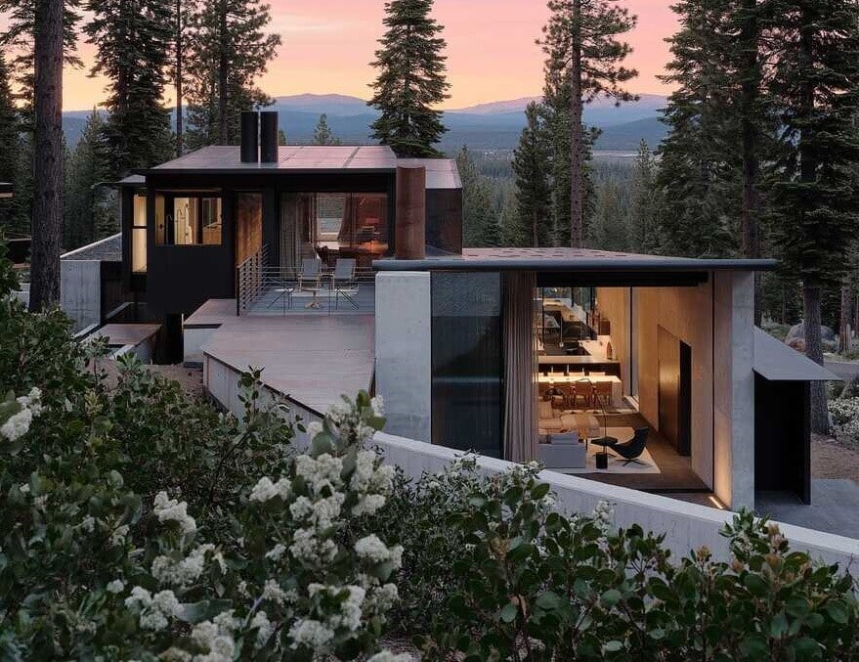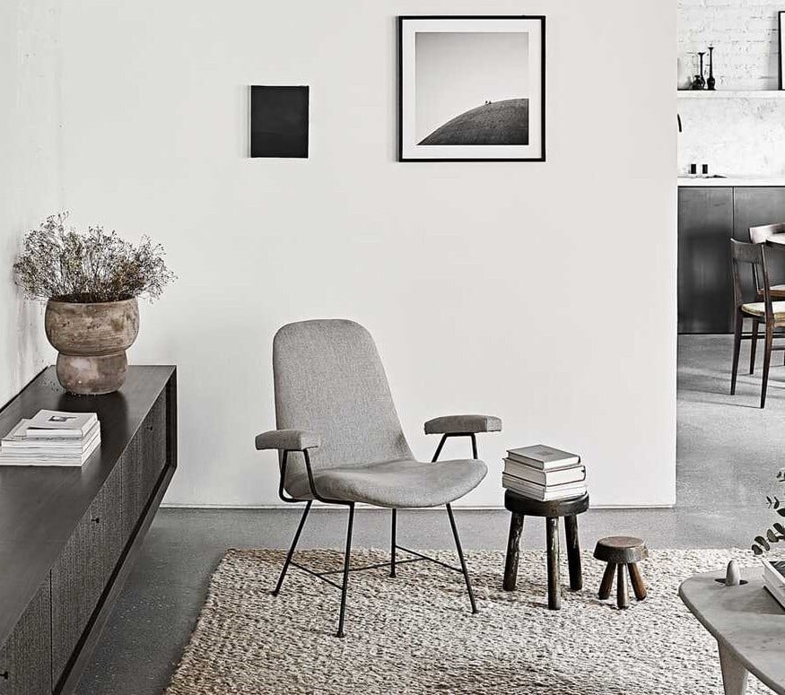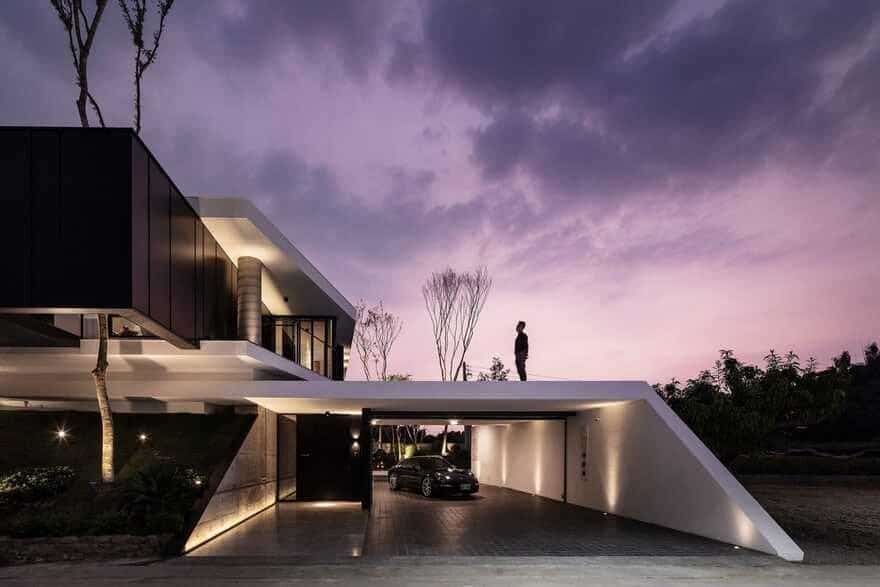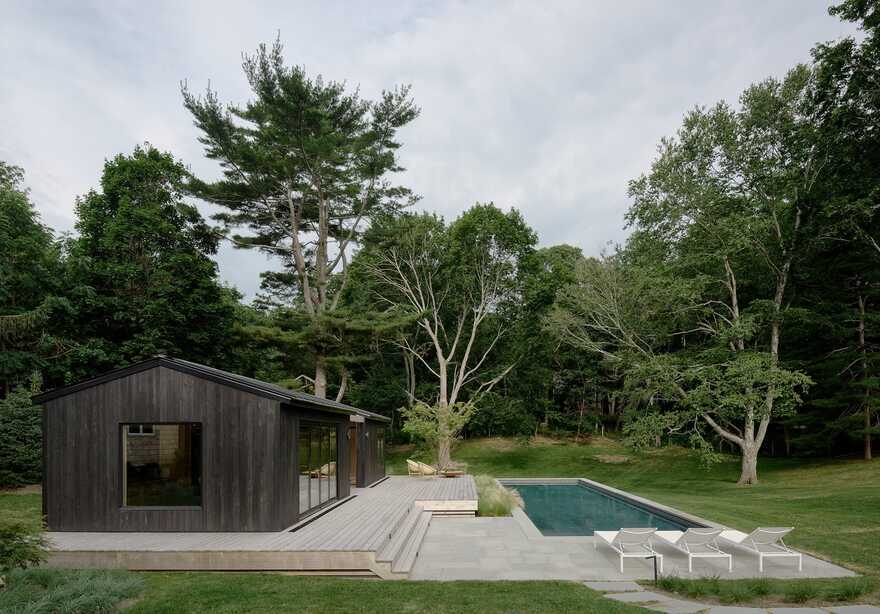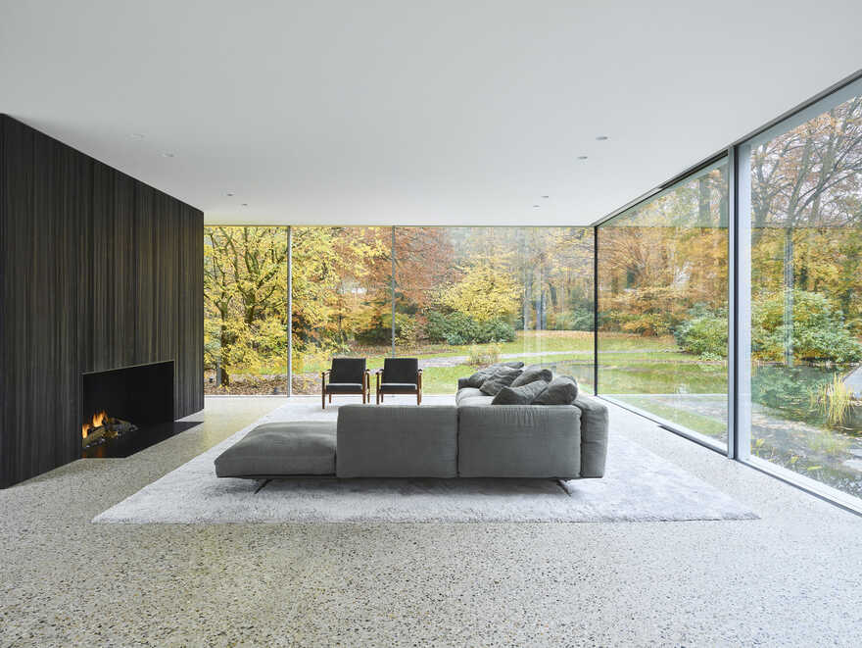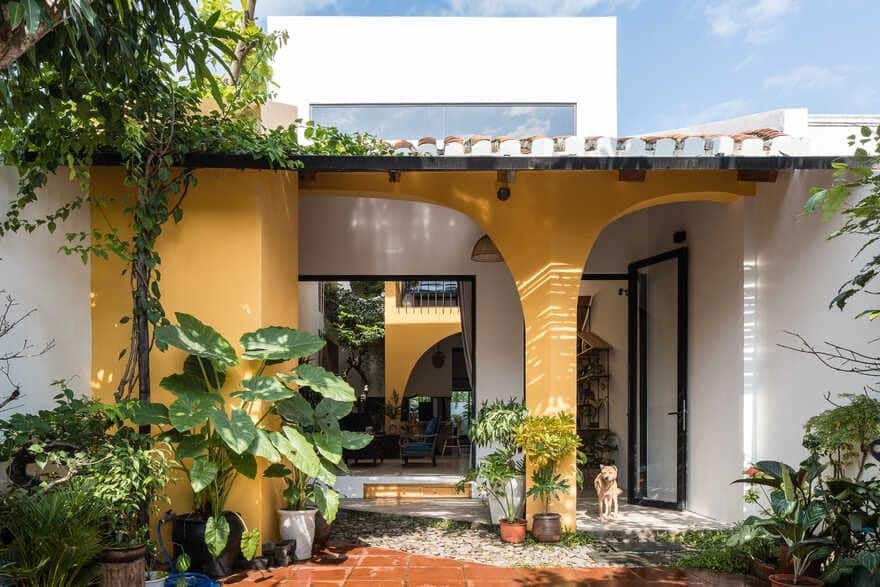Back Bay Penthouse, Boston / Hacin + Associates
Back Bay Penthouse was conceived as a ‘home base’ for a couple and their extended family. The design team faced the challenge of incorporating the clients’ desire for a clean, minimal space into the historic context of the…

