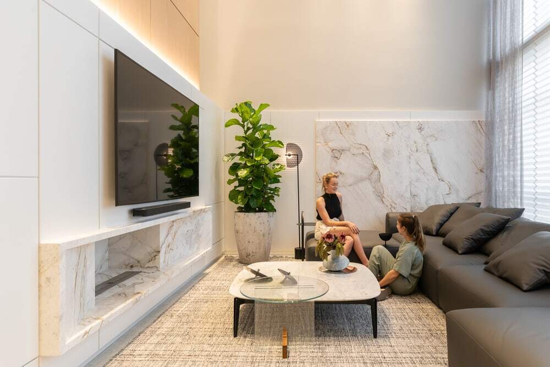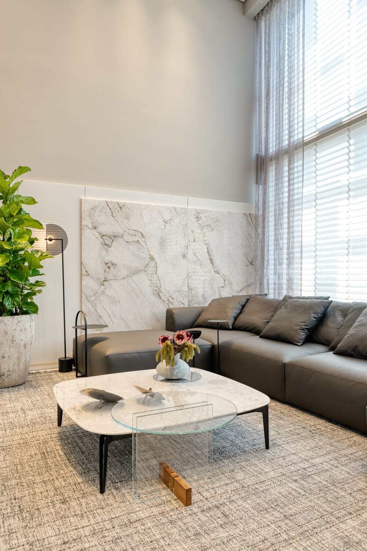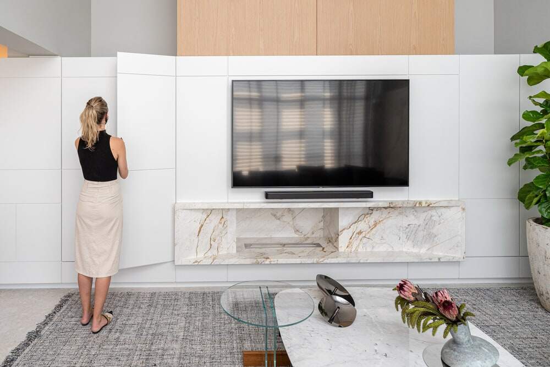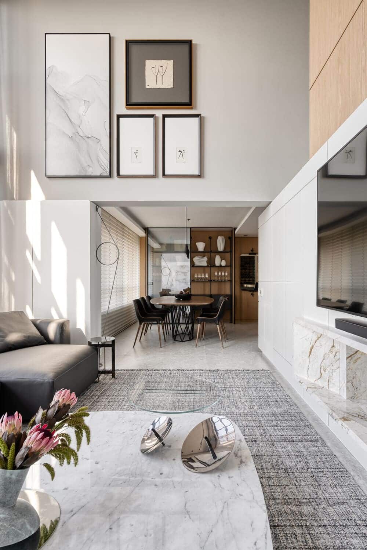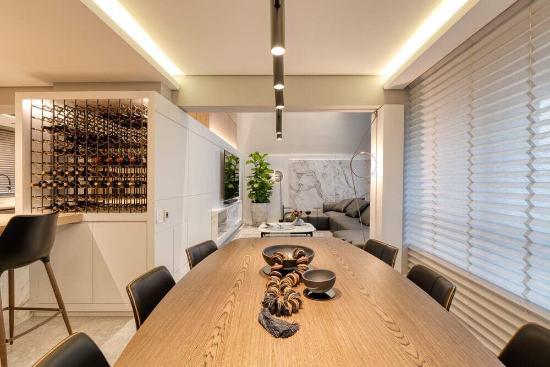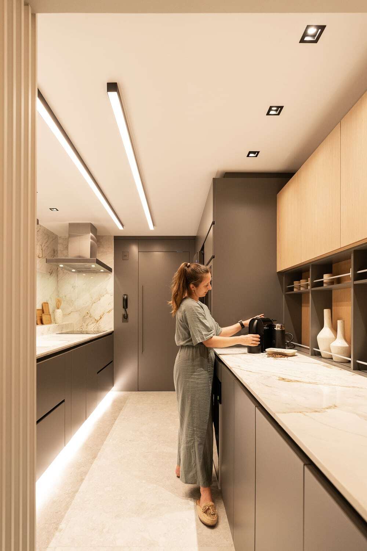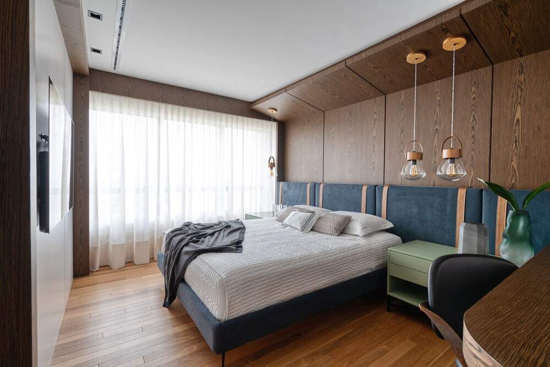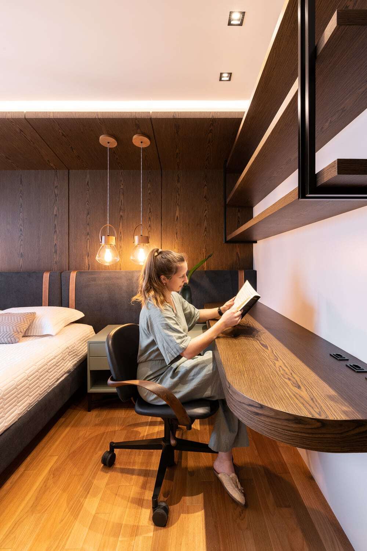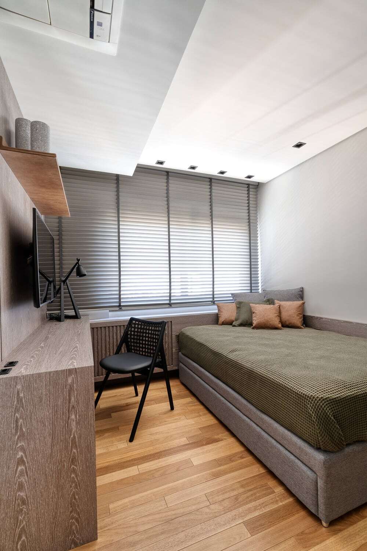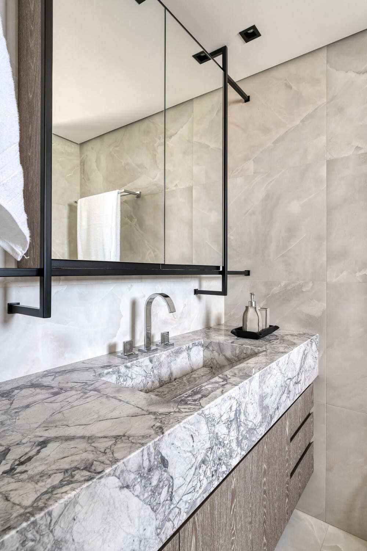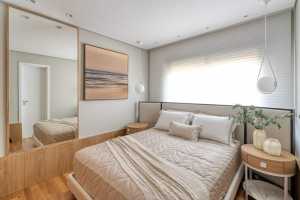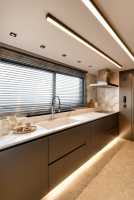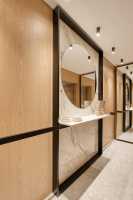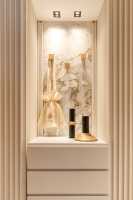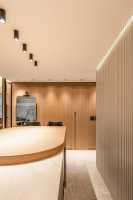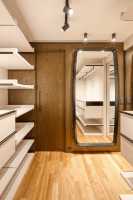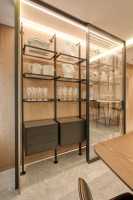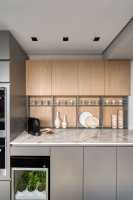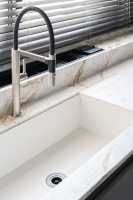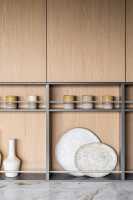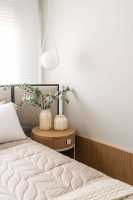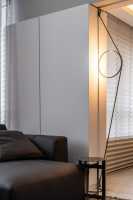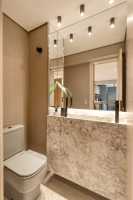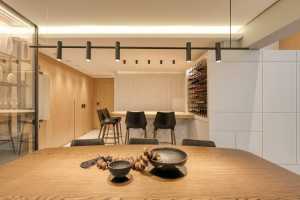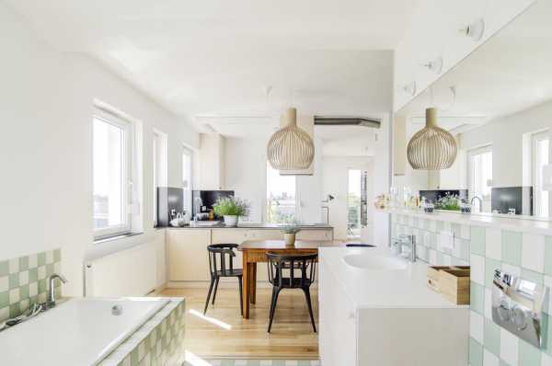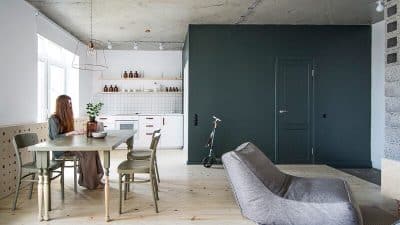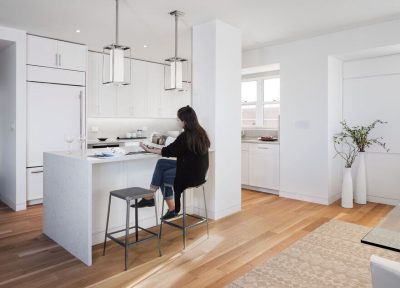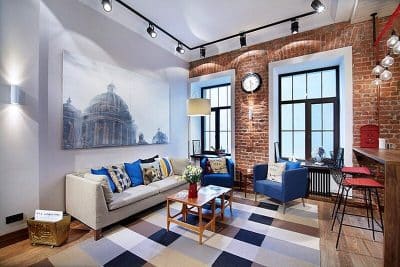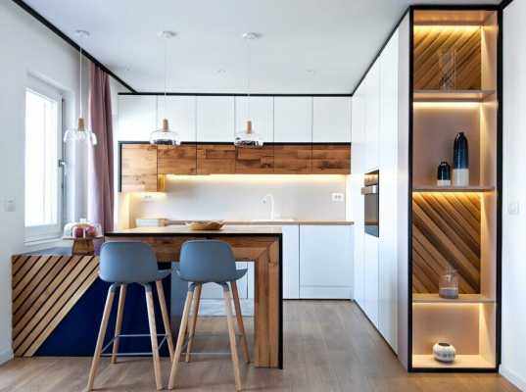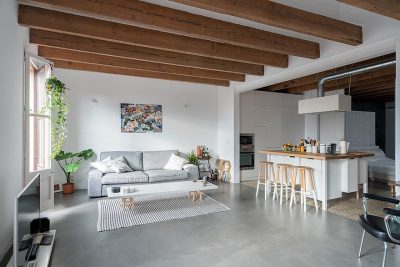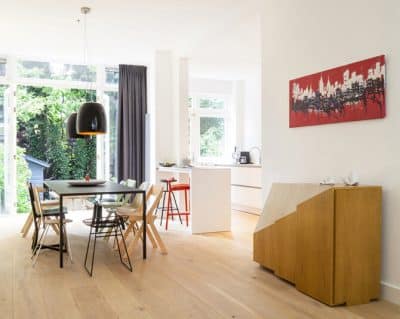Project: Apartment LL
Interior Design: Studio Colnaghi Arquitetura
Project Team: Ana Colnaghi, Sabrina Hennemann, Pâmela Bohn, Ana Utzig, Luiza Pisoni
Location: Novo Hamburgo, Brazil
Project size: 120 m2
Completion date 2020
Photo Credits: Vinícius Ferzeli
Text by Studio Colnaghi Arquitetura
Among the main qualities of this apartment, it’s possible to recognise that its double ceiling height is one of the most interesting. The Apartment LL was developed to a couple and their son, seeing a future perspective of a son’s apartment. So, the master bedroom was designed for the son, using a dark wood, a little bit of colour (blue and green) and leather details. At the closet, the idea was to create a solution which the client could use without the sensation of a small space. So, the open wardrobe system was an interesting solution in this case.
There are two more bedrooms, one for the couple, where we find neutral colours, such as white and light wood, and a visit’s bedroom, where we can see a grey wood combining to camel leather details.
In the living, which is well integrated to the dining room a the kitchen, there is one main furniture piece, the sofa. Its colour was chosen to contrast to rest of the composition. We find a beautiful marble panel contrasting to the off white panel behind.
The furniture pieces were carefully chosen. In the dining room, there is a beautiful table design by Doimo along to the same designer chairs. Behind the table there is an amazing contemporary cupboard, using glass and an industrial system (Cinex).
Another interesting industrial material was used in this project, the entrance panel. This is made of aluminum and developed by Cinex. In the kitchen we have grey colour contrasting to wood details and marble mesmerising panels.

