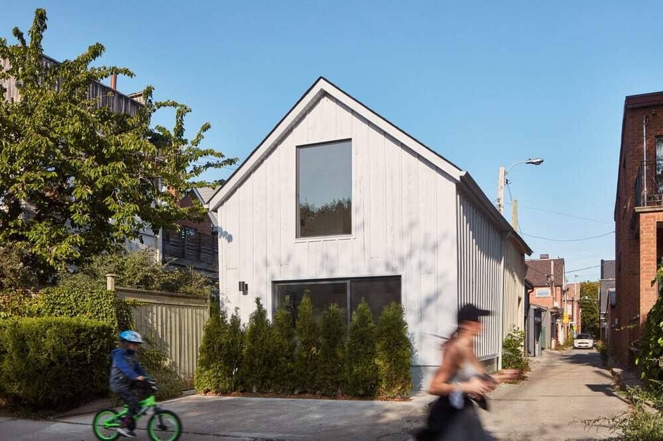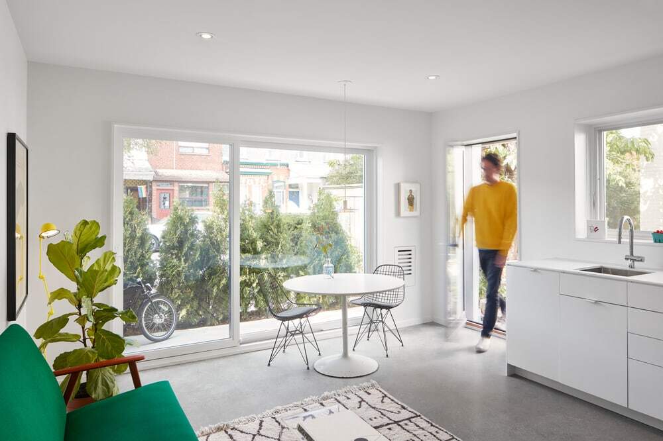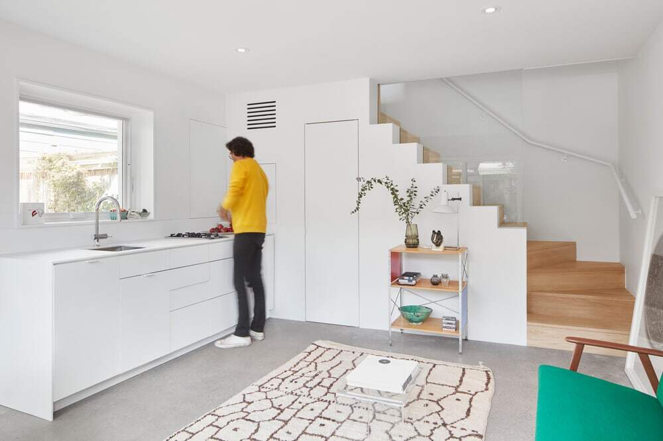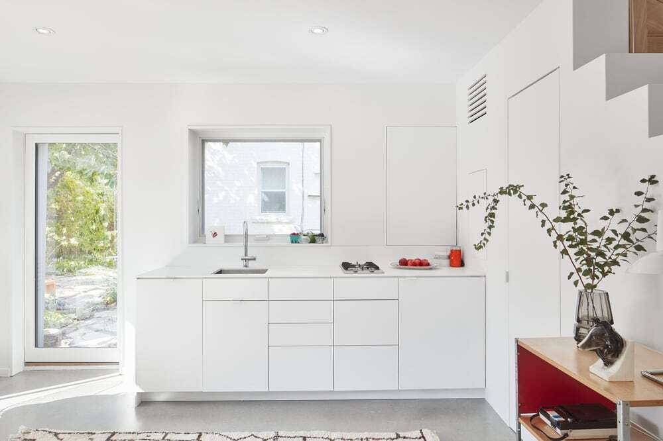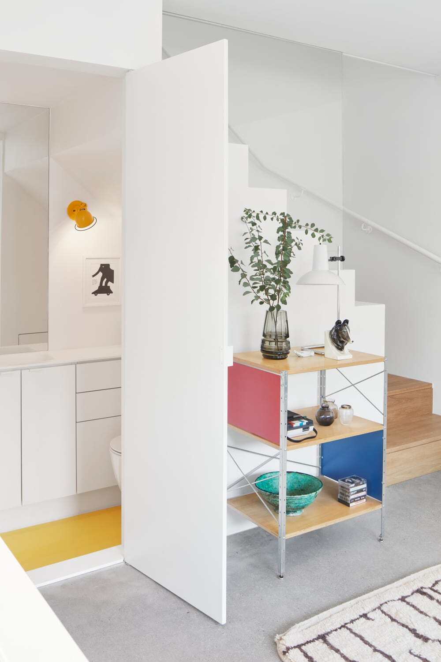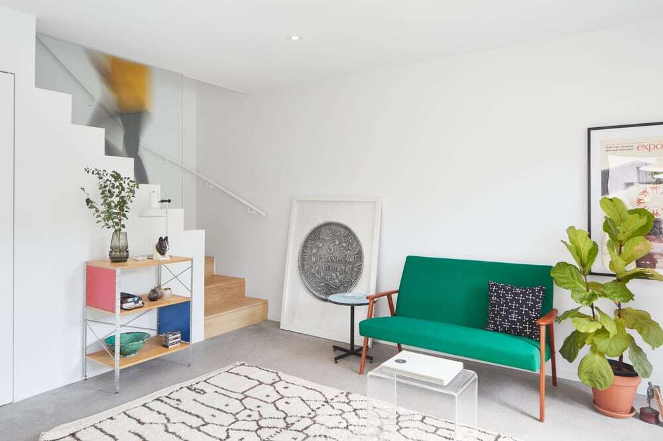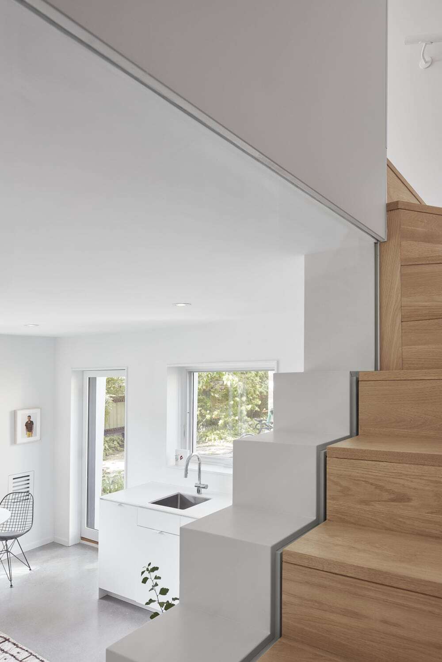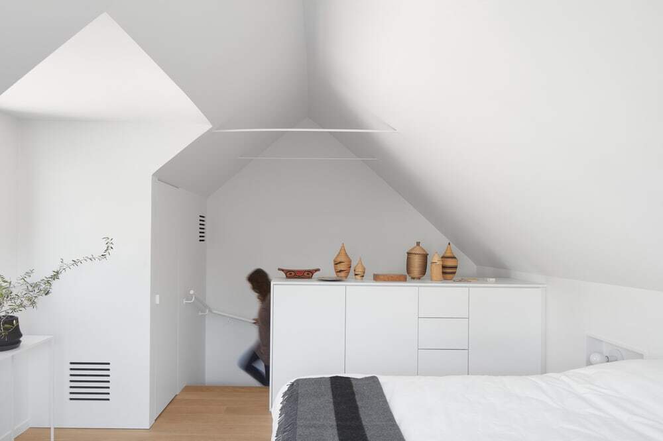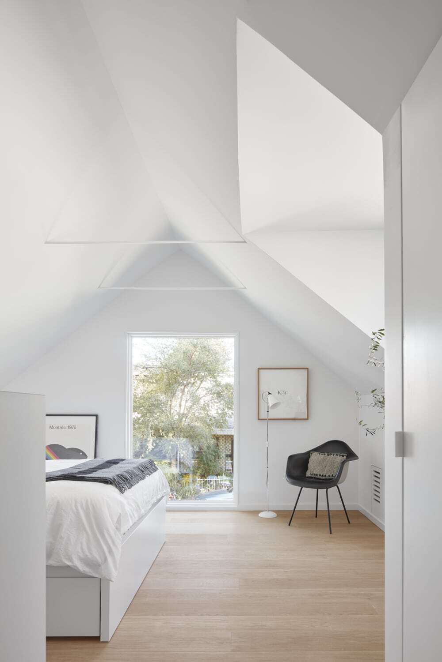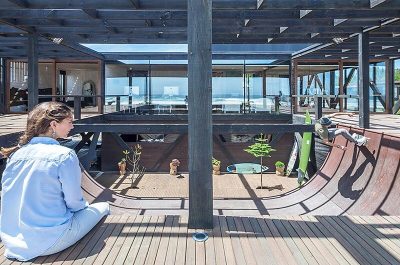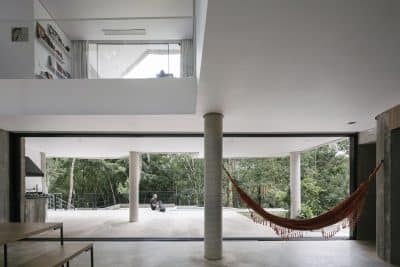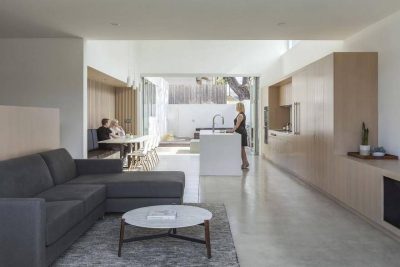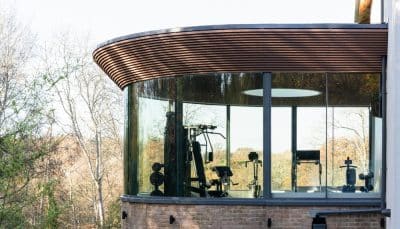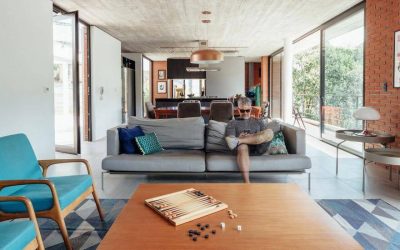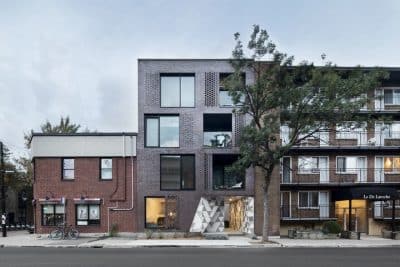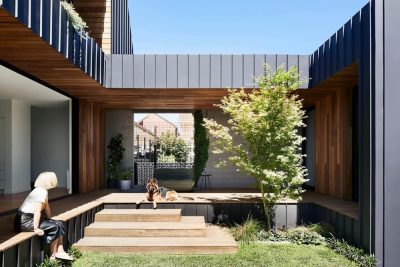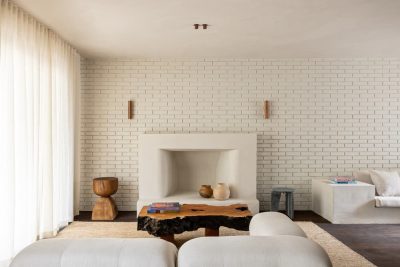Project: Little Barn Laneway Suites
Architects: Creative Union Network
Location: West Toronto, Ontario, Canada
Area: 440 sq.ft
Year: 2020
Text by Creative Union Network
The owner of this Beaconsfield village property wanted to convert the existing 500 square feet garage into a two story one-bedroom laneway suite. The design process was complicated by the non-compliance of the existing building with Toronto Laneway Suite by-laws. Creative Union had to come up with innovative ways to design the new interior without touching the existing façade and openings.
Despite its size this tiny home is a comfortable space with clear and minimalist lines. Every feature of the design has a function, whether it is a hidden cabinet or part of the stair/shelf structure. The Little Barn Laneway Suites is a perfect example of Creative Union’s ability to engage and utilize all the spaces and create a useful, living interior.

