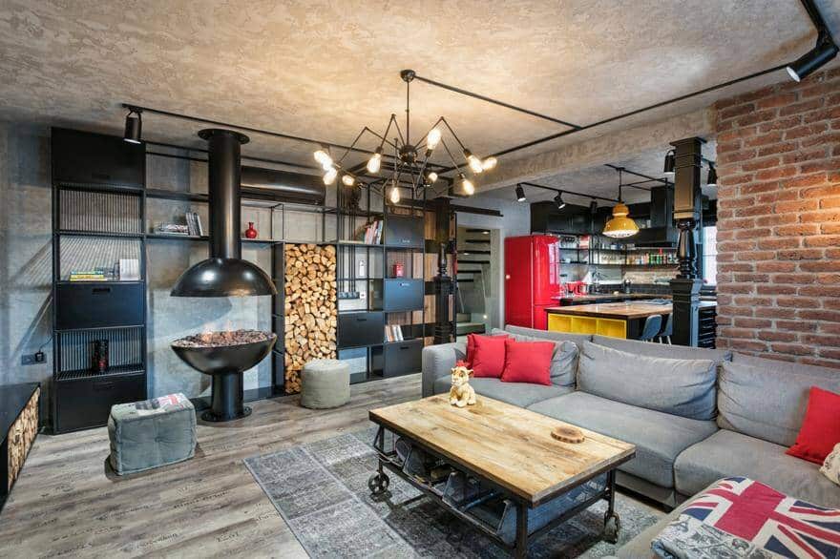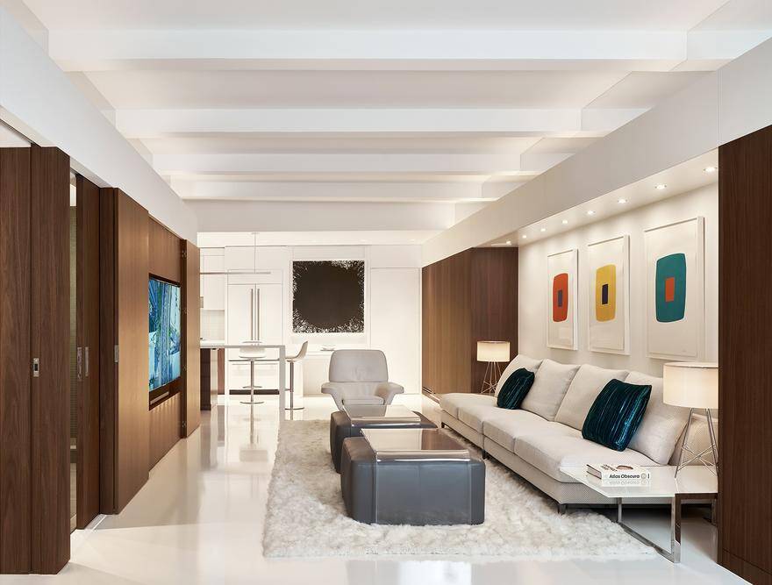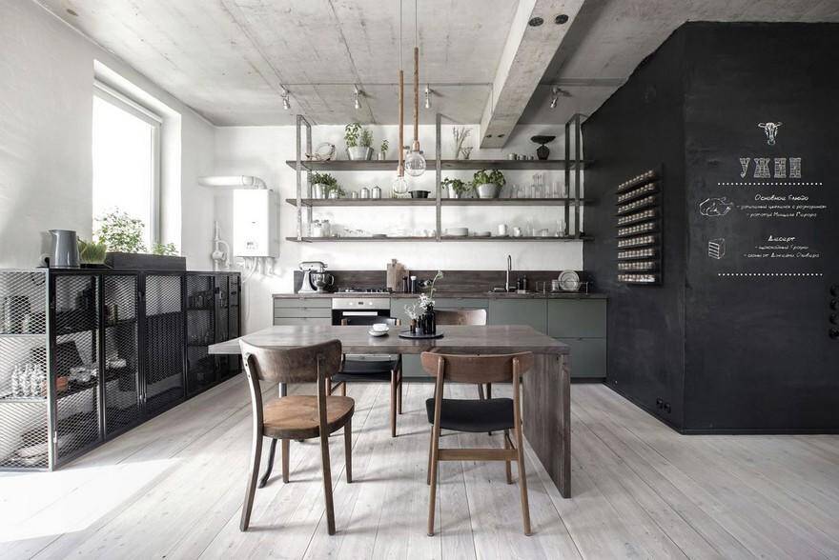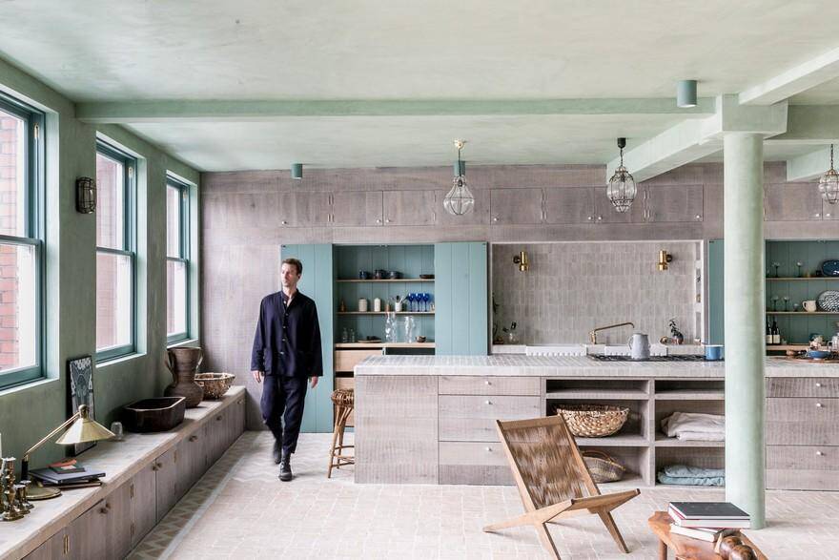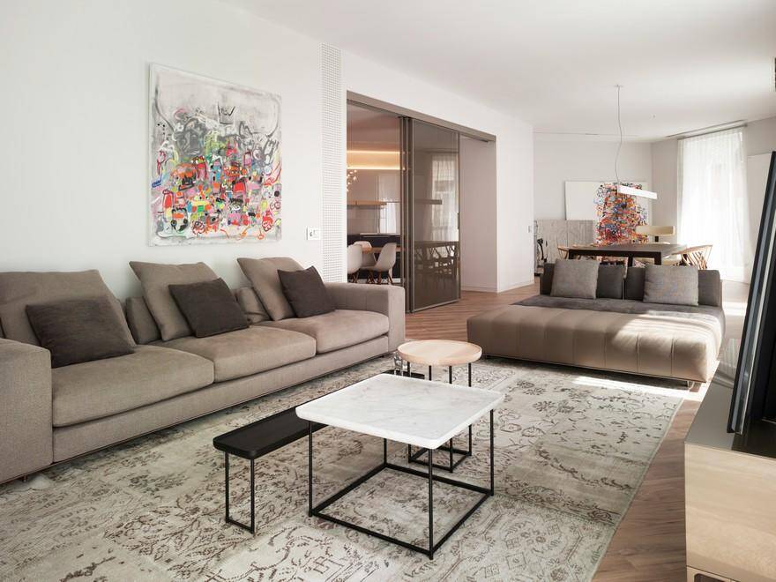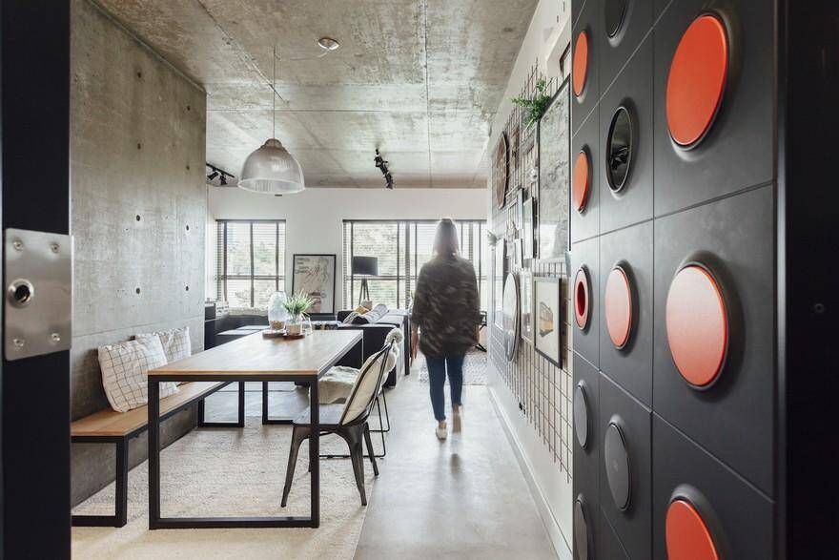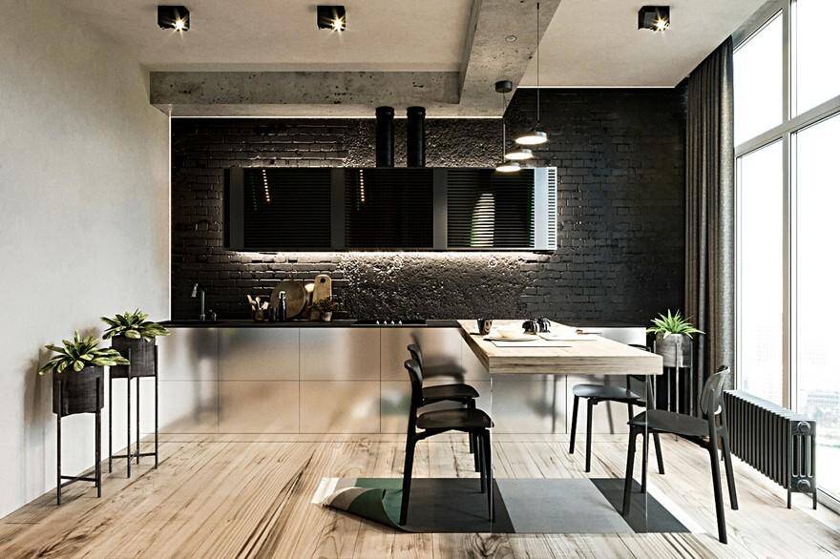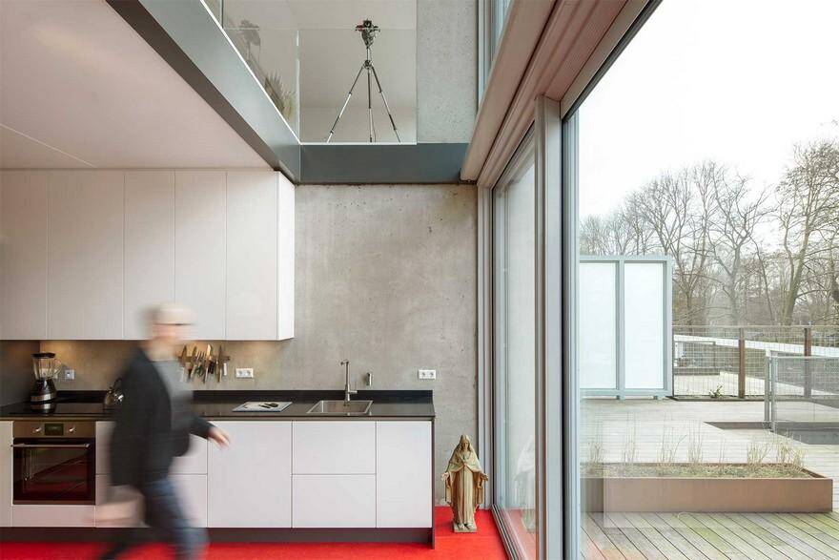Industrial Style Duplex Residence in Antalya, Turkey
Y loft is an industrial style duplex residence in Antalya, Turkey. The main objective was to change the modern style apartment to an industrial loft residence and to use the spaces more functionally.

