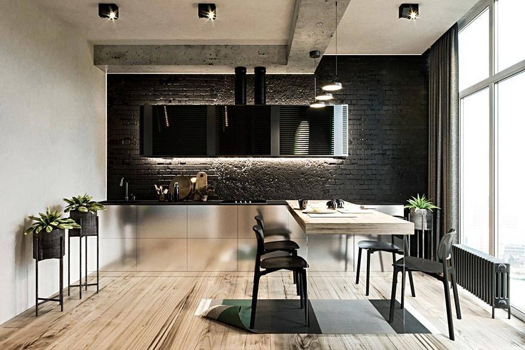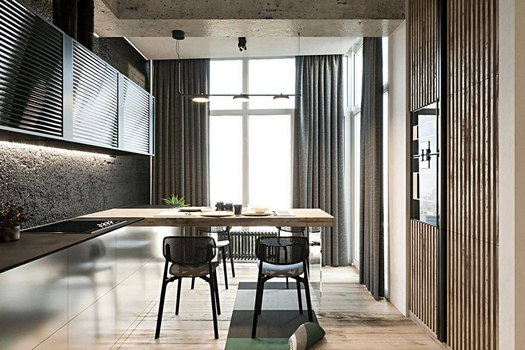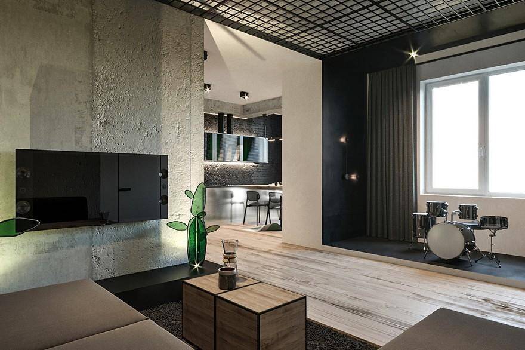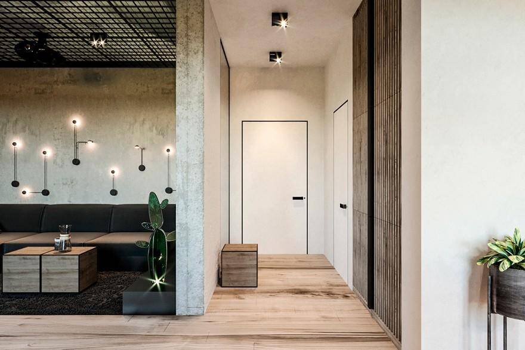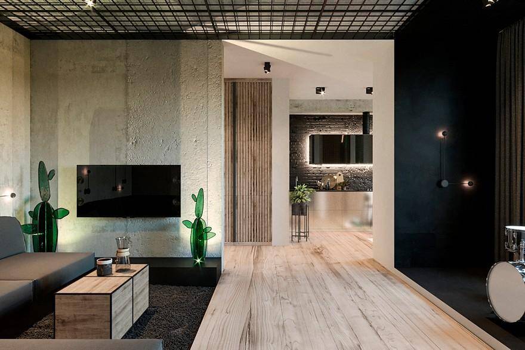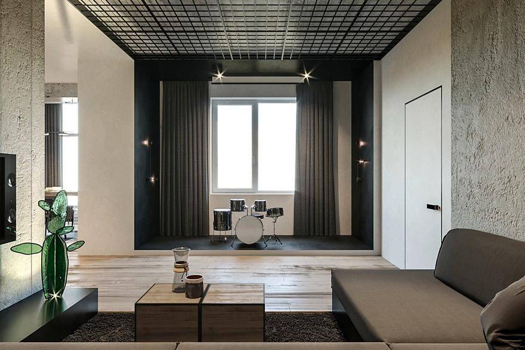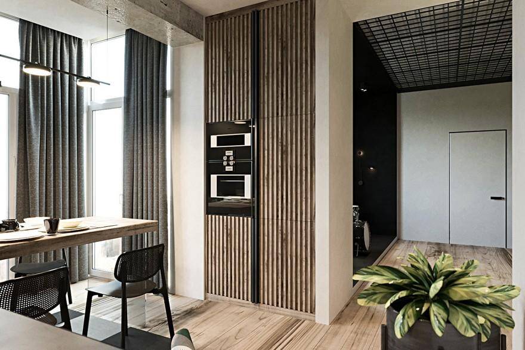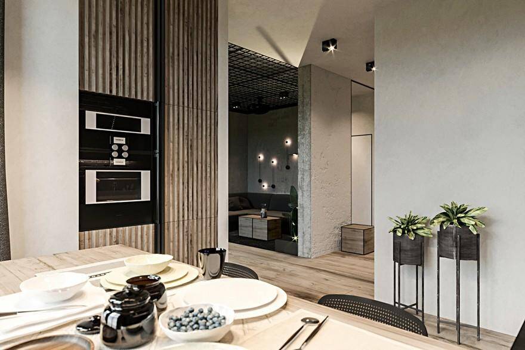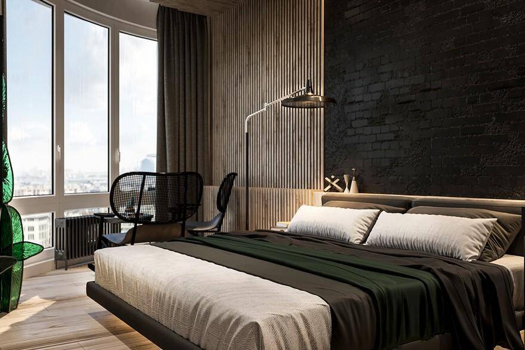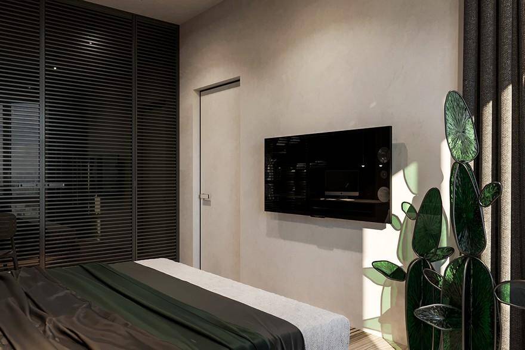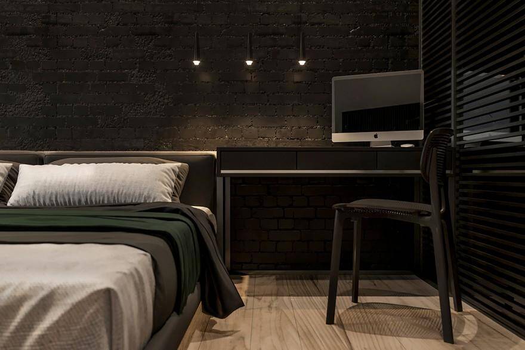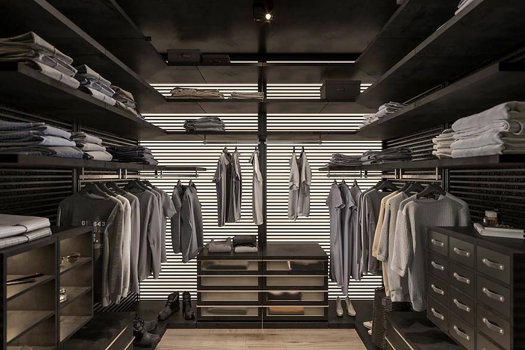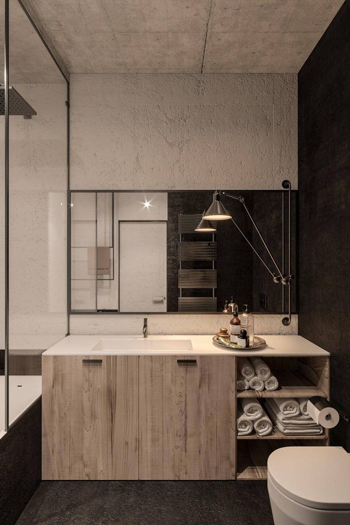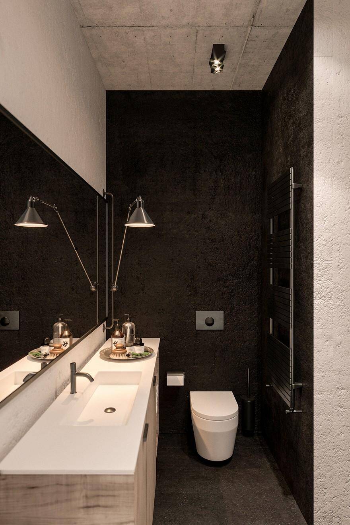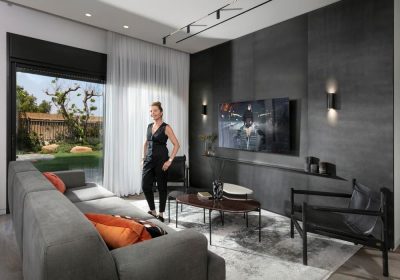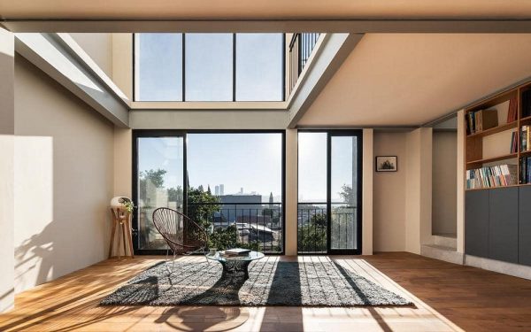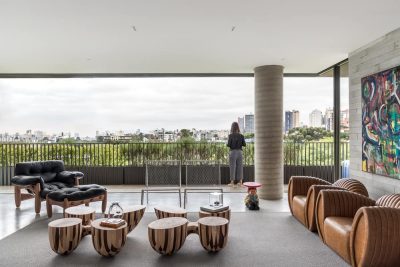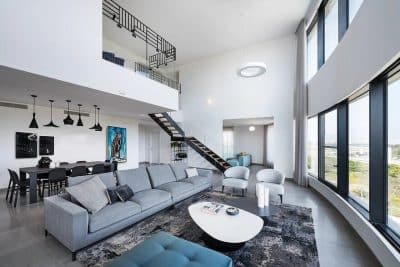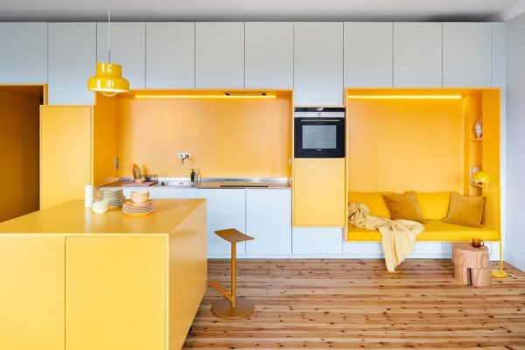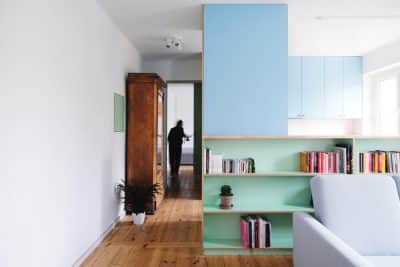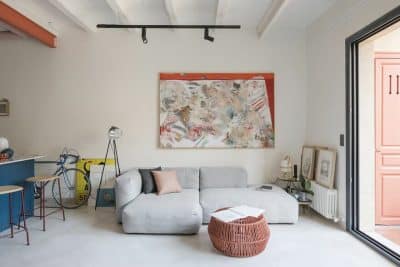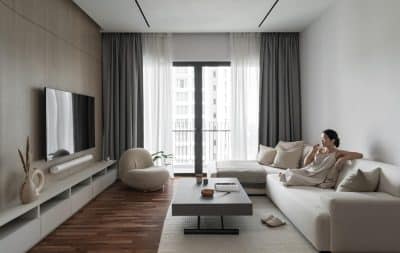Project: Cactus Loft Apartment
Designer: Zooi Studio
Location: Kiev, Ukraine
When an extravagant young couple asked Kyiv‑based Zooi Studio to design their small two‑room flat, they wanted bold style and rock‑and‑roll energy. Designers Pavel Voitov and Maxim Doschinsky answered with the Cactus Loft Apartment, a dynamic space where raw concrete meets gleaming metal and—yes—glittering glass cacti.
Living and Jamming in One Bright Zone
First, the team knocked down the wall between the kitchen and living room. This move created a long, light‑filled great room that now serves three functions: cooking, lounging, and drumming. Moreover, a steel‑clad kitchen anchors one end, while a cushy niche sofa and projector screen define the other. In the middle, a raised podium holds a full drum kit. To control sound, the designers lowered the ceiling above the podium and installed extra insulation. Consequently, the rest of the apartment stays calm even when practice gets loud.
Raw Materials, Refined Details
Throughout the loft, Zooi blended tough finishes with custom furniture:
- Concrete plaster walls and exposed metal lathing hide wiring yet add edgy texture.
- A low sofa flows into a media shelf, while two square steel‑wrapped coffee tables slide wherever needed—even into the hallway as stools.
- Overhead, a sleek joist treated with micro‑cement ties kitchen and lounge together, and a one‑sided glass dining table cantilevers off the countertop. Tempered glass keeps it sturdy enough to sit on.
Every piece feels intentional, yet nothing looks fussy—exactly the balance the owners craved.
Glass Cacti and Calm Retreats
For a whimsical punch, Zooi introduced sculptural glass cacti. Crafted like stained glass, these translucent plants glow beside the bedroom’s veneered accent wall, transforming a simple reading corner into an artful escape. Moreover, the bedroom’s floor‑to‑ceiling windows pour daylight onto warm parquet, while evening lighting stays soft and atmospheric.
Even practical spaces carry the theme. The dressing room hides behind black‑glass doors that double as mirrors inside. Meanwhile, the micro‑cement bathroom features custom metal towel frames echoing cactus “arms,” plus raw plaster accents that keep the industrial vibe consistent.
Finally, plush rugs in the TV zone soften footsteps, and technical ceiling lights brighten movie nights without glare. Step back, and every detail—from steel kitchen doors to portable cube tables—proves that playful artistry and tough loft style can coexist in perfect harmony.
related keyphrases: cactus loft apartment, zooi studio design, industrial chic interior, metal and concrete loft, glass cactus decor, ukrainian interior designers, modern loft living, custom steel furniture, small apartment makeover, creative drum room design

