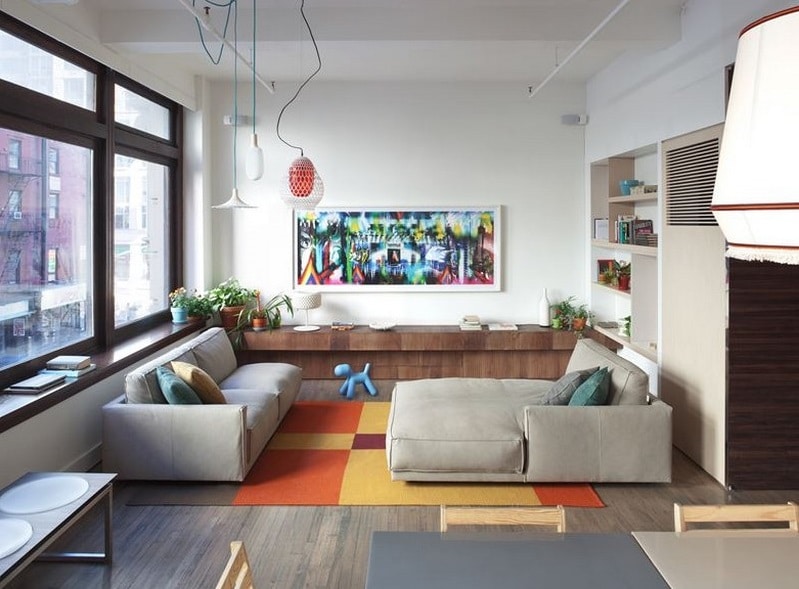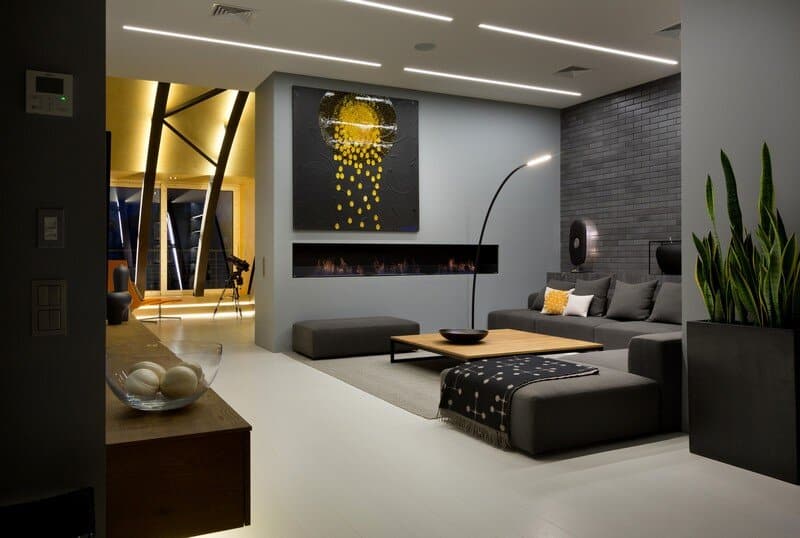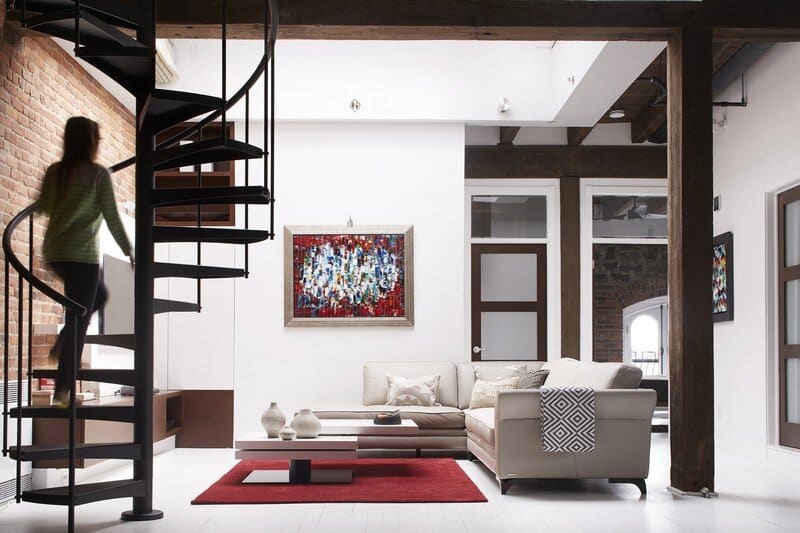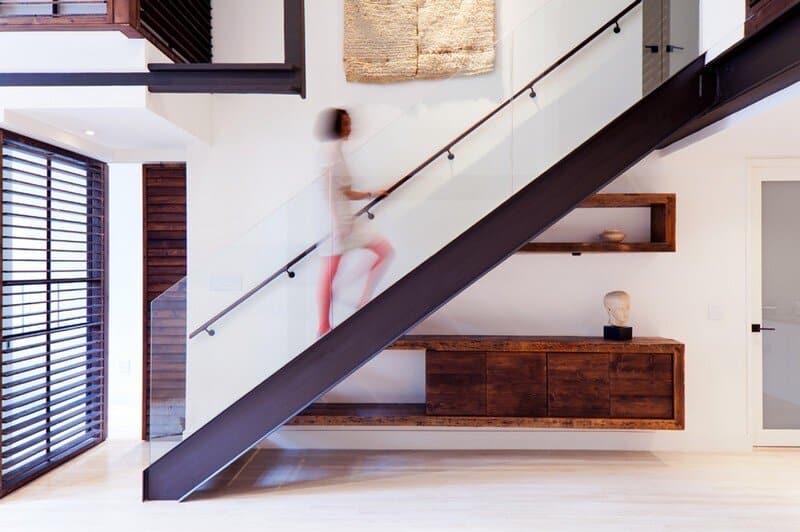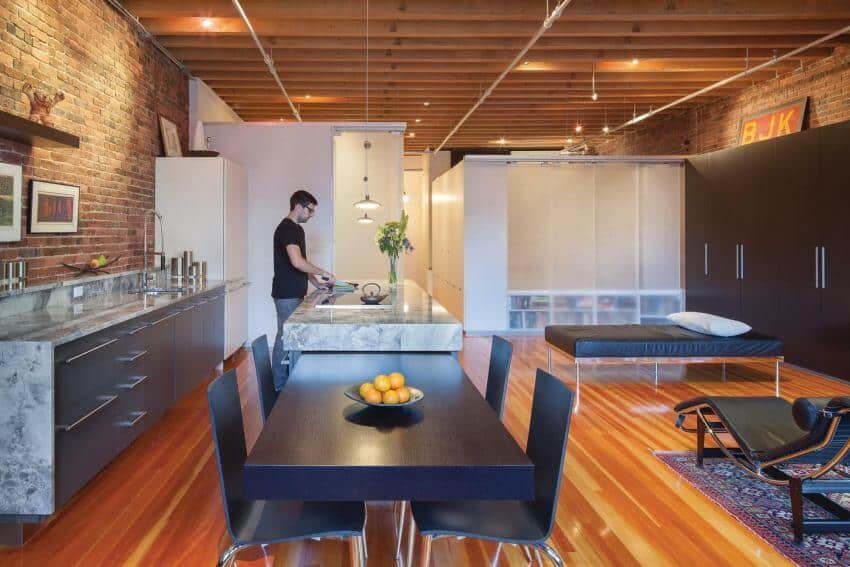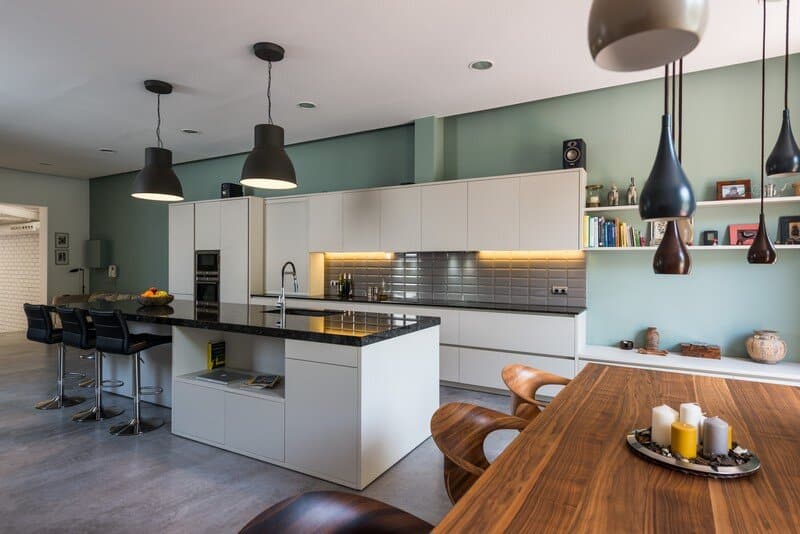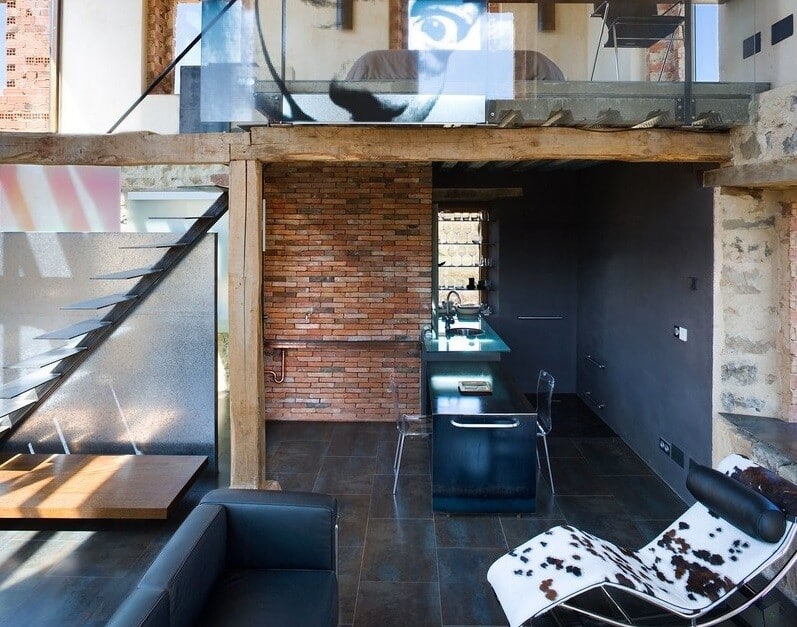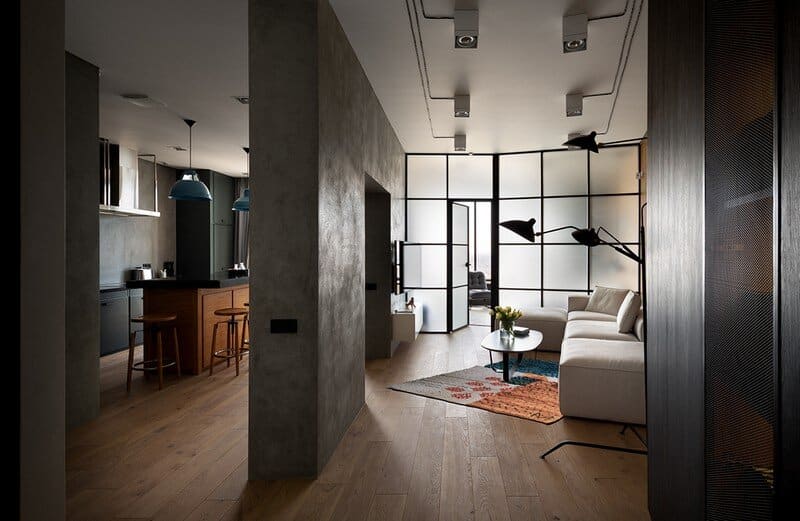Chelsea 25th Street Loft in New York City
Project: 25th Street Loft Design: Design-Apart Studio Project Manager: Alice Rizzetto Architect: Podda Ponti Architects Project: Chelsea 25th Street Loft Location: Chelsea, New York City, US This 2,500 square-foot Chelsea loft went through a complete renovation before…

