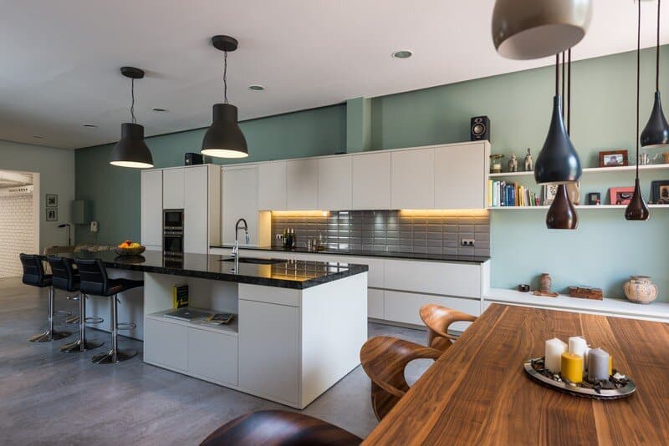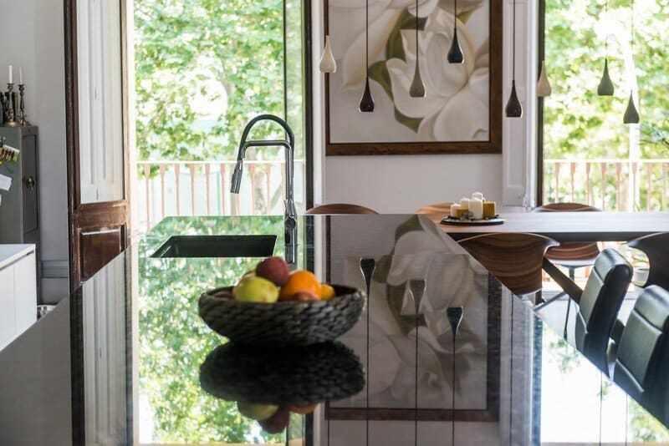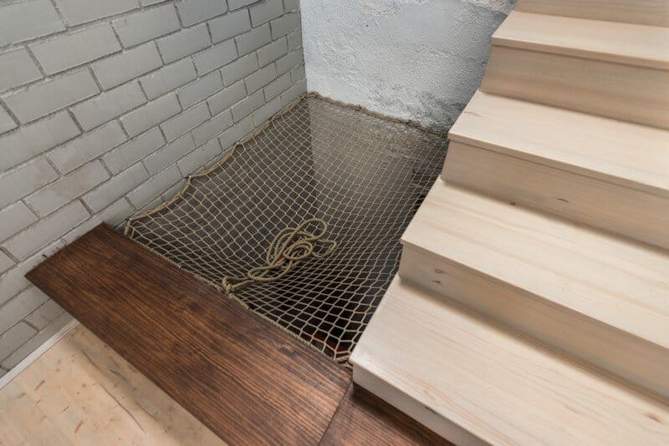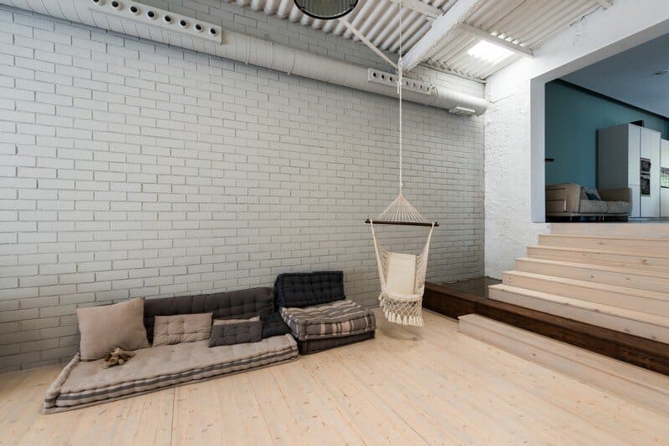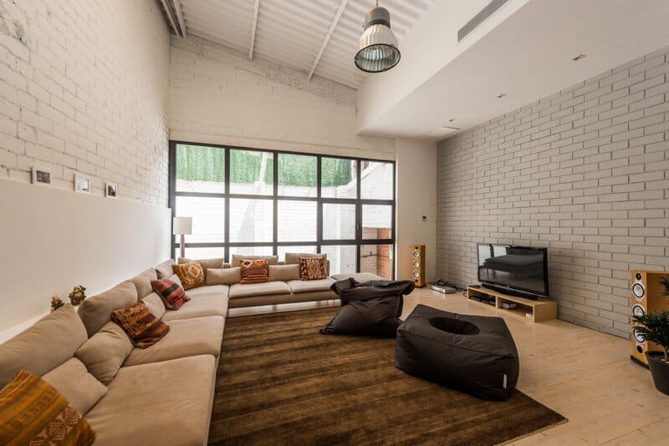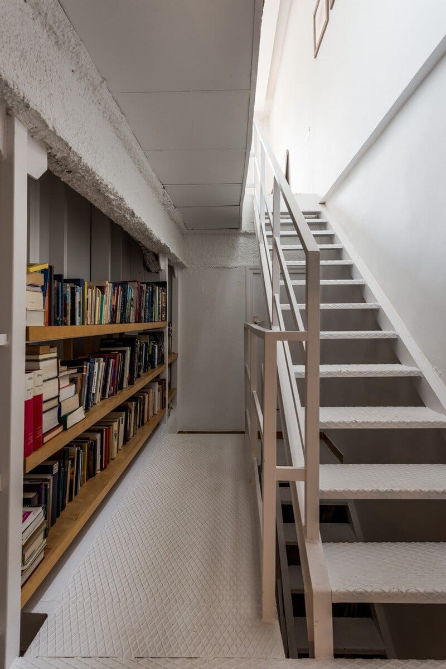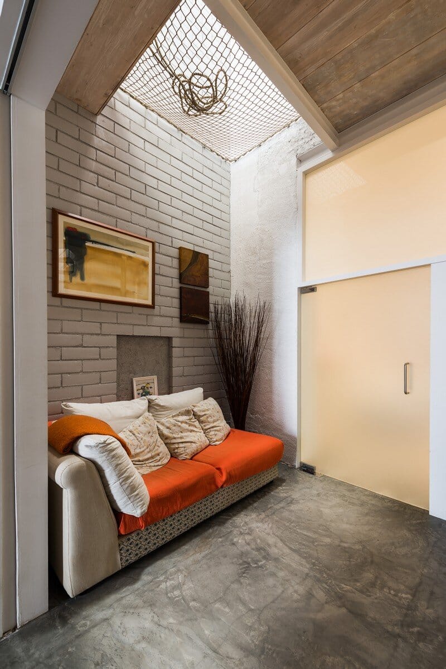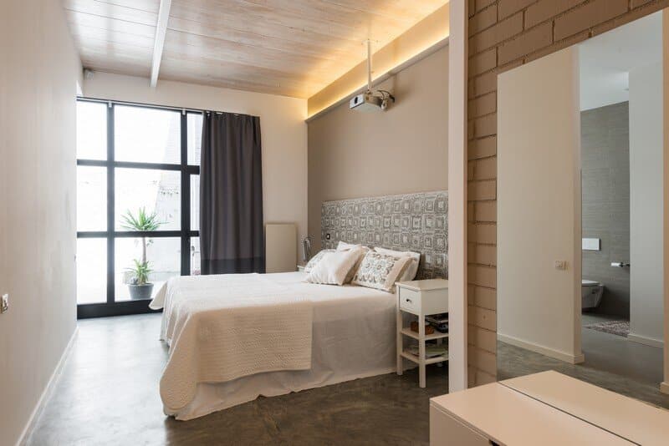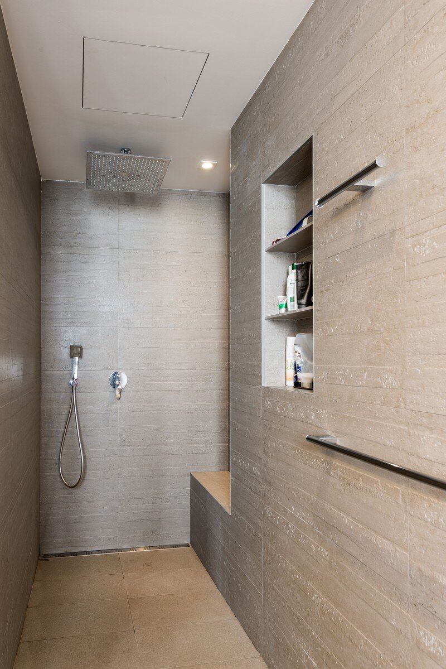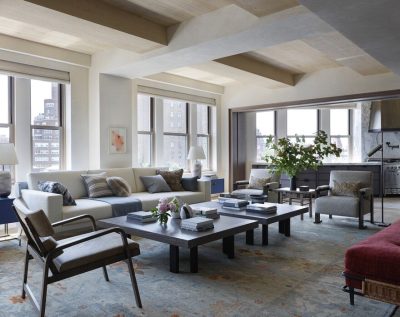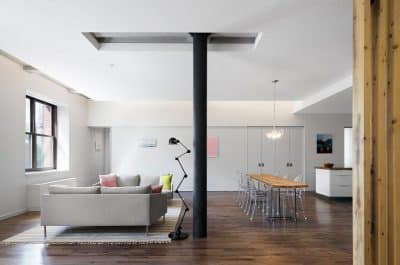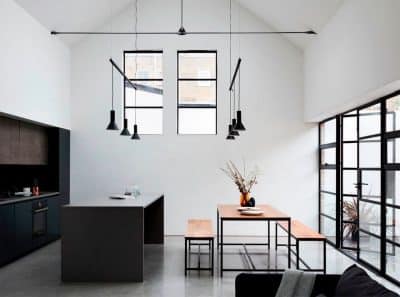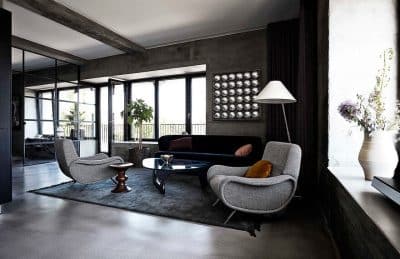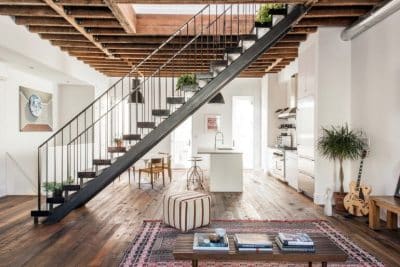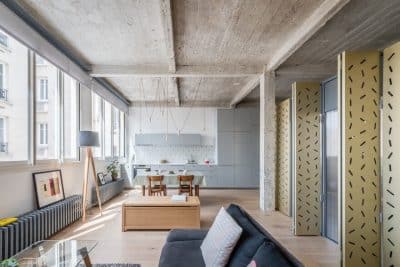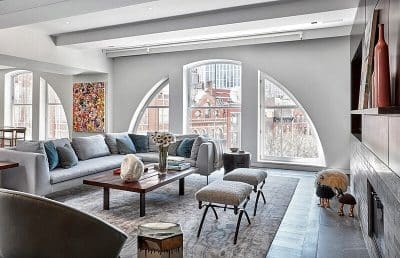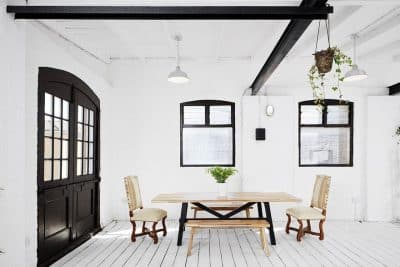Project: Industrial Space Transformed into a Habitable Loft
Designers: Standal
Team: Carolina Luzon and Luis Ruiz
Location: Barrio de Poblenou, Barcelona, Catalonia, Spain
Photography: Sincro
The interior designers Carolina Luzon and Luis Ruiz transformed a 300 square meter industrial space in the heart of Barcelona to adapt it into a habitable loft for a family of three. The spot was divided into two levels to create more living space. An 80m2 large open kitchen area with a dining space was located on the first floor, and also they created a relax and living area with large and industrial windows that let natural light in and makes the space very bright.
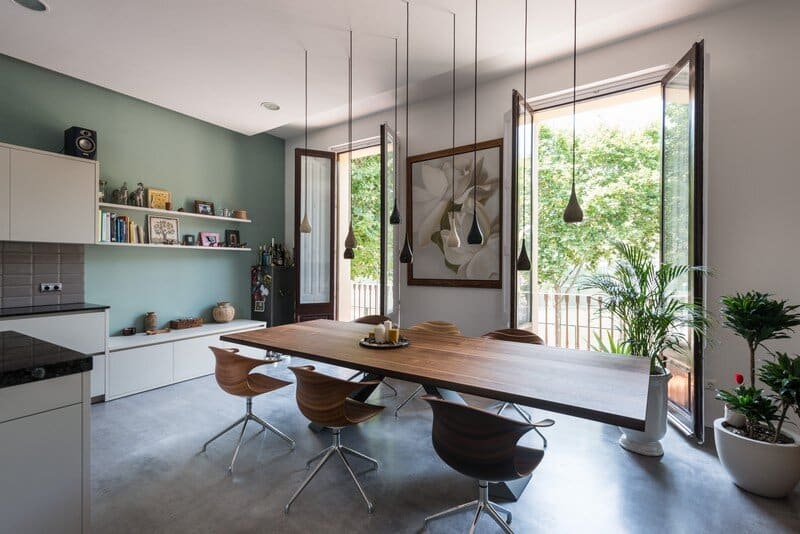
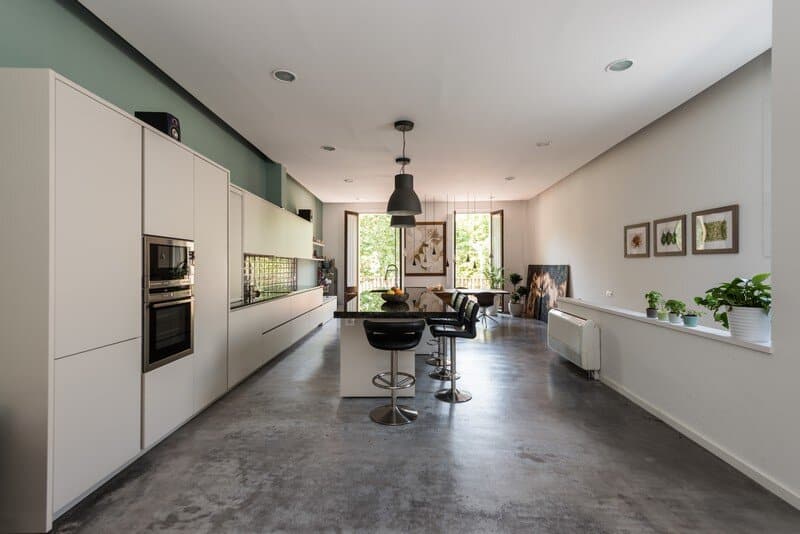
The decoration chosen wants to keep the industrial style: keeping the high ceilings, the original structures visible, restoring the large windows, and combining it with industrial style lighting and leaving exposed brick walls. The elected furniture brings the modern look and makes it functional and attractive.
In this comprehensive renovation project, it was decided to maintain the industrial spirit of the loft with high ceilings, exposed structures and large windows, achieving a spacious and very bright space. As for the decoration, the industrial style has been combined with more modern design furniture. In addition, the entire home automation installation has been carried out, which includes, among others, a lighting system, air conditioning and blinds.

