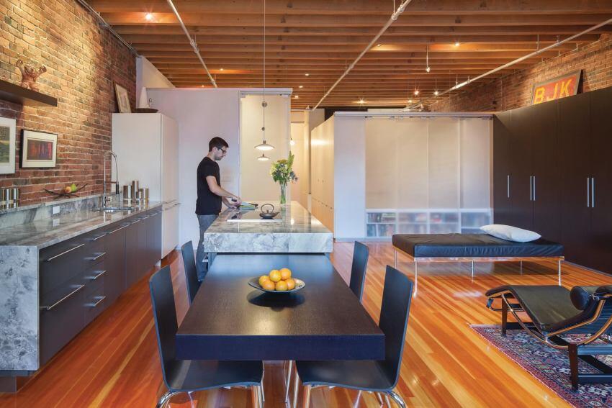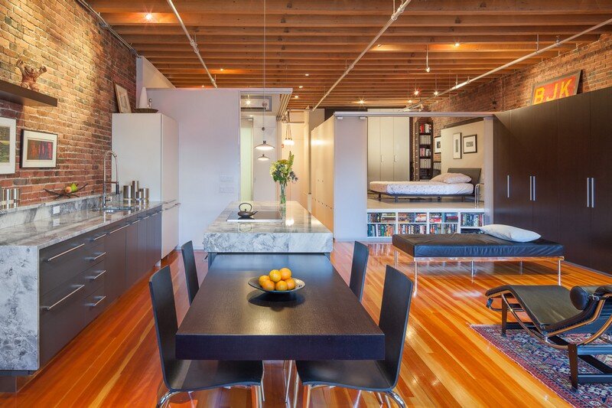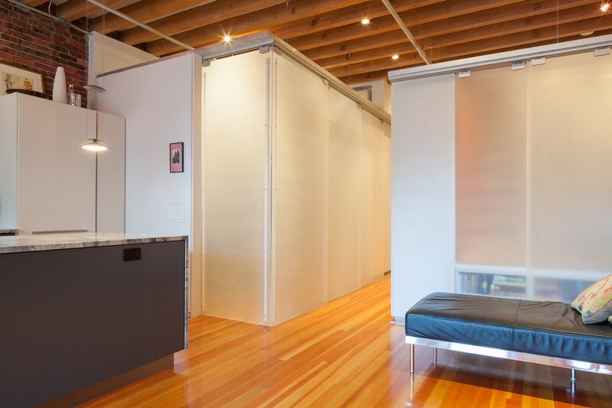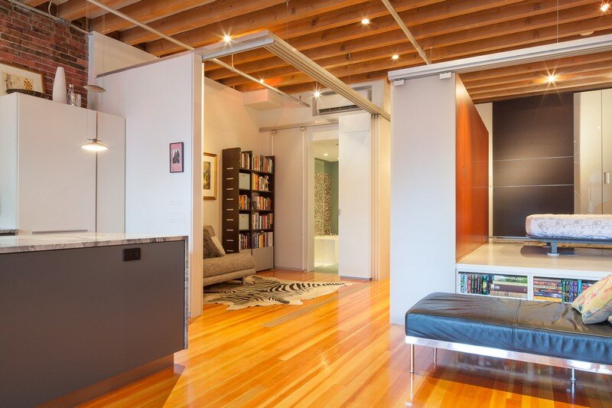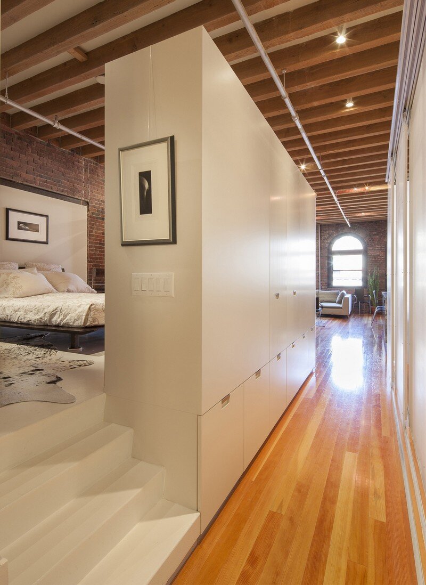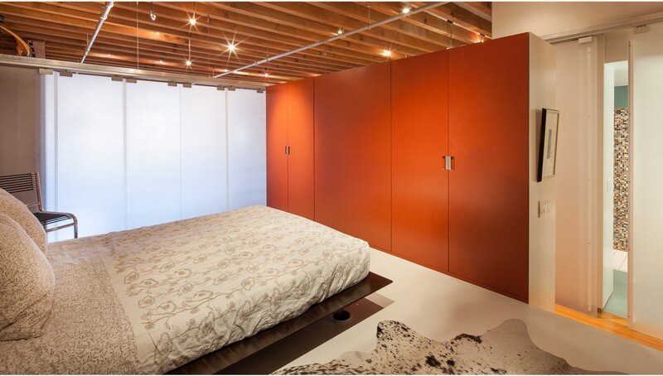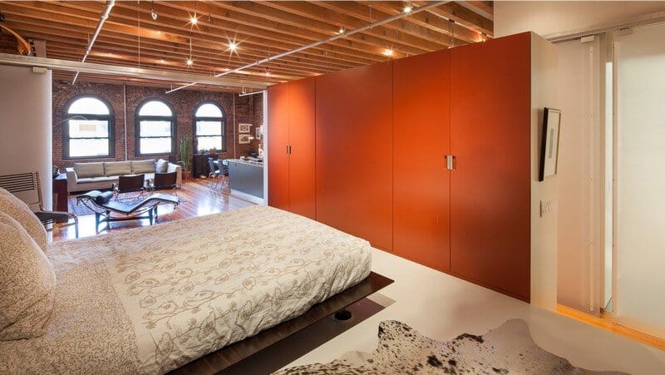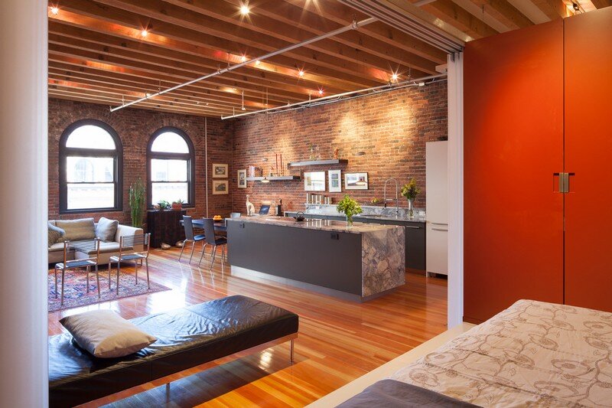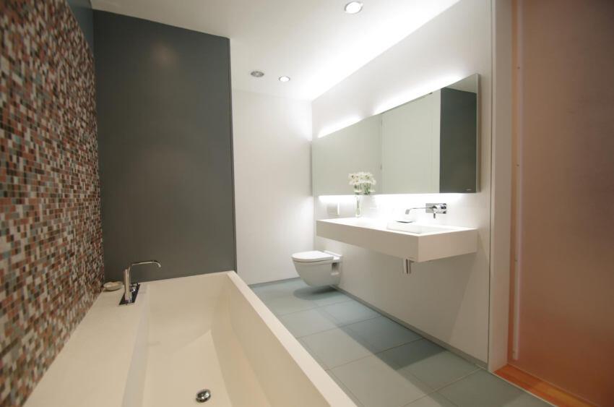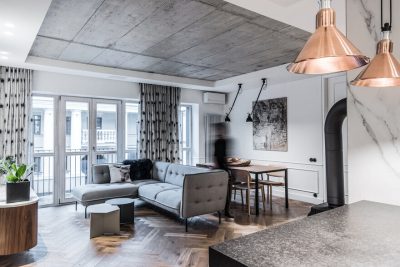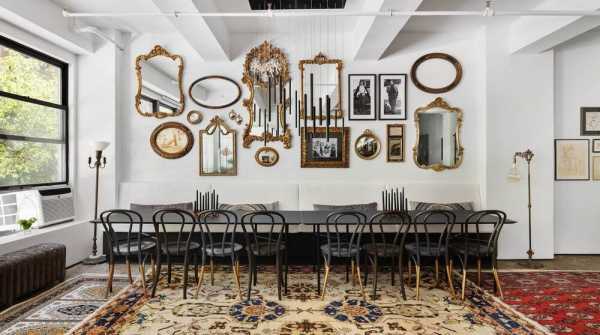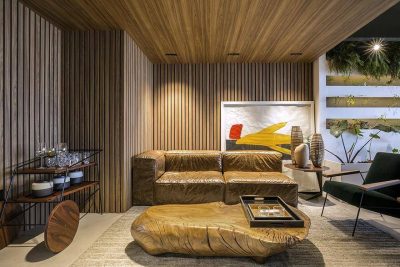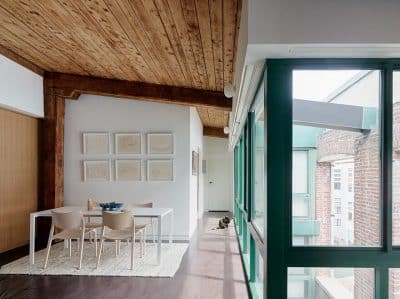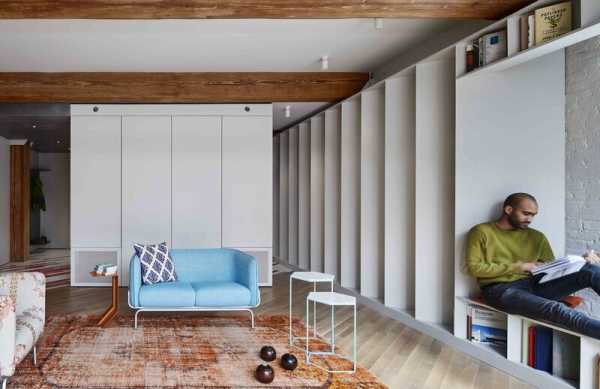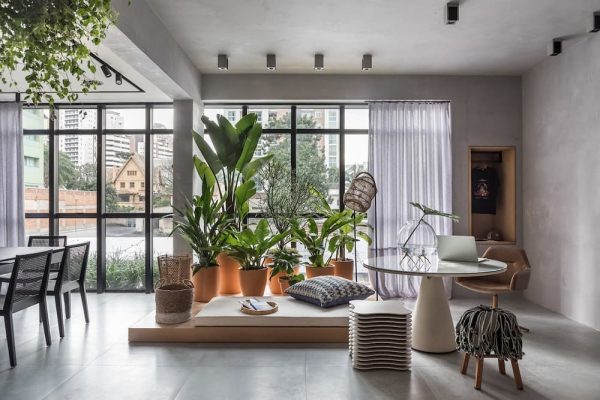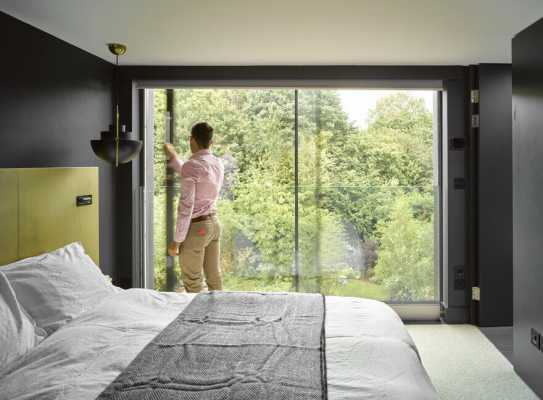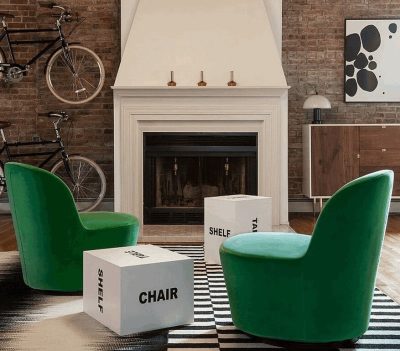Leather District Loft was designed by Luz Architects in Boston, Massachusetts.
The owners lived for 10 years in a compartmentalized warehouse loft in Boston’s Leather District before hiring Studio Luz Architects to rethink the space. Principals Hansy Better Barraza, AIA, LEED AP, and Anthony Piermarini, AIA, gutted the apartment and then set about improving the room proportions and reinventing the drywall partitions with something more flexible and diffuse.
The Leather District Loft is a complete renovation which includes a kitchen, small office/guest room, master bedroom and bathroom. The design embraces an open floor loft layout typology while allowing for intimate moments though the use of transparent material and flexible wall partitions.
The apartment is accessible and open, with every wall surface embedded with custom storage. At its intimate stage, the wall surfaces dynamically change, revealing translucent wall panels that can close or expose the raised master bedroom, the guest bedroom/office and the bathroom. The translucent wall panels allow for a spatial serenity by not completely blocking off lighting while visually maintaining a room, allowing for intimacy.
Architects: Studio Luz Architects
Project: Leather District Loft
Location: Boston, Massachusetts, US
Photographs: John Horner Photography
Thank you for reading this article!

