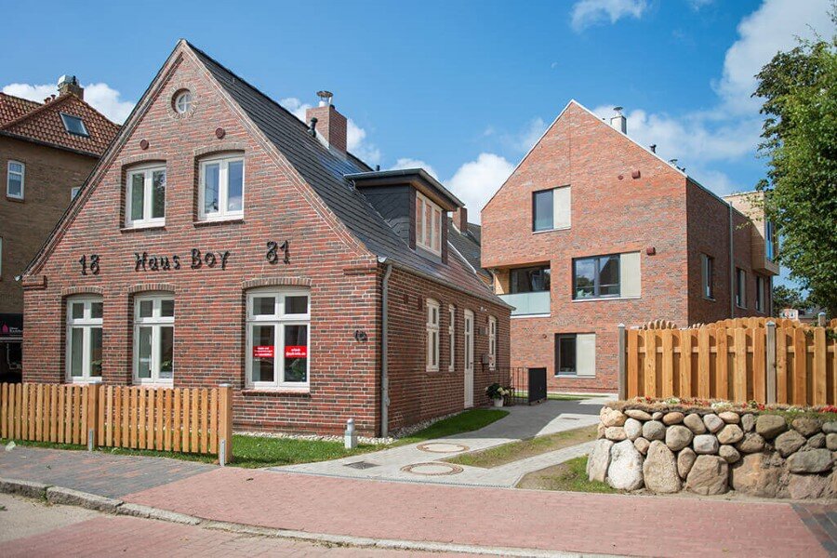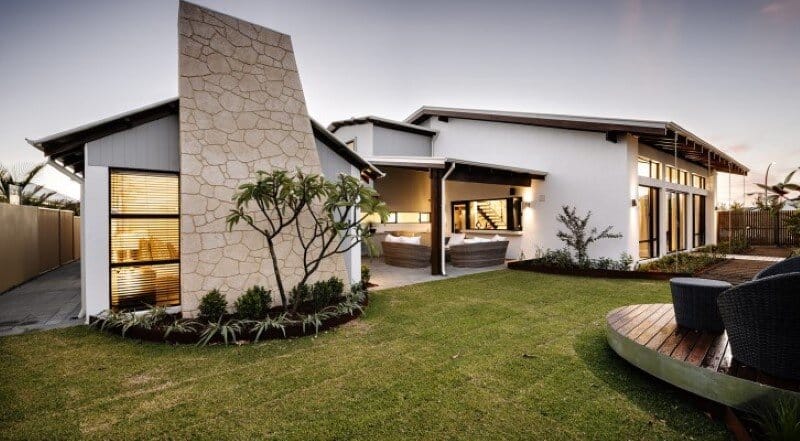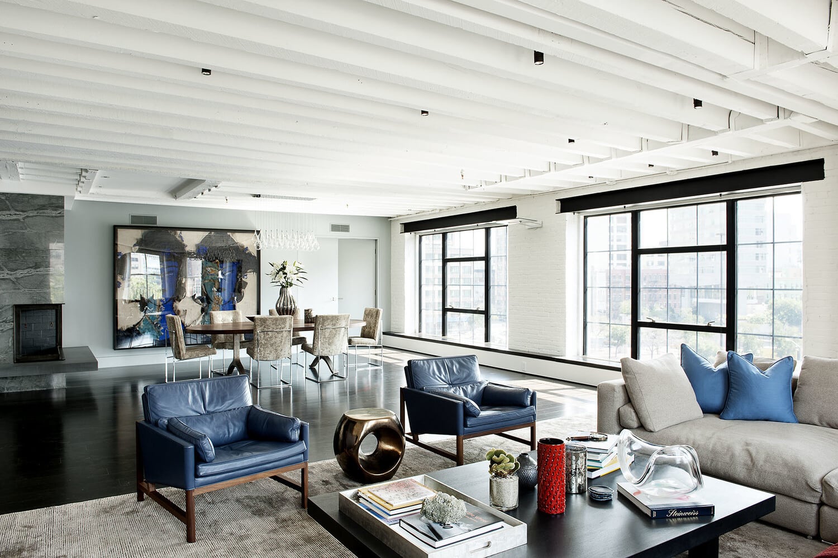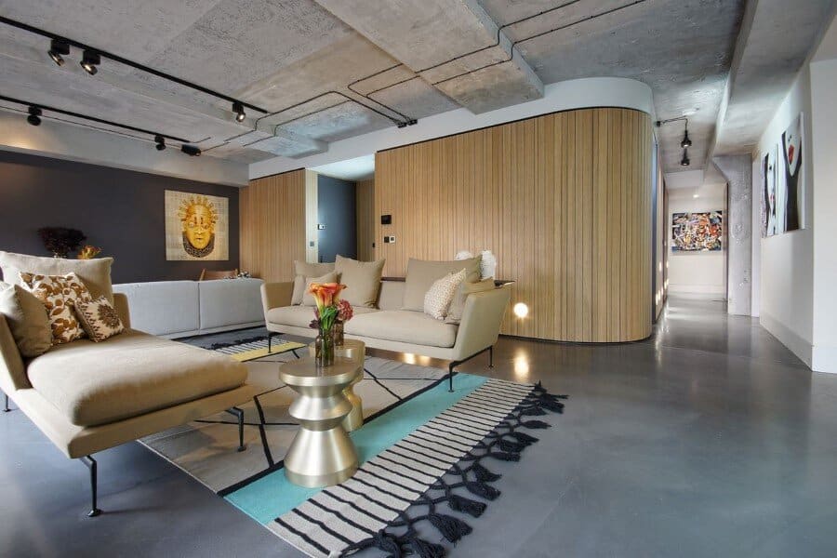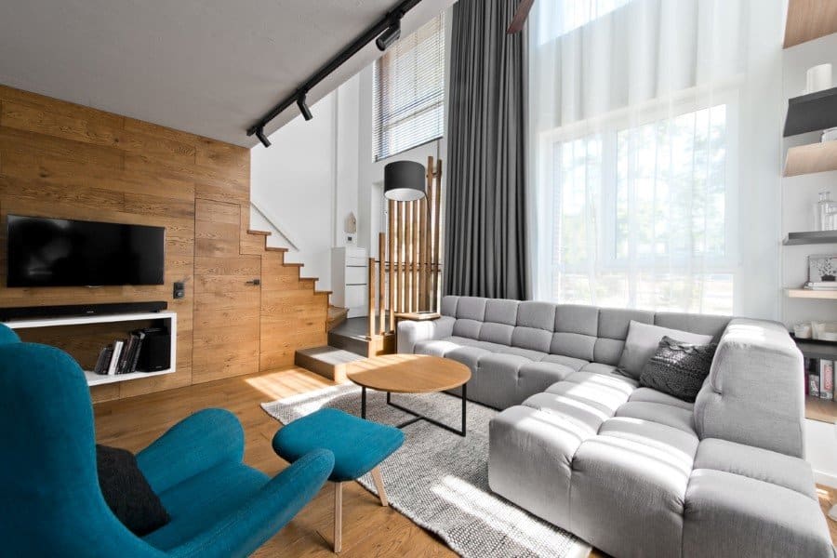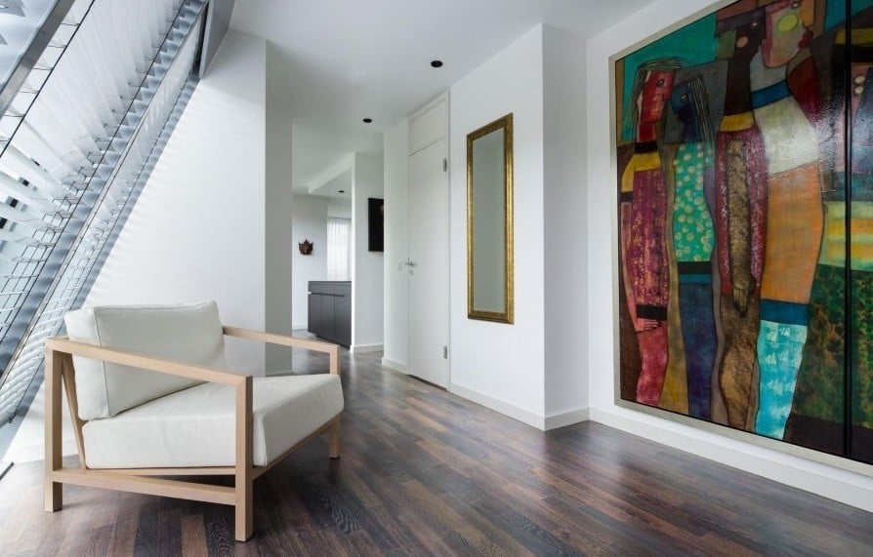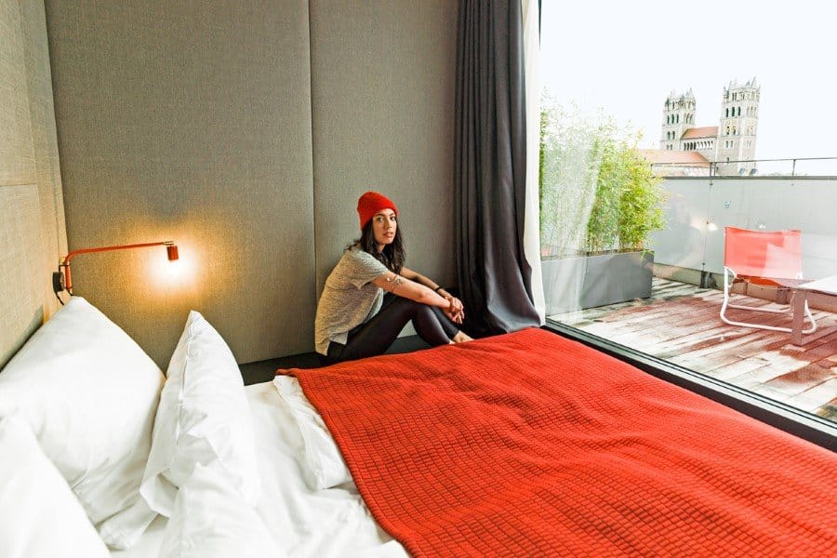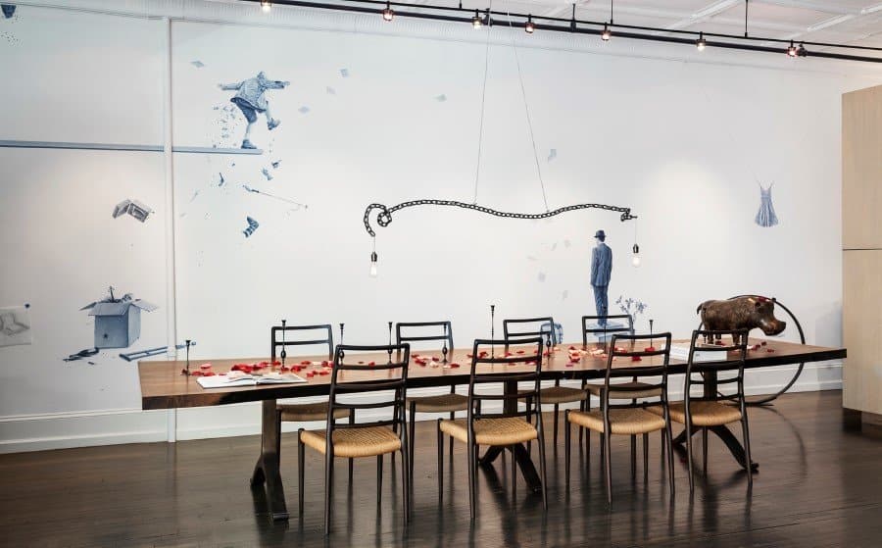Sylt Lofts – 7 Suites in Scandinavian Style in the Historic Haus Boy
Built in 1881, the Haus Boy was renovated and extended in 2015 by Volquardsen Architekten. Located in the city of Sylt, on German island in the North Sea, the building includes 7 suites – Sylt Lofts – designed…

