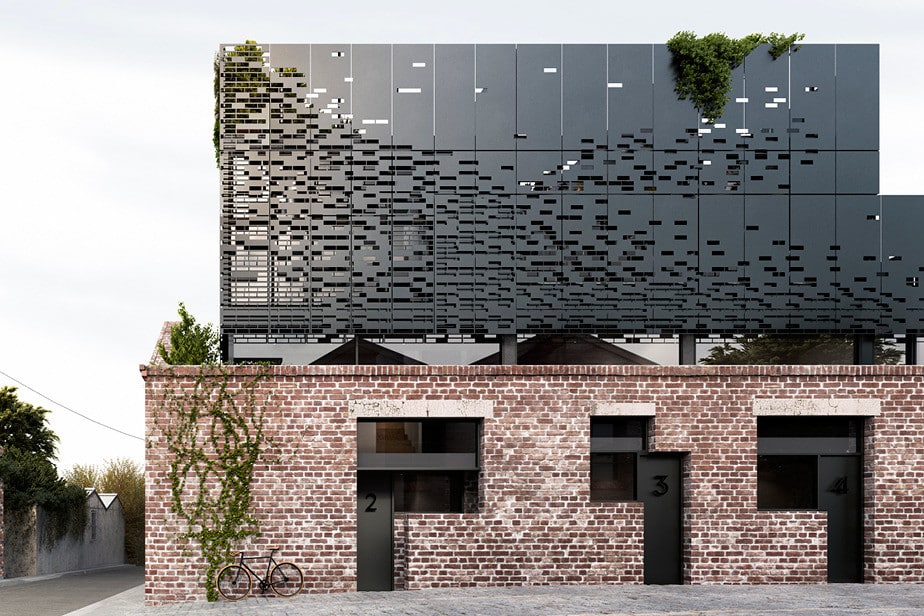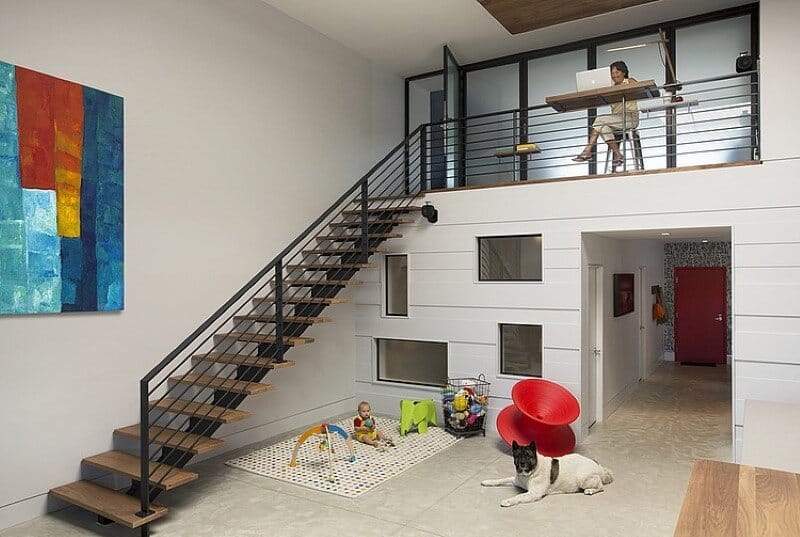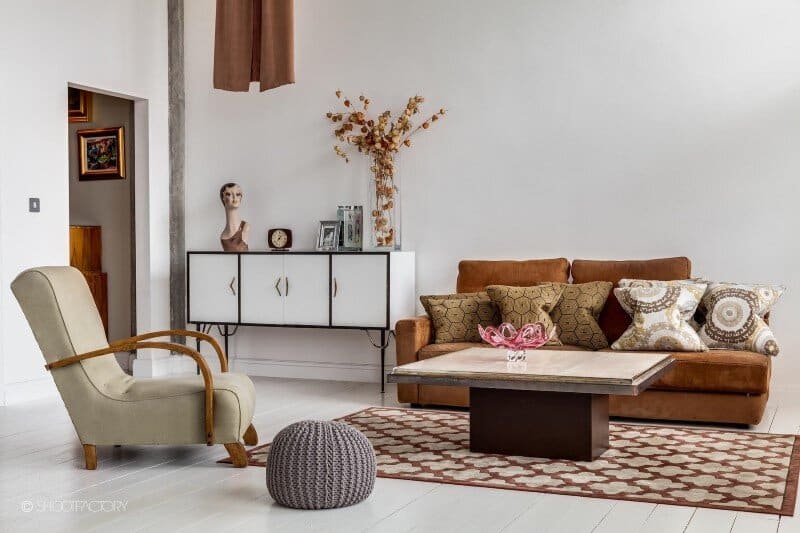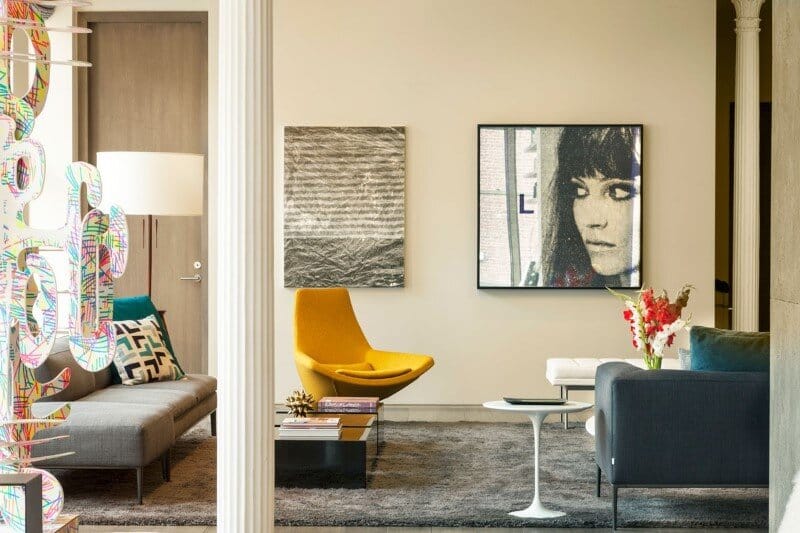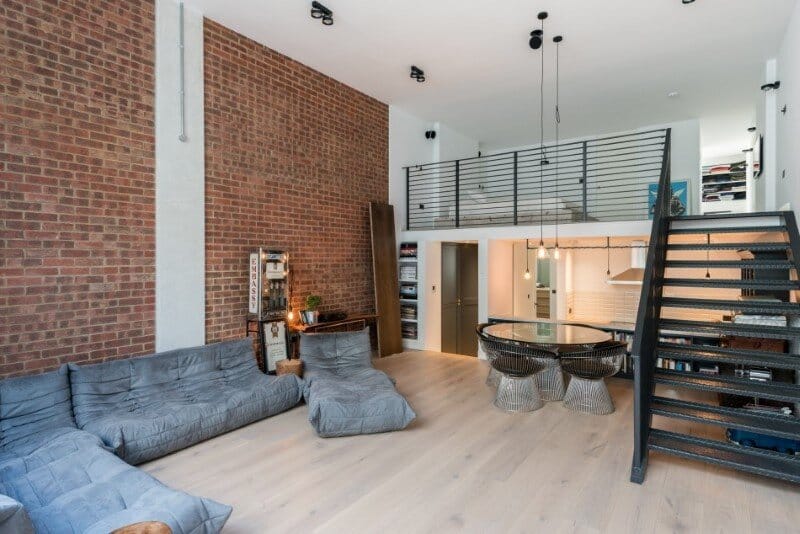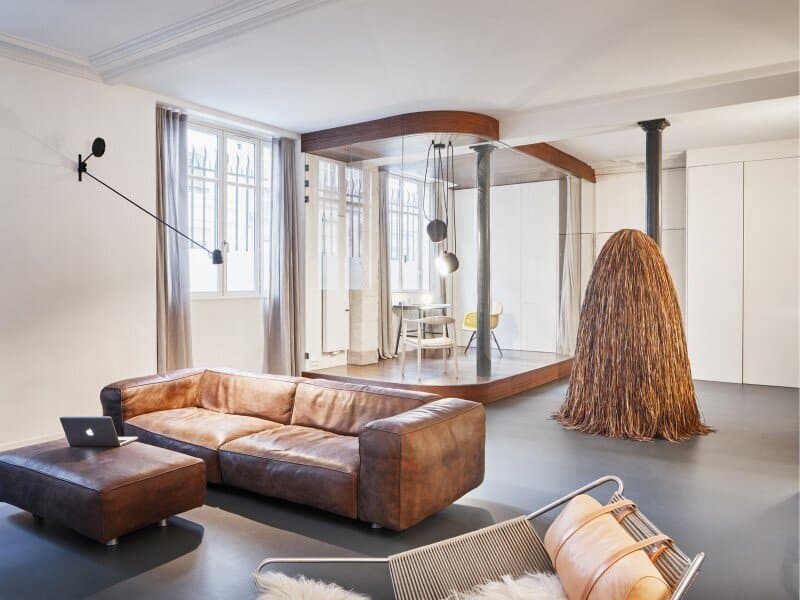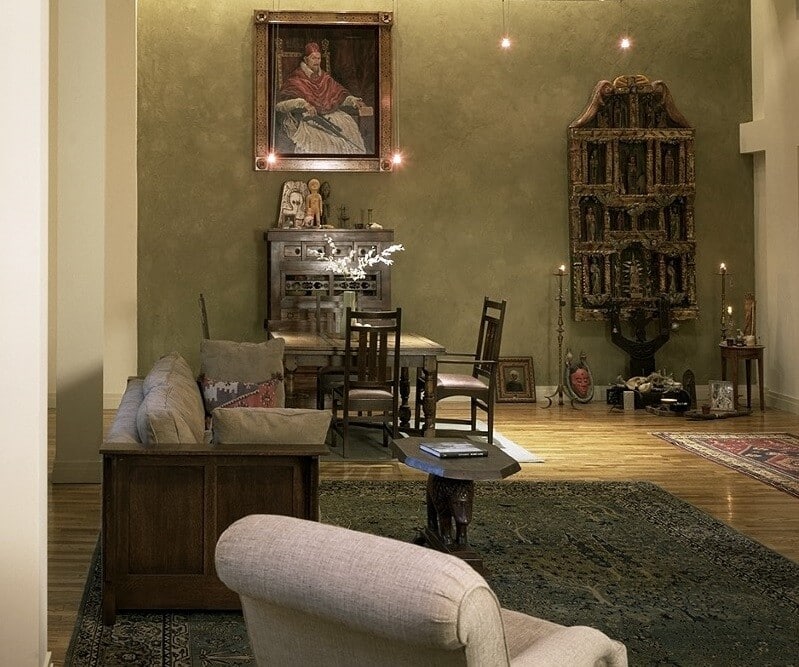These Warehouse Homes Have a Original Metal – Brick Facade
DKO Architecture have designed five warehouse homes for Milieu Property, located in Carlton, Melbourne. Housed within a former Edwardian textile factory, these architecturally designed homes borrow from Carlton’s industrial past and cosmopolitan present.

