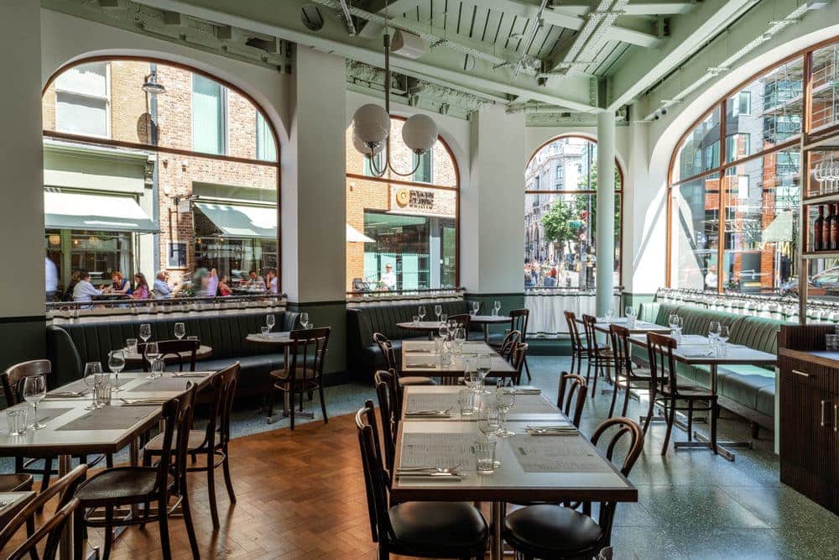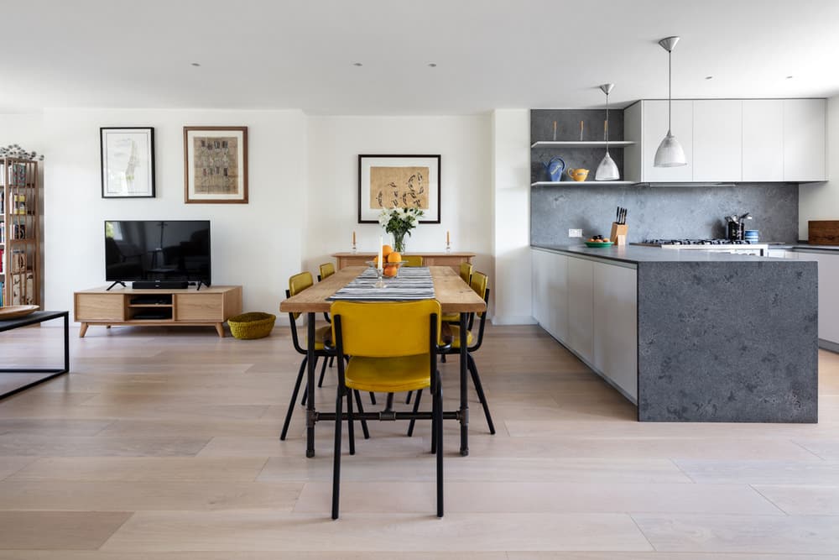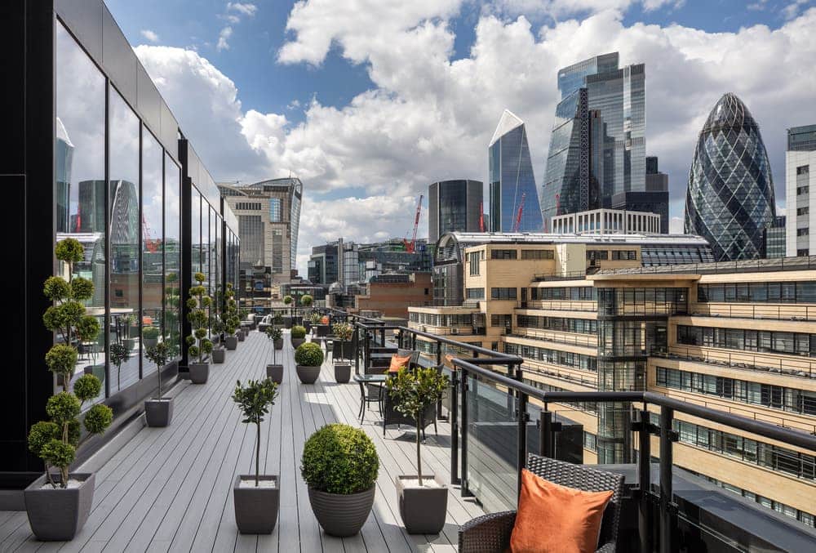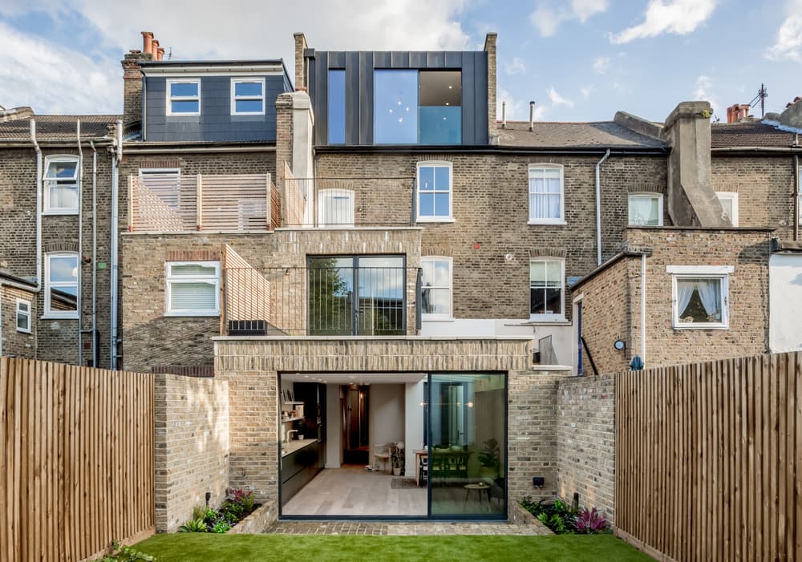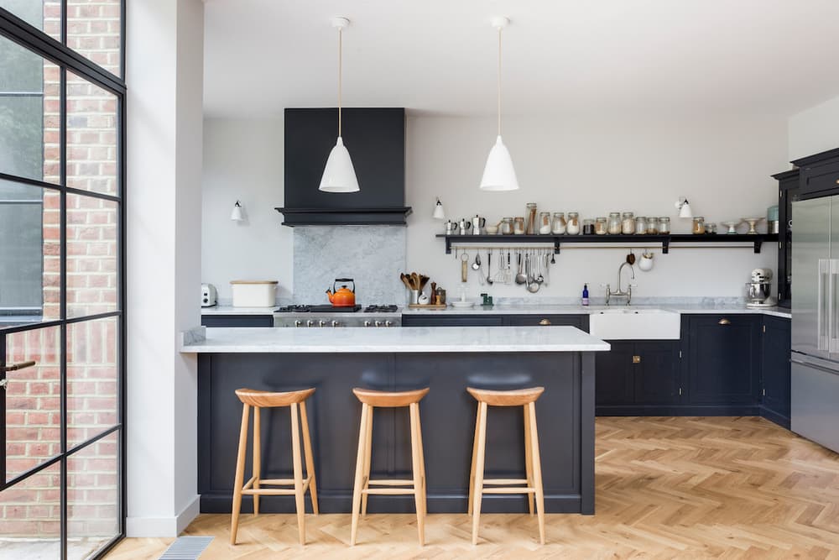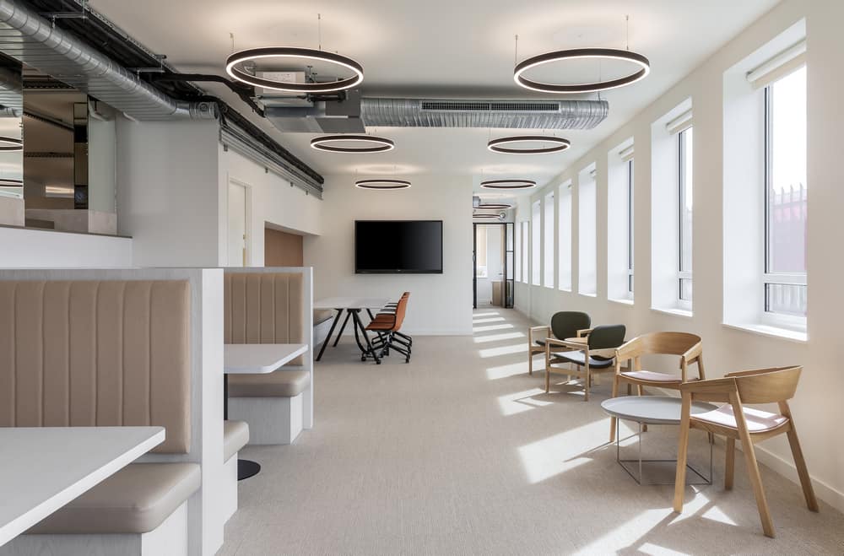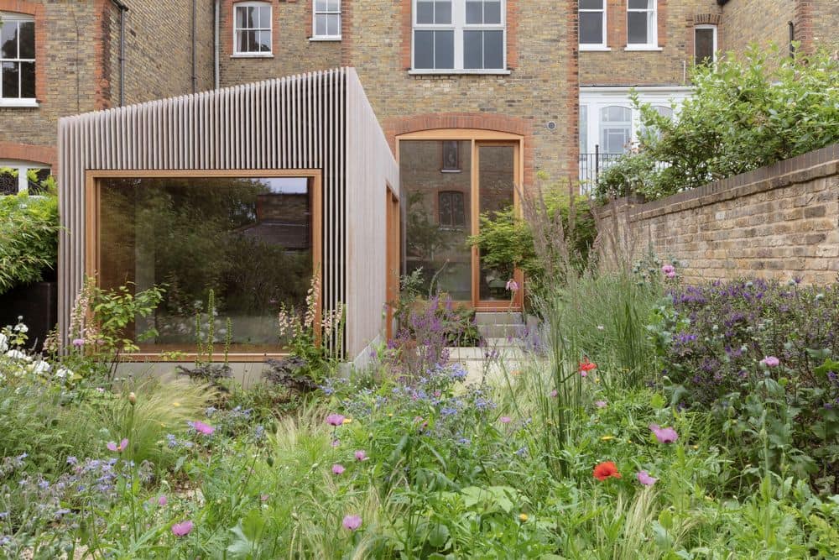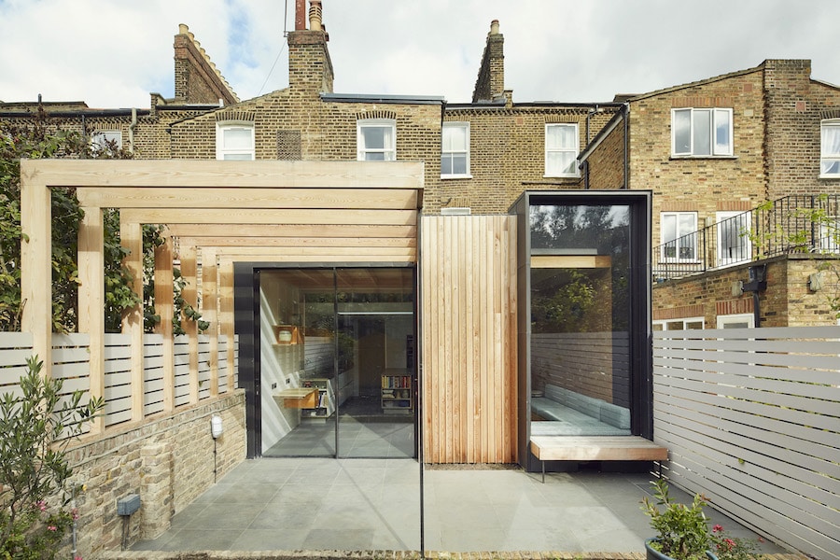Studio Itaca Design Classic Italian Interior for Lina Stores Marylebone
Studio Itaca have designed the interior for Lina Stores latest opening, Lina Stores Marylebone. In a prime location on the corner of Wigmore Street and Marylebone Lane, the architecture and interior practice have created a sophisticated design…

