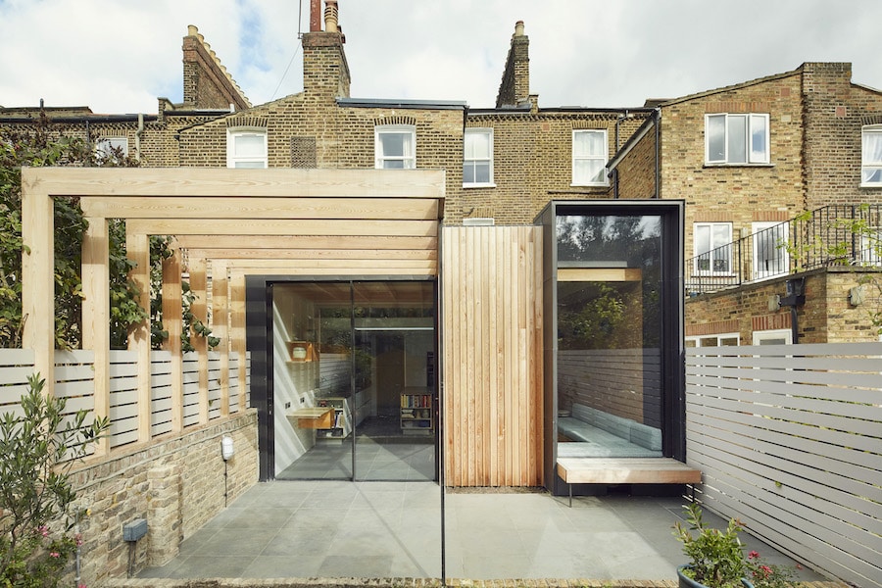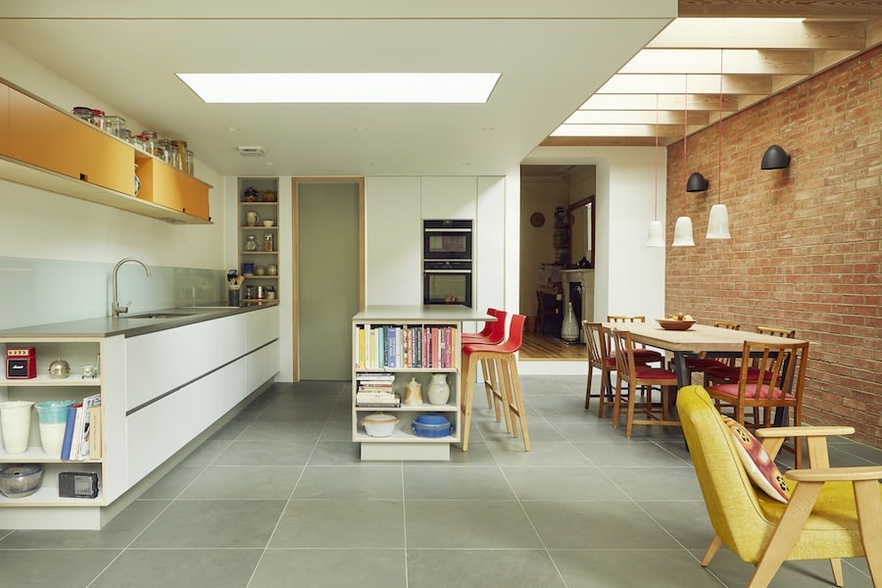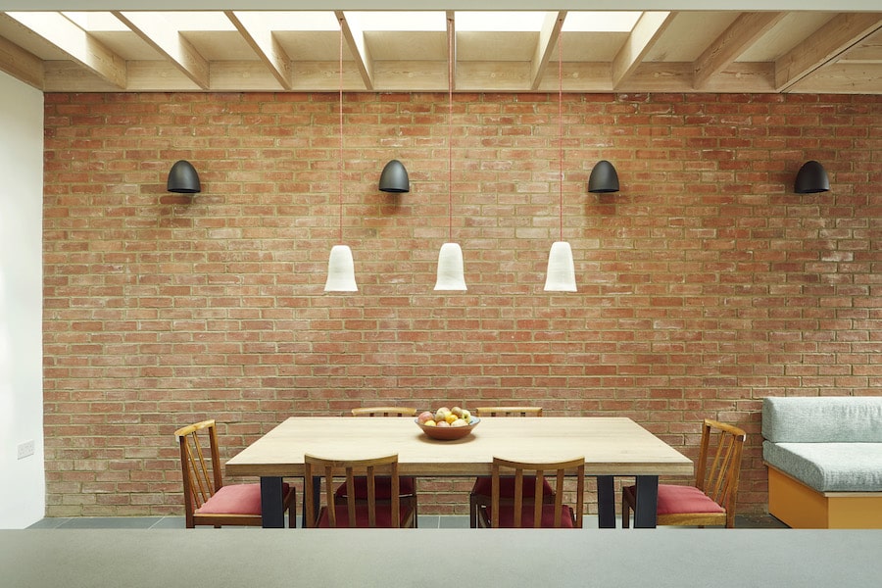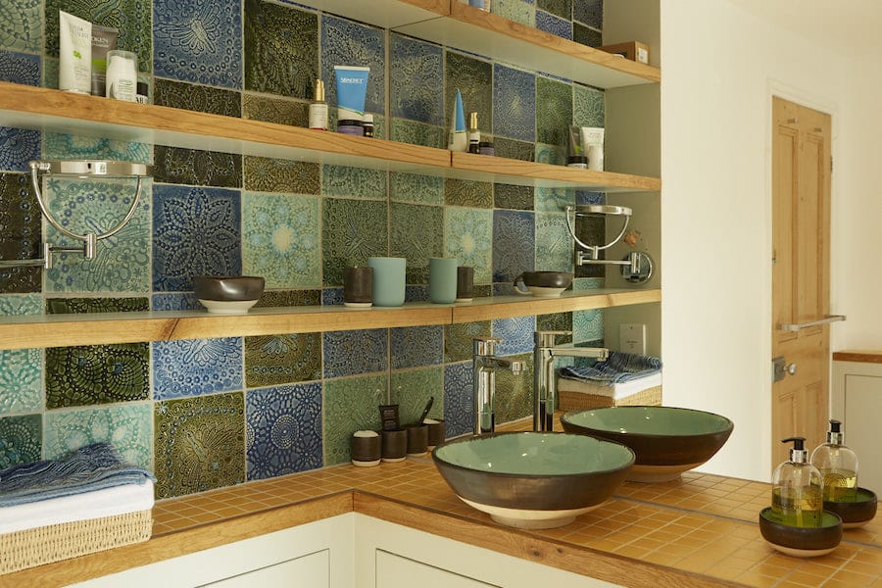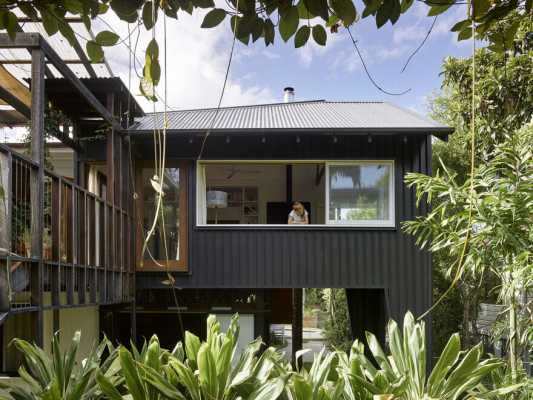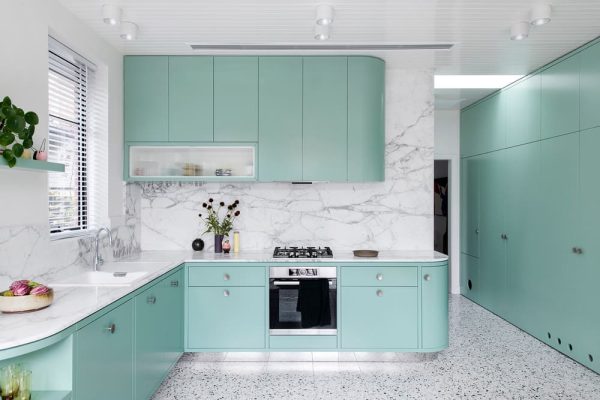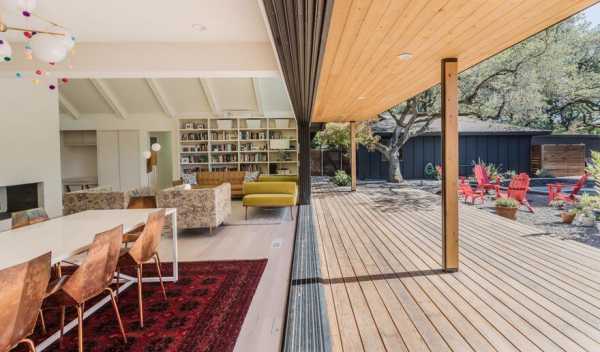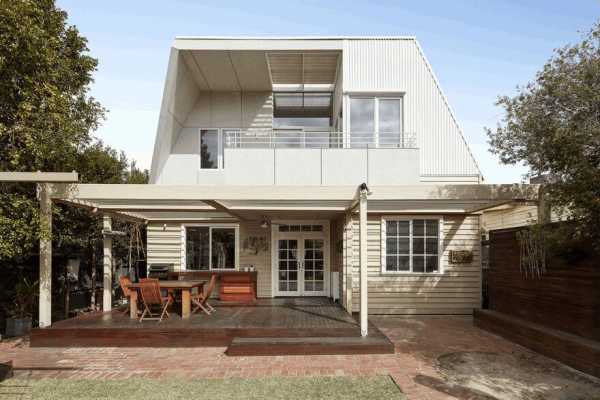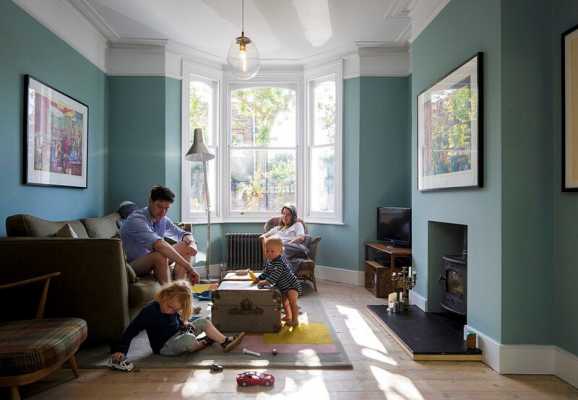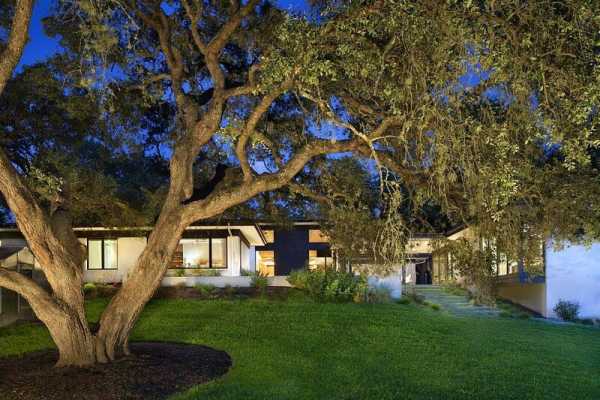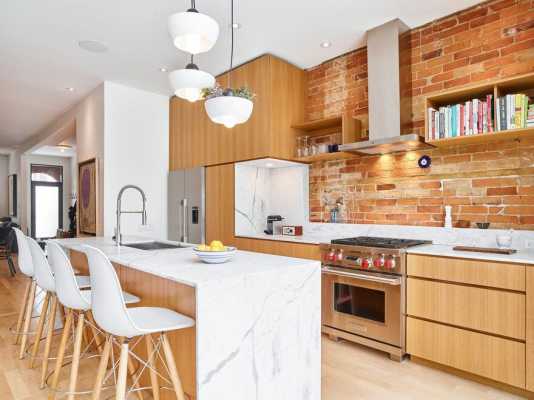Project: Contemporary Extension in a Conservation Area
Architects: Chance de Silva Architects
Location: Oxford Road, London N4
Text and Photo Credits: Chance de Silva
A contemporary extension to a mid-terraced house incorporating a sequence of uses across a single level, each one defined by changes in ceiling pattern. Exposed larch beams shift orientation moving from the rooflit dining space to the main sitting area, and flow externally to a sheltered patio with matching larch pergola.
The exposed beam ‘lived-in’ spaces are visually separated from the ancillary kitchen, which is designed to be visually subservient through its lower ceiling and ‘end shelving’ that caps off the space and allowing the kitchen joinery to read more as living room furniture.
A red stock brick wall creates a feature along the ‘lived in’ spaces, and helps guide the eye outside through the bay window. A key aim was to enable views to the garden from the old sitting area via the new bay window sitting area, forming a visual catena of living spaces.
An external hierarchy is established on the rear elevation starting with a tall projecting zinc bay that marks the main internal living area – the window seat continues through the frameless bay glazing becoming an outdoor bench.
A central trellis wall, clad in untreated cedar to differentiate from the main larch beams, solidifies the facade hierarchy and allows plants to grow, tying the elevation in with the surrounding greenery.

