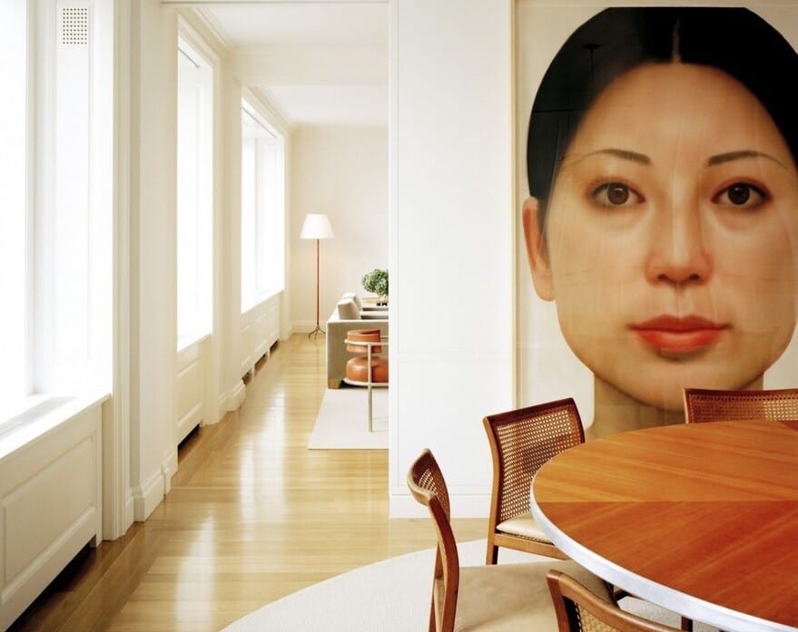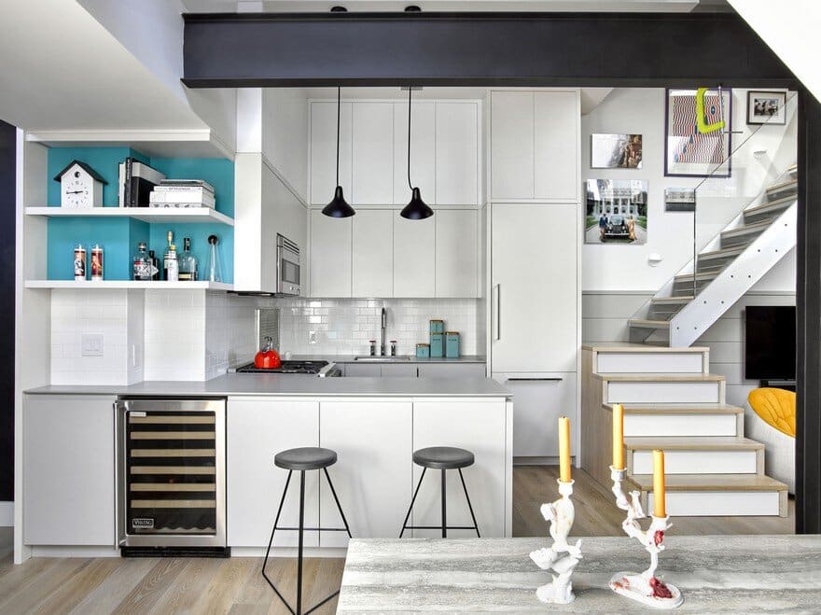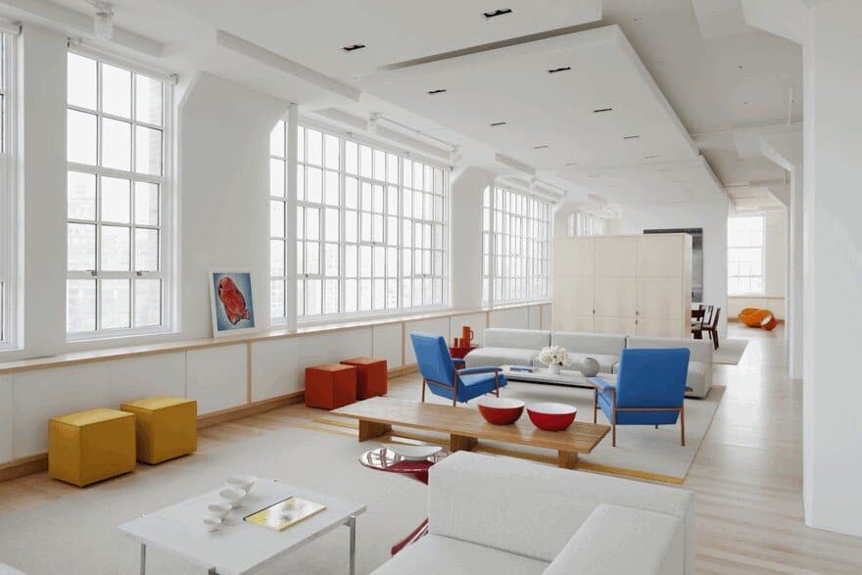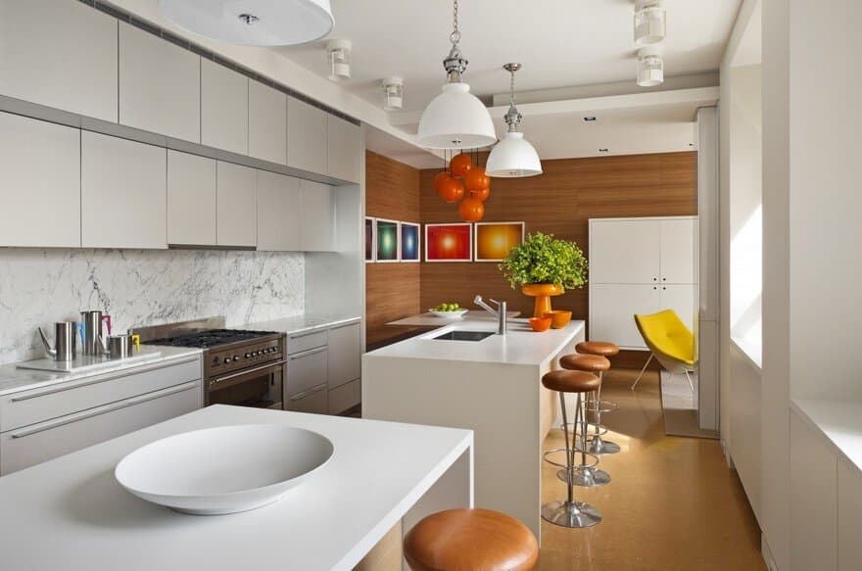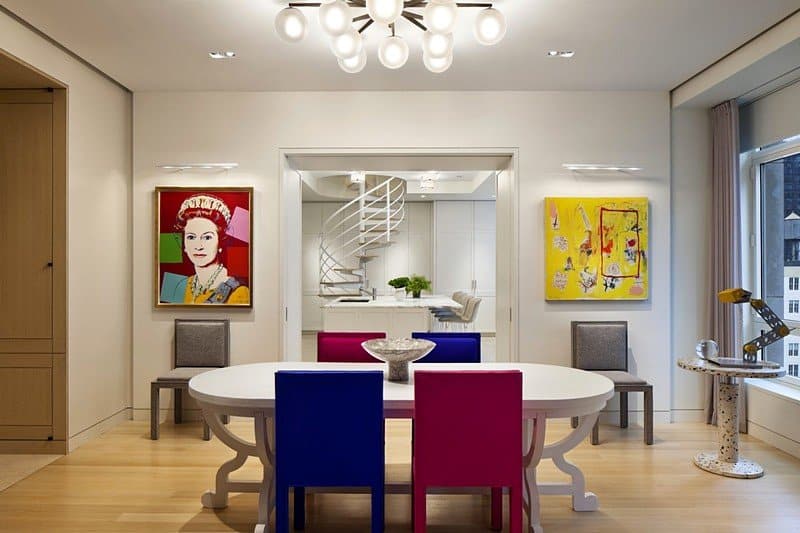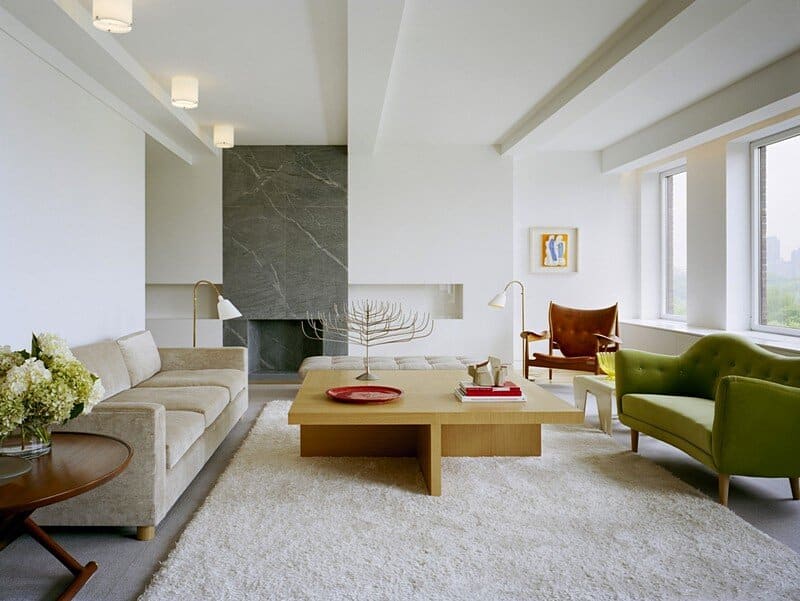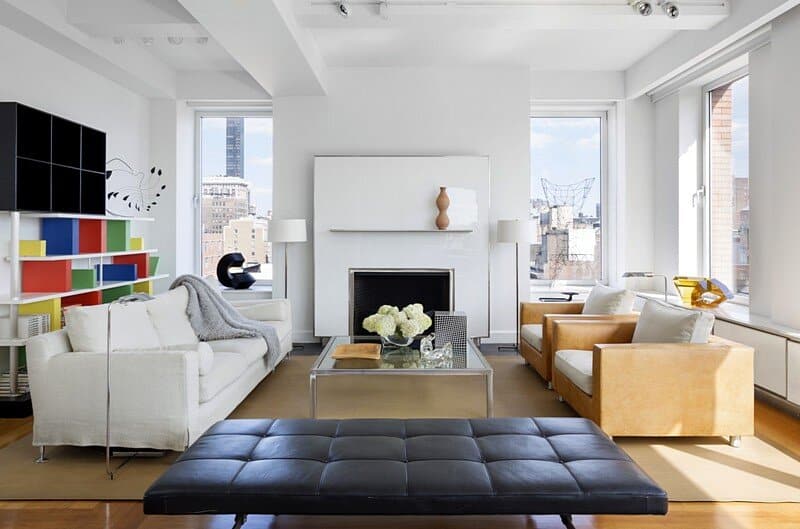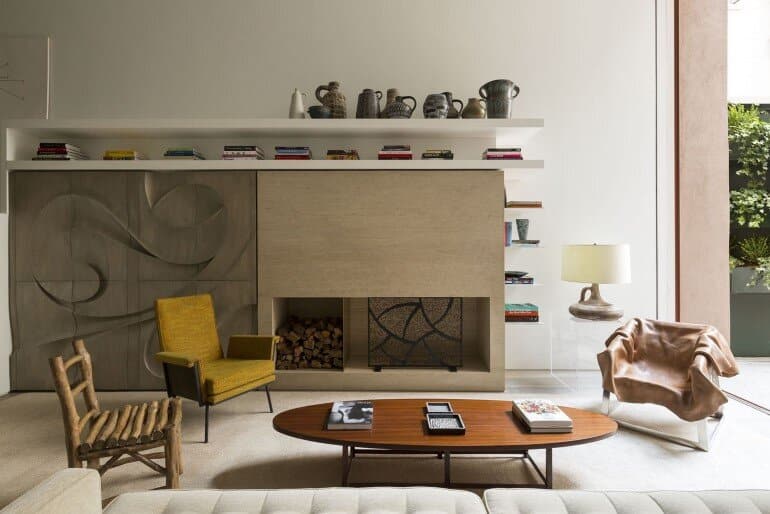Manhattan Reservoir Residence with Views of Manhattan’s Central Park
The objective in this pre-war Manhattan apartment is to create a cohesive plan to unify and open the disjointed spaces while utilizing the light and views available of New York’s Central Park and Reservoir.

