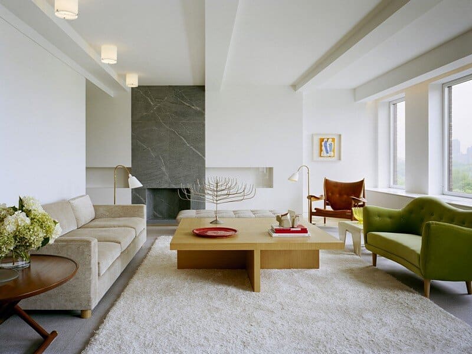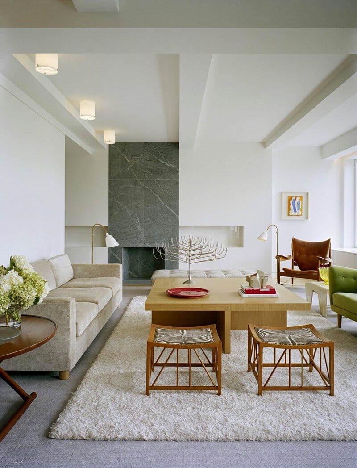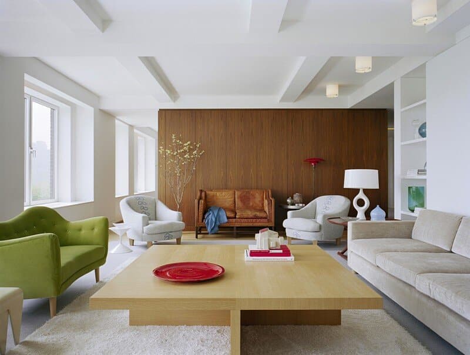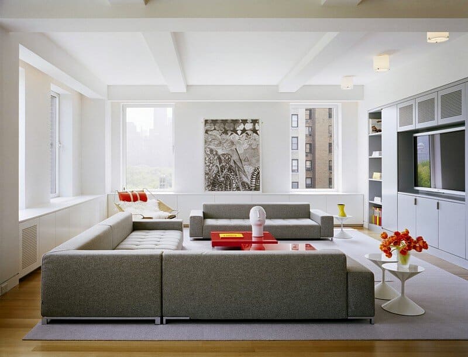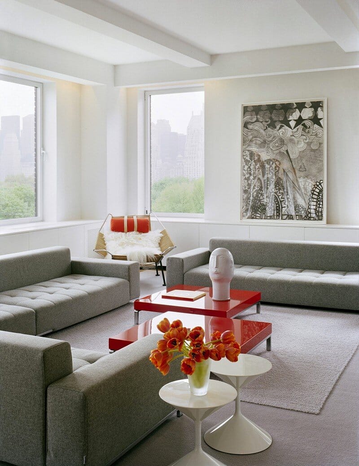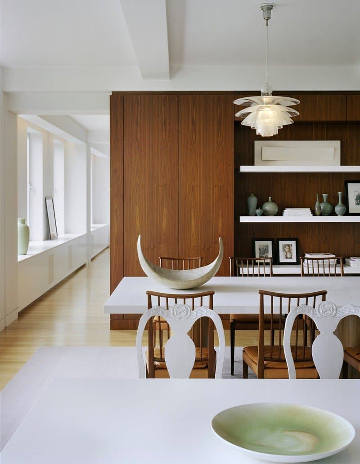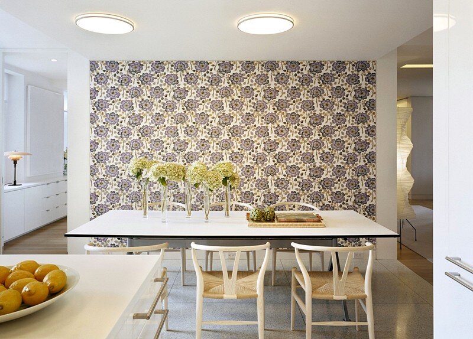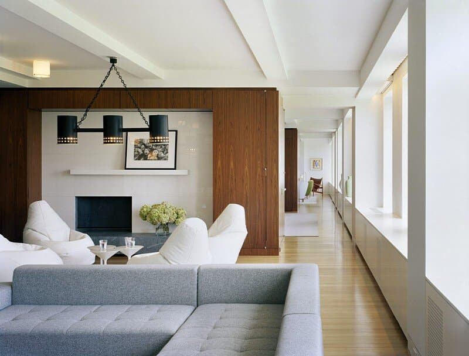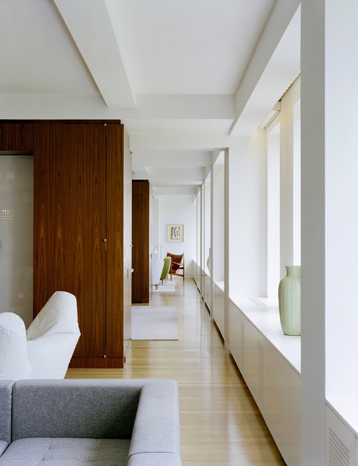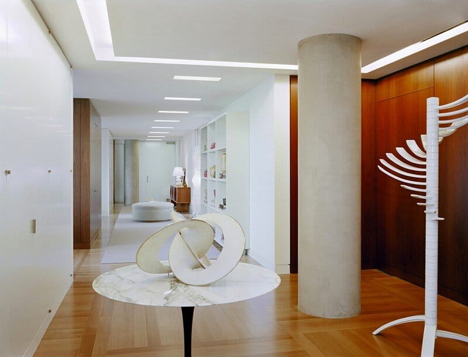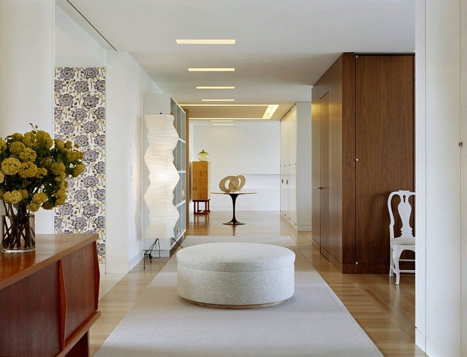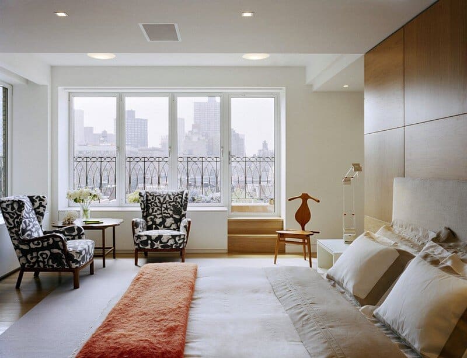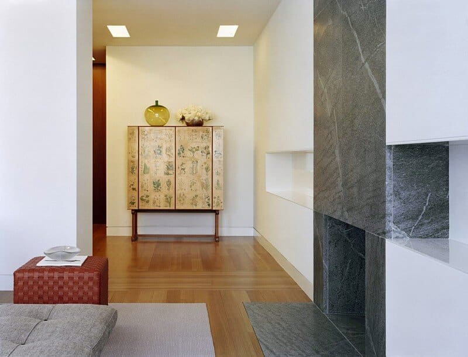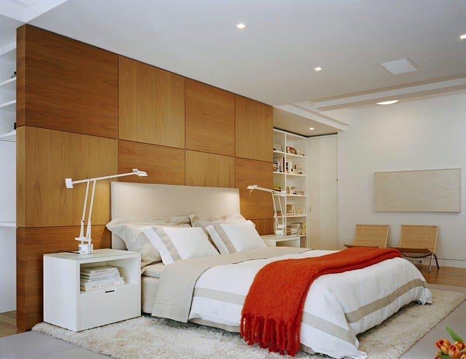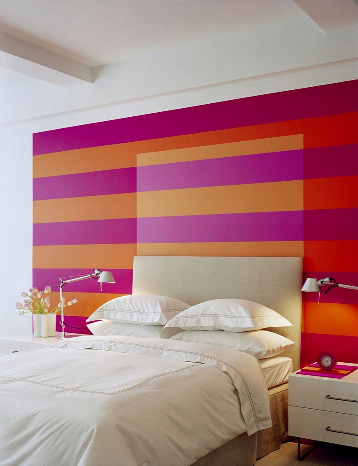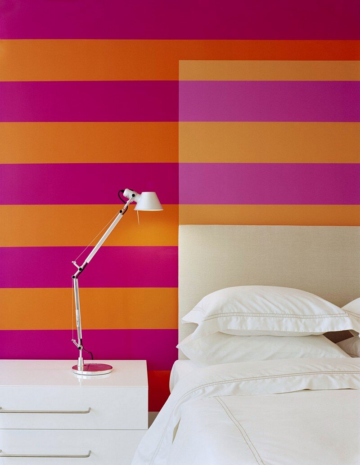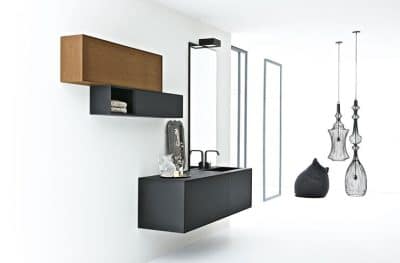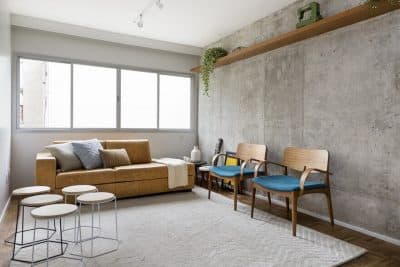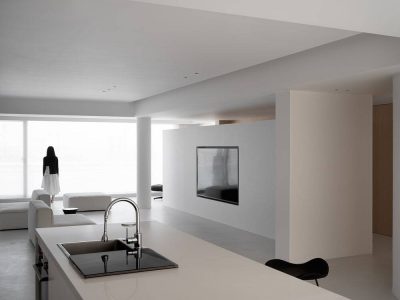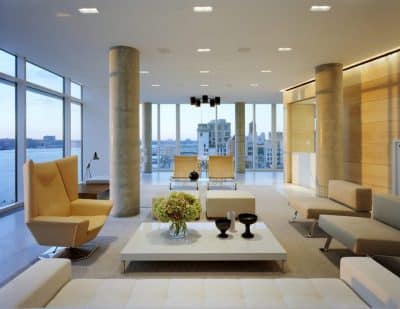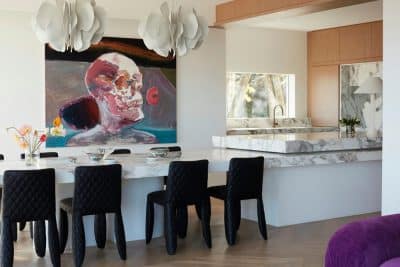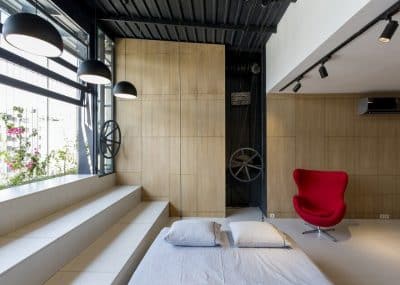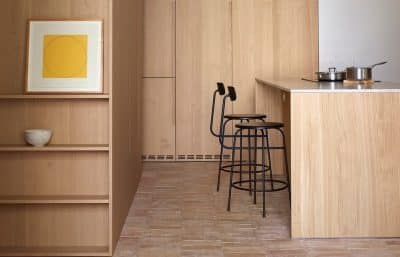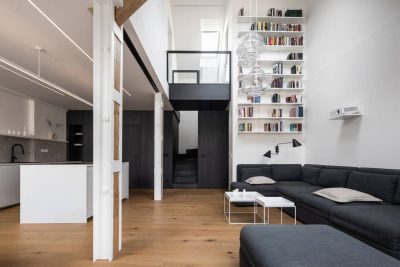Central Park Open-Plan Residence is a residential project completed by New York-based SheltonMindel.
Brief: Convert tow disparate, circuitous Pre-war residential apartments into a cohesive and seamless single residence facing Manhattan’s Central Park.
Solution: Use large architectural gestures to create a hierarchy of meaningful spaces in the conjoining and gut renovation of the two large Manhattan apartments. The entry gallery acts as the organizing bar that spans nearly the full dimensions of the apartment parallel to Central Park. At the main entrance to the residence within the gallery, coding various walls, ceiling and floor in different materials creates a virtual foyer and foreshadows the materials that will be employed throughout the apartment.
The gallery ceiling is defined by a series of parallel gashes that form a path of shadow and light.Public open plan spaces are also defined by freestanding elements comprised of those materials introduced in the entry sequence. A series of walnut freestanding millwork elements are perpendicular to the park. The interior of the walnut elements is lined in a bleached walnut, juxtaposing finished and unfinished surfaces. White plaster freestanding elements are parallel to the park view and have operable panels to open and close spaces, creating axis that links front, back and side exposures.
The full 100-foot exposure to Manhattan’s Central Park is incorporated in continuous window-wall that contains HVAC, lighting, window treatment, storage and a continuous deep ledge that acts as a buffer ten flights above the street. This gesture frames the views of Central Park and is visible from all public spaces. Photography Michael Moran
Thank you for reading this article!

