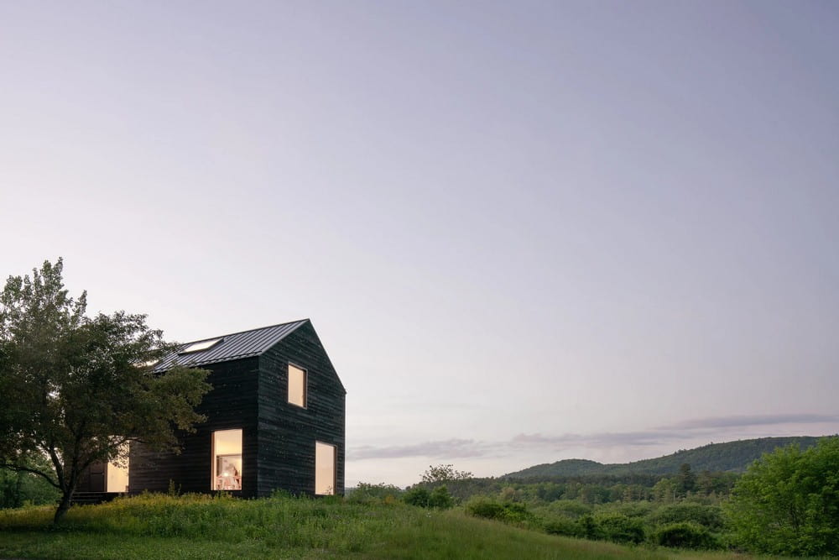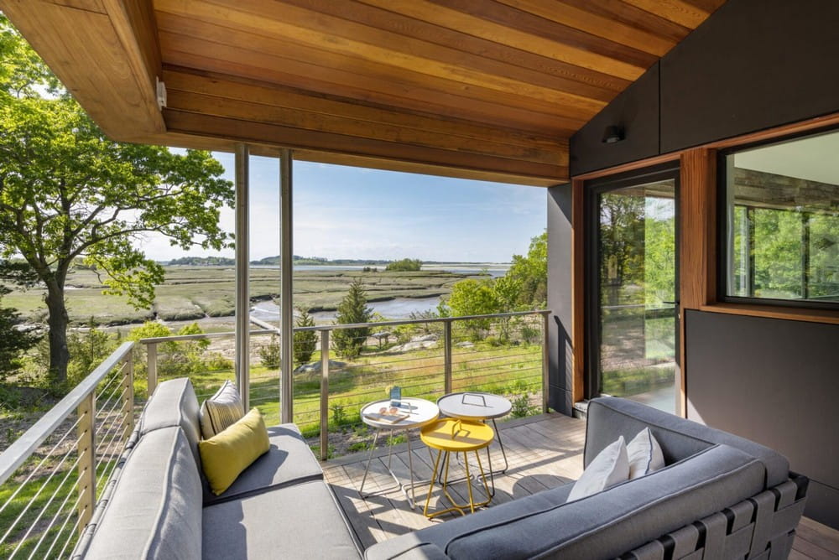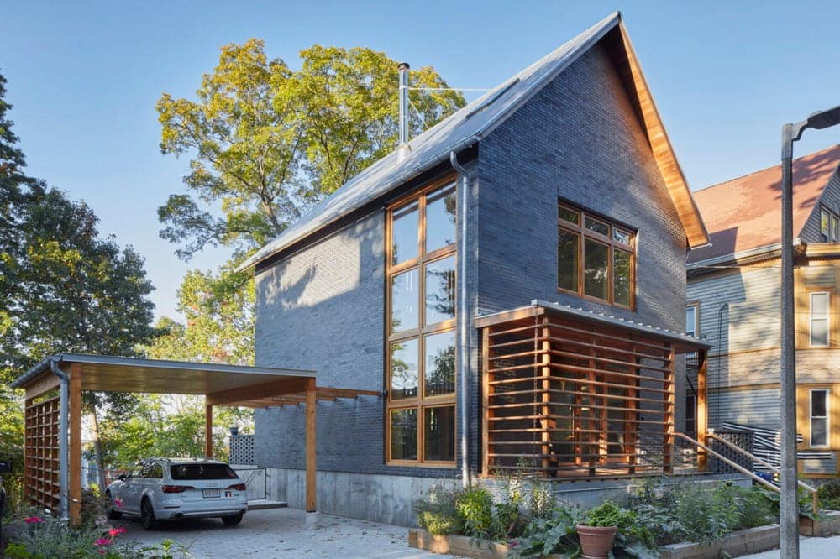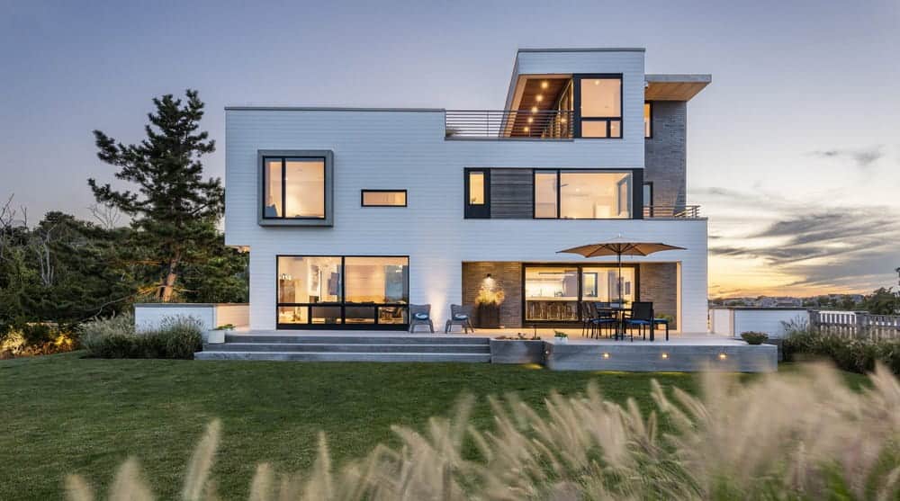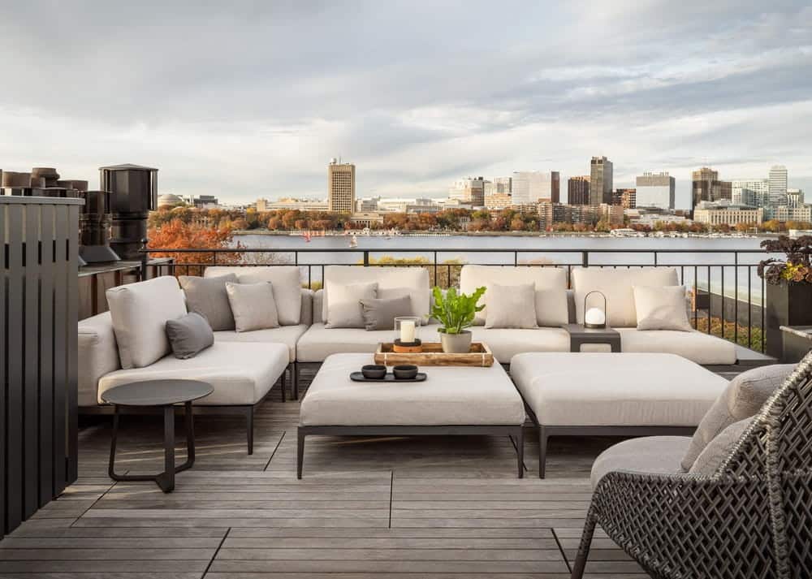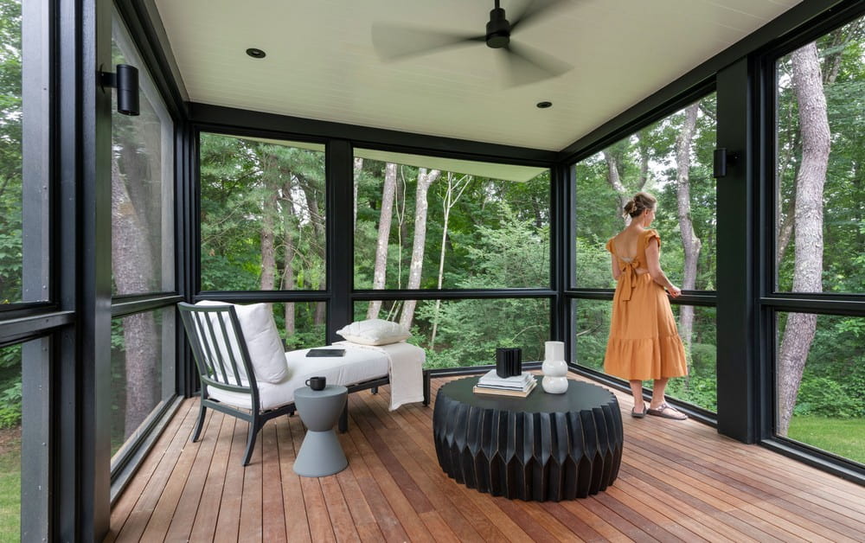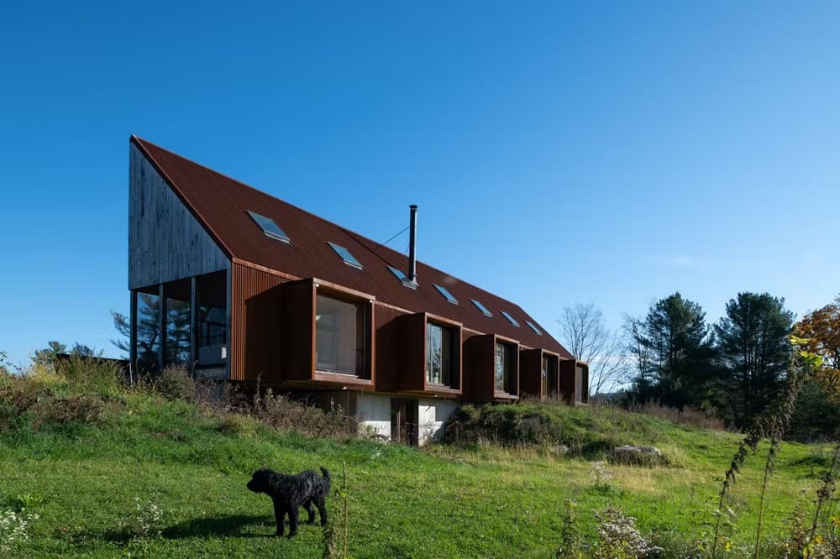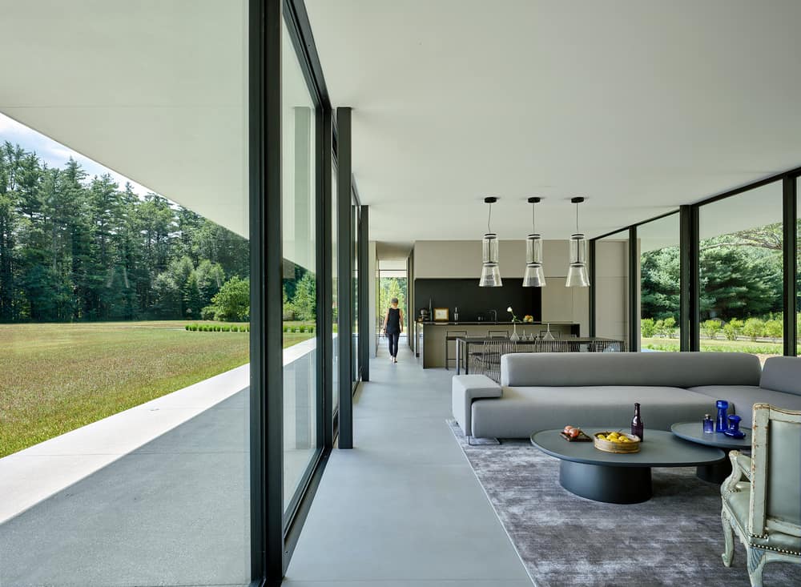House Five / Easton Combs
Located in the rural township of New Marlborough, Massachusetts, House FIVE by Easton Combs sits in the southern Berkshire County countryside. The design integrates the adjacent river, wetlands, and Berkshire mountain landscape, creating a series of view corridors that connect the…

