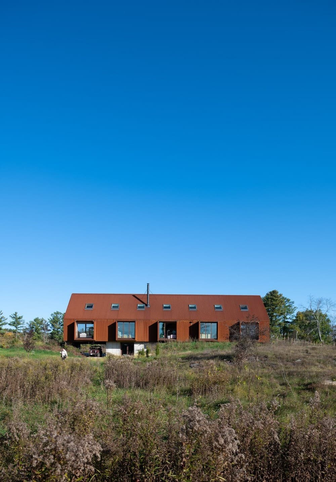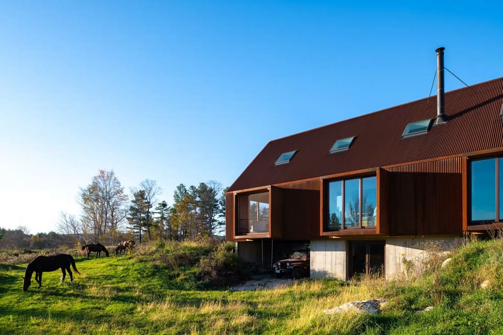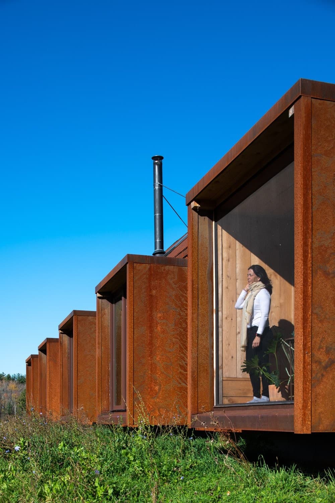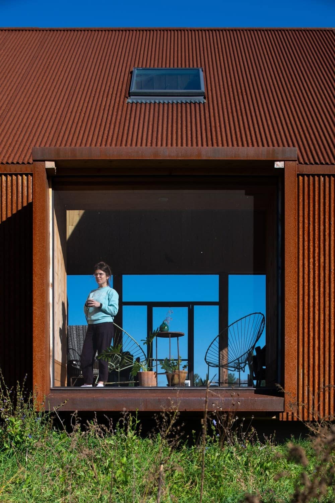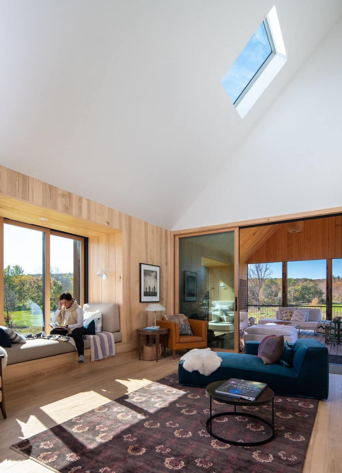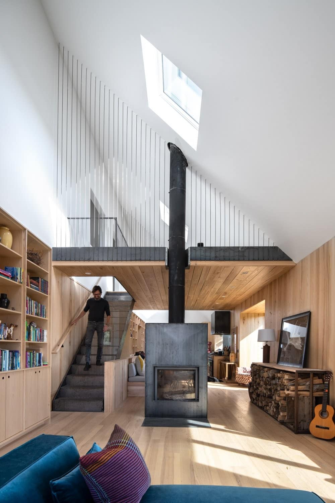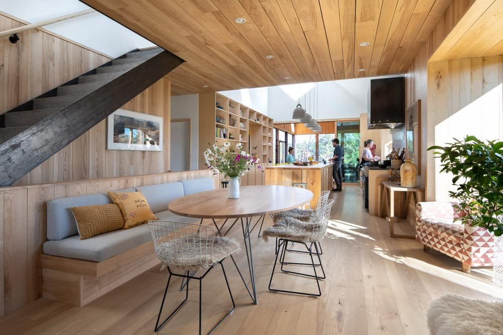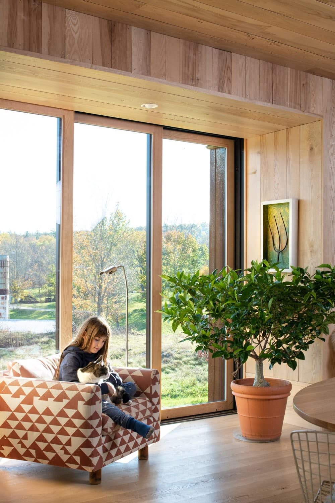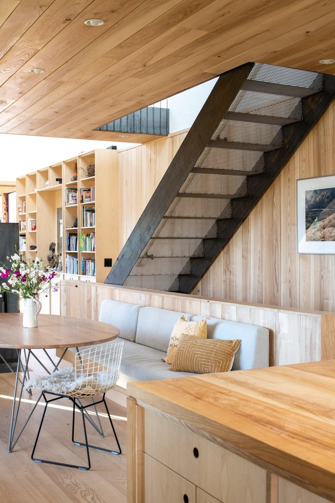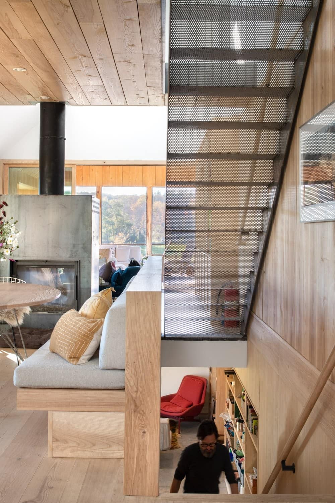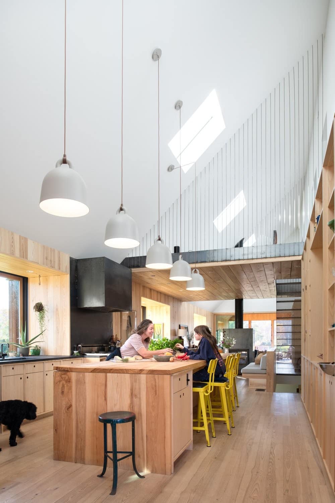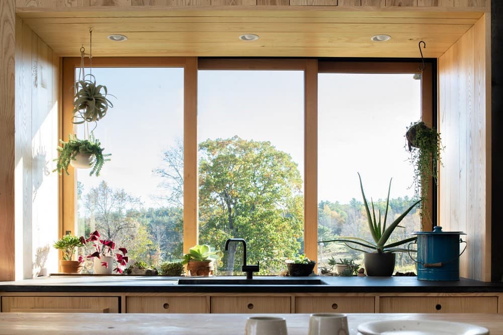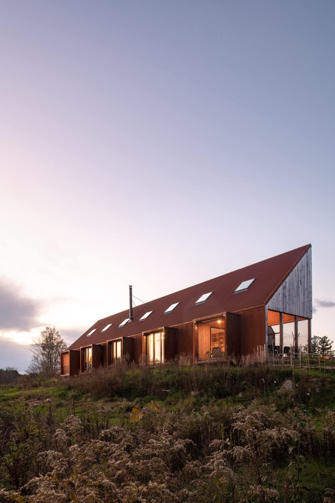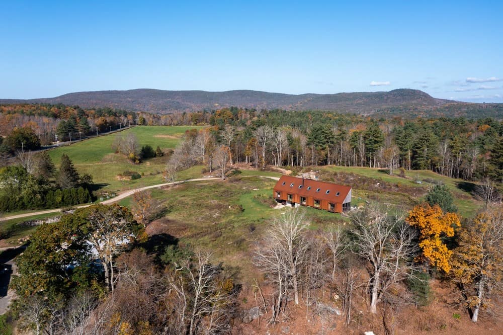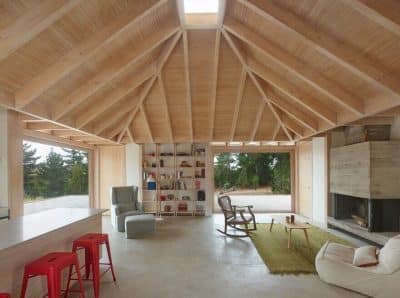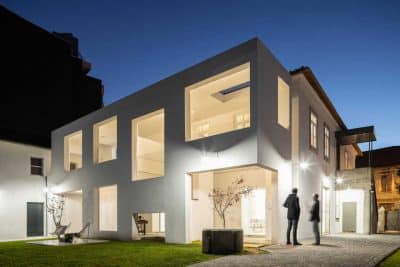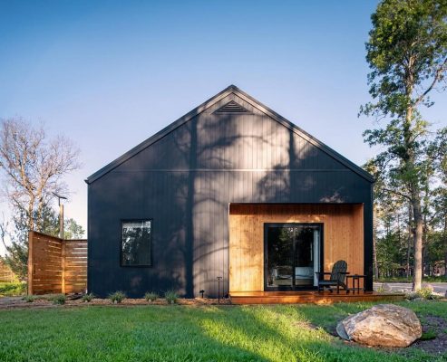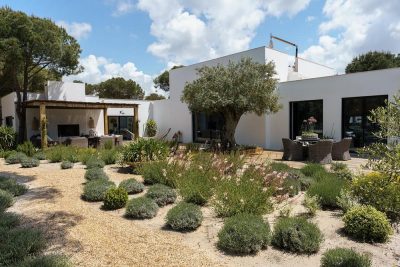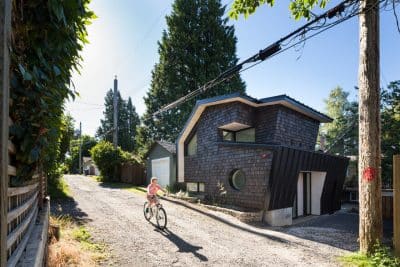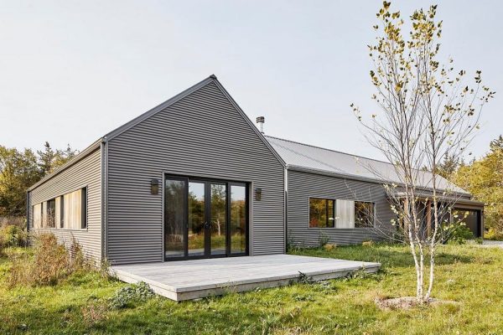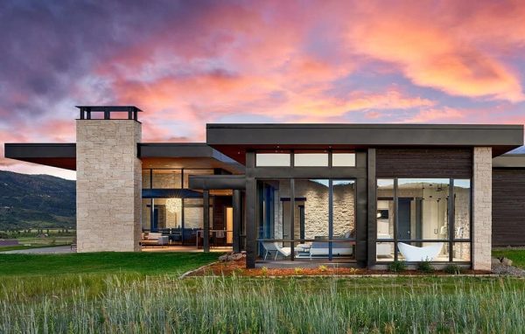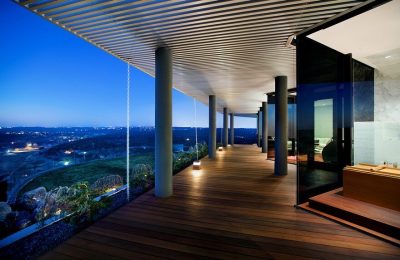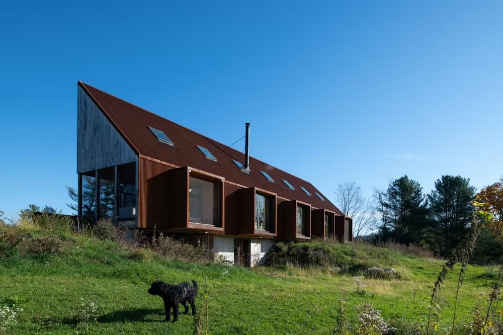
Project: The Newman-Stanton House
Architecture: KinneyMorrow Architecture
Builder: Owner
Location: Great Barrington, Massachusetts, United States
Year: 2020
Photo Credits: Luis Ayala
The Newman-Stanton House, crafted by KinneyMorrow Architecture, sits on a rocky hill in the Berkshires, Massachusetts. This house blends modern design with traditional New England elements, drawing inspiration from the simple forms of barns and covered bridges in the region.
Design and Structure
Perched on a hill, the house offers sweeping views of the surrounding farm and countryside. The structure uses a cast concrete base, which holds practical spaces like a mudroom, art studio, and parking. The main living areas above this base feature large west-facing apertures that frame views of the landscape. Screened porches bookend the house, providing additional spaces for enjoying the outdoors.
Material Choices and Sustainability
The exterior features weathering steel (Corten), chosen for its durability and its ability to blend with the natural surroundings over time. Inside, wood finishes, harvested from the local forest by homeowner Jeremy Stanton, add a rustic touch and emphasize sustainability.
Living Spaces and Layout
The design maximizes natural light, with bedrooms positioned on the east side to catch the morning sun. Lofts above the main floor offer extra guest space. The house functions as both a family residence and a working farm, accommodating children, pets, and various farm animals.
A Personal Project
Jeremy Stanton, the homeowner, played a significant role in building the house, with help from family and friends. This involvement gives the home its unique character and deep connection to its environment.
This residence exemplifies how modern architecture can respect tradition while embracing contemporary design and sustainability.
