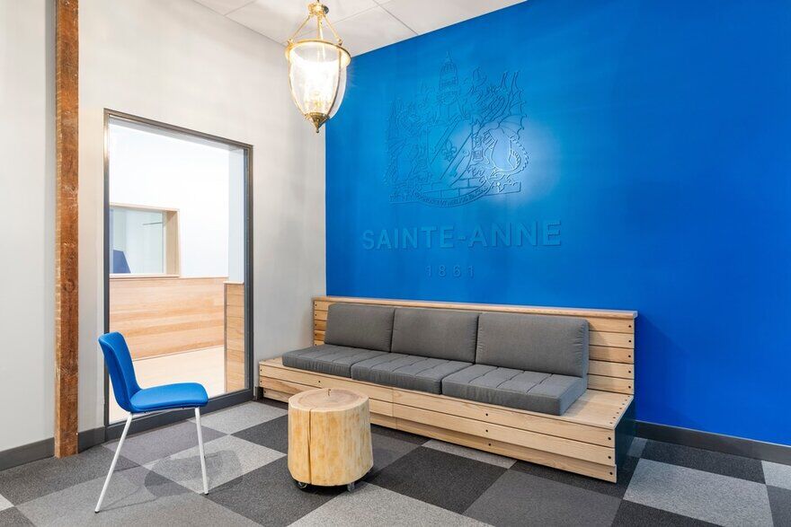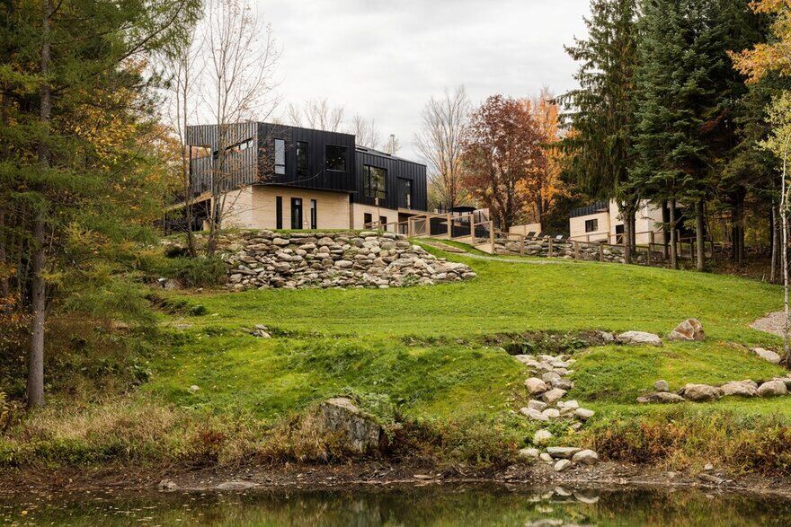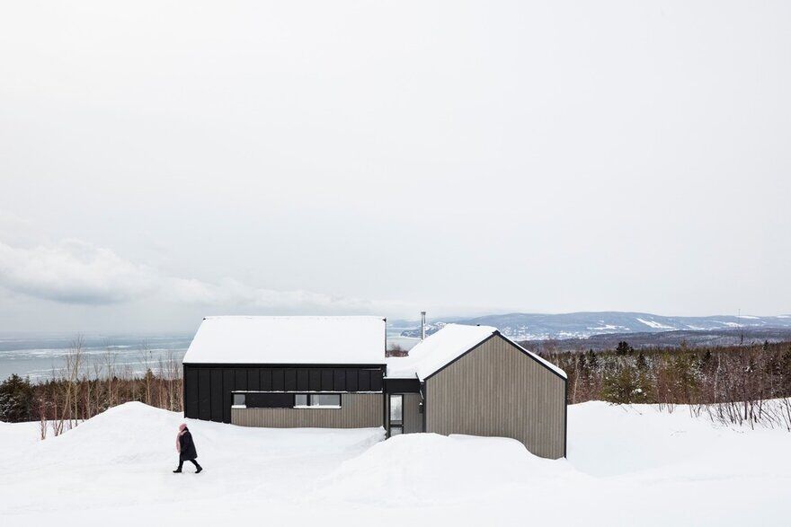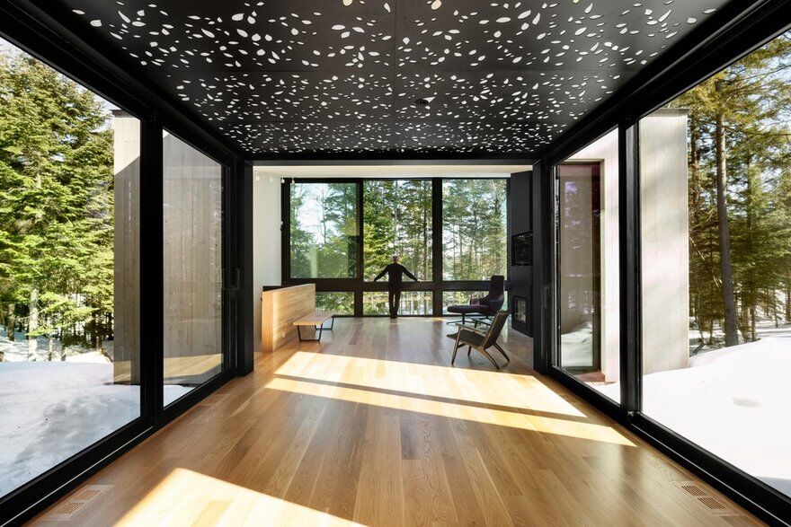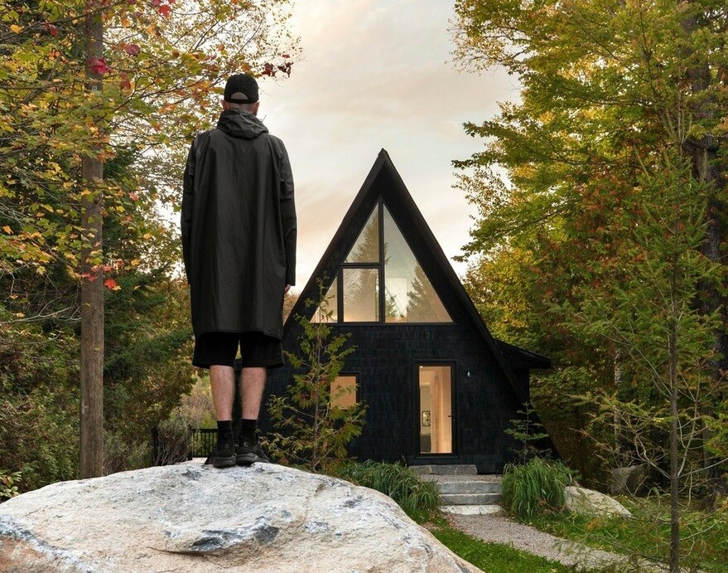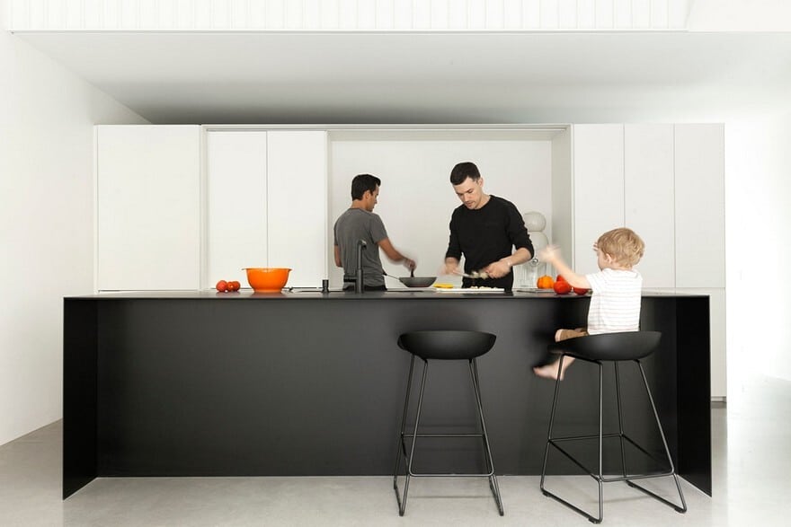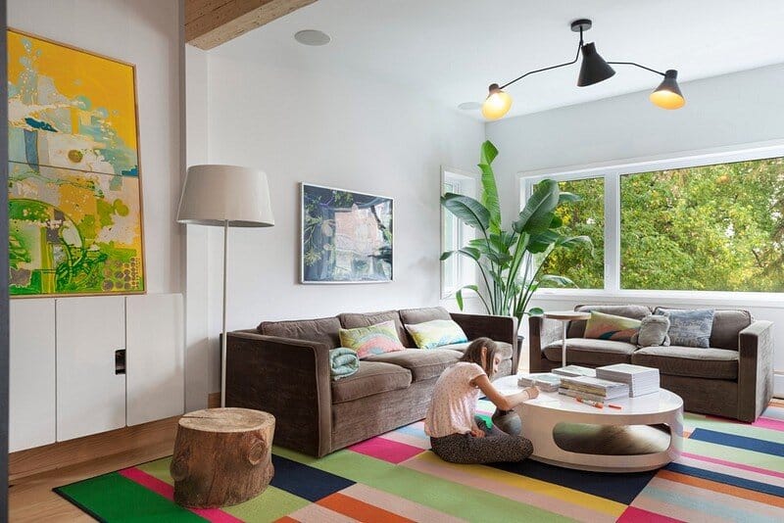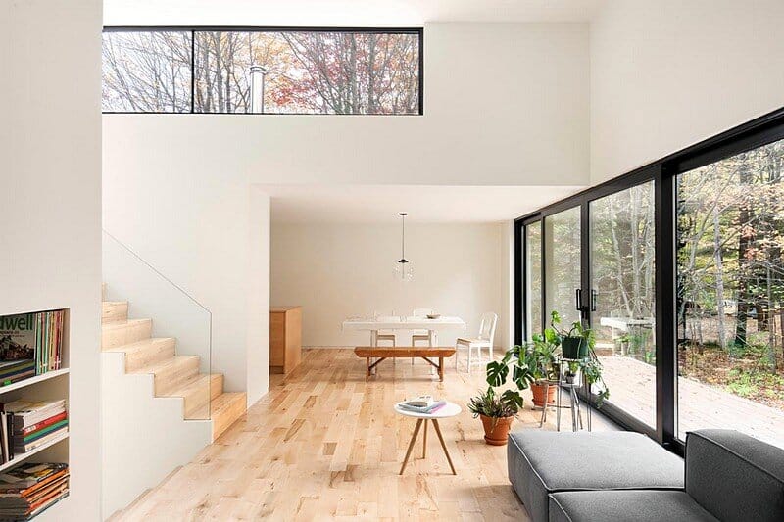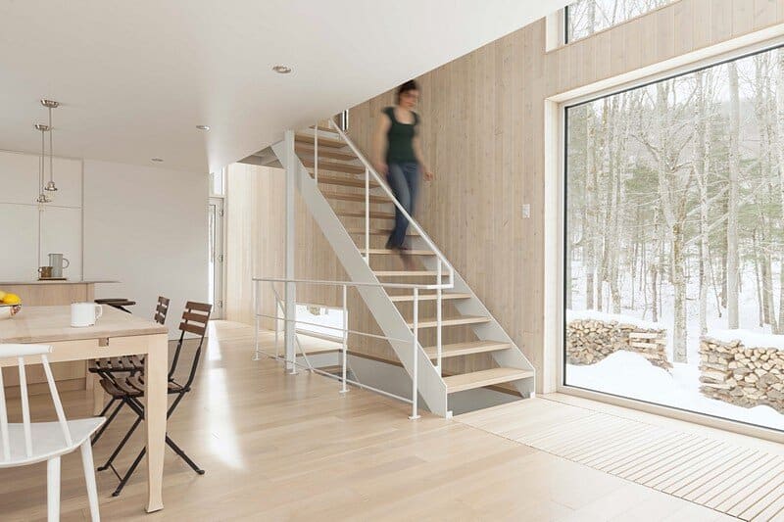Collège Sainte-Anne: Planning and Development at the Service of Pedagogy
Long-time partners and sharing the same vision of education and innovation in the academic environment, Collège Sainte-Anne and Taktik design are once again teaming up to rethink the entire layout of the College’s main floor.

