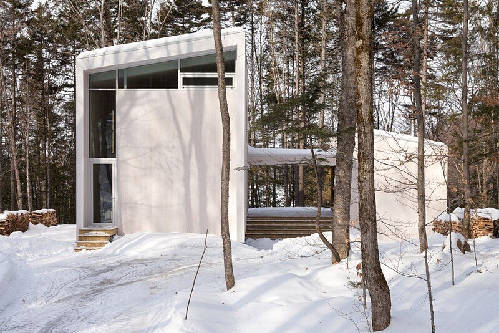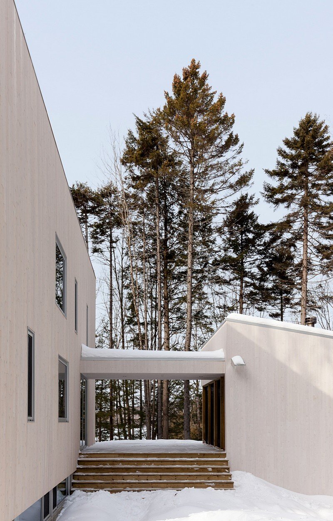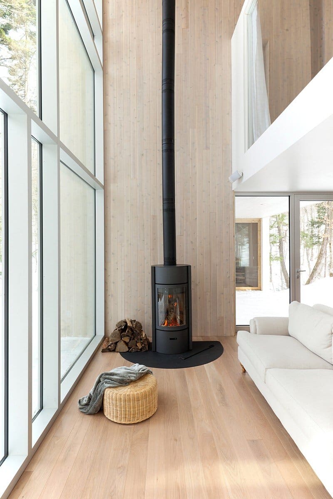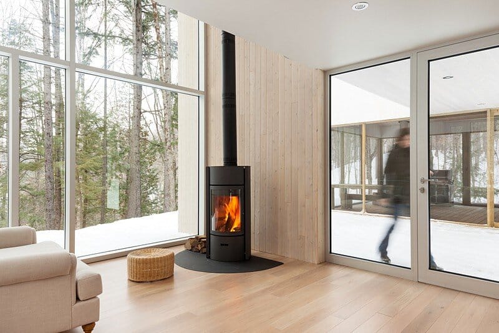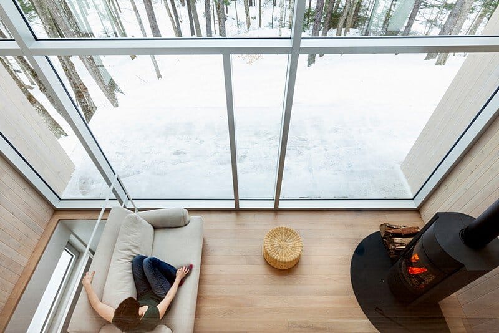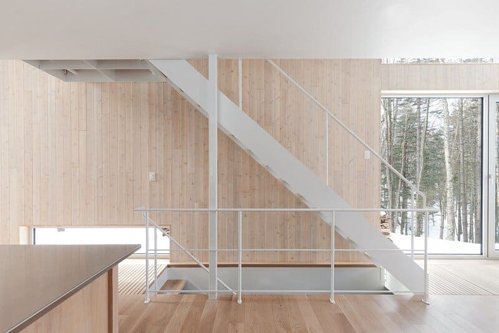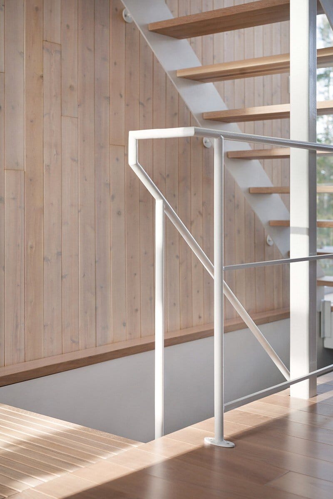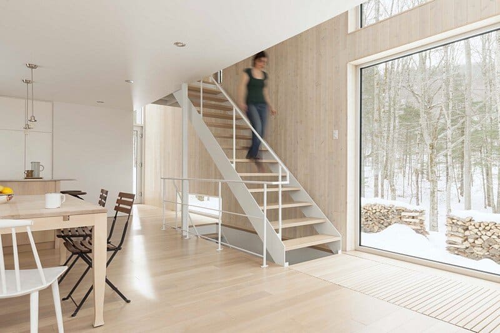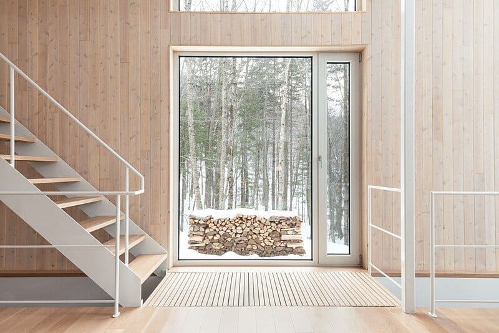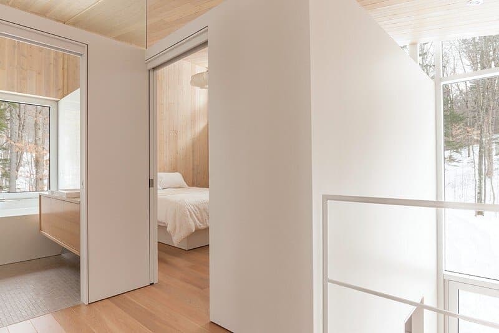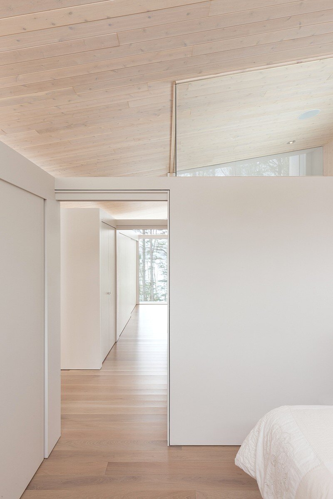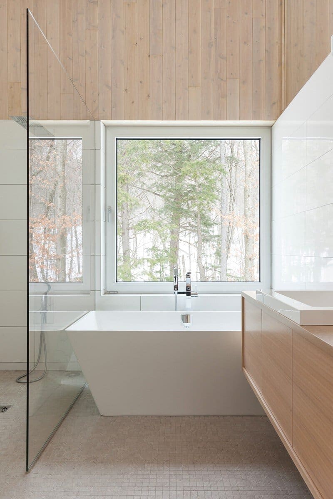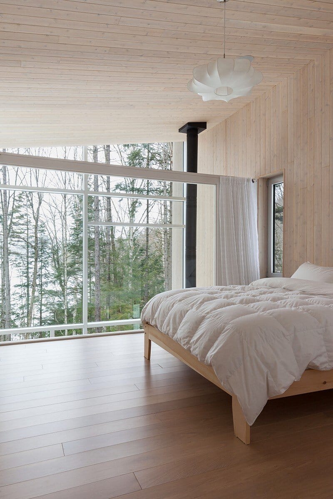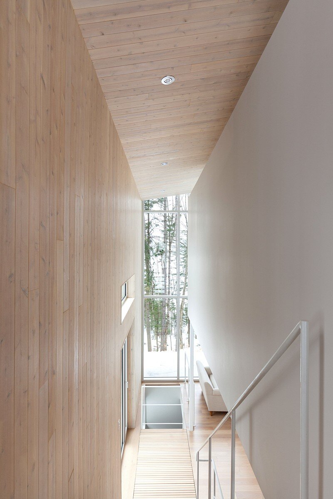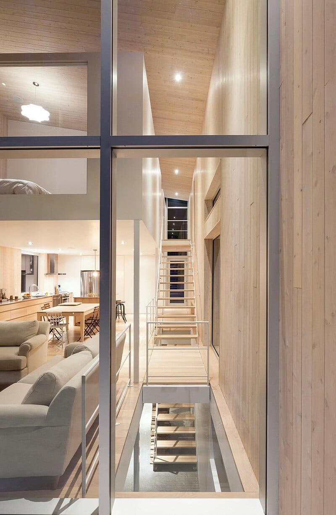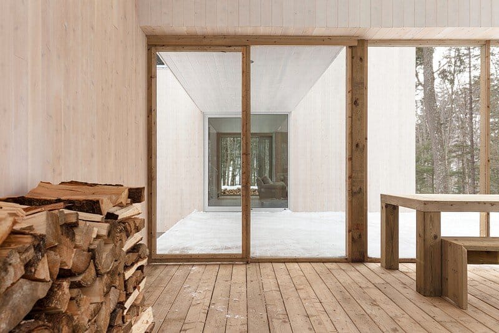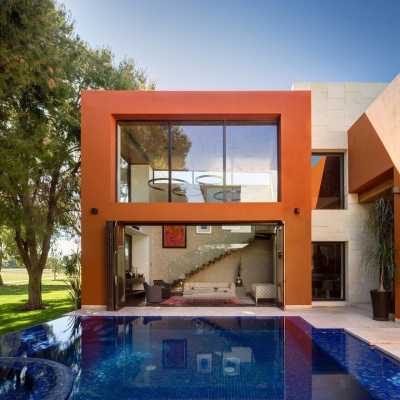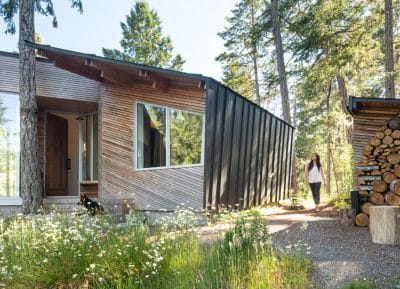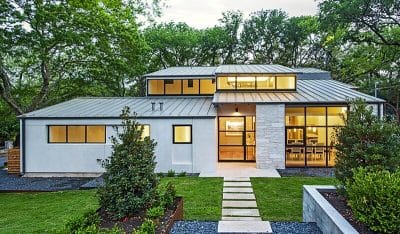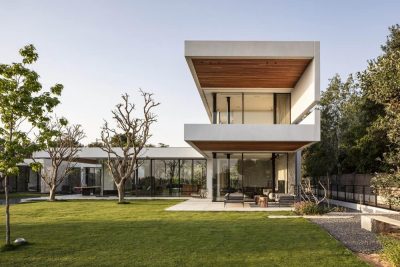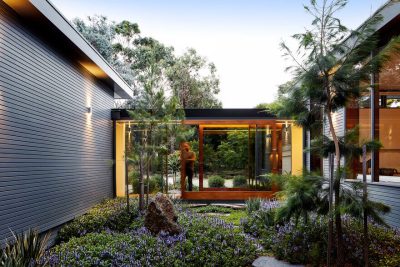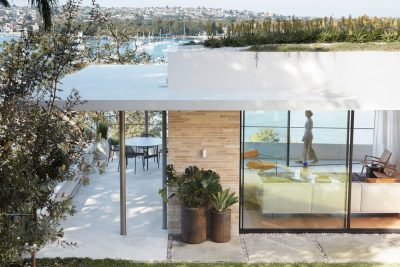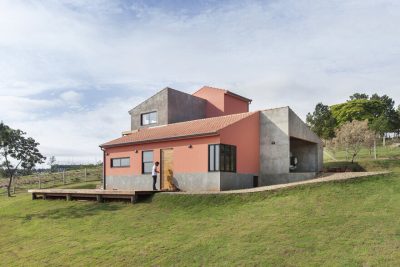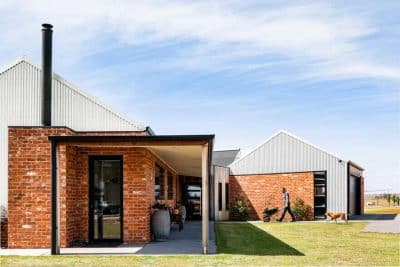Project: La Maison Haute
Architect: Atelier Pierre Thibault
Location: Lac-Clair, Quebec, Canada
Photography: Maxime Brouillet
La Maison Haute by Atelier Pierre Thibault is a family retreat located in Lac-Clair, Quebec, Canada.
Project description: La Maison Haute was designed to reinforce the relationship between the residents, their immediate surroundings and the view on Lac Clair. Located on a plateau, in the middle of a steep hill, circled by mature trees and a narrow river, the construction offers an atmosphere of protection within a vertiginous body.
Despite being compact, the living spaces interact through double and triple heights and offer a breathtaking sight of the forest, from the bottom of the trunk to the leaves.
The master bedroom acts as an overlook on the nearby lake, giving the impression of sleeping in a cozy cabin, lodged through the branches.
Attached to the main volume by a thin entry porch, an exterior room lives by the rhythm of the seasons.
Protected from changing weather, sit by the fireplace, residents can appreciate every day the sound of the water pouring, the clicking of leaves or the slow fall of snowflakes.
Thank you for reading this article!

