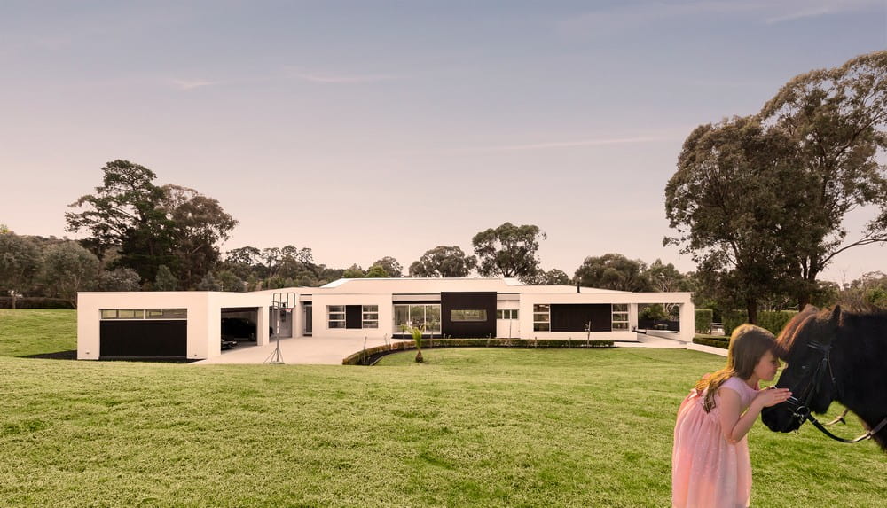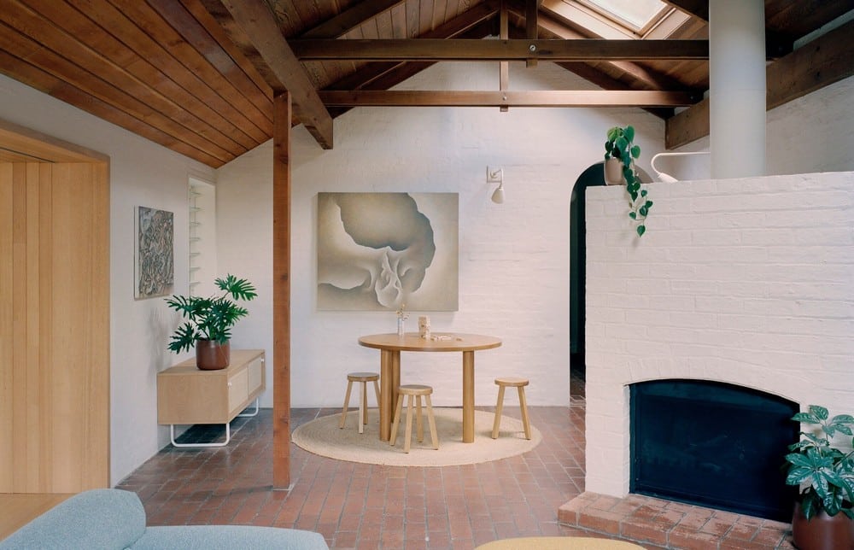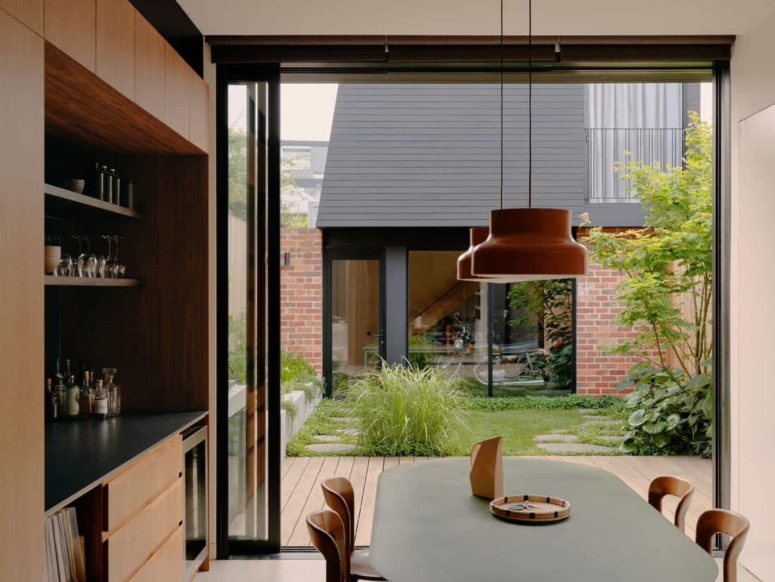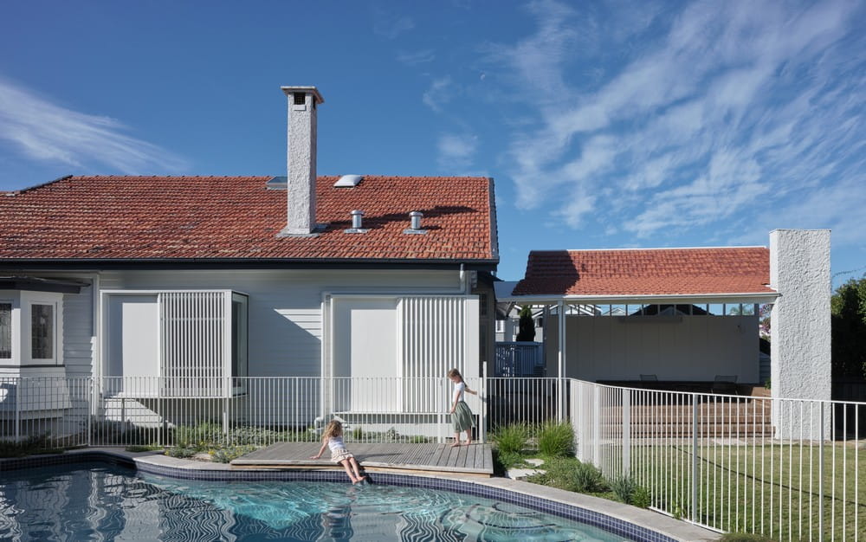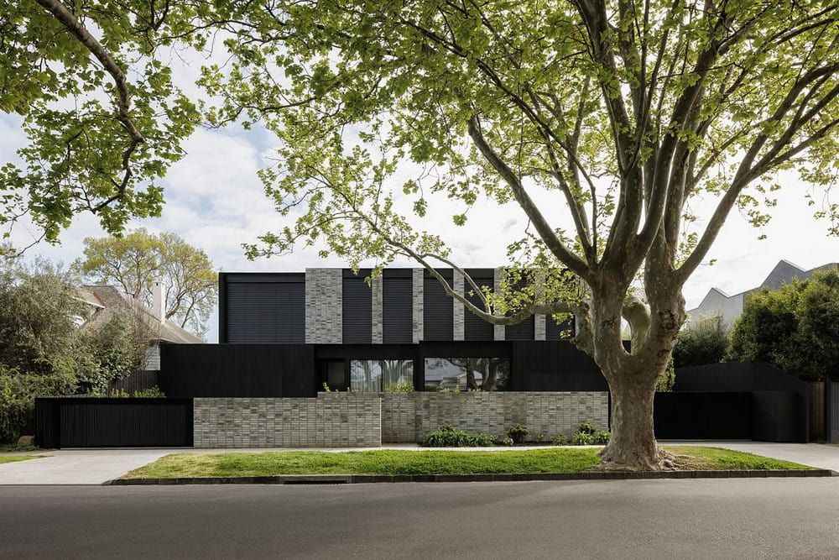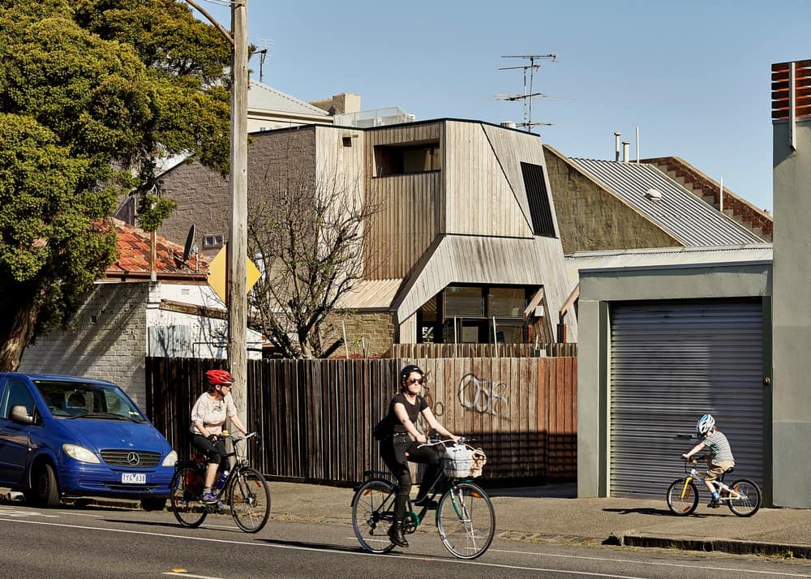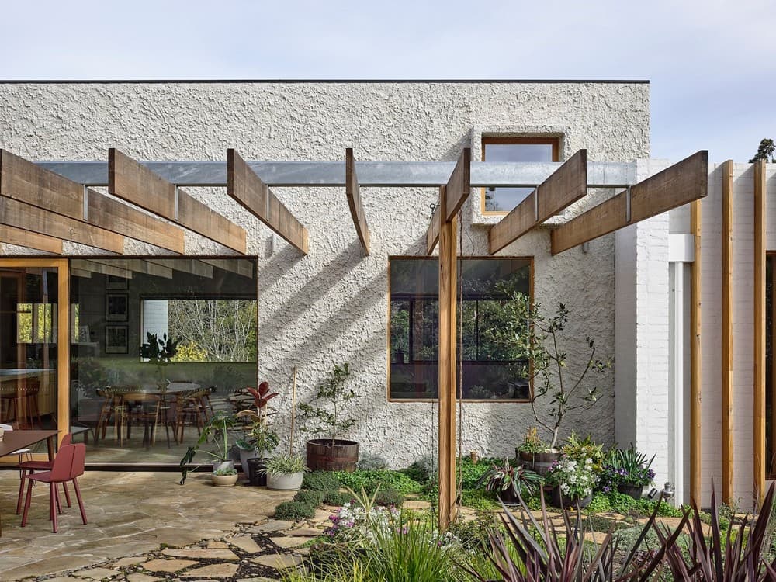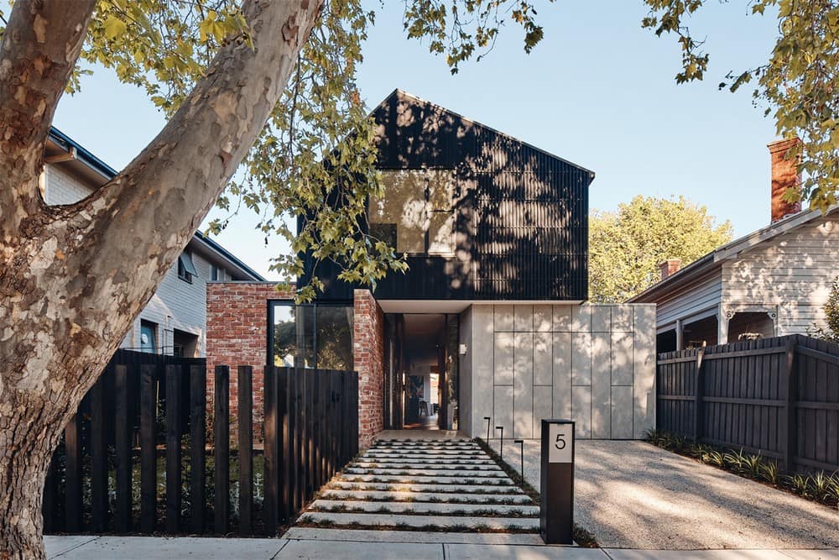Wonga Park House, Melbourne / Architeria Architects
A flawless expression of a no-expense-spared creation sporting an innovative single-level C-shape design that embraces a central indoor-outdoor entertainment precinct accessible from three wings, Villa Gawi unfolds in spectacular fashion across 812sqm (approx.) of refined luxury on…

