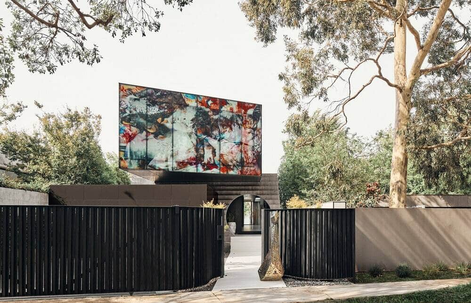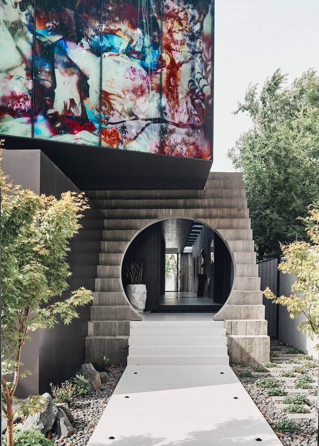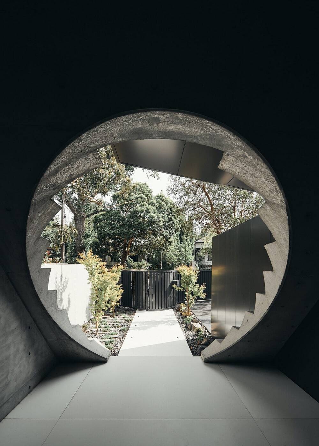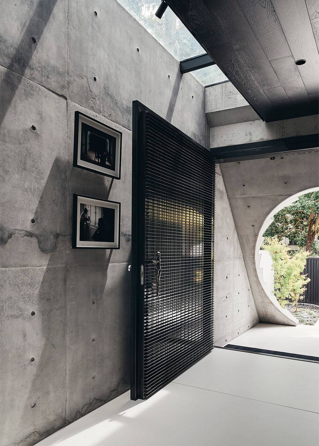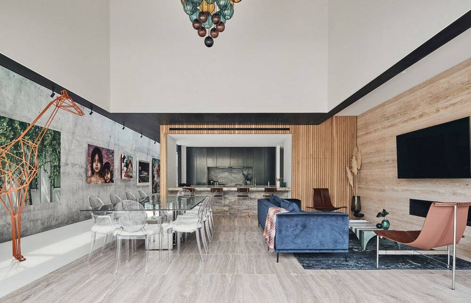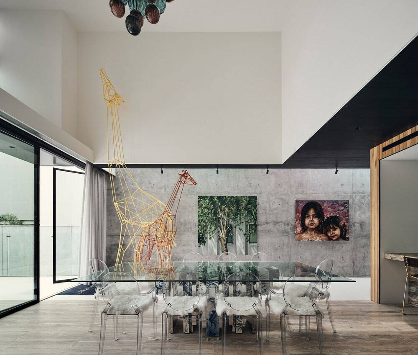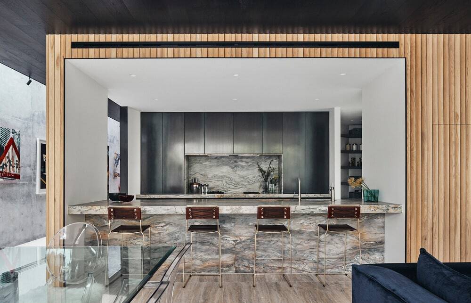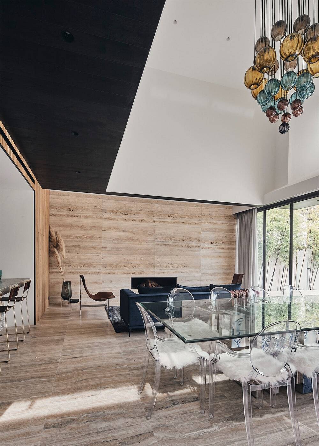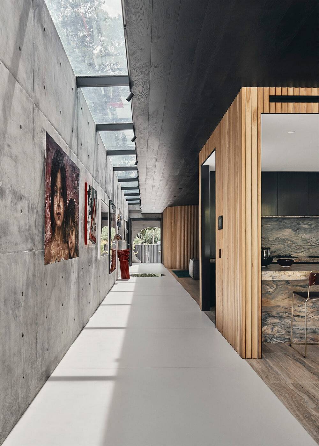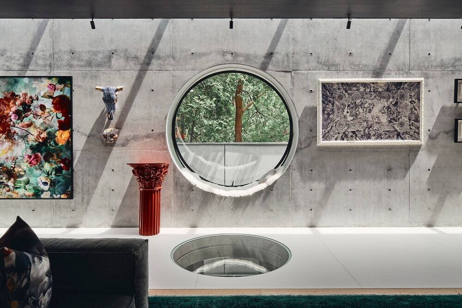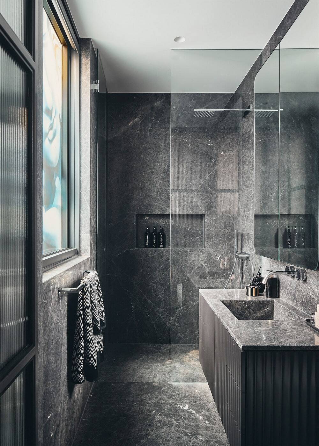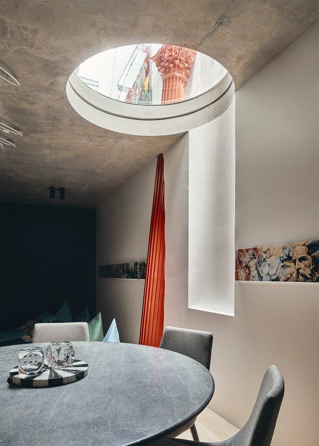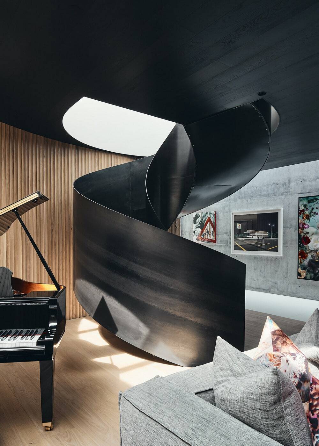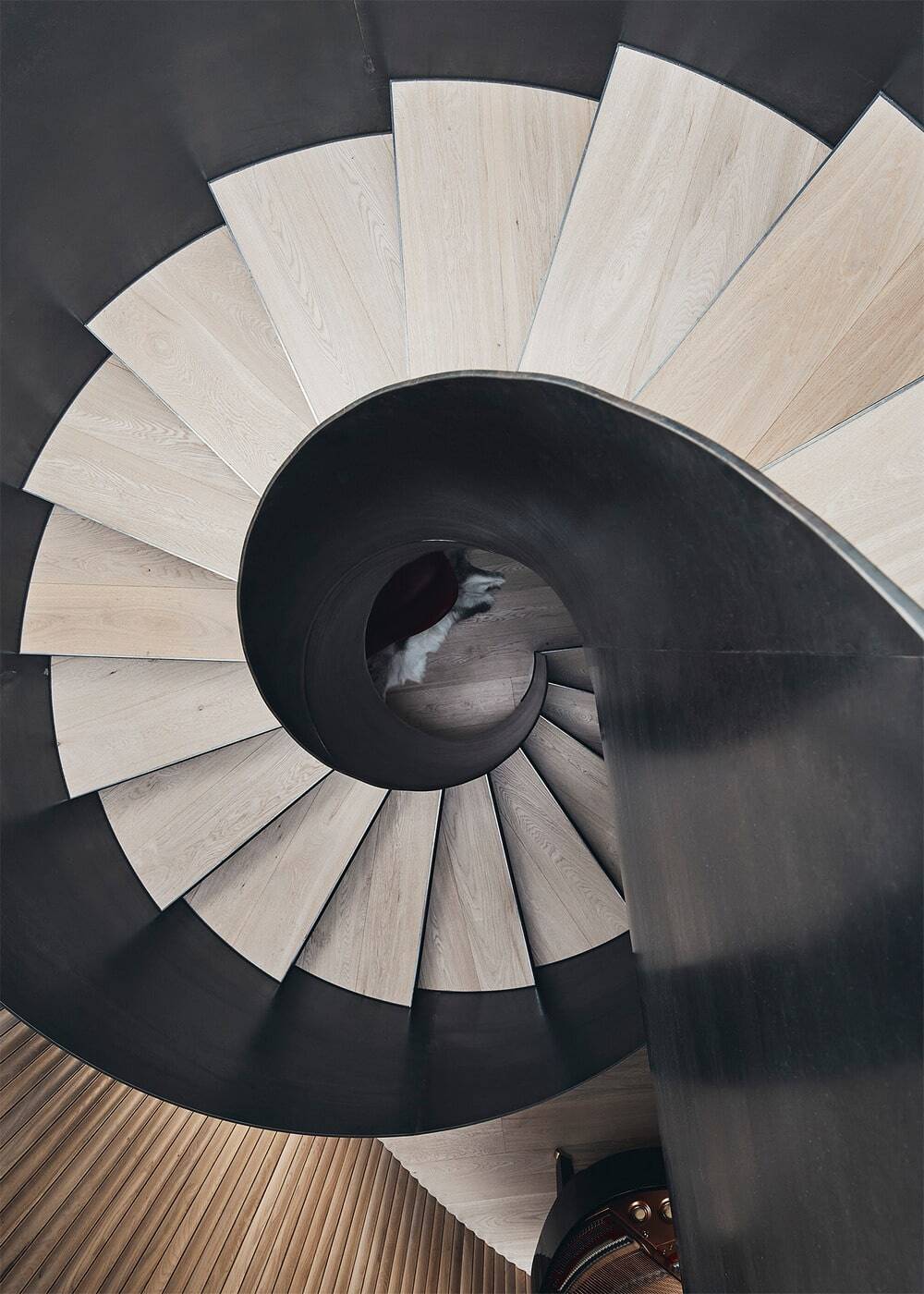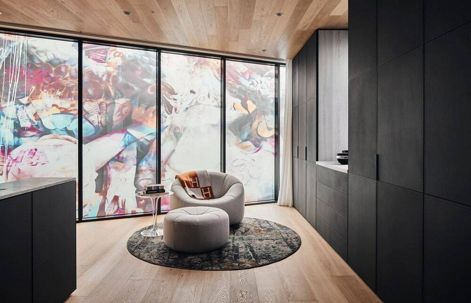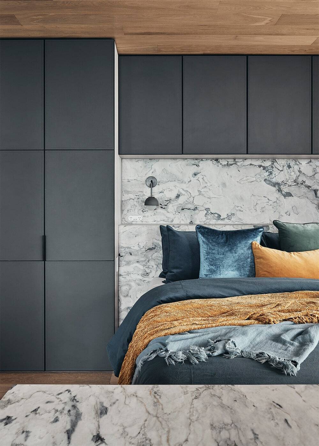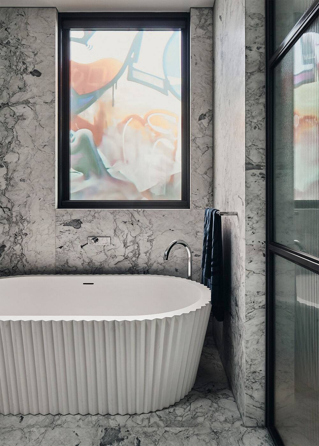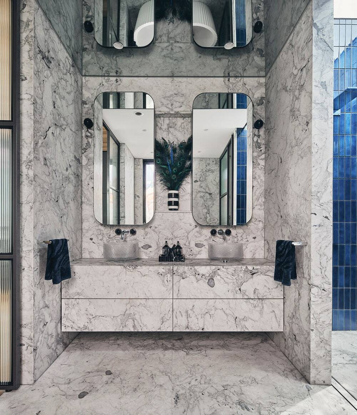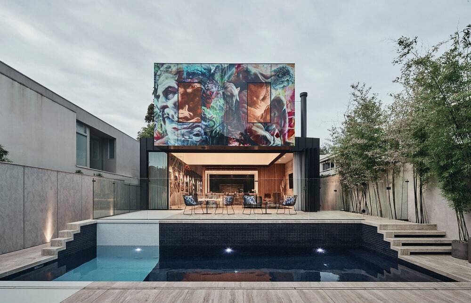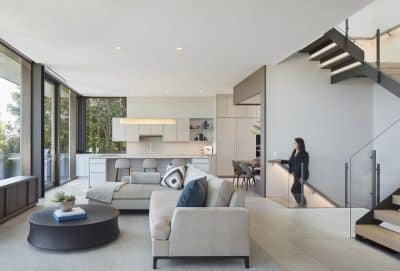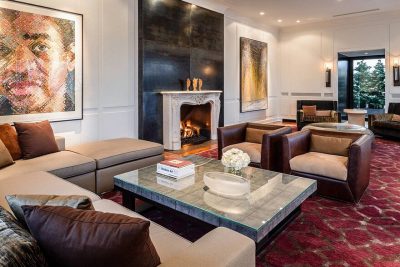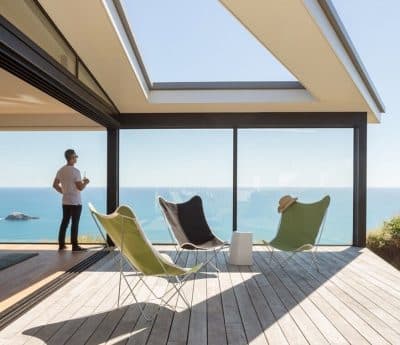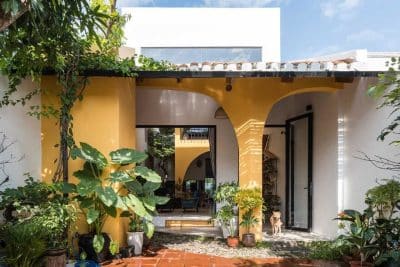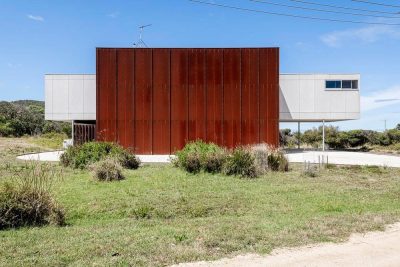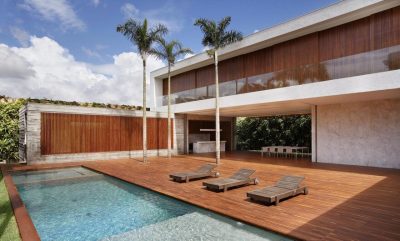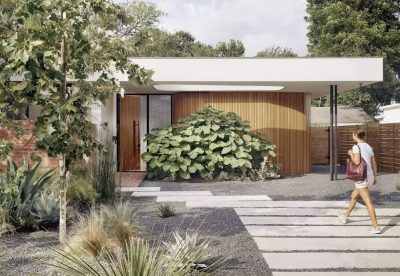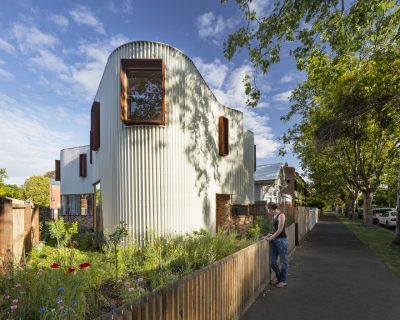Project: JARtB House
Architects: Kavellaris Urban Design
Lead Architect: Billy Kavellaris
ESD Consultant: Enrate
Land Surveyor: BPD
Structure: O’Neil Group
Building Surveyor: The Goodmen Building Surveyors
Location: Melbourne, Australia
Area: 525 m2
Year: 2020
Photographs: Peter Bennetts
Text by Kavellaris Urban Design
JARtB House reconnects the abandoned notion that Art and Architecture are separate, techne. Part House and part Art Gallery, the synthesis of the two typologies are redefined into a singular expression. A new hybrid is institutionalized.
Art is used to connect, inform and program space instead of the program containing it. Art is not defined as ‘in’ or ‘on’ the building, the building is the artifact Architecture and Art cannot be separated!
Art moves beyond cultural expression and becomes architectural syntax. Ornamentation becomes more than architectural decoration, more than Venturi’s Decorated Shed or Duck. JARtB House becomes the Alchemy of the ‘Decorated Duck’ expressed in an urban Neo-Baroque paradigm.
A controlled chaos of interlocking geometric forms sculpts the facade to cultivate theatrical drama. The façade is internalized and redefined. External facades become internal translucent frescos. A two-way façade typology emerges.
Non-spaces of circulation are redefined into a delineated linear programmatic pure white ‘strip’ traversing the entire length of the site envelope. The art gallery is born. Double height spaces, interlocking volumes and visual links are connected through Art. Art informs architecture and program, Art becomes an architectural element, Art now has utility.
JARtB House becomes liveable art.

