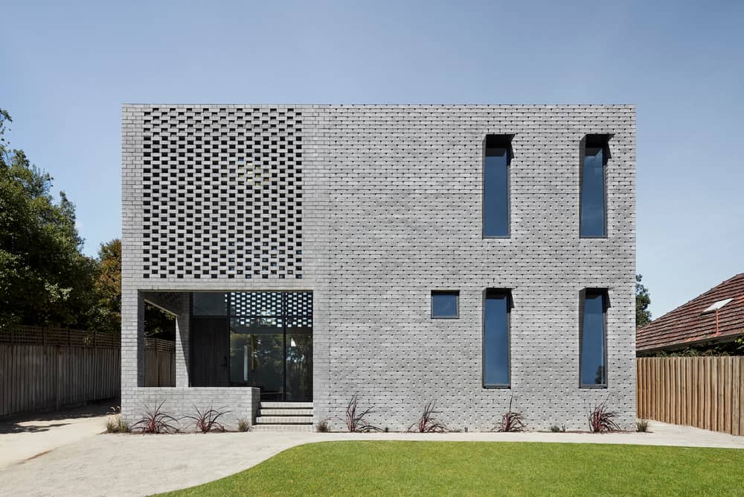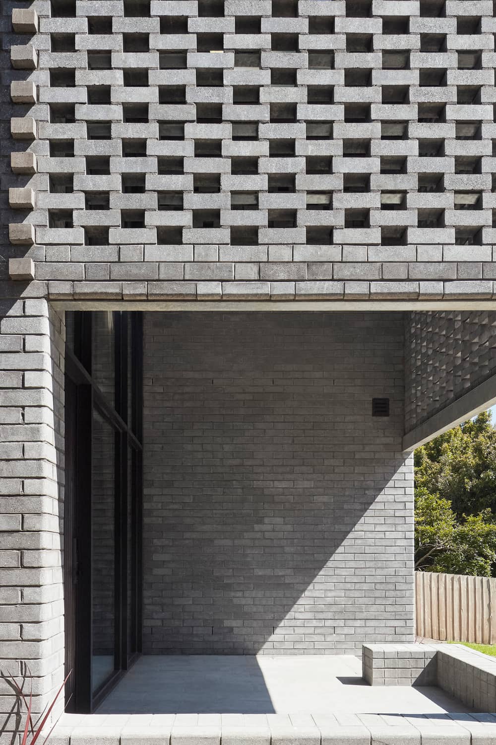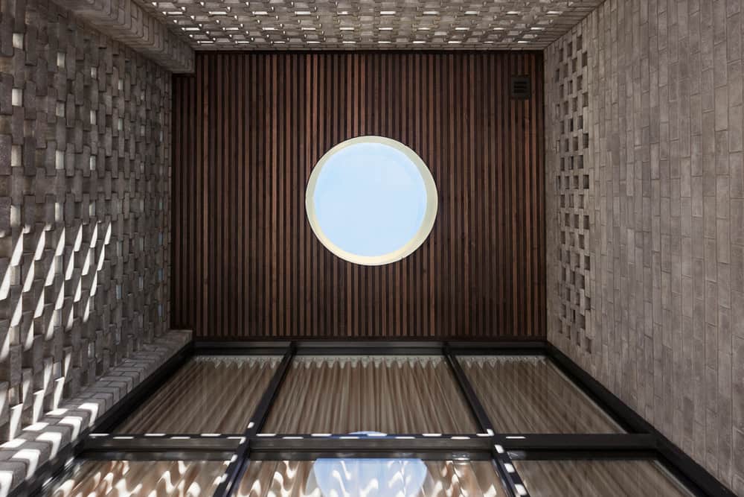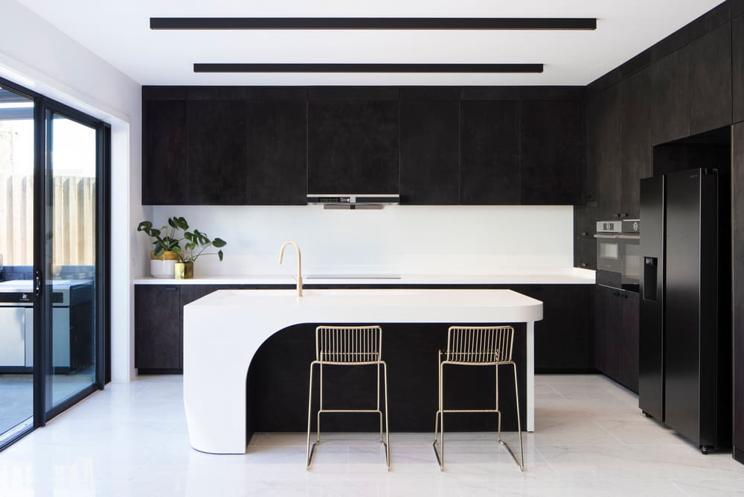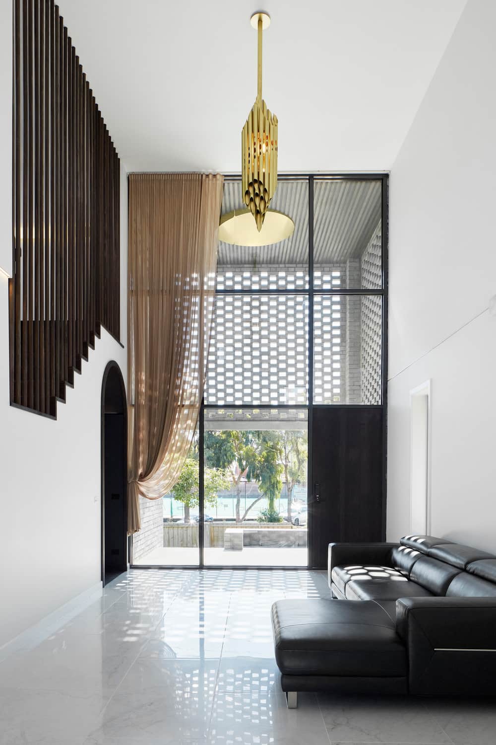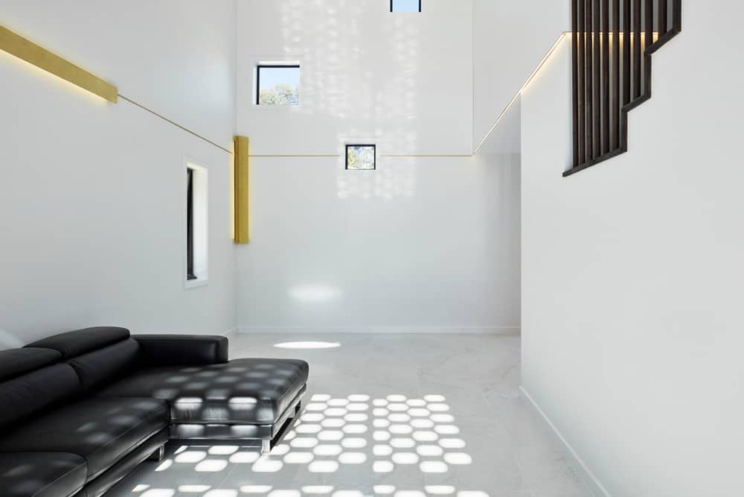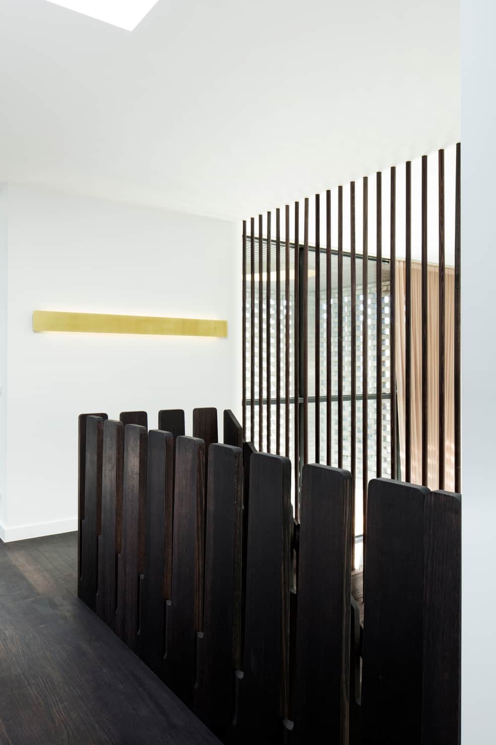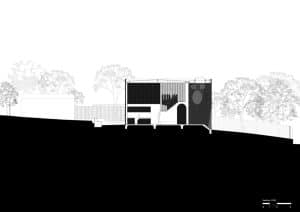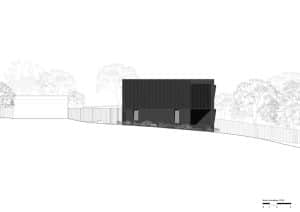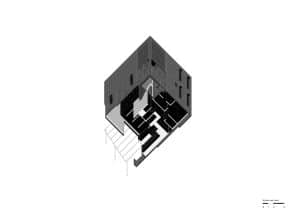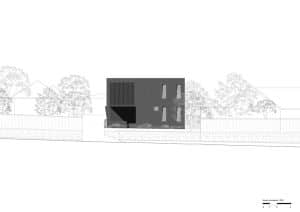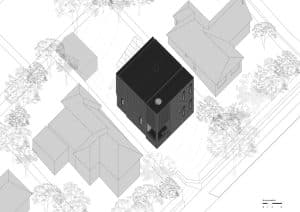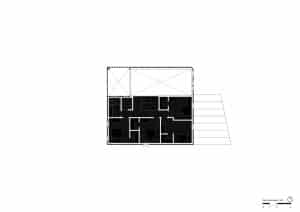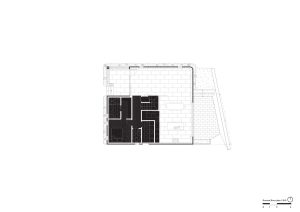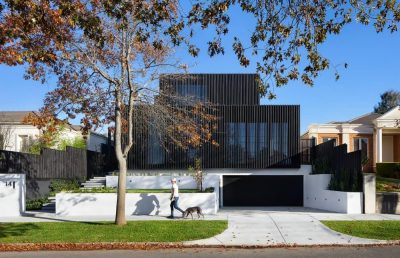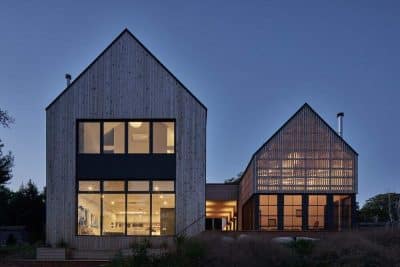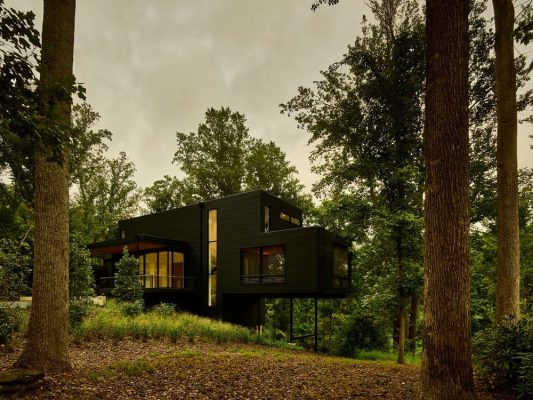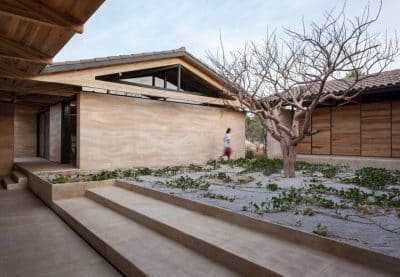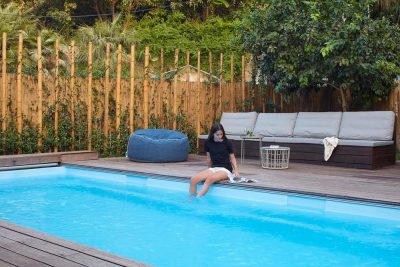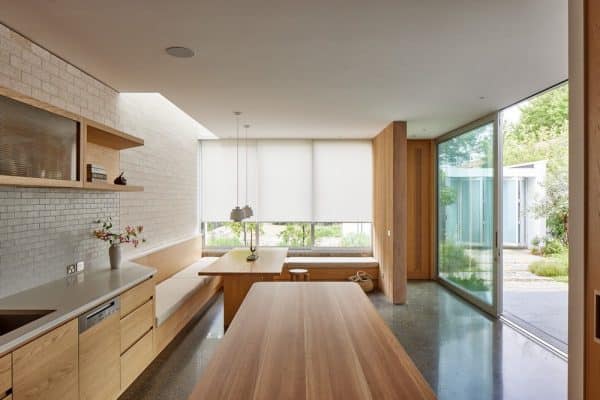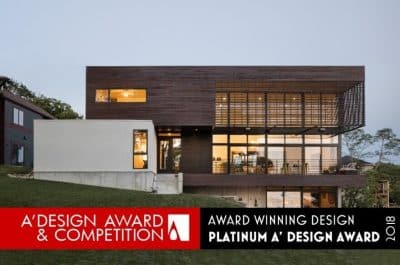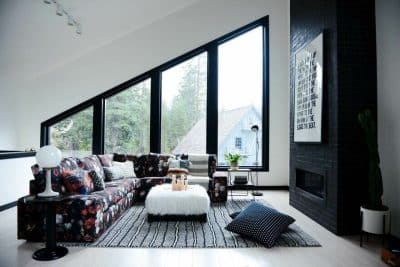Project: Cuboid House
Architects: LLDS
Structural & Civil Engineer: R.I.Brown Pty Ltd
Builder: Foundation Constructions Pty Ltd
Location: Box Hill South, Australia
Project size 190 m2
Site size 650 m2
Completion date 2021
Photo Credits: Ben Hosking
LLDS has designed a grey brick house with a Malevich inspired black and white interior for a female client in Melbourne, Australia. The house is conceived as a solid mass carved and shaped to respond to the noisy main road and the domestic nature of living towards the garden.
Cuboid House perches on the slope of a leafy suburban neighbourhood elevated from a busy main road. It is designed for a close-knit family with young adults living at home; the brief asked for two self-contained sleeping areas so the family can enjoy living together as well as apart. The project resolves the brief by creating a series of deep thresholds or anterooms, coloured in black to demarcate the transition of privacies.
The Cuboid house is a simple cube intricately articulated to address the mock Arts and Crafts suburban context. The typical motif of domesticities such as extruded archways and stairs profiles are used as architectural forms to carve voids from the solid. Rather than mimicking the neighbouring built-forms, we explore the ethos of making Arts and Crafts through contemporary digital technology within a modest budget.
The project integrates advanced robotic technology within conventional building techniques to create details such as brick specials, brass chandeliers, and kitchen joinery. These components are robotically milled and carved in the Architect’s fabrication workshop, which operates alongside the design studio. The project explores a digital Arts and Crafts approach to designing and constructing a dwelling that reflects contemporary domesticity.
Spatial arrangement:
We used the classic nine-square grid as the starting point of the house. Rather than using frame and infill, we explored the internal organisation through solid and void – pushing cubes together and carving voids using architectural elements of extruded archways and the profile of stair – the typical motif of domesticity. Like a Malevich painting, these elements are colour blocked in black and clad in brass against the flatness of the white walls. The colour black is used to mark all the private territory of the house – the bathrooms, utility and bedrooms. The kitchen and dining space, with its striking black and white colour scheme, form the functional heart of the house, which leads to the rear patio.
Mass and Digital Craft:
The building envelope reinforces the solidity of the volume, punctured by openings and veranda. The cube’s corner is rounded and shaped to produce an illusion of mass, ironically achieved through a half-brick veneer envelope. This corner detail is applied to all window reveals, and in a more significant gesture, an entire corner transits from a curve wall on the ground floor and corbelled out to meet the corner of the cube, like a medieval buttress to a castle. The west elevation is articulated with more intricate mitred bricks to create a ‘pixellated’ effect against the evening sun. The north elevation consists of protruding bricks that cast shadows to produce texture throughout the day. The envelope of the cube is an exercise in creating texture as an ornament.
The project’s significance lies in integrating advanced robotic technology in conventional building technology and building contract, specifically in the brickwork, concrete retaining wall and joinery. It signified a digital arts and crafts approach to designing and constructing a dwelling that brings riches and joy that reflects contemporary domesticity.

