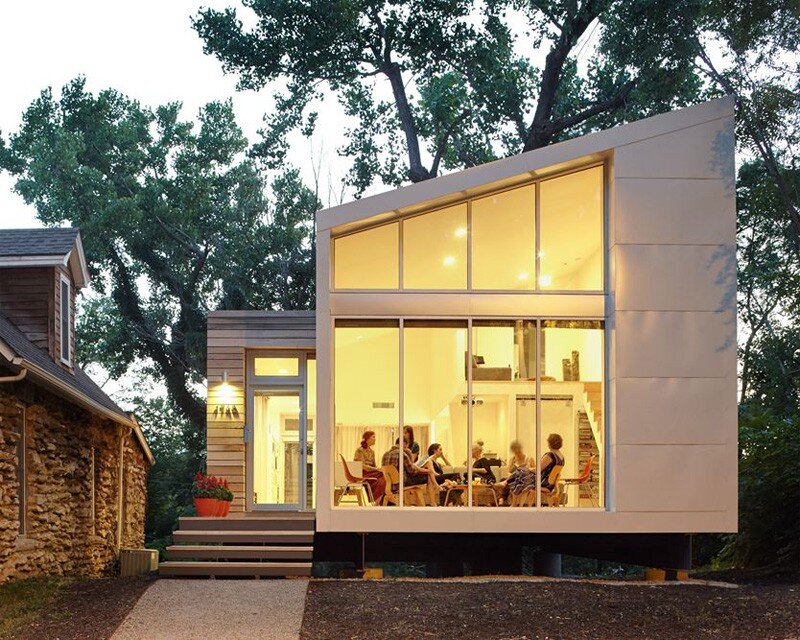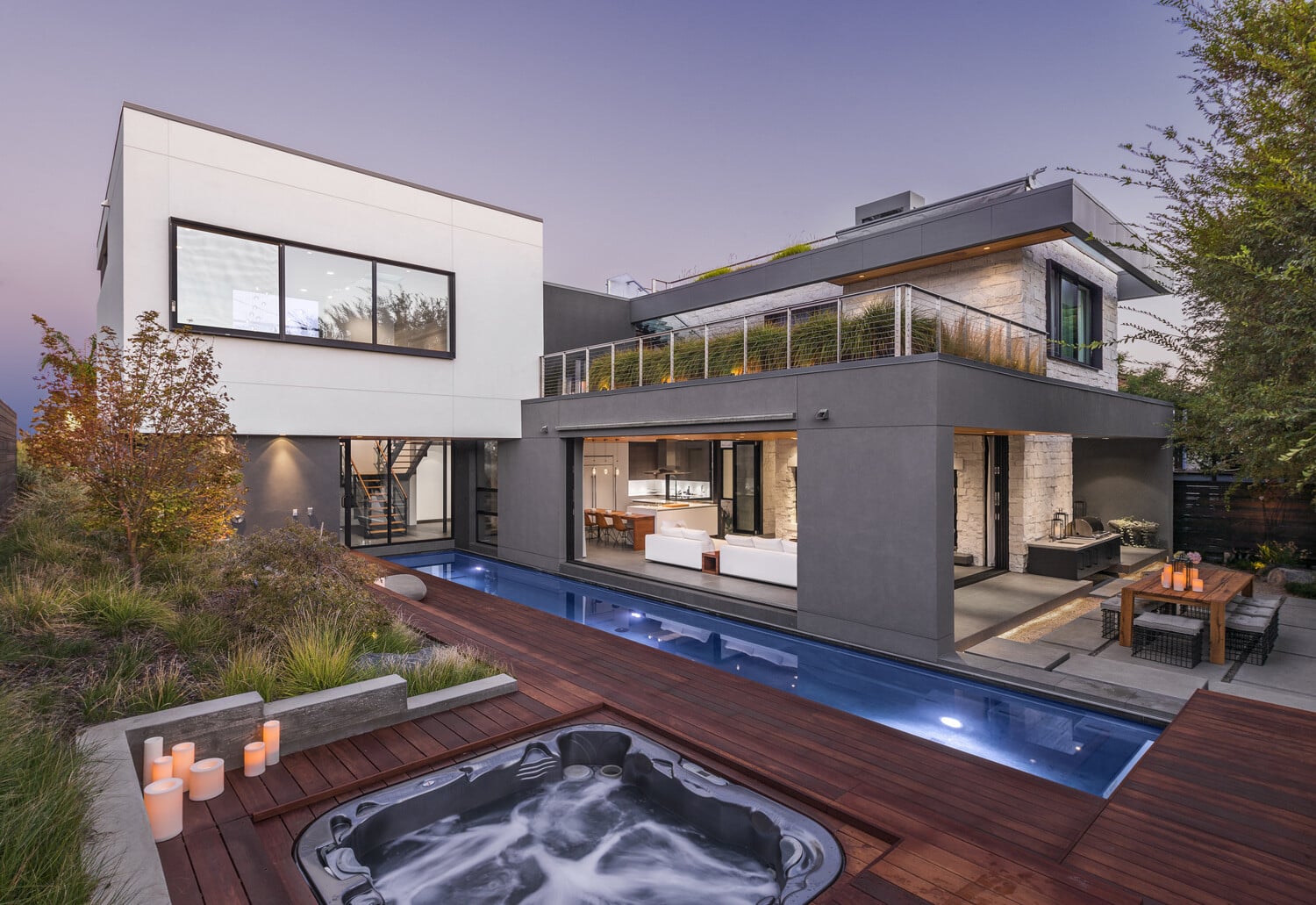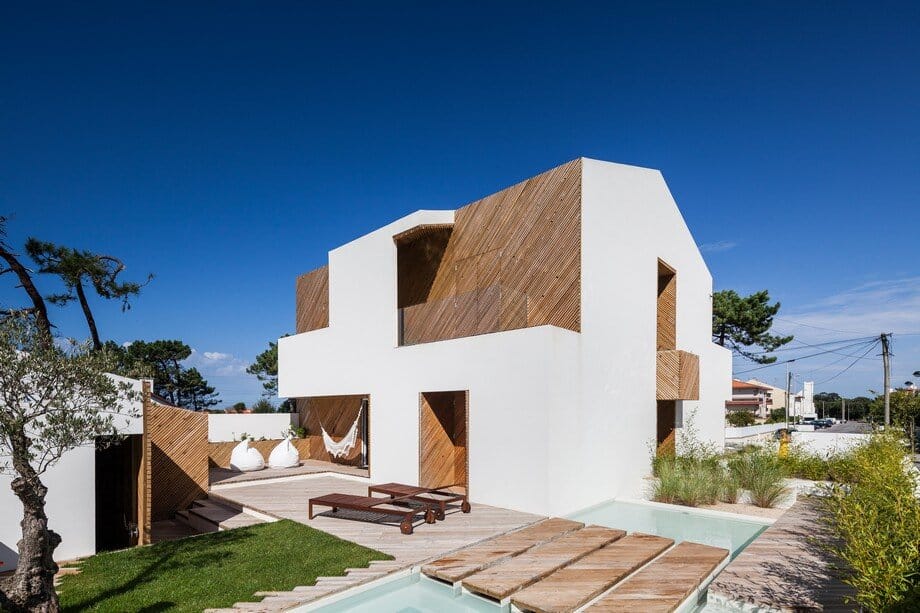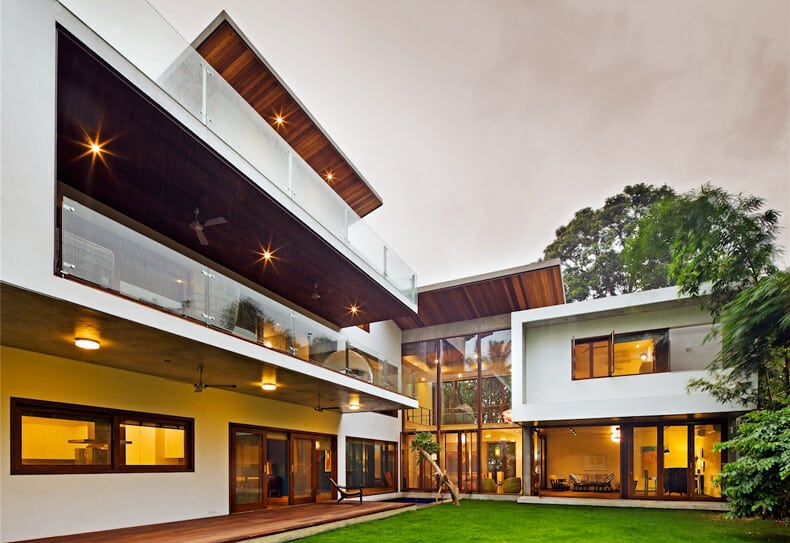Madison House – Modern, Minimal and Sustainable Home
Designed by KEM Studio, this small modern house is situated in Kansas City, Missouri, United States. Madison House is built with low budget and comes with a unique and fresh appeal which certainly can inspire and captivate.…





