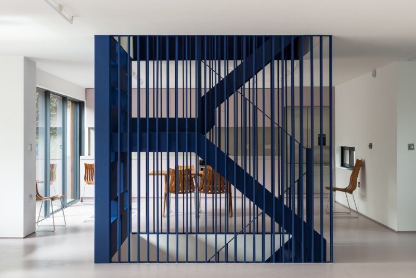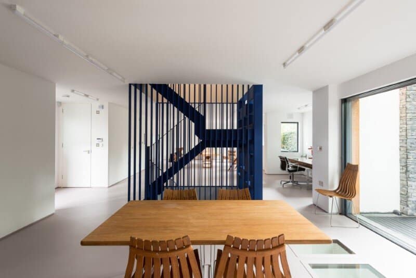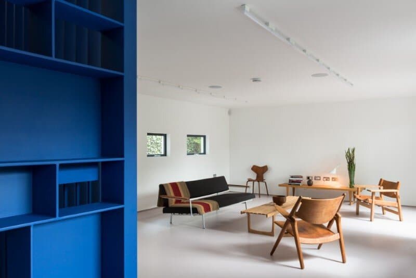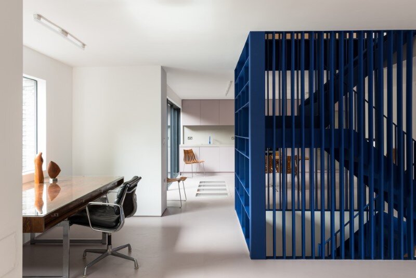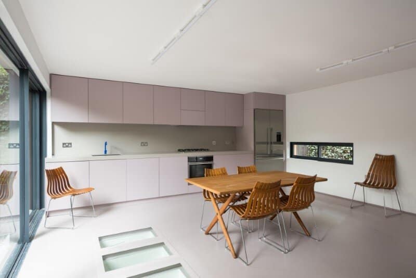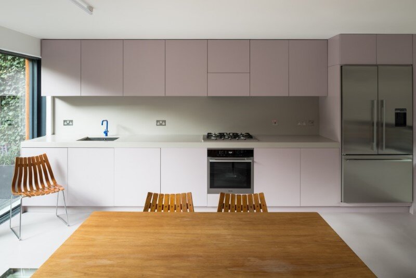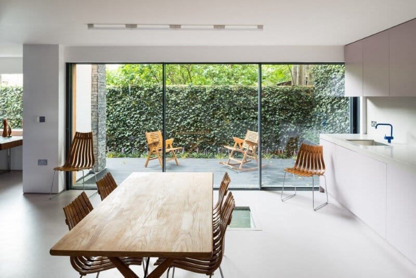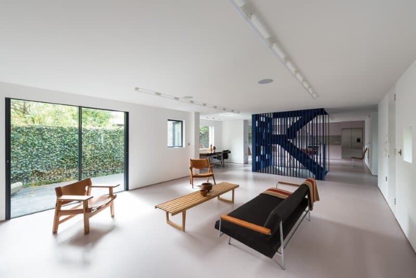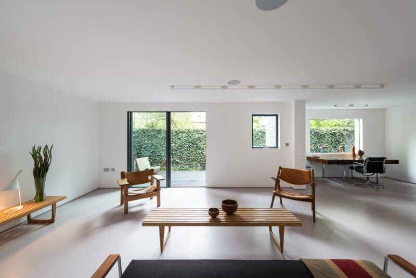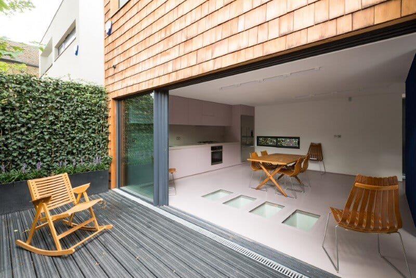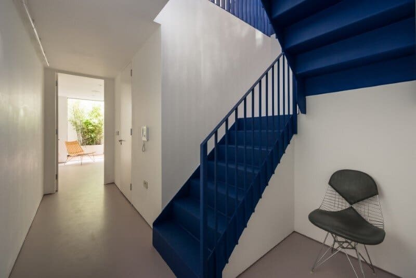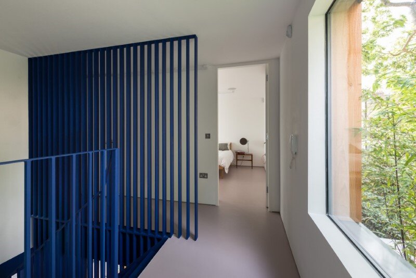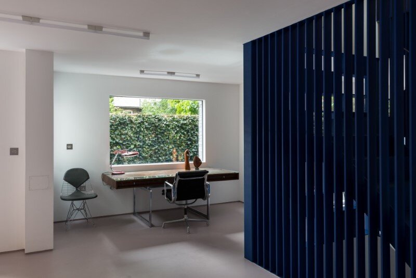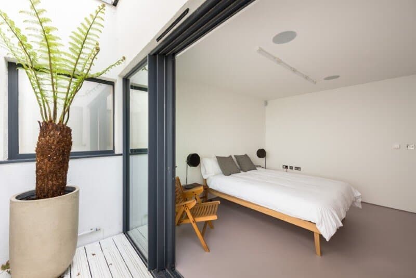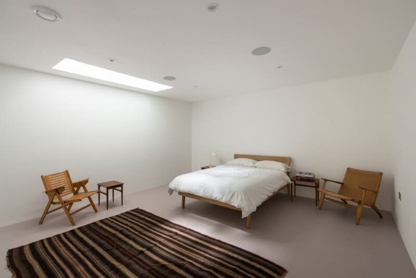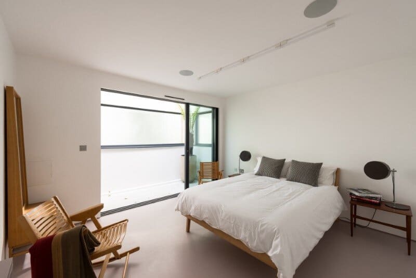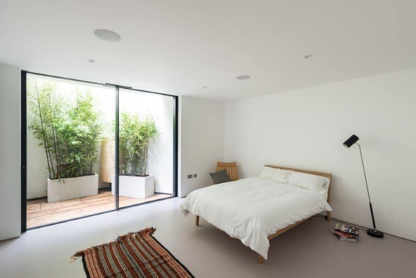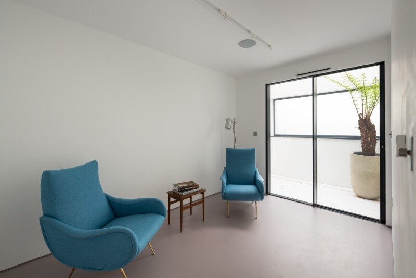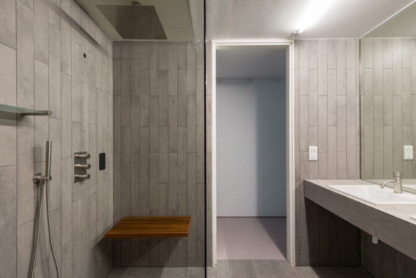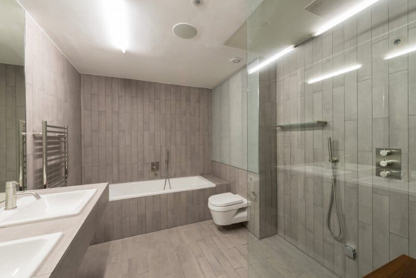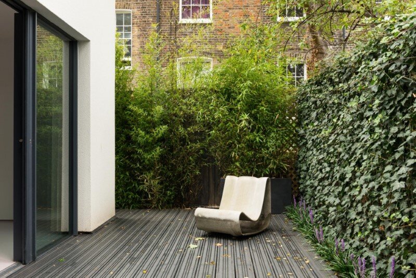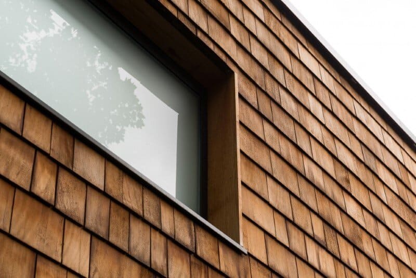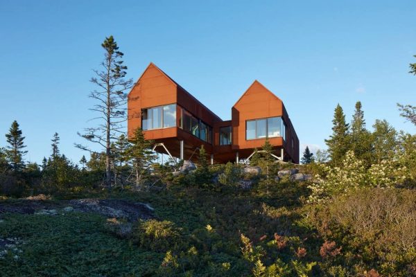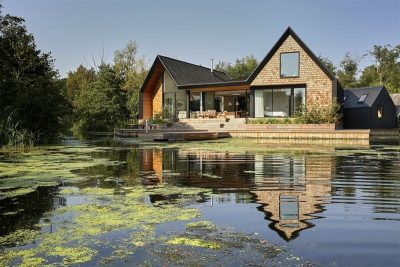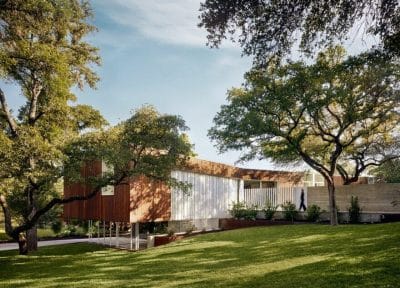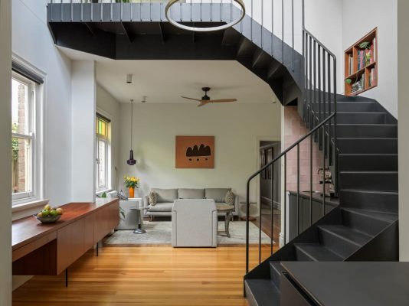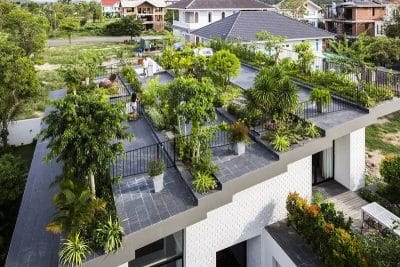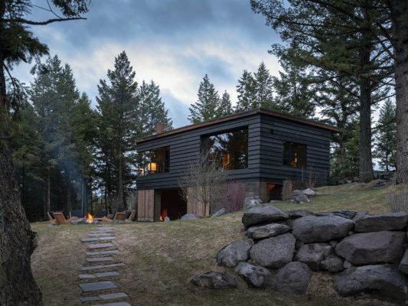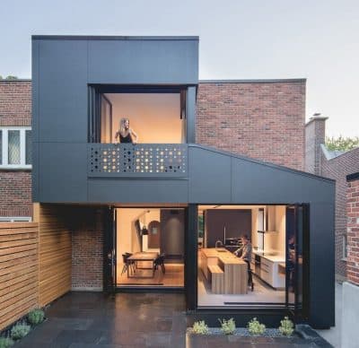This fully detached four-bedroom contemporary house is favourably located on a quiet street in Finsbury, London, within a short walk of Angel and King’s Cross. Cube House was designed by architect Rashid Ali.
Description by Modern House: Internal accommodation measures approximately 2,100 sq ft. Upon entering, the visitor is immediately presented with a dramatic blue steel staircase. To one side is the kitchen and breakfast room, with Corian worktops and full-height glazed sliding doors to a narrow decked garden, which wraps around the property on three sides. To the other side of the staircase is a large reception room, which also opens onto the garden. A poured-resin floor, shadow gaps and neutral colours create a calm and refined atmosphere.
The lower ground floor contains a bedroom at the rear with access to a courtyard, a second bedroom at the front with a lightwell, and a separate bathroom. There are two further bedrooms on the first floor, one double and one single, each with access to its own small terrace, as well as another bathroom. The shell of the building was designed by Tasou Associates, and the interiors by the architect Rashid Ali, who formerly worked at Adjaye Associates and is a lecturer at the University of Liverpool. The house has two green roofs and is partly clad in cedar shingles. [Visit Modern House]

