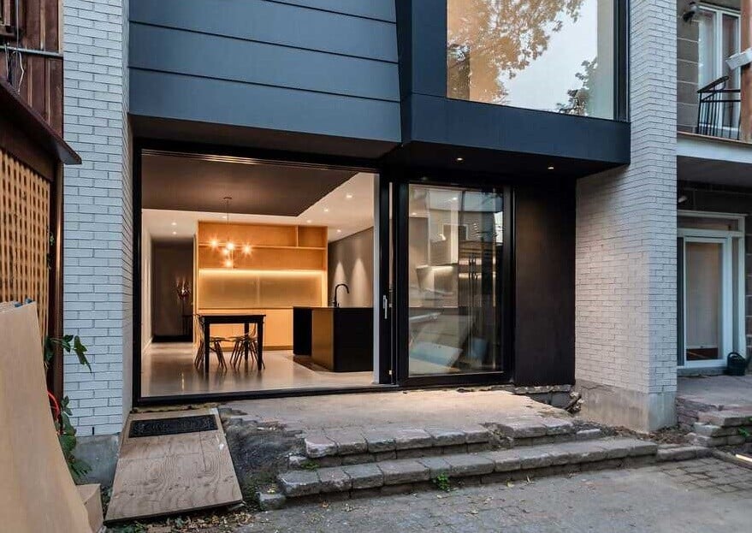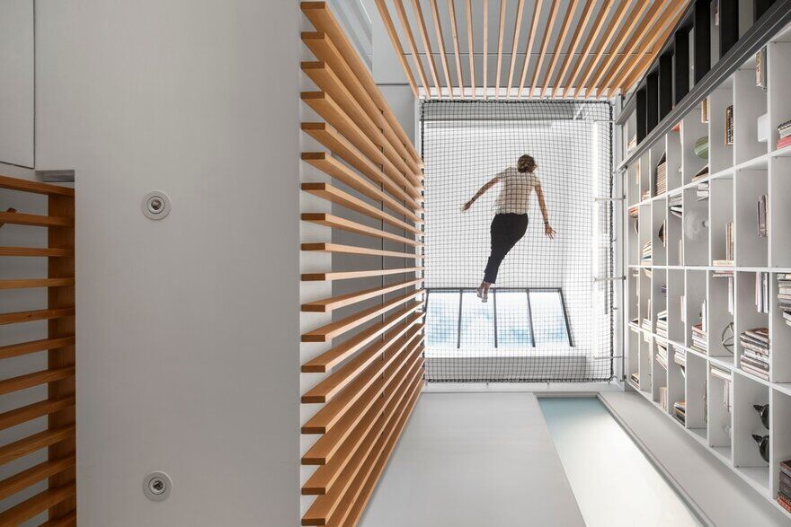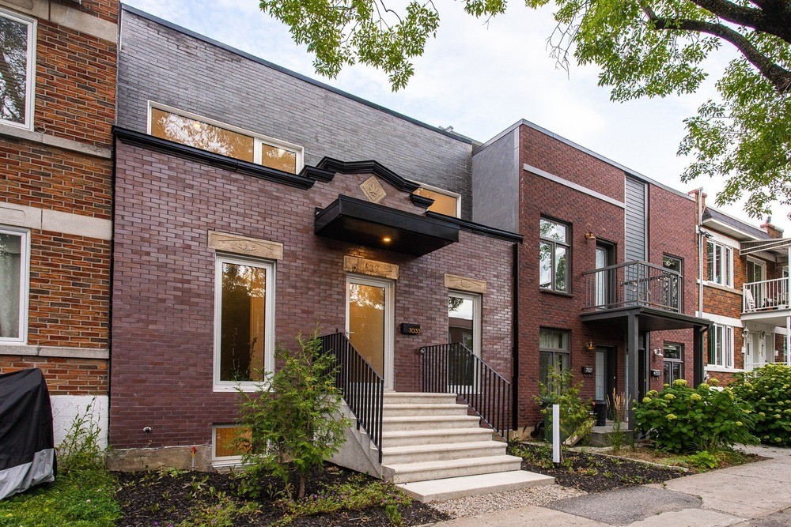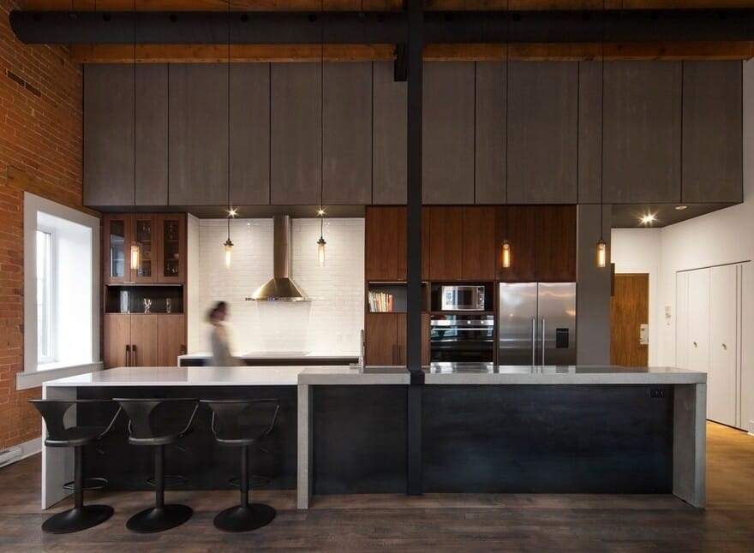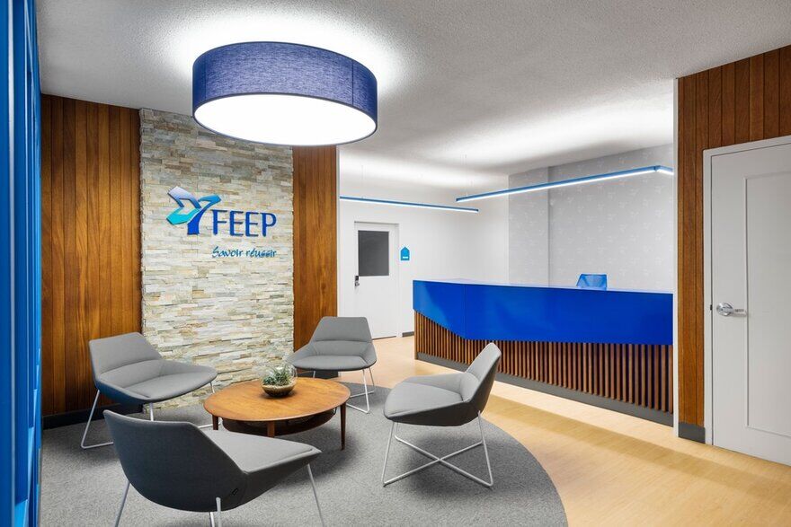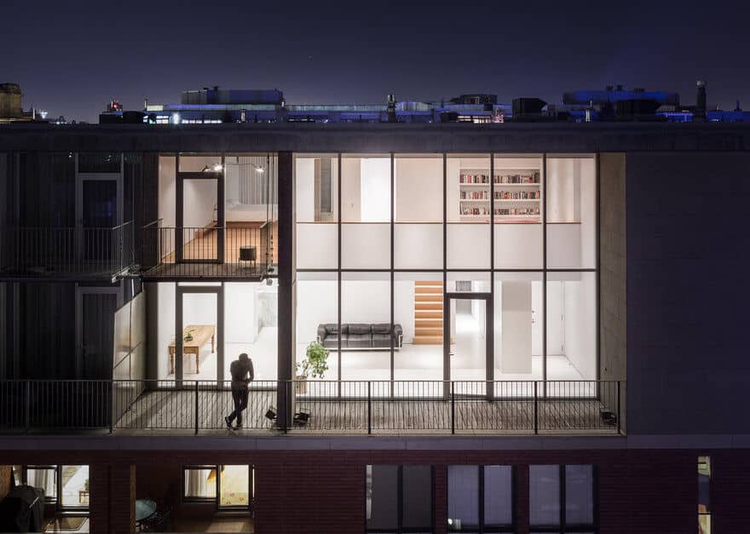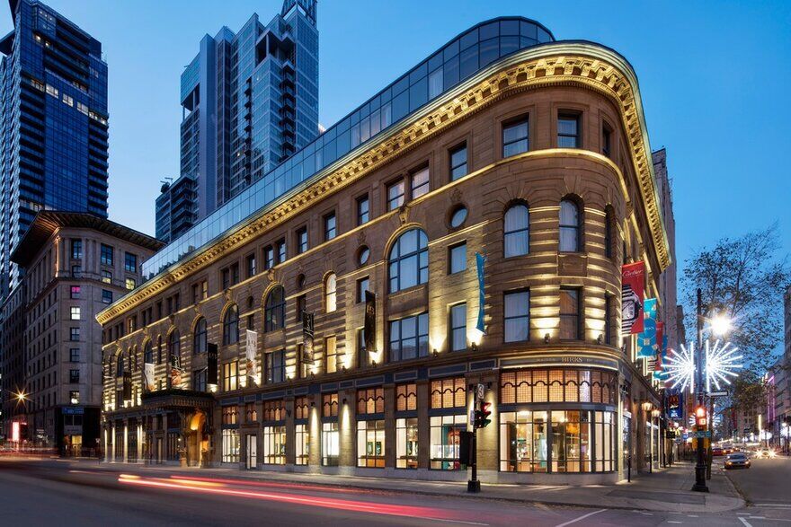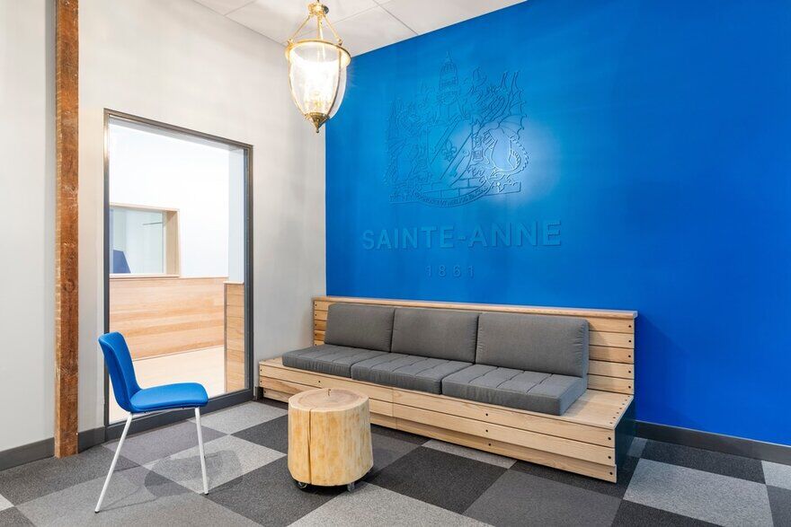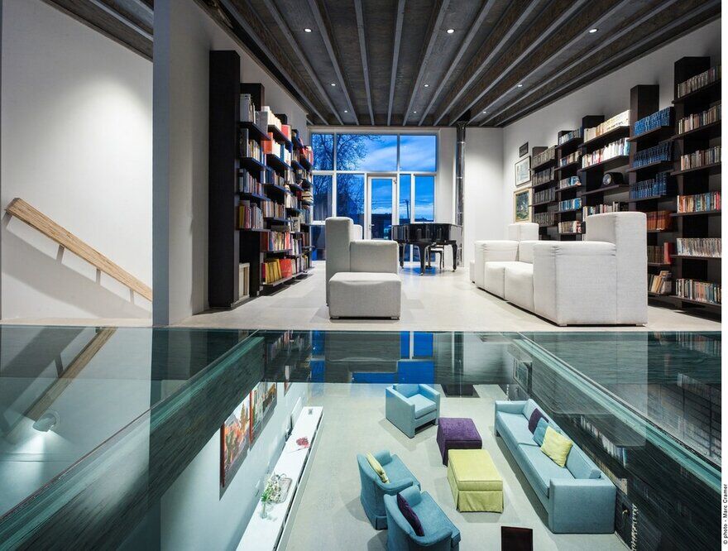Olivier Nelson Residence, Montreal / Naturehumaine Architects
The transformation of this duplex located in the borough of Plateau Mont-Royal into a single-family home, is defined by the creation of a central core around which the spatial organization is defined to allow natural light into…

