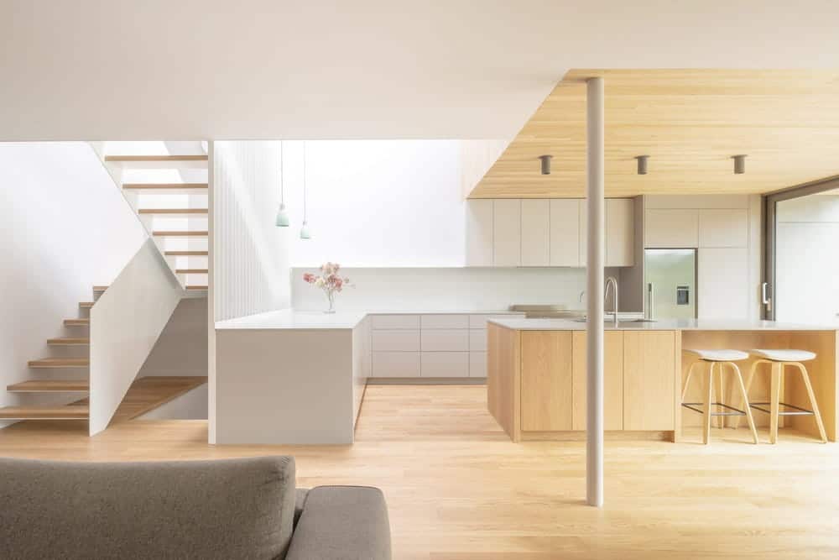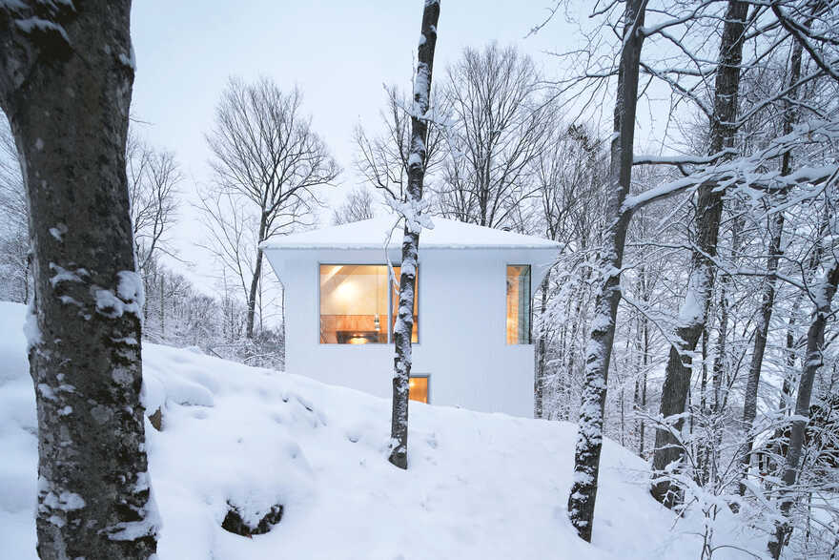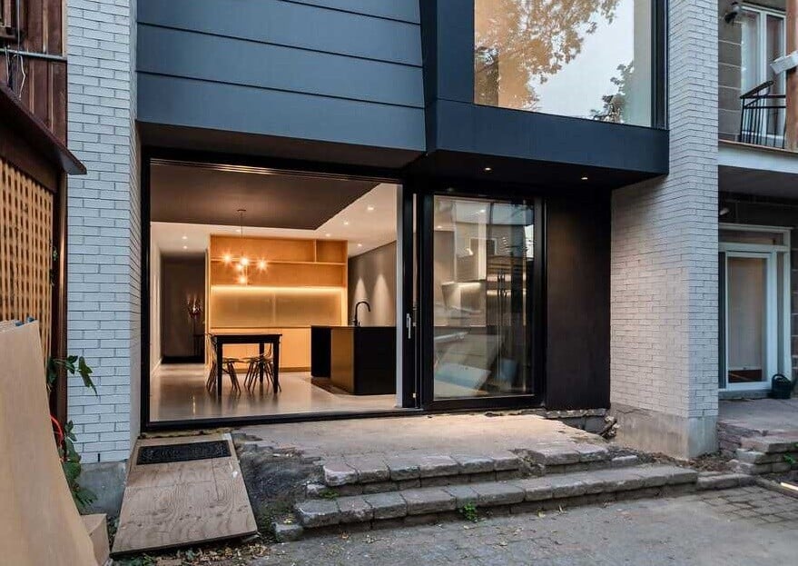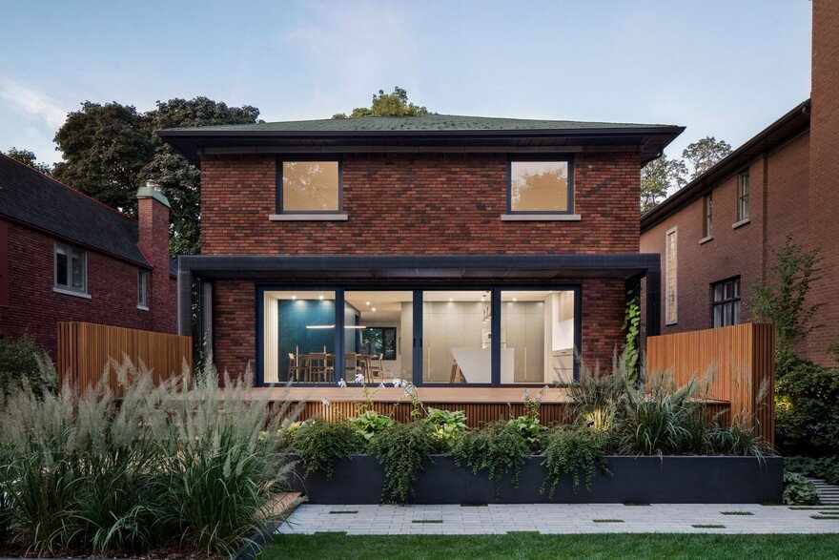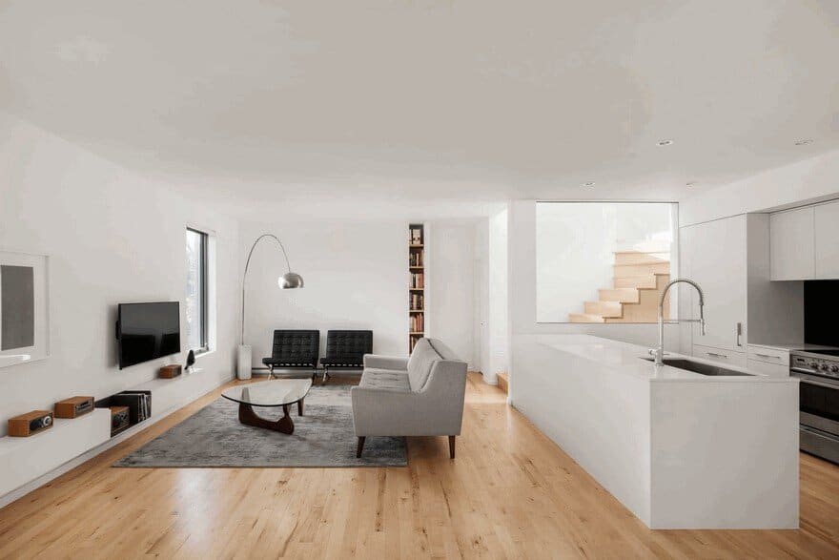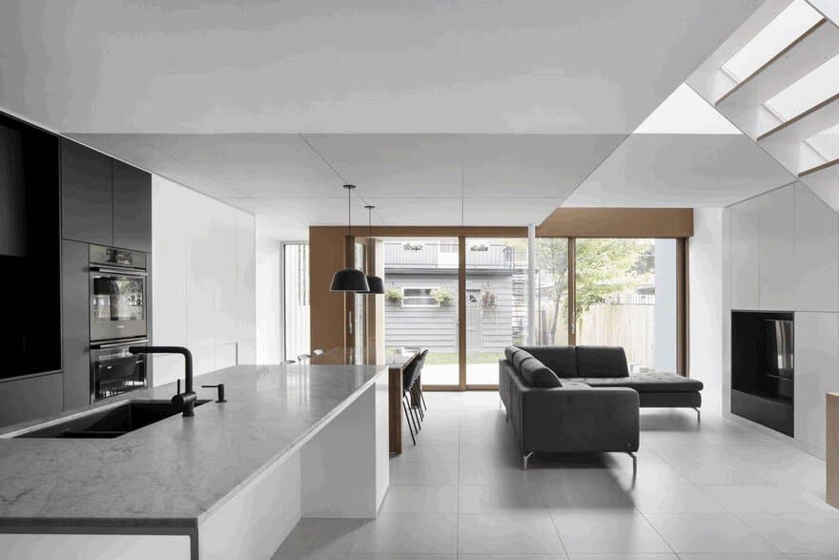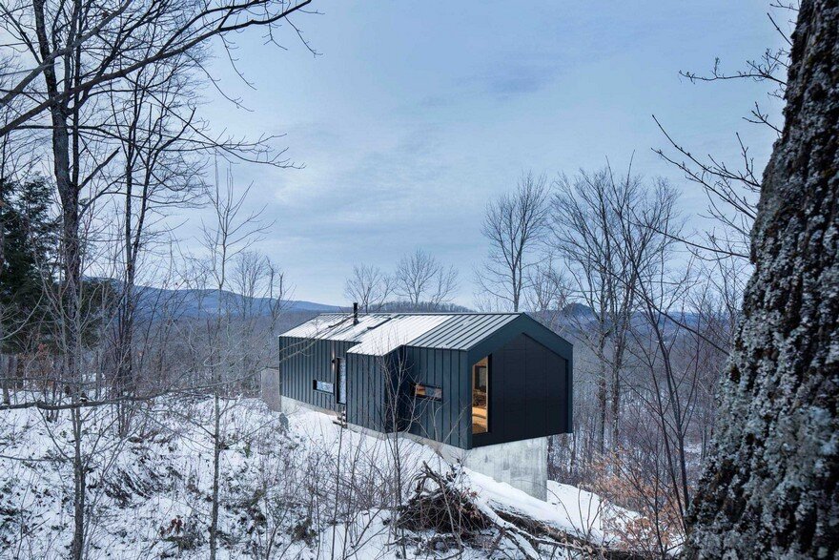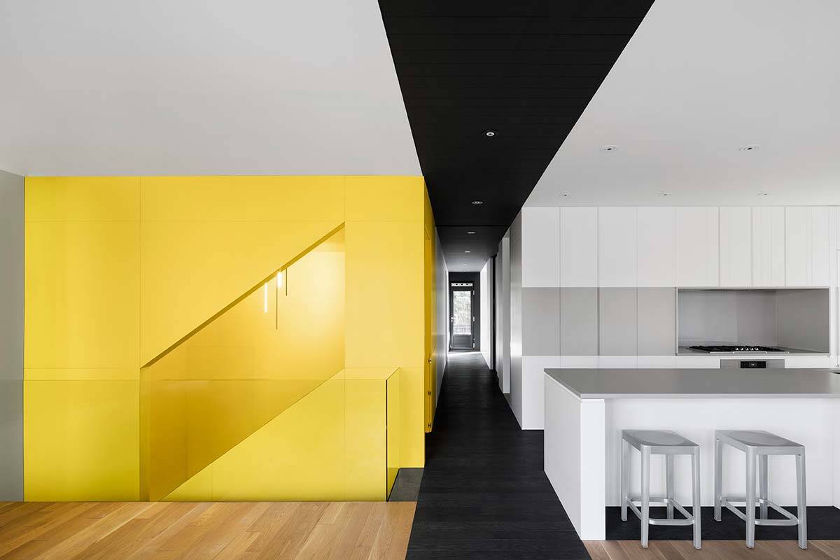La Cache House / Naturehumaine Architects
The project consists in the transformation of a duplex on Garnier Street into a cottage with a rental studio in the basement. Located in the heart of the Petite-Patrie district, the existing duplex is part of a…

