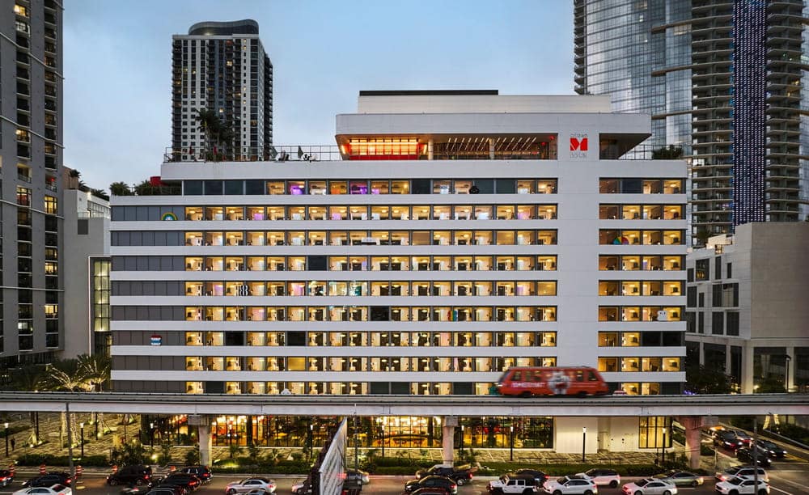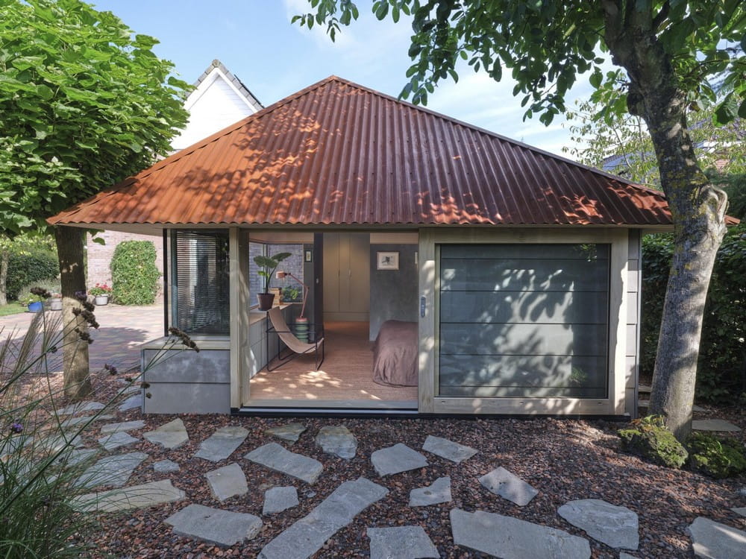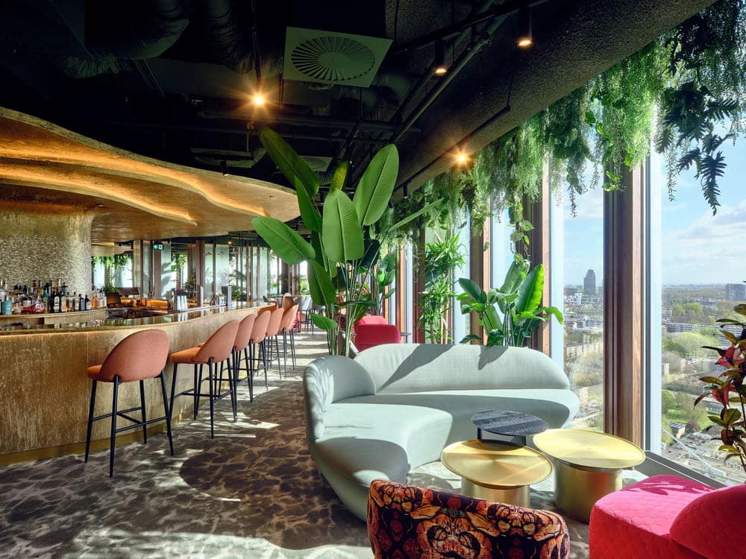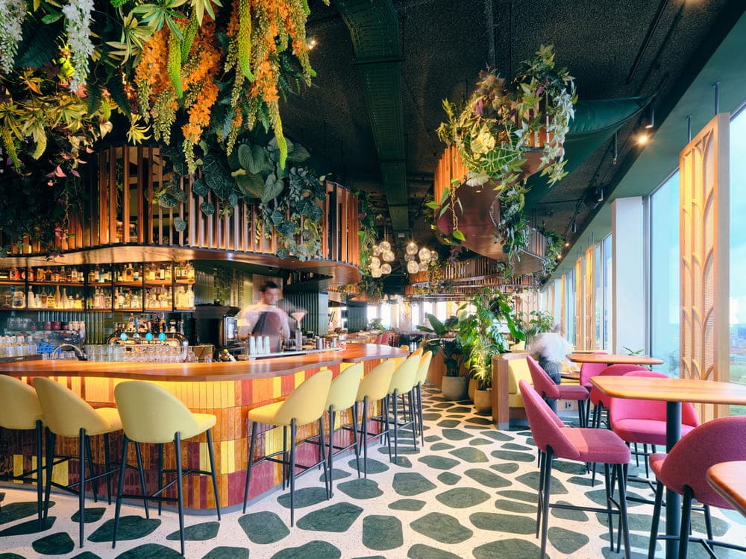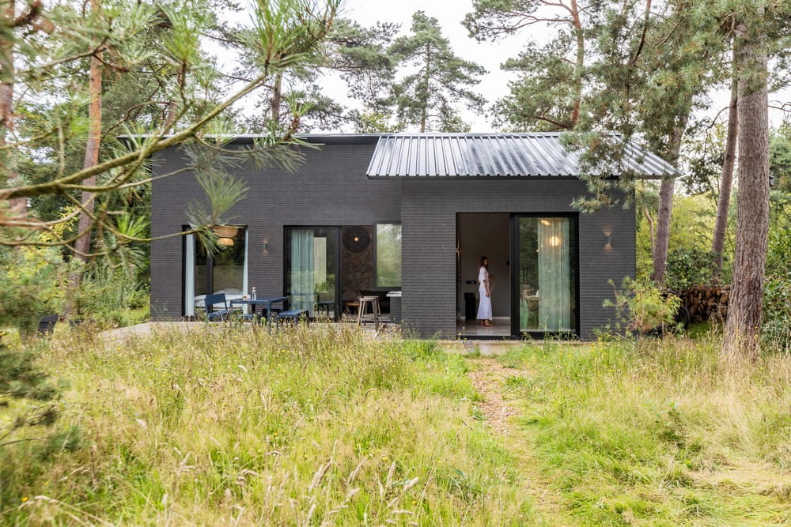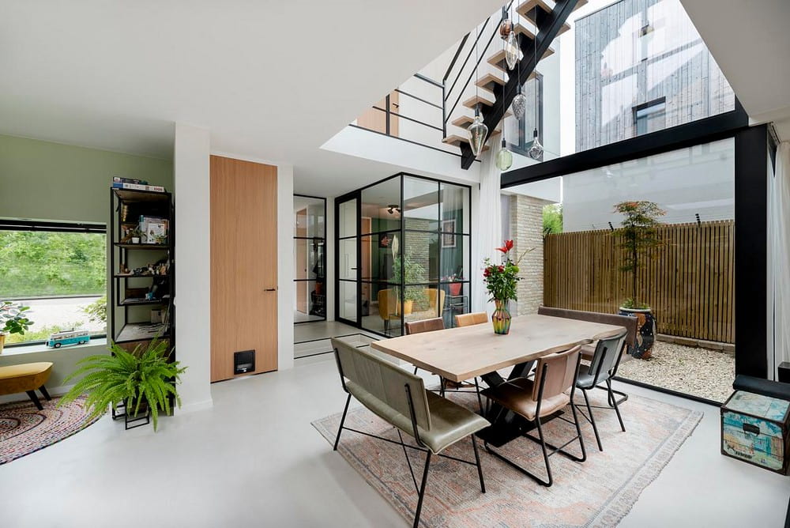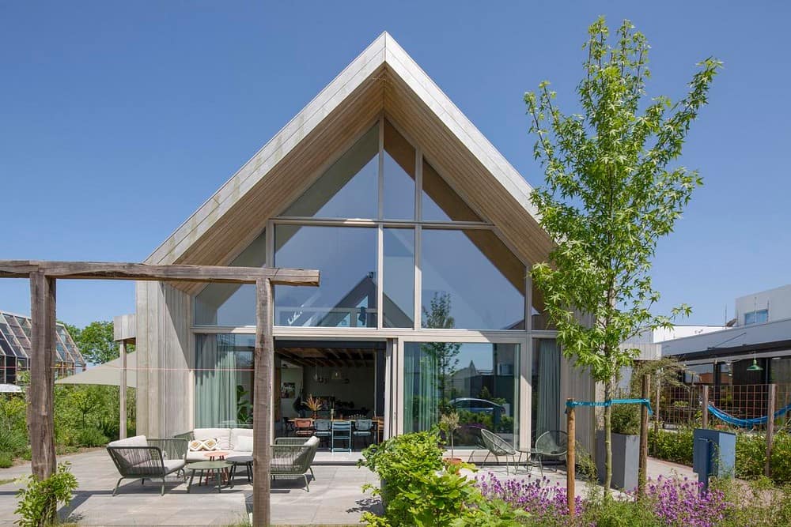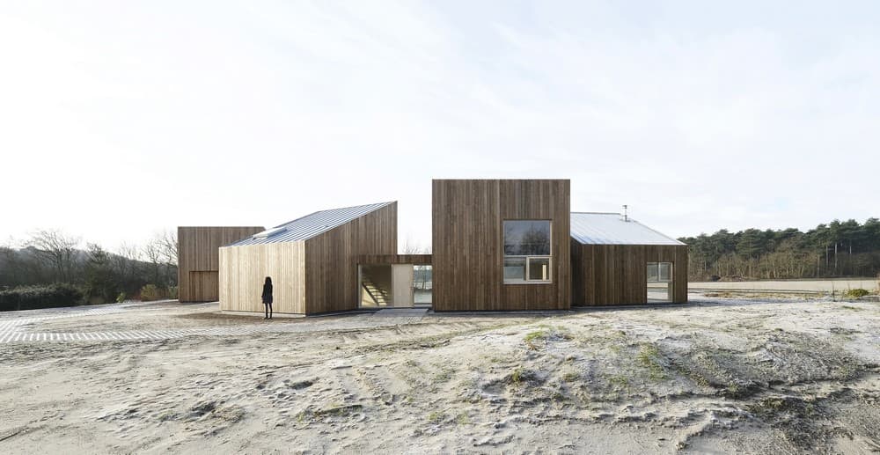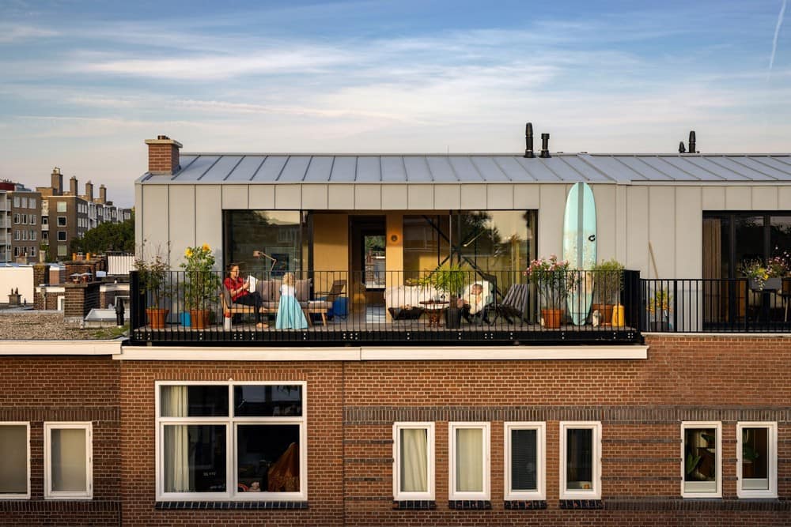Marriott International to Acquire the citizenM Brand
Concrete, the design firm behind every citizenM hotel to date, is proud to celebrate a defining milestone: Marriott International’s acquisition of citizenM. Since the brand’s inception, Concrete has stood at the forefront of citizenM’s design and hospitality evolution—shaping a new kind of hotel experience that blends modernity, comfort, and affordability.

