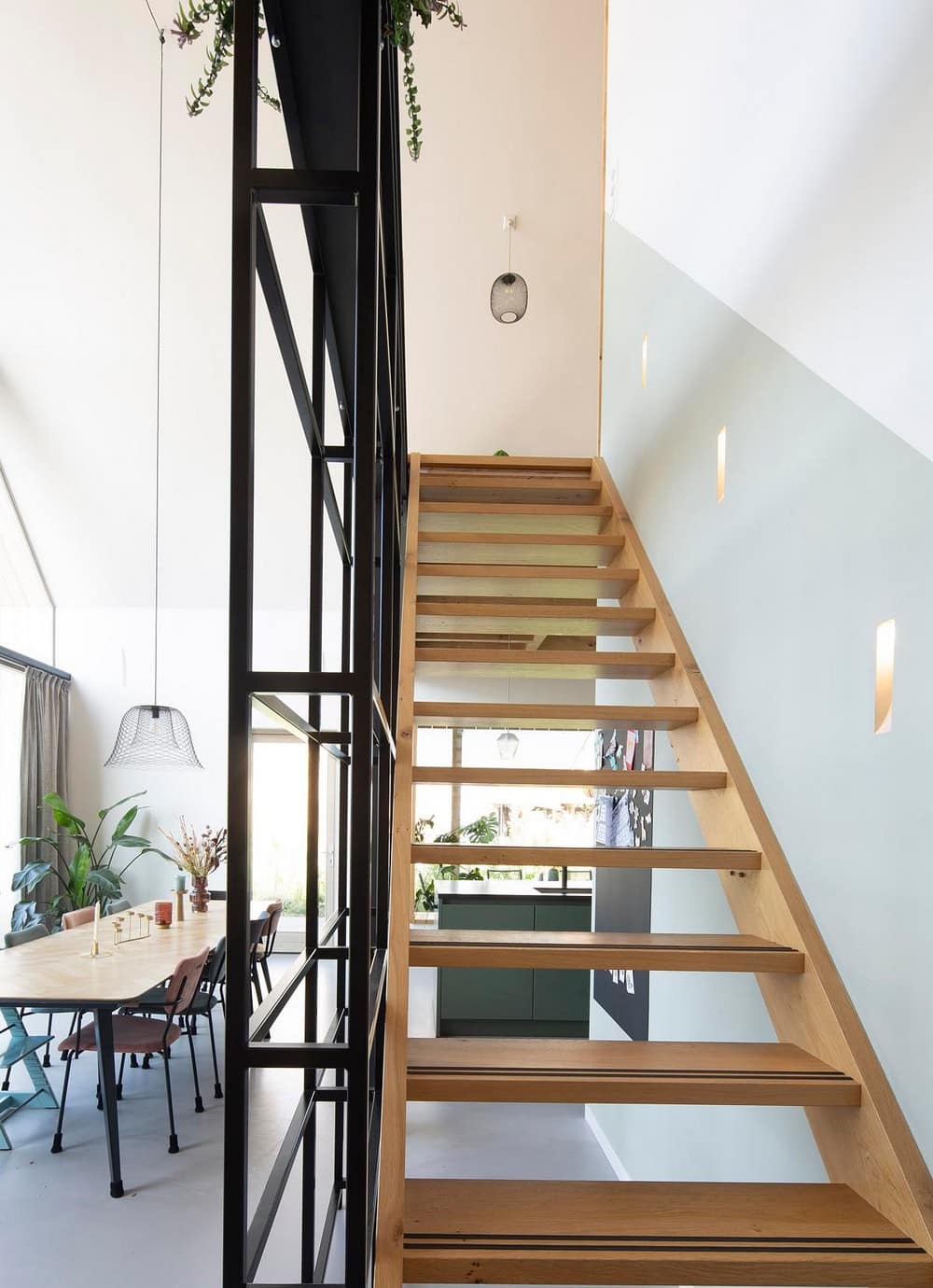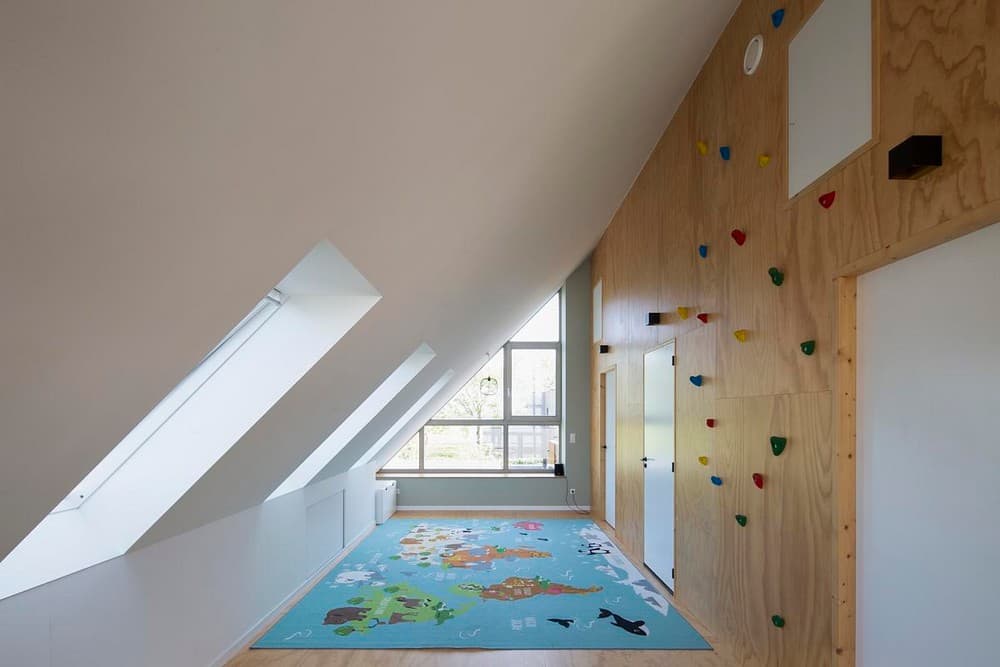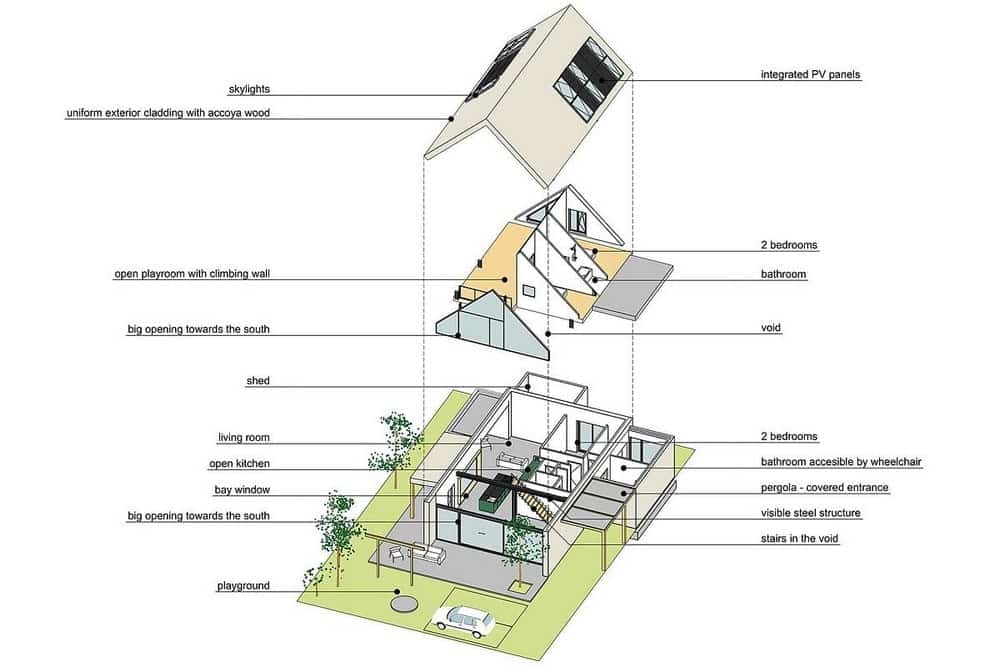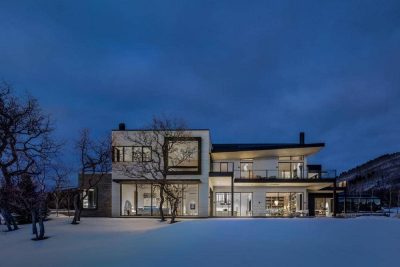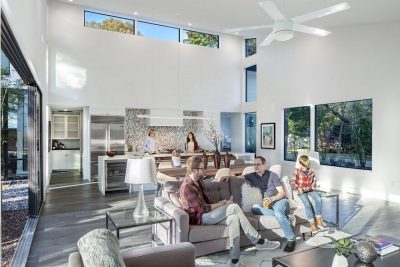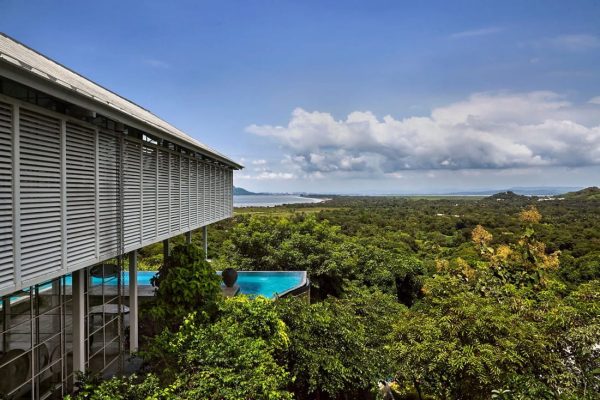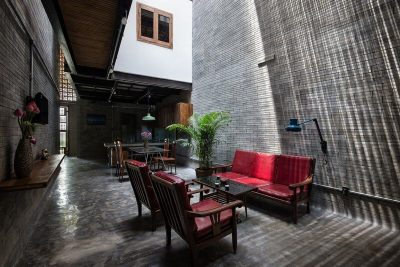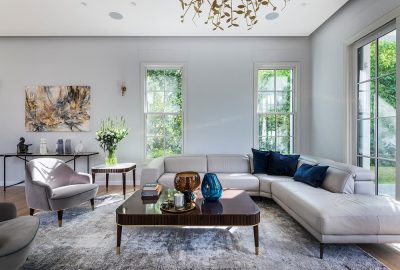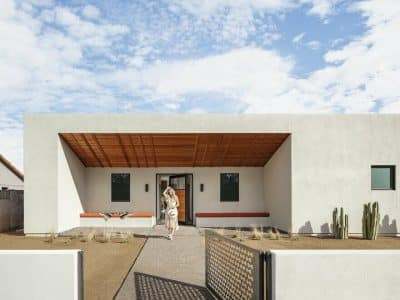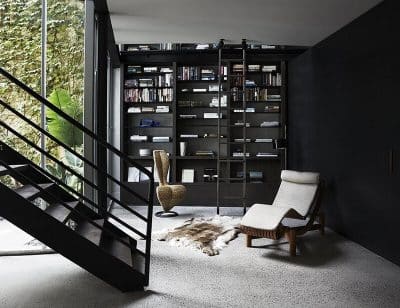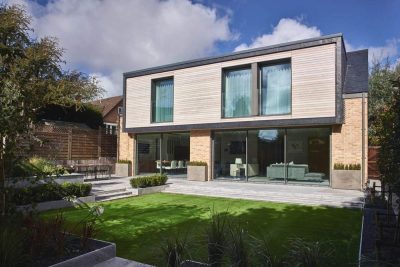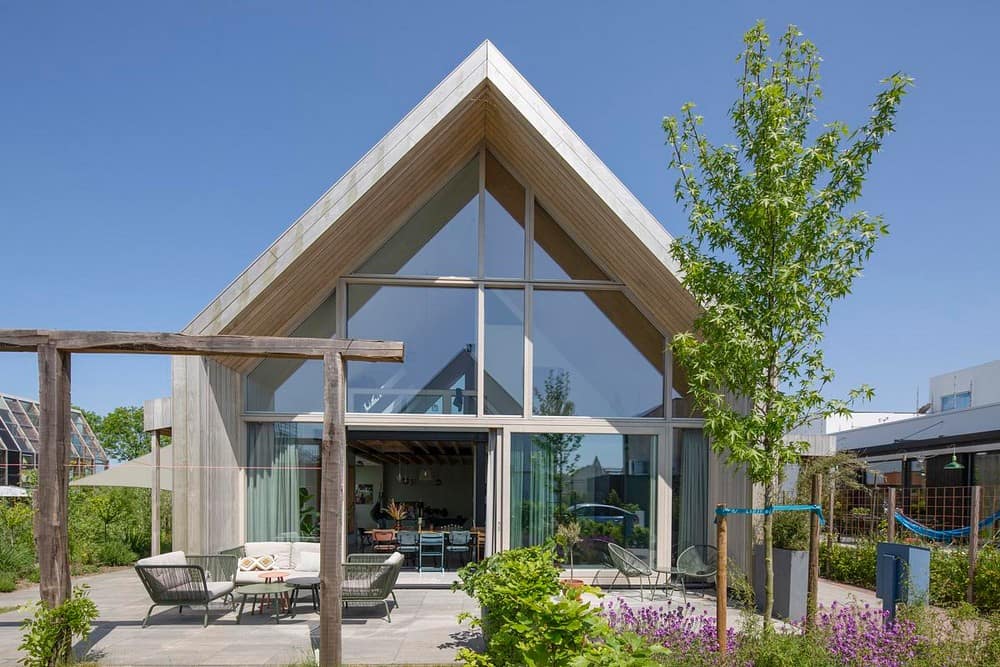
Project: Dutch Barn House
Architecture: Arthur Stephan Nuss / Global Architects
Team: Tomáš Beránek, Kallia Theodoraki, Arthur Nuss, Jony Nederend
Location: Culemborg, Netherlands
Area: 190 m2
Year: 2022
Photo credits: John van Groenedaal
“The realization of our barn house was an inspiring reciprocity between the creativity of the architects Tomas Beranek and Arthur Nuss of Global Architects and my self-realized vision,” says owner and builder Bram van de Wal about his barn house in the new Culemborg district of Parijsch.
“It was our wish to build a transparent and fully outward-facing barn house, within an appealing loft and a spacious children’s play area which are central on the first floor. Global Architects fulfilled our wishes in a special way, as he gave the barn house a powerful appearance by not opting for open wooden trusses in the front facade, but for closed overhangs. “Arthur Nuss felt exactly what we wanted. It was his creativity that appealed to us in the selection of architects,” says Bram van de Wal.
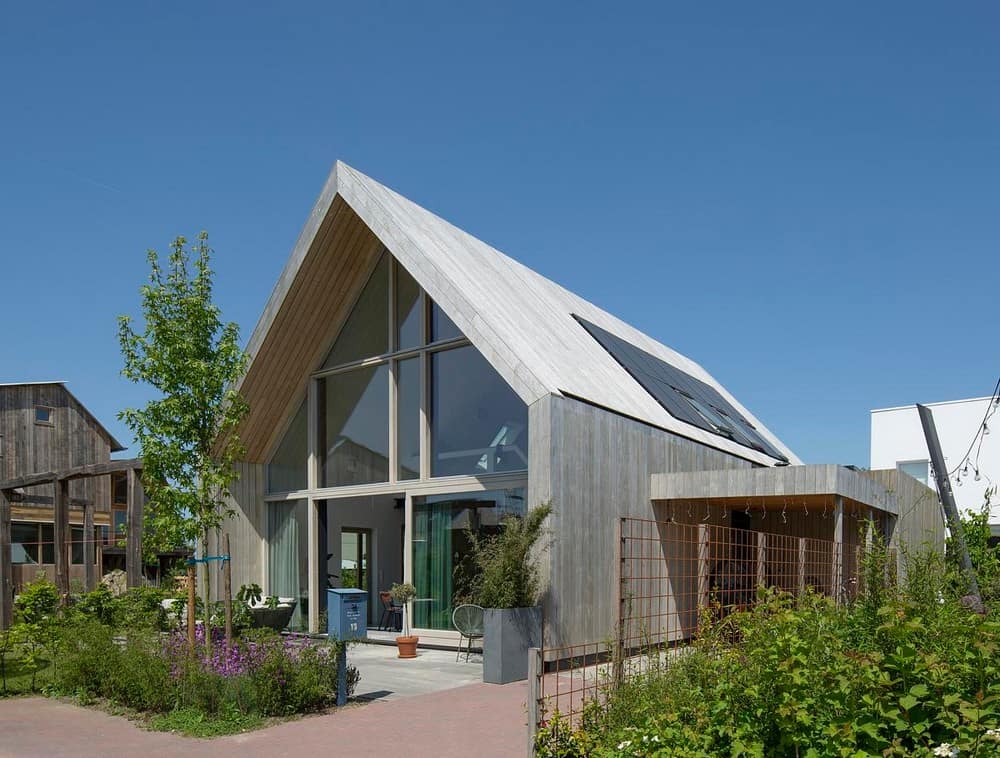
New Parijsch district
Parijsch is a neighborhood with character, consisting of various appealing neighborhoods. One of those neighborhoods is formed by the nine architect plots in the Fie Sijbrandtstraat. There were a number of lots for the buyers, once bought they could choose from four architects that were selected by the municipality. This created a very mixed residential area in which each buyer realized his own living atmosphere.
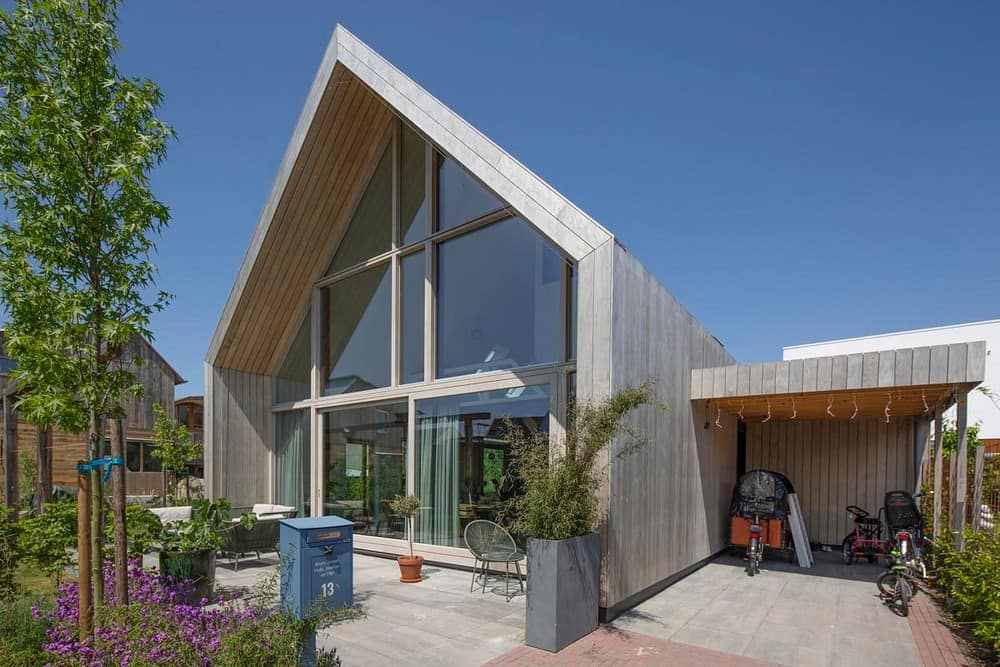
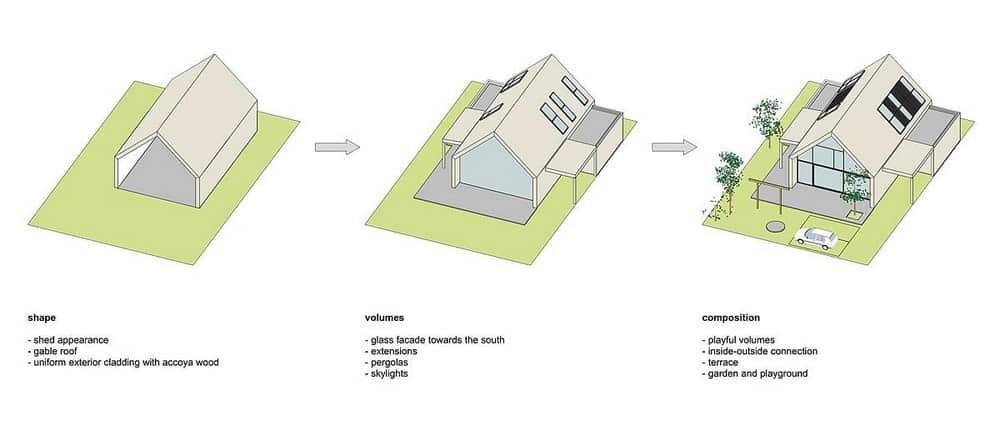
Natural look
“We opted for a barn house because of the natural look and modern simplicity of timber frame construction. Of course, the fact that I, as a carpenter, wanted to build the house completely by hand and according to traditional methods played an important role. When you build it yourself, time is not a decisive factor in the construction costs. Construction just took up my entire spare time. It did give me the opportunity to add details that you would otherwise never realize from a cost point of view. As an example, Bram mentions the slender wooden beam ceiling in the sitting room. “Those slim profiles are sawn from wide beams of 25 x 25 cm. which I then planed and sanded.”
Bram’s knowledge of wood also played an important role in the choice of materials. For example, the exterior facade is made of Accoya, a sustainable modified fast-growing wood from production forests that is acetylated with acetic acid after felling, so that the wood meets durability class 1.
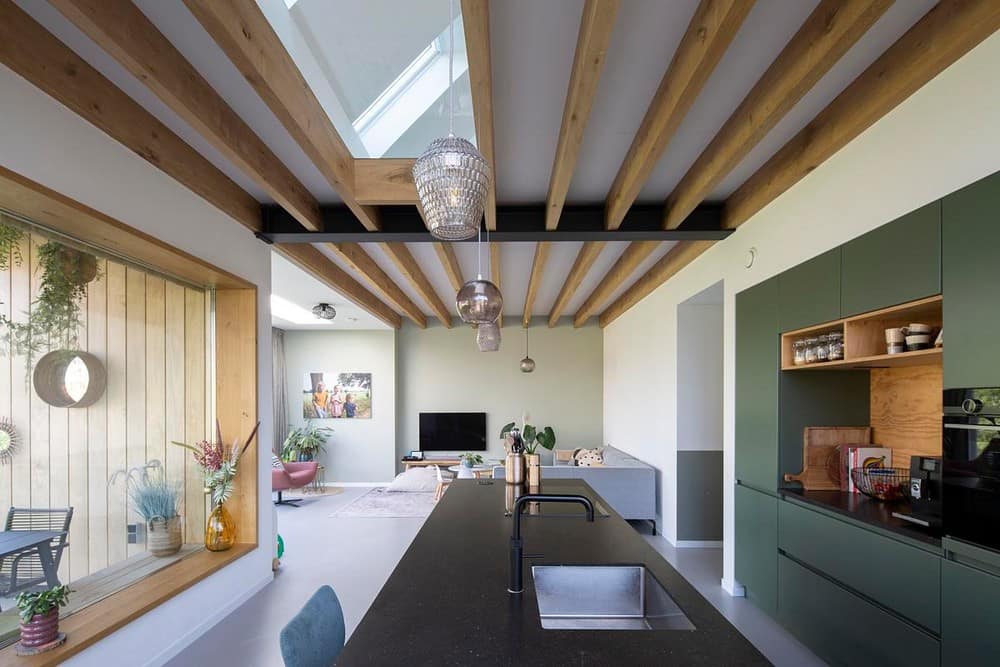
Sturdy closed cover
When approaching the Dutch Barn House, the sunken wooden facade with its large overhangs catches the eye and, the facade with its sturdy appearance attracts full attention from the street. Up to the ridge, the facade has floor-to-ceiling glass sliding doors finished with slender wooden frames. The transparency of the facade offers a wide view of the void and the play area on the first floor.
Sitting kitchen / loft as a meeting room
The void in the front part of the Dutch Barn House, forms the central core which the house revolves around. It not only offers spaciousness, but also allows daylight to penetrate deep into the home, so that residents can optimally enjoy the sun and daylight throughout the day. A spacious space to sit comfortably together
Sitting at the six-person sitting-dining table that Bram made himself, he says: “This is exactly what we wanted. A spacious space where we can socialize with the whole family, but keep in touch with the children when they play on the floor.” Only a wall of glass safety separates it from the void.
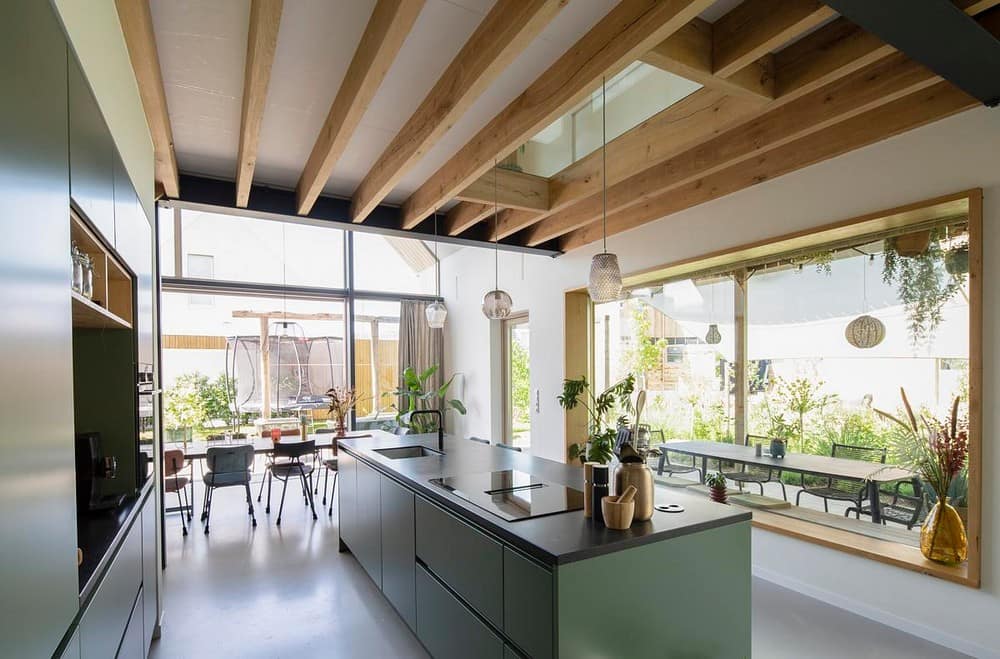
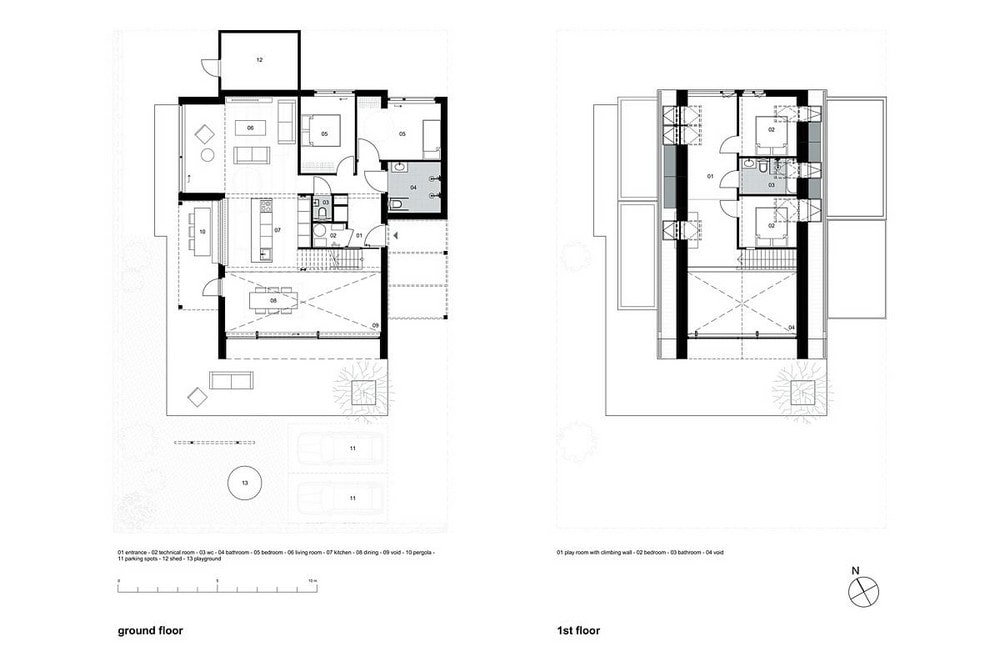
Plywood wall and ceiling
A special effect is also created in the void with the plywood that is continued from the wall to the ceiling. By also covering the wall with plywood on the first floor, a connection is created between the ground floor and the upper floor, a strong unity is created. By making the stairs to the first floor in the same light-coloured wood as the plywood, you feel the unity between the details.
The open wooden staircase is supported by a steel rail, which also serves as a handrail, but can easily be converted into a bookcase due to its box shape. The lights above and around the stairs are barely visible. This adds a striking effect to the space, which with their mood lighting form a safe guide at night and enhance the ambience in the space. The ground floor floor finish is a gray microcement that gives a balance with the exposed wood elements.
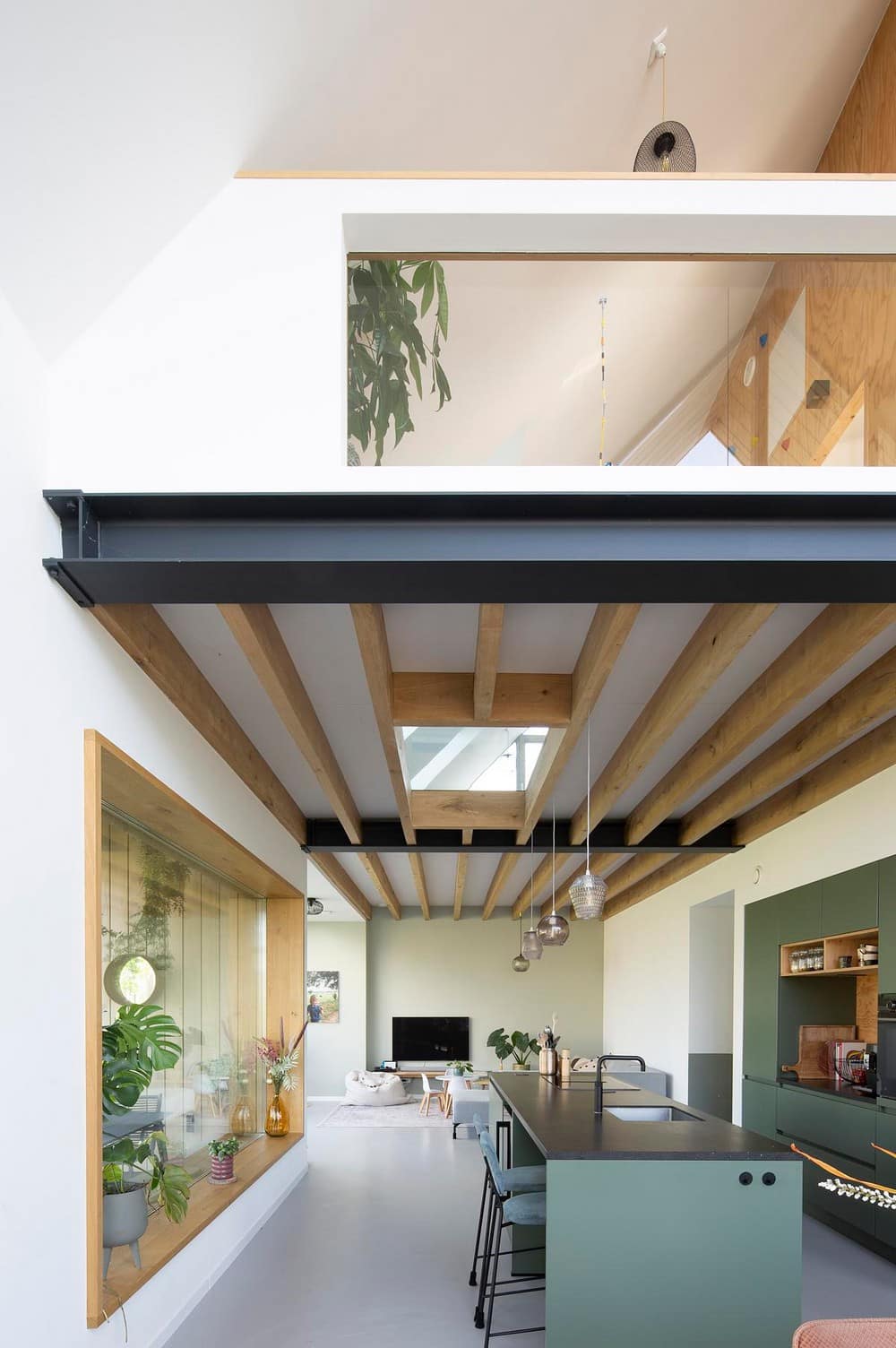
Sitting kitchen / loft as a meeting room
The void continues until the edge of the kitchen to give light and openness to the space, the colors also compliment the floor and the natural timber. The kitchen island and the wall match to create a symbol while still blending in with the surrounding as this is where the floor above starts, it is supported by steel beams that are kept visible, to continue the image of openness and transparency in detail.
Wide window sills. A special detail in the kitchen and in the sitting room are the window sills, which can also be used as a seat in a playful way as sunken frames as the outside becomes the inside.
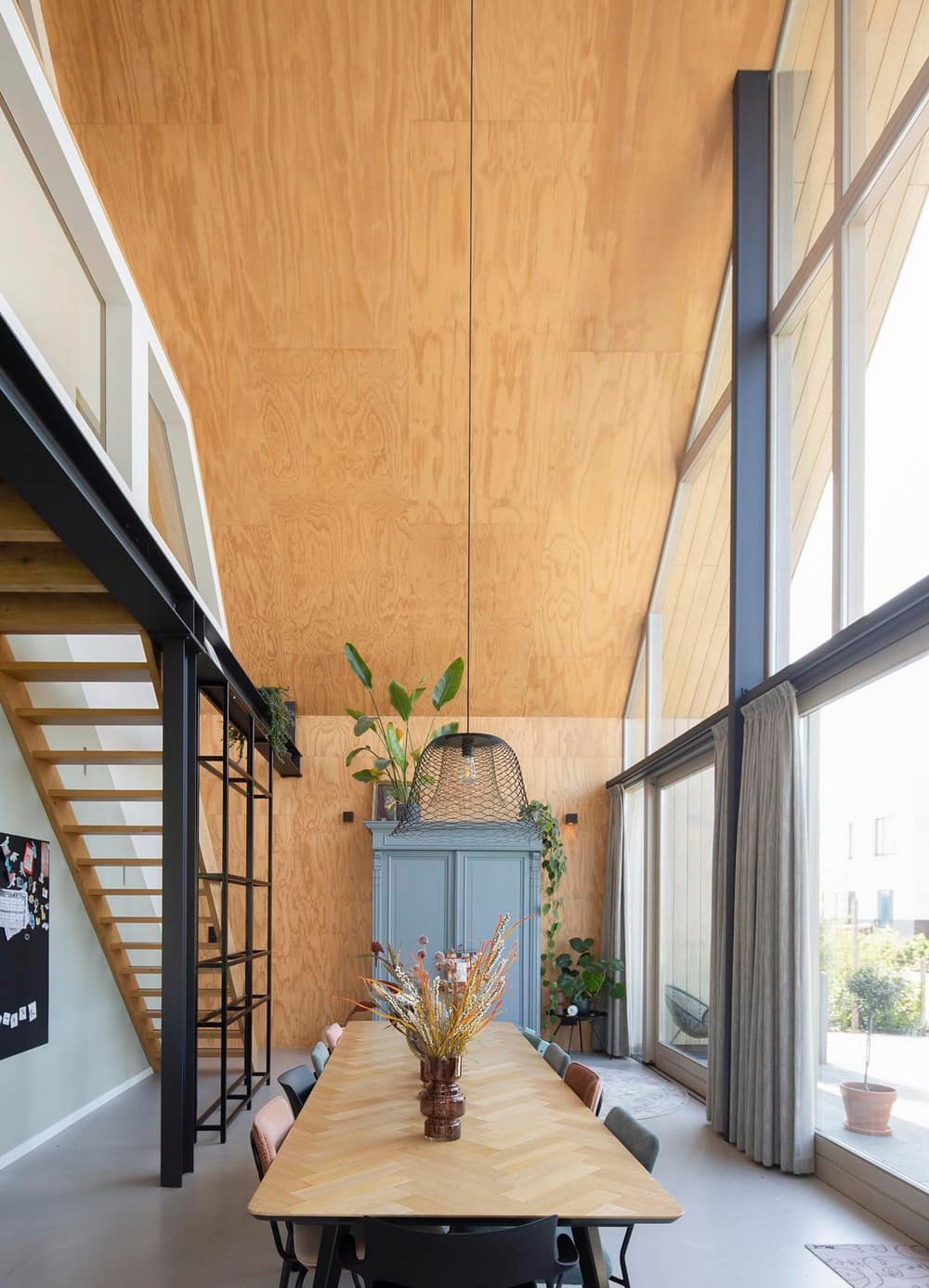
In the rear part of the ground floor is the sitting area, creating a cozy ambient space that accommodates the whole family. Extending the outside wall has also positively influenced the volume and shape of the room. Here too, floor-to-ceiling sliding doors.
We return to the hall with access to two bedrooms and a bathroom. The downstairs bathroom is very spacious and wheelchair accessible. The two side walls here are covered with gray tiles of 60×30 cm. The shower back wall has green/beige tiles with a herringbone design that is visible from the kitchen creating an art like frame with light from the above skylight reflecting the pattern. You enter the building into a small entrance area that is wheelchair accessible and that goes through to the kitchen and living space.
The floor
The most special detail on the first floor is the beautiful plywood wall that has been turned into a climbing wall, a fantastic play element for the children, but also a functional route to the attic window in the ridge of the roof. The open floor space is extra wide so that the children can play extensively. The wooden floor is interrupted by a glass ceiling window to playfully keep in touch with below. The rear facade with its large glass elements provides a generous view of the surroundings. “There,” says Bram, pointing left to a silhouette of a house: “My parental home is just visible there.”‘
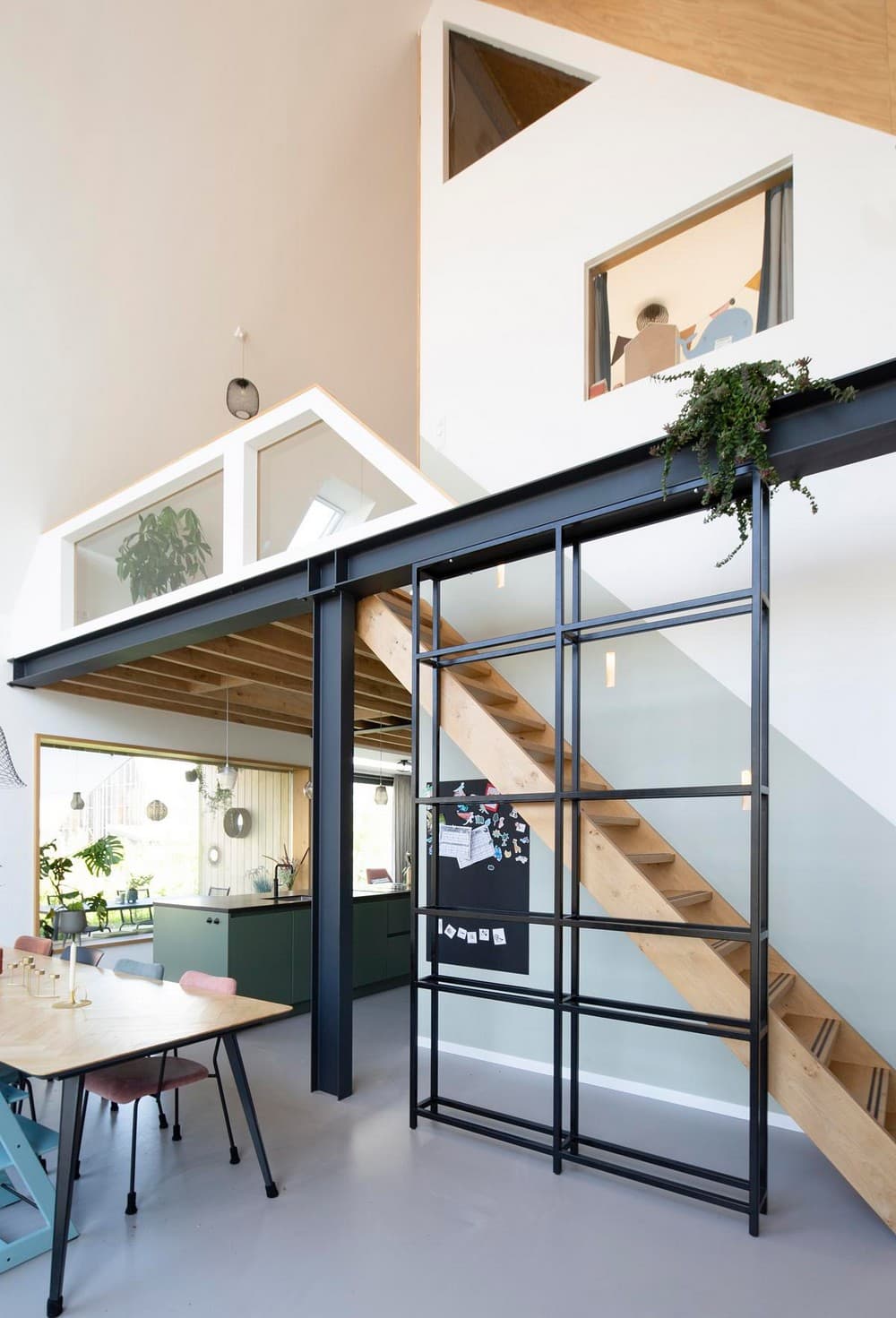
Ecological friendly building materials
The Dutch Barn House is equipped with three skylights and 22 solar panels, which ensure an energy-neutral home, with underfloor heating on the ground floor and a heat pump. The house has22 cm of insulation, a natural wood fiber insulation, processed in a three-dimensional insulation blanket that prevents thermal bridges.
Standing on the outdoor terrace, Bram van de Wal looks around with satisfaction: “It has been an intense job, which took up every spare hour. But that has all been forgotten, now I look with satisfaction at the end result in which the creativity of the architect Arthur Nuss is not only emphatically visible, but was of essential value to realize this barn house. It is precisely those distinctive details that make that difference.”
