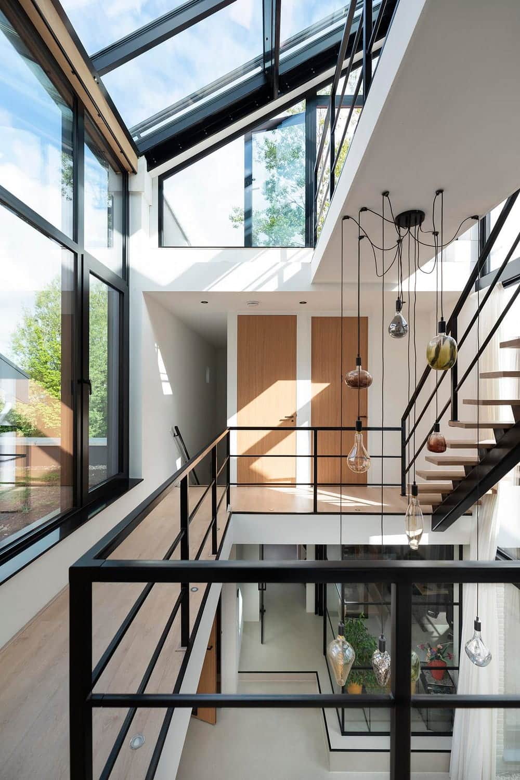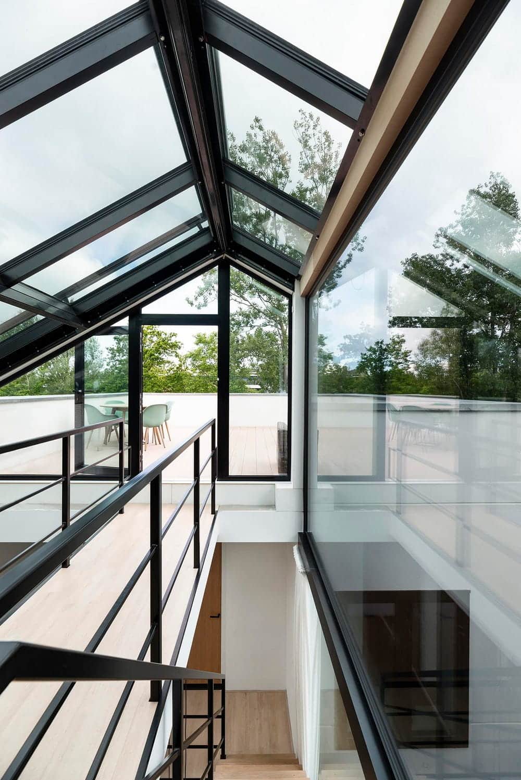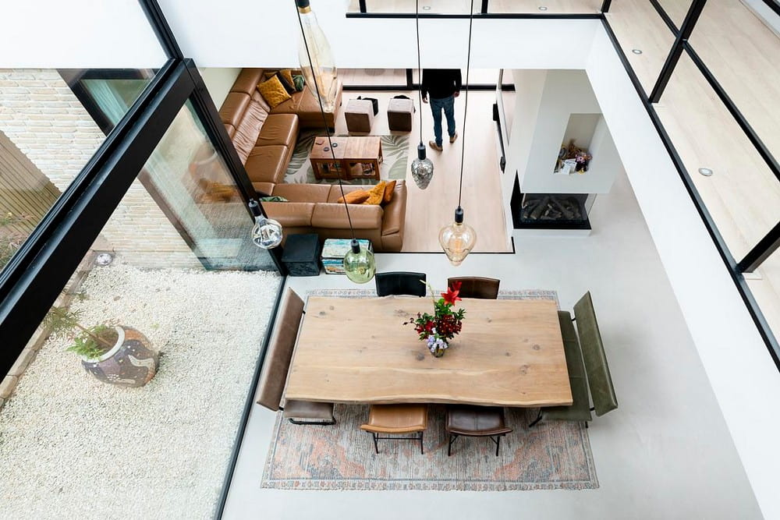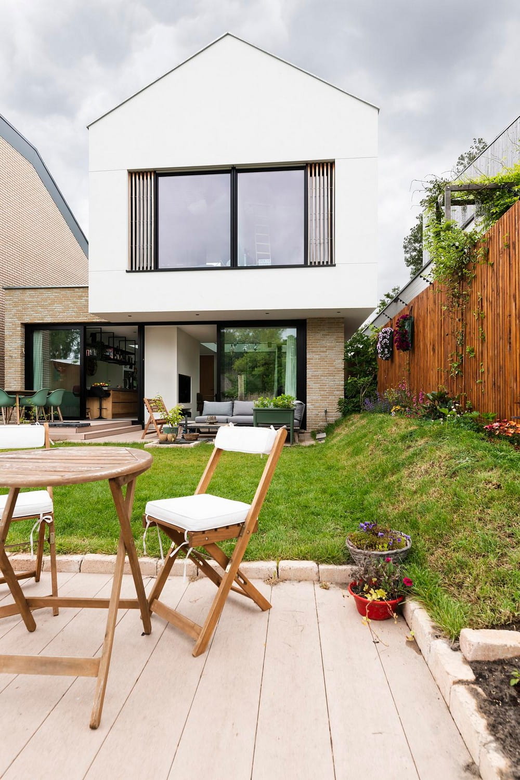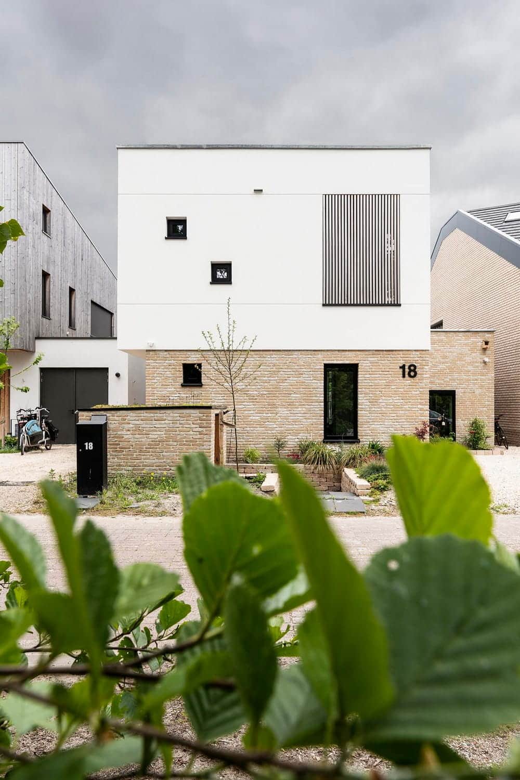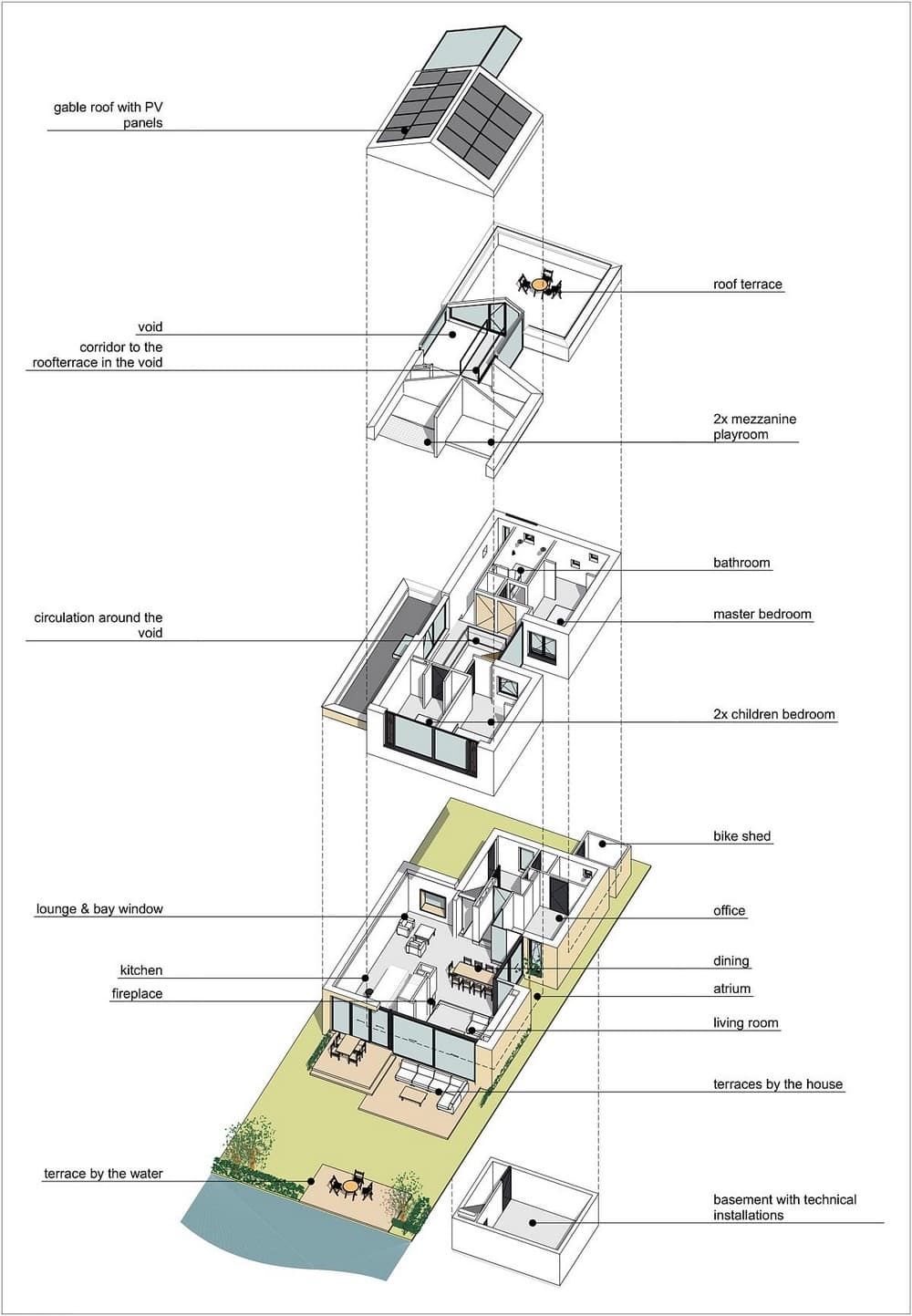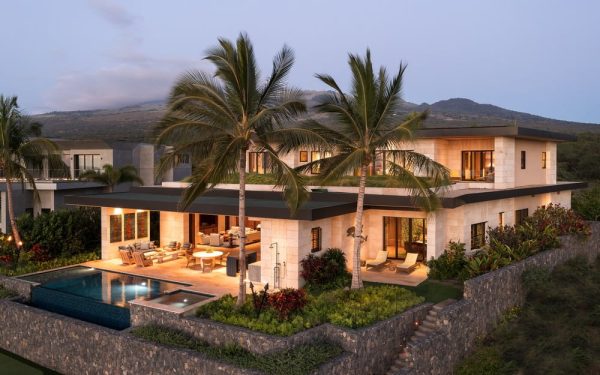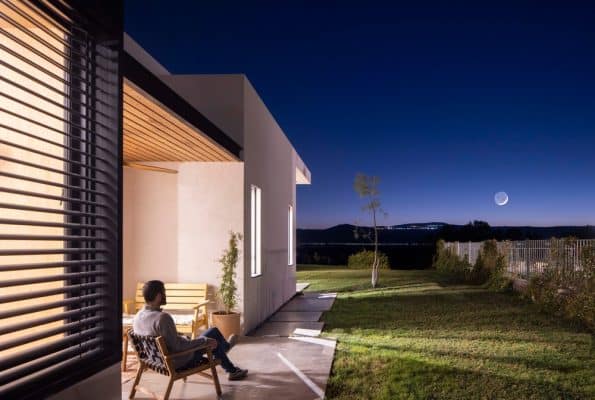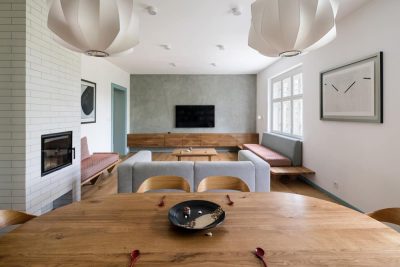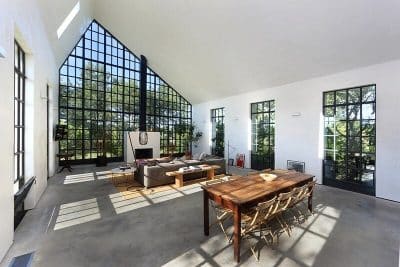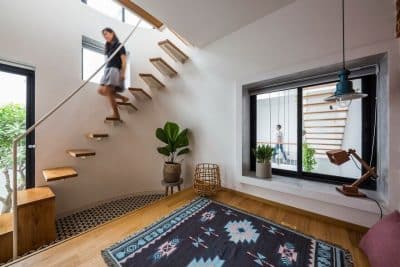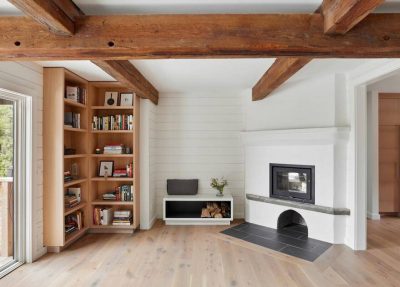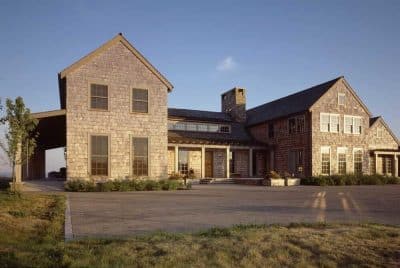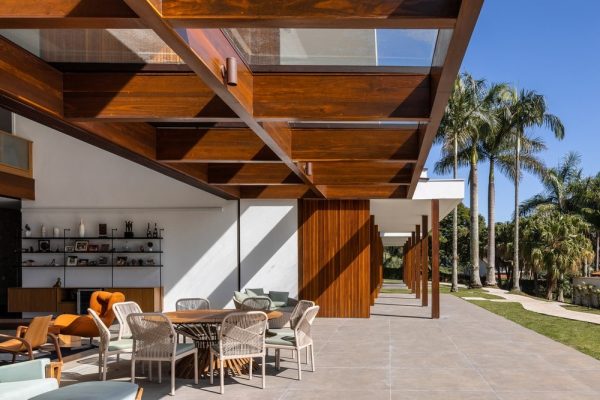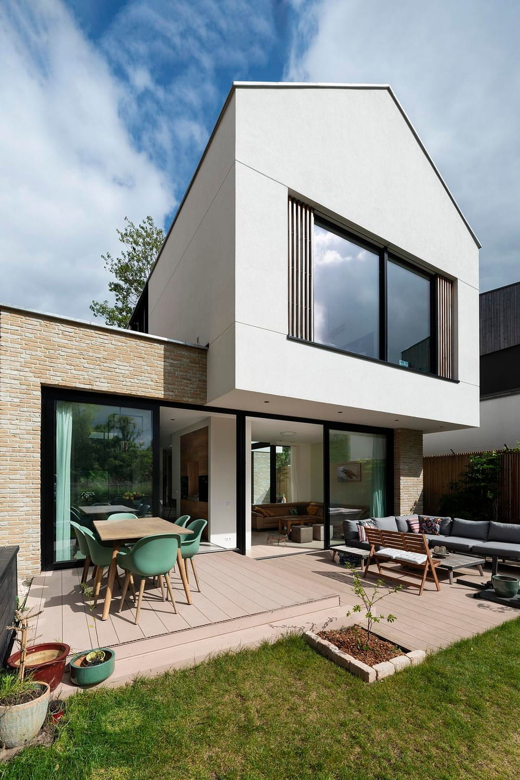
Project: One2House Kijkduin
Architecture: Global Architects NL
Location: Kijkduin, The Hague, Netherlands
Area: 255 m2
Year: 2022
Photo Credits: Alfred Lor
Situated gracefully in front of a newly built lake, One2House Kijkduin is architecture that artfully responds to its natural surroundings and breathtaking views. This exceptional residence is organized around three distinct volumes, converging around an awe-inspiring atrium, which serves as the central essence of the house. Embracing a vertical composition spanning three floors, it redefines the conventional layout of an atrium house, infusing it with a fresh and contemporary spirit.
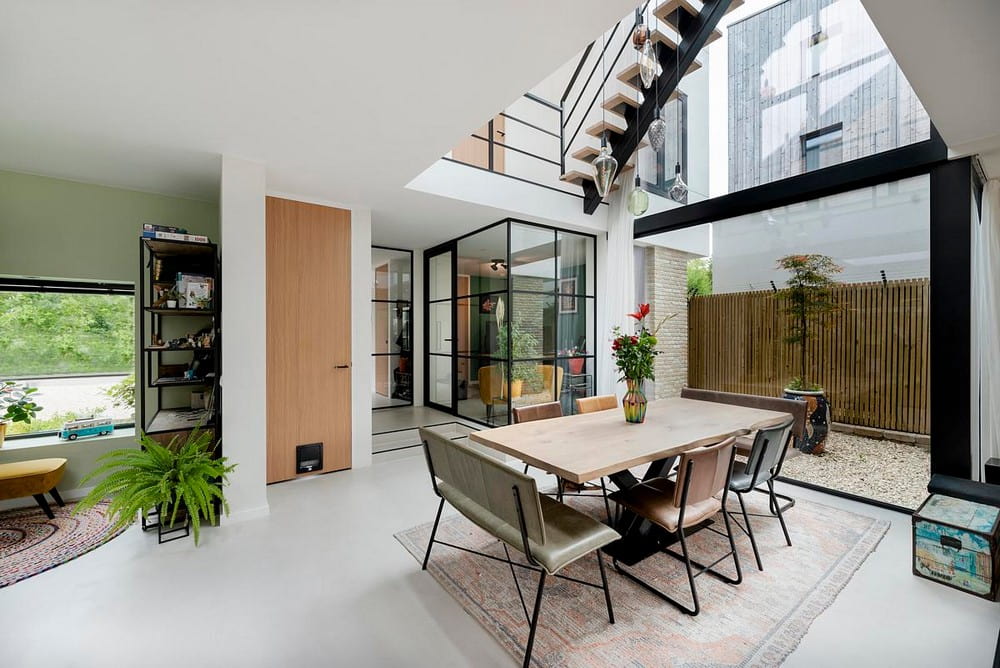
The longitudinal configuration of One2House Kijkduin takes inspiration from the contours of its plot, giving rise to an entrance strategically offset towards the front side, acting as a captivating focal point. The summit of this volume culminates in a charming western-oriented terrace, providing an idyllic vantage point to witness the enchanting sunset. At the heart of the dwelling lies the middle volume, carefully designed as the soul of the house. This space, an open dining area adorned with a void and glass roof above, serves as a nexus of connection with the outside world. The façade on the Eastside gracefully steps into this realm, forging a vital link with the surrounding environment. Here, a living tree finds its home, infusing the space with the splendors of nature, and harmonizing with the changing seasons throughout the year.
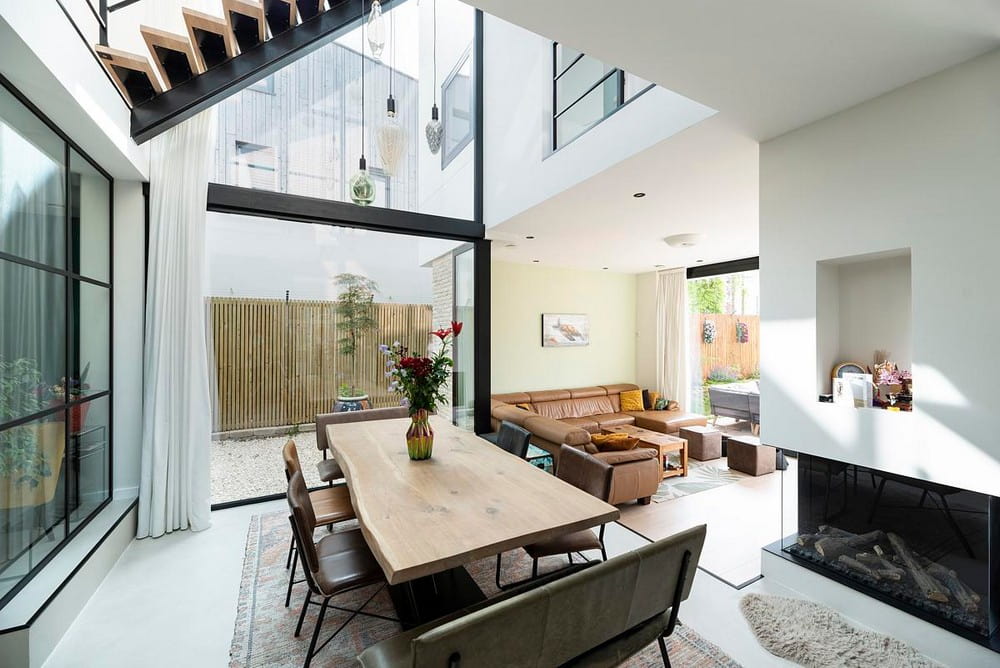
From the dining area, a graceful journey unfolds, leading either to the smaller west volume, wherein the kitchen resides, or directly to the sunken living room, thoughtfully shaped to follow the natural slope of the plot towards the lake. The spatial division within the living area is accentuated by a welcoming fireplace, fostering a sense of warmth and coziness. On the southeast façade, the ground floor generously bestows a panoramic view of the lake, while nurturing the essential bond between indoors and outdoors, an integral tenet of the design. A glass sliding wall allows the seamless extension of the kitchen and living room to the picturesque garden, promoting a harmonious union with nature.
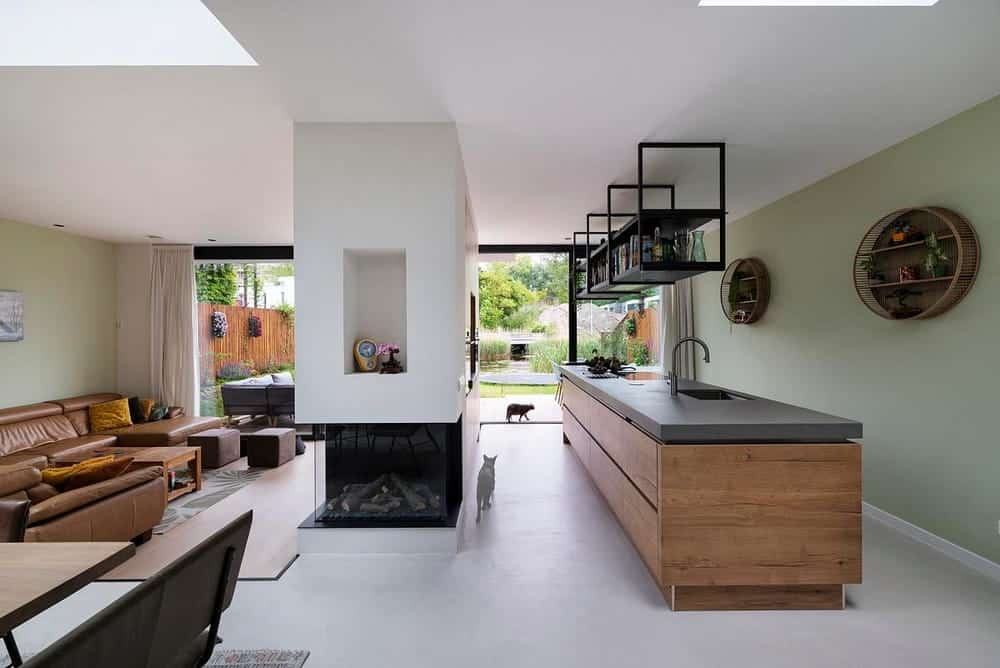
Perched above the living area, the second-floor volume adorns itself with the classic allure of a traditional house, featuring a gable roof that bestows a sense of spaciousness and floating elegance upon the structure. Echoing the charm of old fisher houses above rivers, this level encompasses bedrooms and a working space, adding to the dwelling’s functional versatility. The materialization of One2House Kijkduin takes inspiration from the neighboring sand dunes of the beach, expressed through an artful blend of bricks and plaster in light brown/yellow hues, with meticulous attention to horizontal detailing, accentuating the architecture.
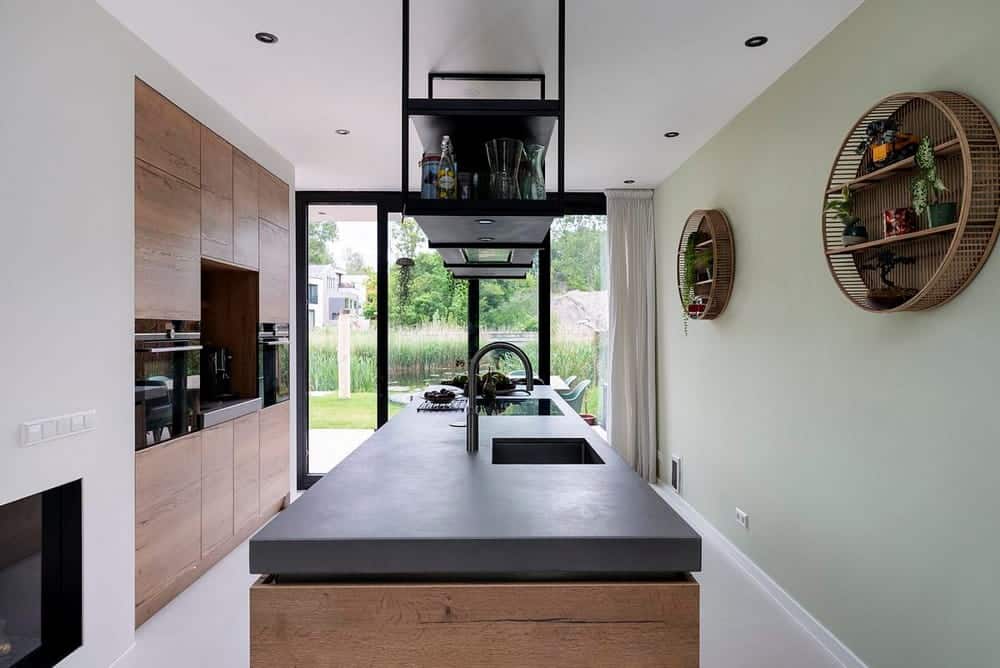
Central to the design ethos of One2House Kijkduin lies its unwavering commitment to sustainability. Mindful of energy efficiency, the lakeside back façade and glass void cleverly harness the warmth of the sun during winter, thus optimizing heating within the dwelling. Additionally, strategic overhangs of the top volume prevent overheating in summer, offering shade and comfort. Outdoor screens for the top part of the void further enhance climate control, creating a serene and balanced inner environment. Complemented by a heat pump and a well-engineered balanced ventilation system, the house achieves a perfect inner climate for living. Naturally, high insulation values for the floors, walls, roofs, and triple-glazed windows form an integral component of the sustainable foundation.
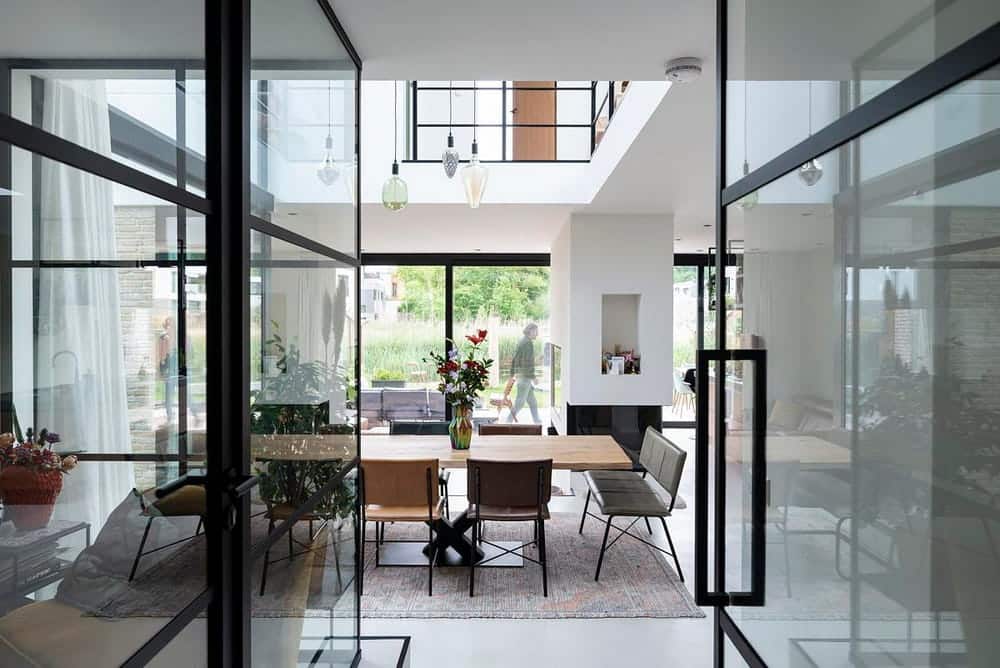
One2House Kijkduin stands as a testament to architectural brilliance, harmoniously embracing the wonders of nature while exemplifying the principles of sustainable living. Its design evokes a profound sense of connection with the surrounding landscape, a true masterpiece that seamlessly integrates with its environment while offering the ultimate in modern comfort and eco-consciousness.
